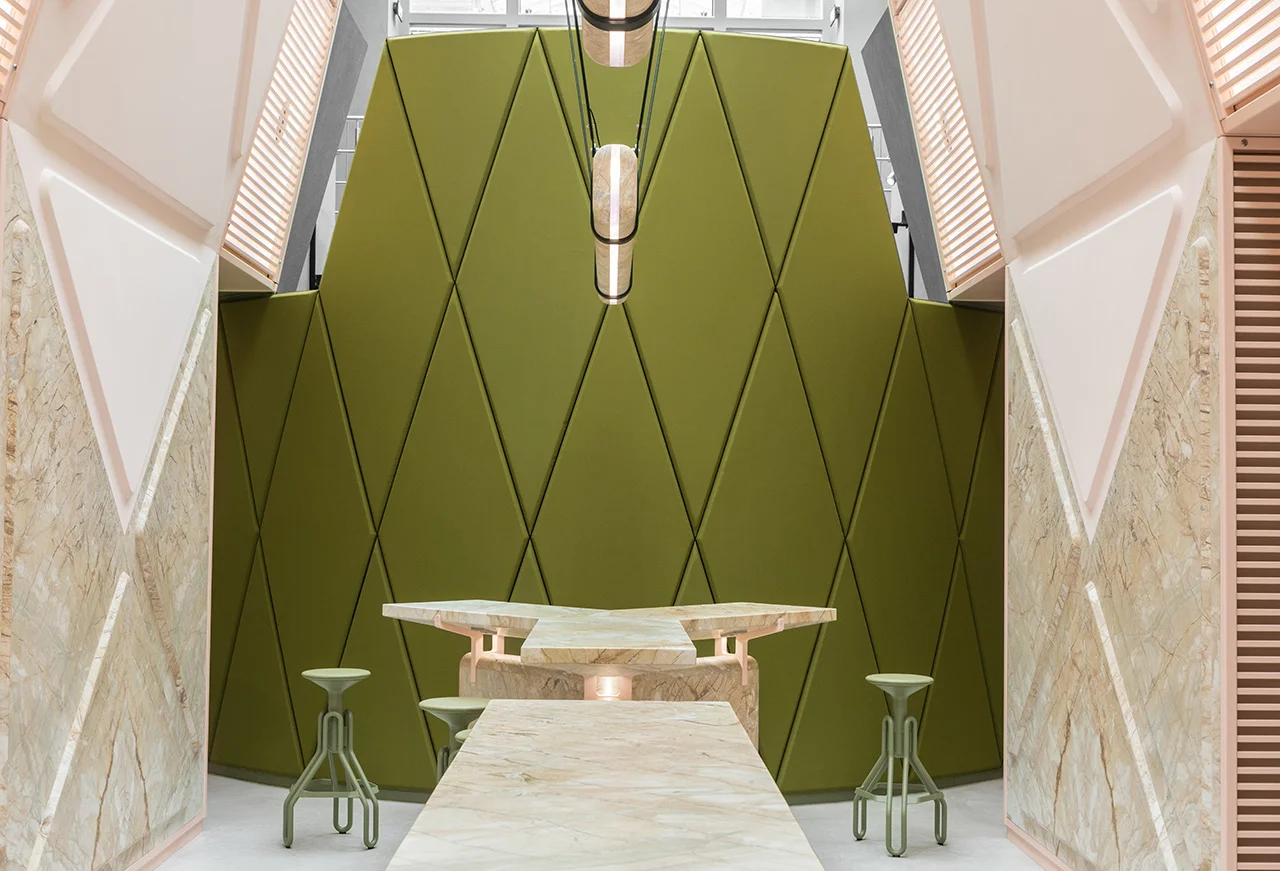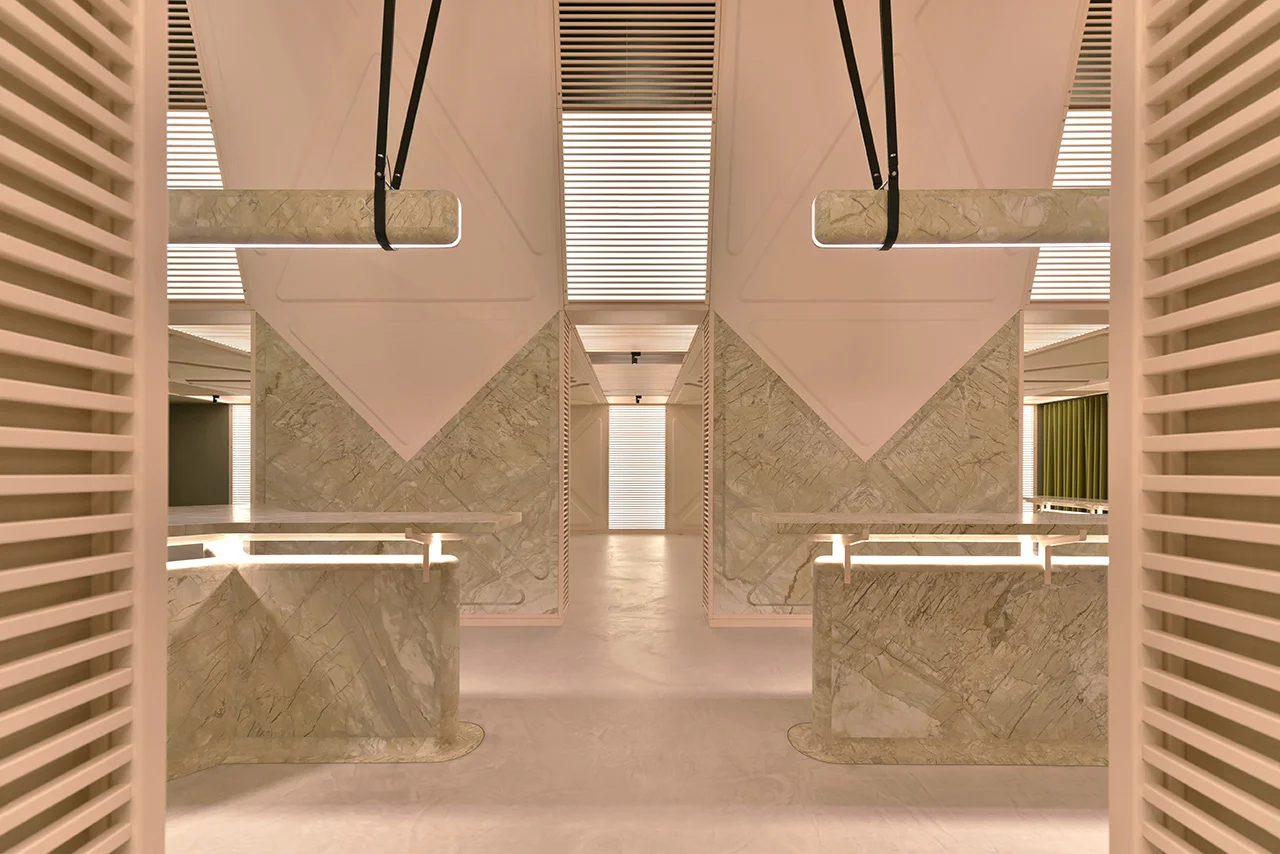XYZ LOUNGE || A Space Where Paths Meet

“The XYZ Lounge is an interaction, a space where paths meet. It is the central point for exchanges between the visitors of the conference centre of Zebrastraat in Ghent.” - Didier Fiúza Faustino, architect and interior designer of XYZ Lounge.
There is nothing quite like the XYZ Lounge and Bar in Ghent, Belgium. Upon entry, a dreamy, pastel-pink palette coupled with cool marble greets guests with a futuristic setting. The tall narrow ceiling draws your eyes upward to admire the geometric details that will whisk you away to a different world entirely. The lounge is situated in Zebrastraat, a mixed-use apartment and culture centre in Ghent. It is designed to redefine the use of volumes and public space by fusing three main spaces to a common entrance: an open space from the left hand side for cocktails and evening parties with a projection screen, an adjoining bar below the central nave, and a smaller open space on the right hand side with an access to the terrace. The lounge is also created to be completely free of social markers such as gender and social identities. “It is a space which is both neutral and sensual,” described Faustino.
Faustino is no stranger to the creation of multi-sensorial spaces and buildings. After graduating in architecture in 1995, Faustino started his own practice where he combines conceptual art with architecture. His interest in the relationship between body and space led to a number of internationally acclaimed installations throughout the world, and his projects are often characterized by their critical perspectives and the ability to offer new experiences to his audience.
Public bar area inside the XYZ Lounge.
The furniture in the XYZ Lounge are tailored to the space and Faustino’s vision. Fixed elements including the marble counter, islands and suspension light blends seamlessly with the marble-clad walls of the surrounding. Even the blush-pink detailing on the furniture are an exact match to the blush-pink grids on the walls and the accenting wall grills.
Marble counter with blush-pink details.
“The XYZ Lounge has been conceived as an interstice-space offering a new form of physicality and identity, a space of convergence and interaction where temporality is suspended.” - Didier Fiúza Faustino
The event space on the left is separated from the main lounge area by three sets of walls. The back opening of the event space merges with the front entrance hall and allows ease of access from both spaces. Colour blocking is used to create a sense a spatial separating, dividing the lounge into three distinct sections with unique purposes for each. A bold olive green is paired with the complementary blush-tone, creating a stark contrast between the spaces. Dichromatic theme continued onwards into the event room where Faustino’s specially designed olive green ‘Delete Yourself’ chairs and luscious drapes pop against the setting.
Spatial separation using colour-blocking.
In another room, metallic high tables and stools add a futuristic vibe to the minimalistic space.
Faustino’s iconic ‘Delete Yourself’ chairs are intentionally anti-ergonomic - a concept which he has been working with for the last 16 years with a new design each year. The XYZ Lounge features his 2016 rendition, where it doubles as art installations and functional sitting chairs.
Didier Fiúza Faustino’s ‘Delete Yourself’ chairs 2016 edition.
Faustino’s artistic and philosophical approach to designing spaces is definitely refreshing to see. Where some may see his project as more of an art form, we are intrigued by his daring concept that may sometimes even defy logic. Architecture doesn’t always have to be conventional, does it?
PROJECT DETAILS
Architecture + Interior: Didier Fiúza Faustino
Location: Zebrastraat 32, 9000 Ghent, Belgium
Size: 360msq
Photo credit: Felipe Ribon and David Boureau
Website: https://didierfaustino.com/















