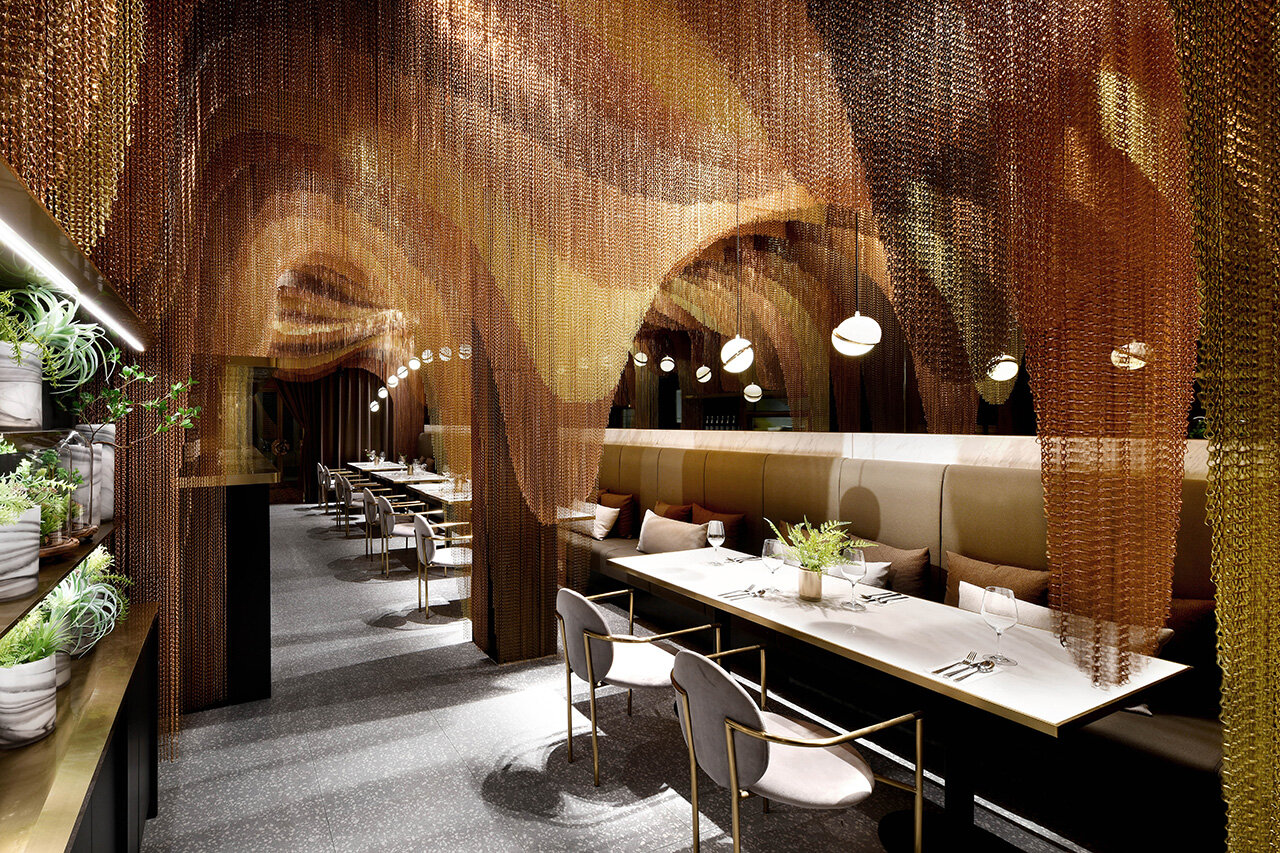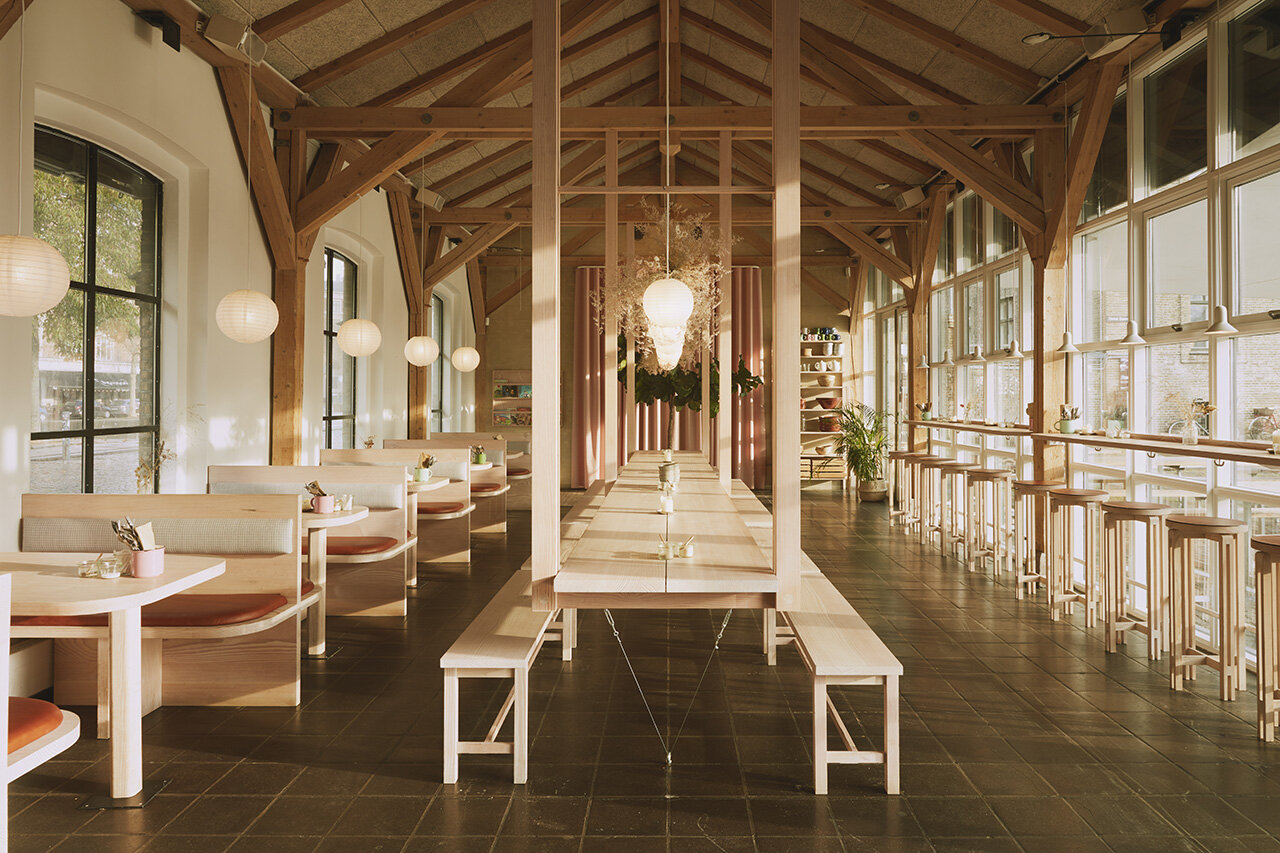ICHA CHATEAU || High-end Tea Salon Inspired by the Rolling Hills of Tea Fields

Inspired by the rolling hills of tea fields, Icha Chateau’s third and newest location pays tribute to the origin of their premium teas with an interior unlike any other.
Housed in a mid-nineteenth-century colonial heritage building in a newly developed outdoor shopping district in Shanghai, Icha Chateau is a destination for tea lovers and design enthusiasts alike. Designed by Shanghai-based design studio, Spacemen, the heritage site was expertly remodelled into a modern and sophisticated tea salon where its strong and impactful design narrative reveals the story of the brand.
During the design process for the brand’s third store, the client’s research team were so captivated by the serene beauty and picturesque sceneries of their recent visit to one of Icha Chateau’s tea plantations that they sought to embody that charm into the new store’s identity. In order to translate the vast landscape of rolling hills to an interior setting, the design team used creativity and the height of the space to create structure and dimension from within. The end result is a visually impactful interior that evokes subtle luxury and modern sophistication.
An outdoor tea bar for takeaway tea orders
Juxtaposed within a 19th-century heritage building, angled brass slats were added to the face of the building to elegantly frame the glazed arches as well as provide shading from the midday sun. A swirling, teapot-like structure that fronts the outdoor tea bar also illuminates at night, giving off an ethereal glow that draws curious passersby with its unique flair. The intricate brass addition not only adds a sense of understated opulence to the exterior brick façade but also alludes to the sophisticated interior guests are about to uncover.
Brass finishing wraps around the outdoor tea bar to create a unique flair
Upon entering the establishment, guests are welcomed into a contemporary setting which casts a stark contrast against the exterior that was intentionally left untouched due to historic preservation guidelines. Entering the main dining area through the bar, patrons transition from the old to the new.
Inside, approximately 35,000 meters of gold chains in three different shades hang from the over-height ceiling to create 3-dimensional, sculpture-like planes. Each layer was meticulously carved to mimic the soft curves of the mountainous tea fields that inspired the creation. The shades were also strategically placed to form intimate spaces for patrons with a need for privacy. Subtle curvature allows the shades to form a structural column in the center of the store, turning it into the focal point that anchors the gold, cloud-life forms.
The soft nature of the chains invites patrons to touch and feel them. A long stretch of mirrors against the wall was strategically placed behind the sofa seating to reflect and extend the impact of the gold waves, giving diners a sense of dining beneath a vast forest canopy while elongating the otherwise narrow site.
To create an interior that doesn't compete with the gold-toned shades, the design team selected a muted palette of grey terrazzo, matte black, stained timber, and grey upholstery fabric to contrast the hero design above. The chains retain a sense of permeability yet are enough to conceal all the technical equipment in the premise, such as lighting, speakers, sprinklers, surveillance, and service doors. On one side, a row of moon-like light fixtures hangs elegantly along the curve of the shades, bringing guest’s attention upwards.
At night, the enchanting glow outside Icha Chateau beckons to shoppers and pedestrians at the bustling outdoor shopping district to stop by and take a peek inside - little do they know that they will soon uncover a world like no other.
PROJECT DETAILS
Project name: Icha Chateau
Design Studio: Spacemen
Lead Architects: Edward Tan
Team: Raymond Tang, Ed Chan, Simon Liu
Project Location: Unit 101, Building E, No. 18, Lane 245, North Maoming Road, Jing’an District, Shanghai, PRC.
Completion Year: 2018
Gross Built Area: 170 SM
Photo credits: Chen Xuan, Min

















