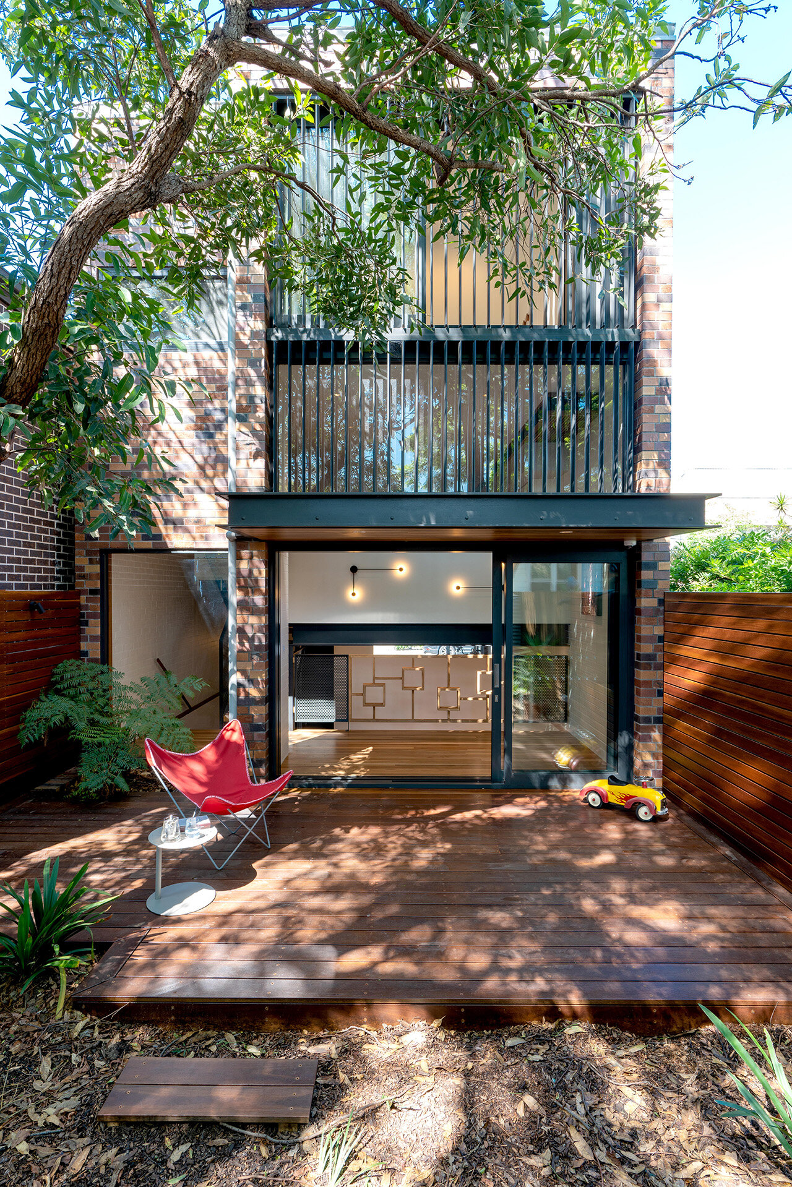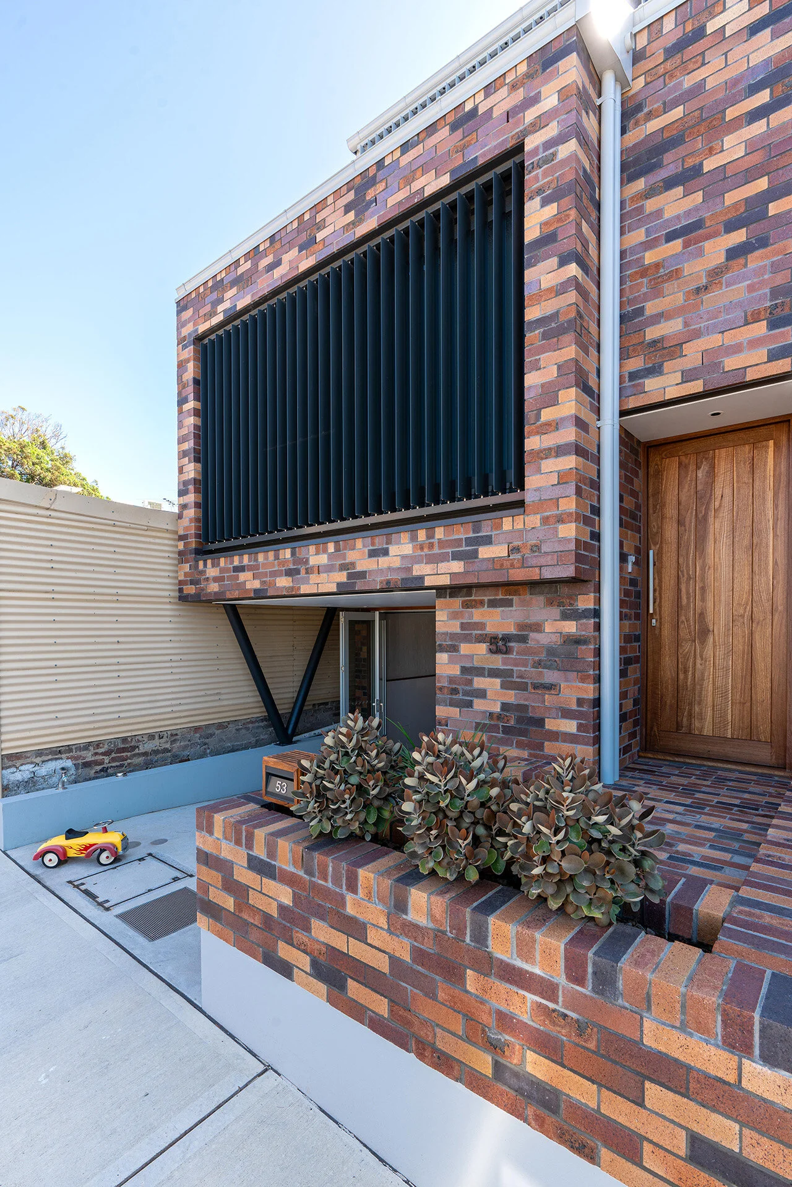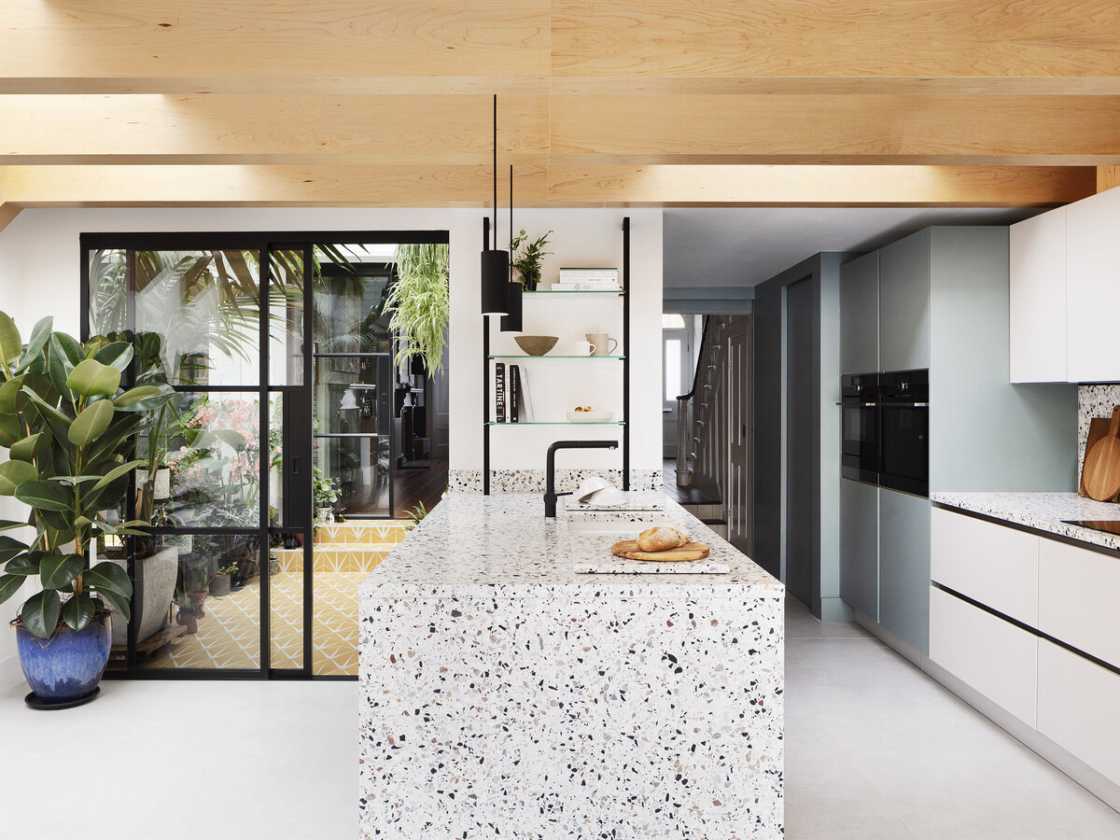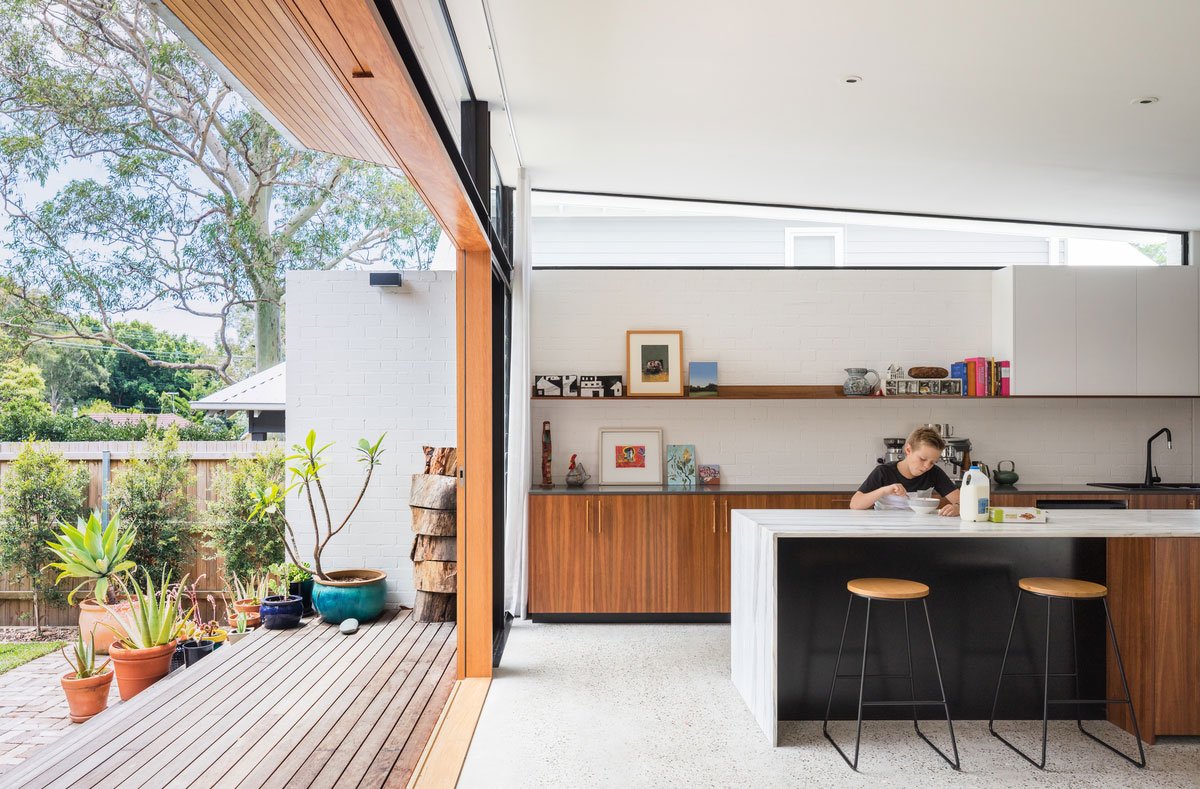ST. PETER'S HOUSE II || A Tribute to the Neighbourhood's Historic Context

Situated in Sydney’s inner west suburb is the St Peter’s House II, a charming laneway house built at the rear of a narrow lot.
The small footprint house is an extension to the original dwelling on-site, creating additional accommodation for the client. Set over three levels, the house design by Australia-based architect studio, Kreis Grennan Architecture, packs a lot into a compact site. To retain the large, beautiful tree in the backyard, the footprint of the house was intentionally minimized, allowing the matured tree to extend gracefully over the building’s front facade. The result is the impression of a house that has been there much longer than it has in reality, co-existing harmoniously with the natural vegetation on site.
The neighbourhood has a unique history of being the source of clay for local bricks, providing essential building blocks for many historic and current houses in the region. Because of this, bricks became a logical material of choice for the design team to not only honour the region’s past but also provide a low-maintenance solution for the laneway house. To create a visually impactful exterior, six different shades of brick were chosen and mixed on-site. The interlaced brickwork became the signature of the house, celebrating the area’s history and architectural context without losing its personal charm.
The front facade of St Peter’s House
A charming backyard enhanced by the tree retained from the existing site
The kitchen and dining area
Upon entering from the back entrance, a short stairway will guide you into the main living area featuring an open-plan design. The living space spans through the middle level, stretching from the front of the house to the back where windows look out into a leafy back yard.
On the lower ground floor, you will find a covered car space, a work station, laundry, and a study that opens up to the living area above and overlooks the backyard. The unique, split-level design provides an intuitive layout and a strong connection to the backyard visible from both the kitchen and study. Screens on every window in the house moderates light and views, allowing homeowners to create their desired mood within.
Stairs with black mesh railings emphasize industrial flair
View of the interiors from the back entrance
Honey-coloured wood flooring adds much-needed warmth to an industrial-inspired setting highlighted by white, textured brick walls and modern stairways with metal-mesh railings. On the upper floor just beneath the roof are the two bedrooms and two bathrooms. One of the bedrooms is designed as a flexible space for exercise, which can be transformed into a guest room for friends and family.
Throughout the home, an emphasis on craft and detail brings a sense of refinement to the robust materials that were used to construct the house. Hand-crafted touches on the custom joinery handles, purpose-built solid timber kitchen bench, and integrated joinery are just a few of the many meticulous details throughout the space.
The study area on the lower level of the house
To add a touch of colour and character to the space, playful elements such as vibrant artworks and a wood screen in the study can bring moments of joy.
Kreis Grennan Architecture’s skillful manipulation of spaces proves that functional and livable spaces can be achieved despite the size of its footprint. A wonderful demonstration of how we can increase the density of urban cities with vertical laneway homes. By applying creative and innovative solutions, new homes can also embrace and respect the existing natural and architectural context of its surrounding, all without losing their individual flair.
PROJECT DETAILS
Completion date: 2020
Building levels: 3
Project team: Kreis Grennan Architecture
Photography: Douglas Frost

















