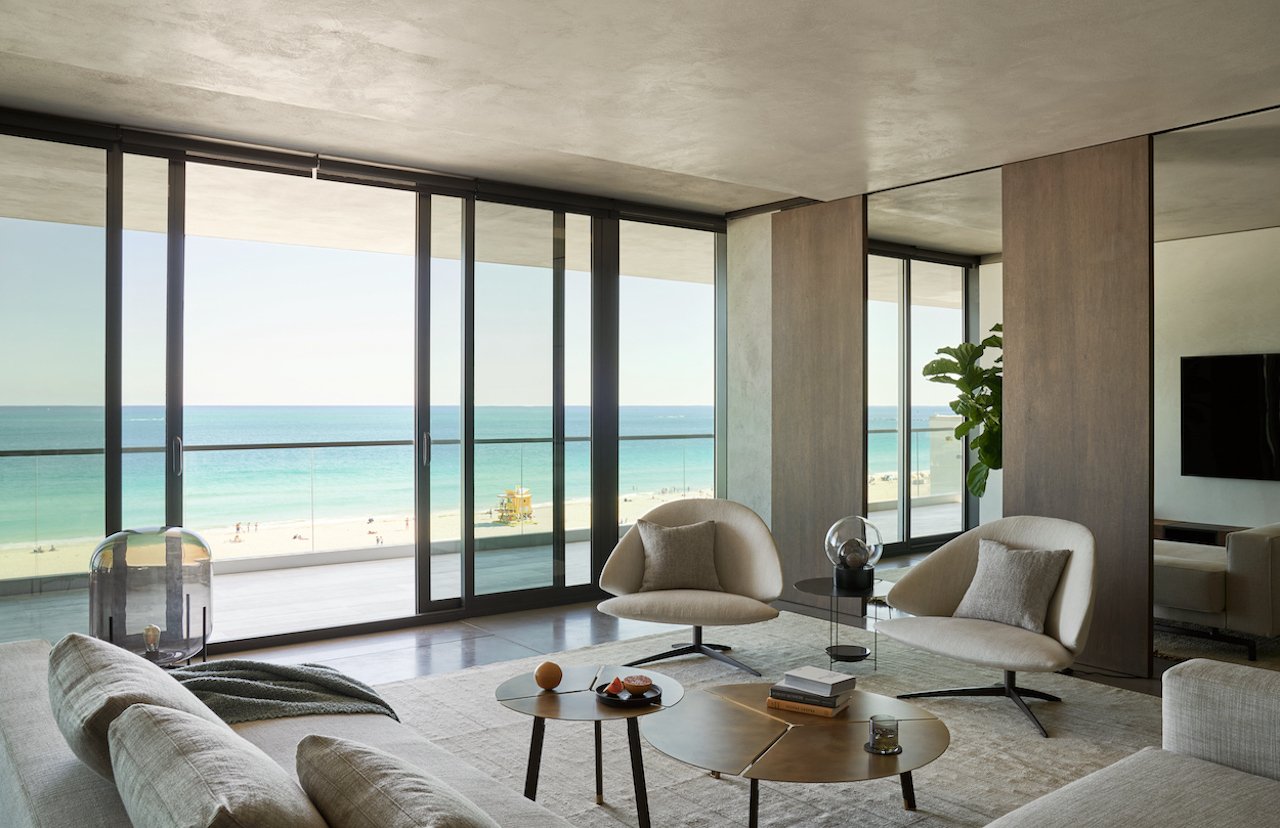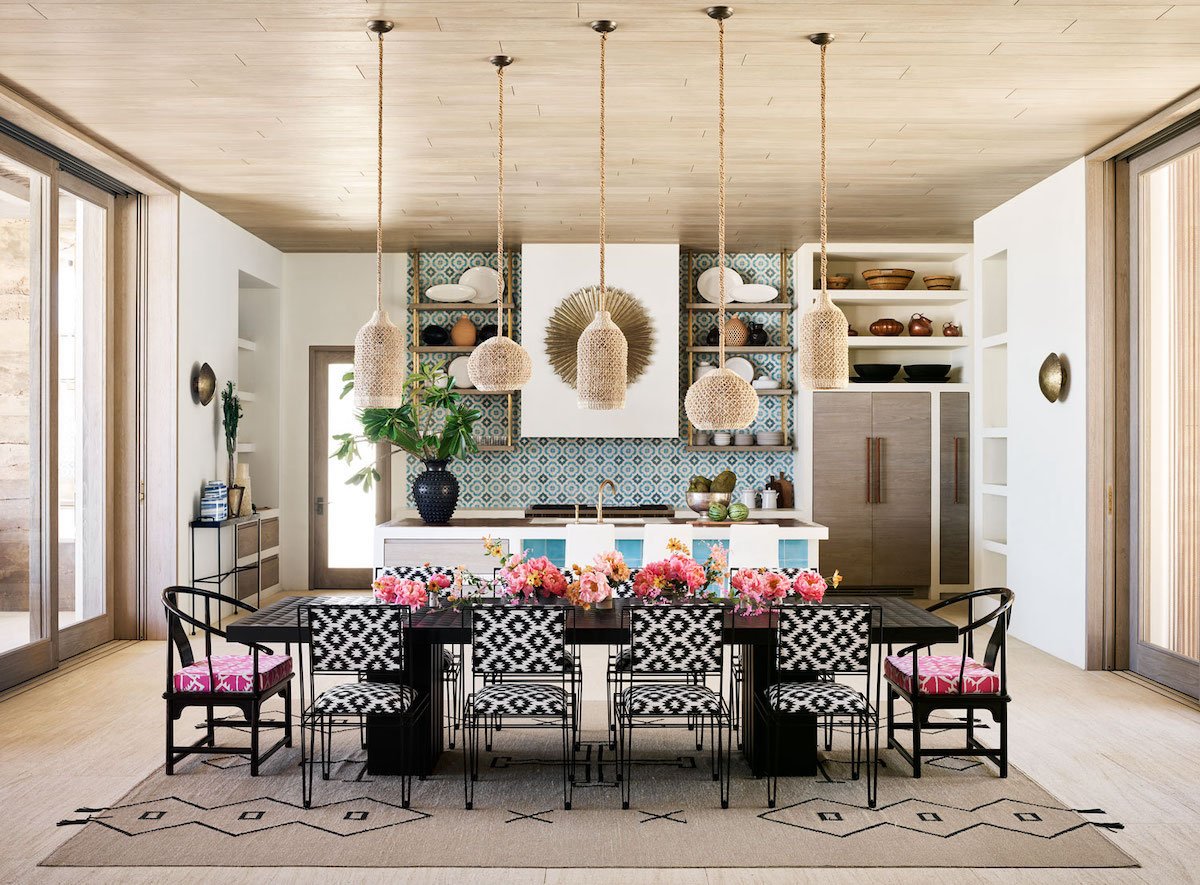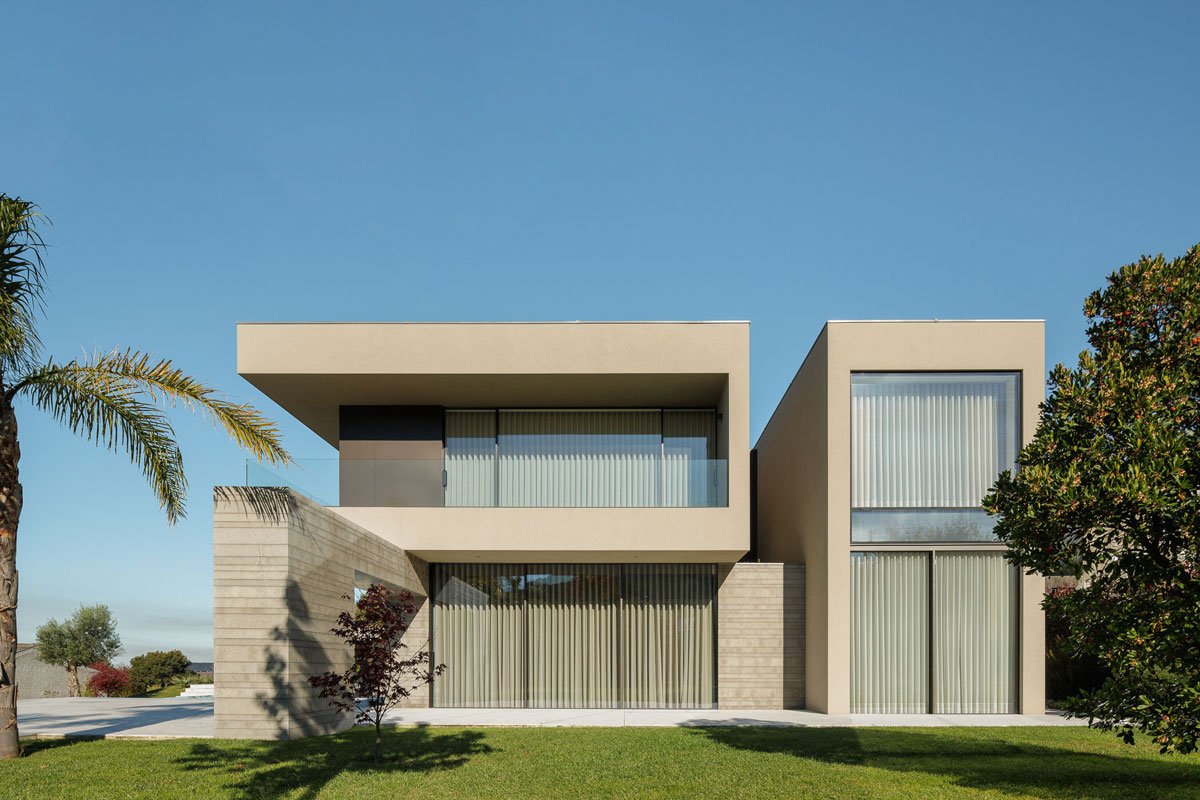DIAGONAL HOUSE IN AVEIRO, PORTUGAL || Indulge in Serenity in Symmetry

If you are a thalassophile, exploring the maritime city of Aveiro, Portugal will remind you of the feeling of floating in shimmering waters.
Aveiro has no beach nor can you jump into the city’s famed canals, but you can surely comfort your ocean-loving spirit a bit as you stay at this rectangular box where you can jump into its plunge pool anytime.
Designed by the Portuguese Architect Maria Fradinho from Frari – architecture network, Diagonal House can be easily spotted in Aveiro due to its modern minimalist design, which proivdes striking contrast against the city’s Nouveau architecture and colourfully painted Moliceiros boats.
Diagonal House has an eye-catching asymmetric exterior.
An outdoor pool that ensures your privacy.
The villa features every essential component of a contemporary minimalist home. Different spaces in the villa are clearly distinguished by the monochromatic colour palette - white for bedrooms and kitchens, grey for the living room, and black for the corridor, staircase and large window frame. While the timeless colour combination creates coherence seamlessly, grey, the shade with more depth than white, serves as a sophisticated backdrop to any space in between.
Black and white can never go wrong.
If you are colour-obsessed, simply add a touch of bright colour for a playful twist.
The villa also boasts personality and modernity with its whimsical play on lines and shapes. By using an architectural feature as a focal point such as the identical windows and kitchen island, Maria creates a classic symmetrical layout that offers a sense of balance and comfort for greater visual interest.
The simple, precise lines are in a beautiful marriage with the cool colour scheme, yet the natural elements such as light-coloured wood and the living plants are also incorporated to add a bit of warmth without breaking the space.
Unlike the exterior, everything on the inside is well balanced.
A built-in wine cabinet for wine enthusiasts.
Guests will wake up to a sun-kissed morning in the master bedroom on the second floor, where an abundance of sunlight is drawn in from the large format window and bounces off the white walls, making the entire room spacious and welcoming. The balcony is a perfect place to read your favourite book all day long, or to admire the beauty of this historical city as the wind tenderly caresses your skin.
An ariel view of the pool.
The corridor leads to the outdoor plunge pool where you can enjoy an invigorating splash or a warm dip with a breath of fresh air offered by the lavish greenery.
It’s hard not to let loose and indulge in this residence with its soothing colour palette, clean, crisp lines, and pleasing symmetry. Wouldn’t you agree?
A perfect accommodation for families.
PROJECT DETAILS
Project Name: Diagonal House
Architectural Design: Frari - architecture network
Location: Aveiro, Portugal
Completion Date: 2020
Area: 275 m²
Photographer: Ivo Tavares Studio













