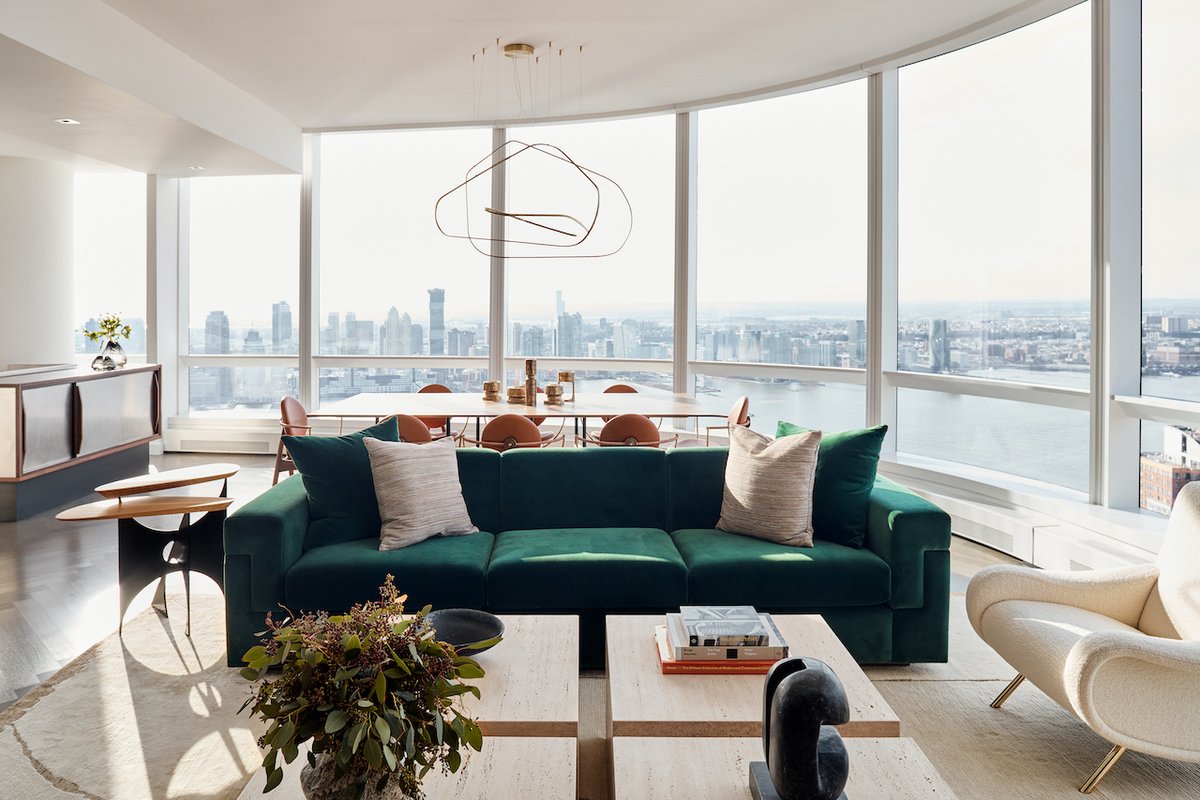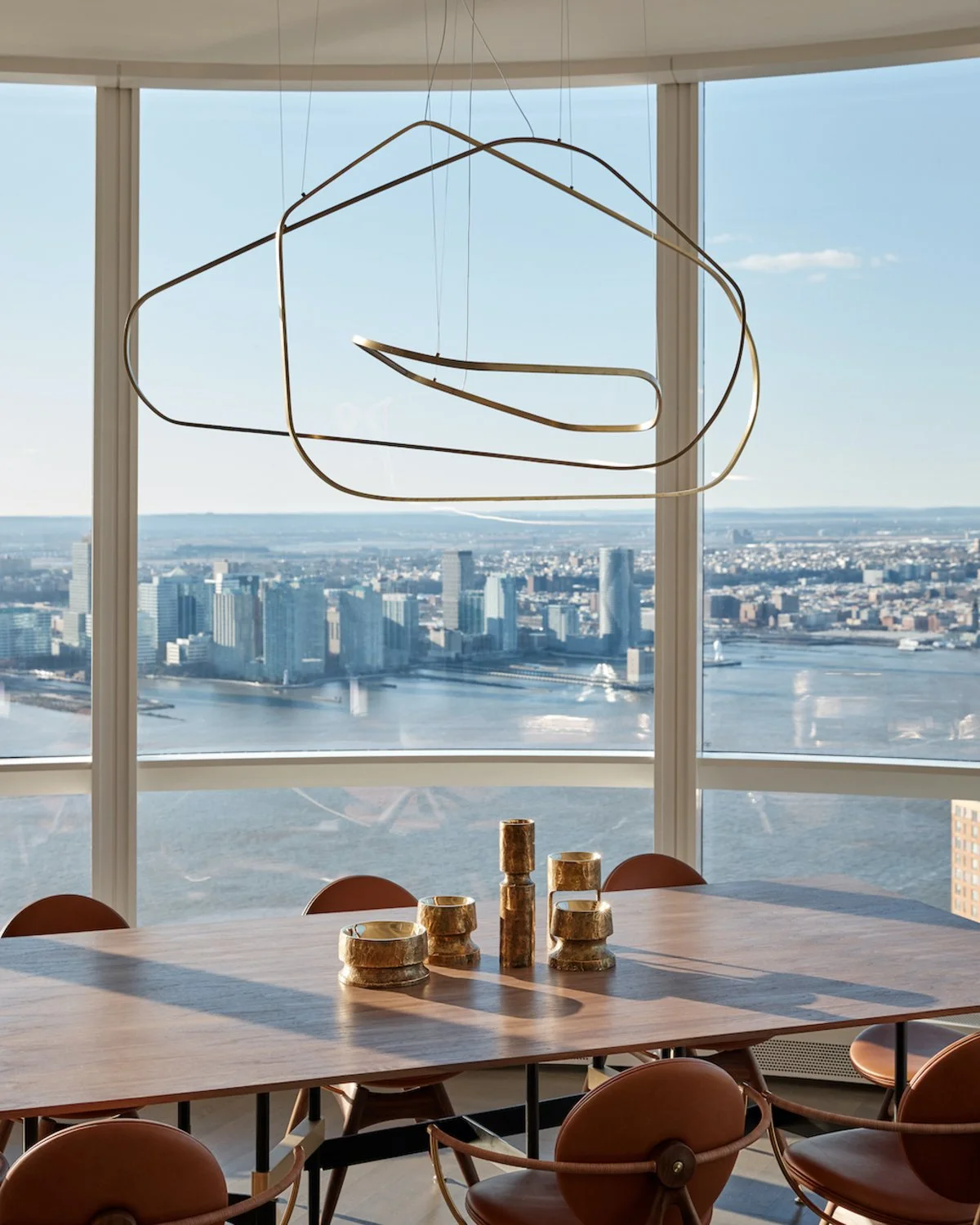TRIBECA || This Pied-à-Terre Features Mid-Century Italian and French Design with Contemporary Art

Oh, how we yearn to get away from the city sometimes, even if just for a moment.
This is likely what the homeowner thought when they purchased this pied-à-terre in TriBeCa, New York. Known as the City that Never Sleeps, it’s hard to imagine having any downtime if you reside in the middle of all the action.
The Tribeca neighbourhood is a hip area known for its industrial buildings, trendy boutiques and restaurants lining its streets. Though the location is still close to a lively social scene, weekends are usually quiet.
The apartment windows frame a breathtaking panoramic water view.
The chosen pied-à-terre has a breathtaking water view framed by large windows. The designer developed a palette of jewel tone colour, black iron and brass, travertine, and walnut, with accents of Mid-Century Italian and French design, combined with Contemporary Art and ceramics. The resulting space is one of sophistication and calm.
Contemporary artwork referencing iconic designers such as Gio Ponti, Marco Zanuso, Ico Parisi, Jean Prouvé, and Pierre Chareau hangs unassumingly on the walls, complemented by bespoke pieces designed by the interior designer to present a tranquil and enlightened living experience.
Living room niche with walnut panelling.
The living room niche has walnut panelling and a seating area with an emerald green sofa with an Alexander Calder-inspired end table, “Lady” chairs by Marco Zanuso, and a travertine coffee table ensemble of Jessica's design. Contemporary ceramics by Berlin-based artist Jojo Corväiá accent the coffee tables and the niche. The artwork, “This is Magic” by Jeppe Hein, reflects the expansive view of the city and beyond.
In the dining room, the walnut table is flanked by walnut and brass chairs from Overgaard and Dyrman of Denmark with the sculptural brass “Ophelia” pendant fixture by the Milanese Morghen Studio overhead.
Walnut dining table accented with sculptural brass lighting fixture and chairs with walnut and brass elements.
Serving as a partition between the open kitchen and the dining room is a walnut and metal banquette, with a buffet custom designed by the designer, inspired by the work of Jean Prouvé and the proportions of a Richard Serra sculpture.
The walnut is carried through into the master bedroom with a panelled headboard and integrated night tables, inspired by Donald Judd. The Italian Mid-Century is represented in a pair of vintage glass Venini sconces and a vintage curved sofa, upholstered in dark tourmaline boiled wool, with a black metal table by Pierre Chareau.
Integrated walnut panelling and vintage curved sofa in the master bedroom.
Dramatic blue plaster walls in the den.
The floor lamp is by Olga Engel, and a large-scale Alex Katz diptych “Ariel” completes the space. Deeply saturated blue plaster walls with geometric relief details envelop the den. An Alex Prager photograph “Deborah” hangs over the custom sofa. In the room, you will find a Moroccan rug, Dimore Studio sconces, and side tables inspired by Gio Ponti of Jessica's design. The foyer features a large-scale wall sculpture by Maren Kloppman titled “Custom Wall Pillows Blue Circles” over a floating console designed by Jessica, inspired by the work of Donald Judd. The art throughout was curated by the designer with the help of Hourglass Advisory. The two additional bedrooms include custom-made beds by the designer with vintage Mid-Century Italian lighting in both.
Additional bedrooms with custom-made beds and vintage Mid-Century Italian lighting.
The apartment is filled with many pieces of notable artwork. Yet, it all comes together to form a tasteful and elevated living environment without taking away from the stunning water view framed by the floor-to-ceiling windows.
Enjoying a family dinner at the dining table with the floor-to-ceiling glass framing the stunning view of the sunset would be a wondrous experience.
PROJECT DETAILS
Interior Designer: Jessica Gersten Interiors
Photography: Blaine Davis






