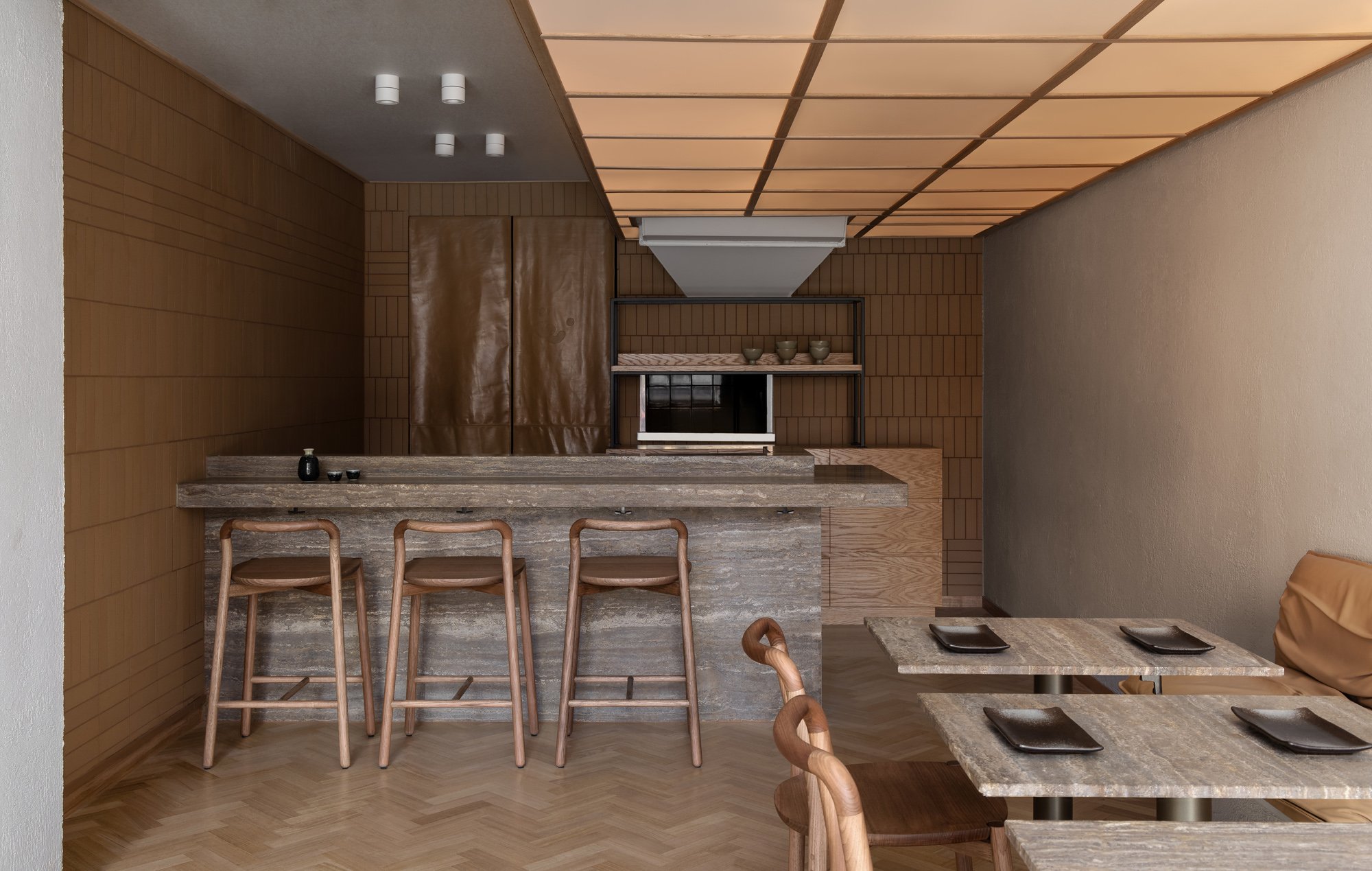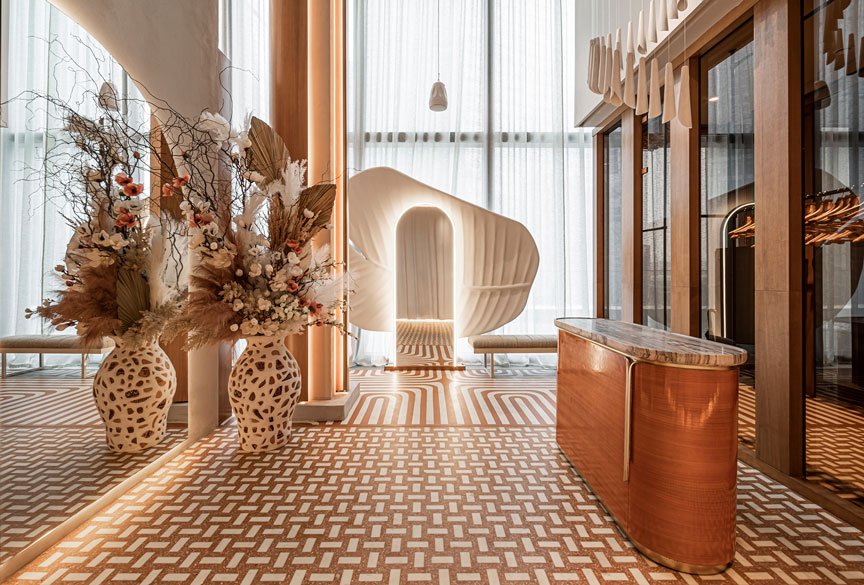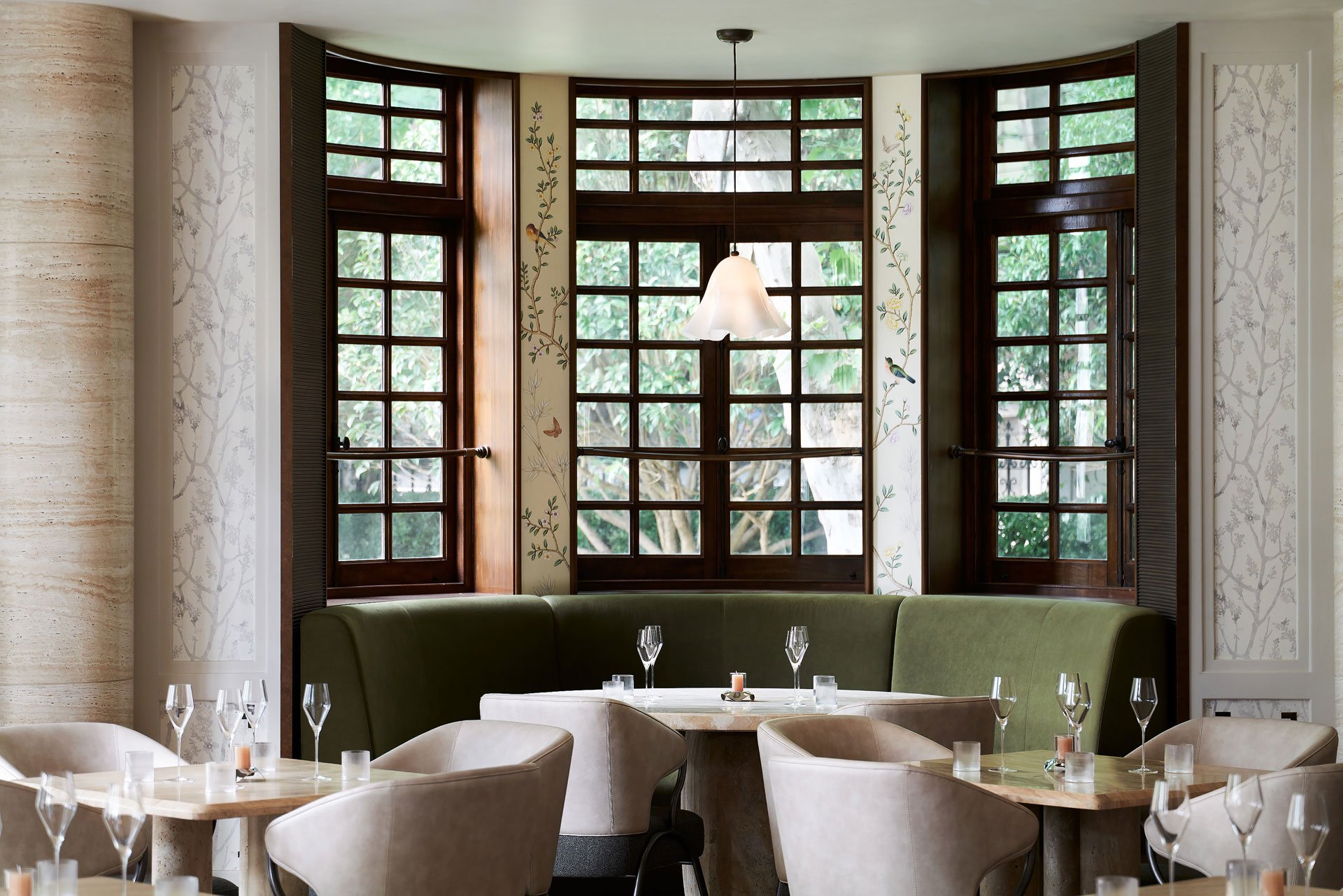INSIDE ŌKTA || How Subtle Design Mirrors the Misty Elegance of Willamette Valley

Nestled in the historic heartbeat of McMinnville, Oregon, ōkta restaurant emerges as a tribute to the Willamette Valley's verdant landscape and vineyard-cloaked horizons.
Helmed by the culinary virtuoso, two-Michelin-star chef Matthew Lightner, ōkta is more than a dining destination; it is an architectural embodiment of the valley's soul. The McMinnville Downtown Historic District location sets the scene for an experience where luxury is whispered through subtlety and restraint.
The waiting area by the entrance.
Upon entering, guests are greeted with a minimalist canvas punctuated by soft seating and thoughtfully curated objects. These elements showcase the unparalleled craftsmanship and natural materiality akin to the region. The walls bear a subtle texture reminiscent of the mist-laden skies that cradle Yamhill County's farmland, a muse for the restaurant's name which signifies cloud cover and light variability.
Natural materiality that tells the region’s stories are incorporated into design elements throughout the space.
The heartbeat of ōkta is its 2,500-square-foot layout, diverging into three distinct dining experiences. Central to this design is a large basalt erratic, a testament to the geological narrative of the Missoula Floods, anchoring the space with its prehistoric roots. The open kitchen is a stage where the culinary alchemy unfolds before the guests, fostering a visual symphony of gastronomic craft.
A large basalt erratic is the centrepiece of the dining room.
The open kitchen allows guests observe the process of how the culinary masterpieces are made.
Materiality and texture are explored with an artisan's touch across every surface, invoking the warmth of home. White oak banquettes swathed in mist-toned fabric, and locally-sourced tables contribute to the space's soft, natural palette. Hand-troweled Piatto plaster walls weave a thread of continuity, a canvas celebrating Oregon's understated elegance.
Descending beneath the dining room, the Cellar Bar is an enigma, a 24-seat clandestine enclave. Here, the narrative deepens as guests are swaddled in an ambiance of intimate lounge spaces. Earthy richness is articulated through leathers and burnt sugar-glazed terracotta tiles, an ode to the dense forests and fecund soils of the Pacific Northwest.
Soft seats and gentle lighting set the tone for an intimate gathering spot in the cellar.
The experience of ōkta is tactile and visual, with each brand and product selected to elevate the sensory journey. The casework of natural, stained, and ebonized oak by local artisans reflects the woodland's spectrum. Custom ceramic sconces by Lilith Rocket cast a glow that mirrors the valley's serene luminescence. The Radnor rugs underfoot whisper of the area's textile heritage, while Hive Modern’s cellar bar stools offer a perch that is both stylish and inviting.
The bar with Hive Modern’s cellar bar stools.
In the Cellar Lounge, time seems to pause, and lounge chairs and sofas by Menu envelop guests in unparalleled comfort. O and G Studio’s armchairs and drink stands serve as sculptural interludes, with BCMT’s coffee and side tables lending a functional elegance.
Trio Furniture’s custom banquettes and Acanthus’s custom throw pillows are not mere furnishings; they are stanzas in ōkta’s poetic interior. Each element, curated with a connoisseur’s eye, contributes to a narrative where design and dining are inextricably intertwined, enhancing the other to create a truly transcendent experience. Welcome to ōkta, where every meal is a sojourn through the senses, a homage to the Willamette Valley’s tapestry of flavours, textures, and timeless beauty.
Ōkta presents a unique experience where design and dining are inextricably intertwined.
PROJECT DETAILS
ōkta Design Team
Corey Martin (Design Principal, Hacker)
Emily Knudsen (Interior Designer, Complementary Studio)
Jen Dzienis (Project Manager, Hacker)
Keri Woltz (Project Architect, Hacker)
Joe Swank (QA/QC, Hacker)
Carolyn Richardson (Art Direction, Willamette Provisions)
Project Team
Architecture and Interior Design: Hacker
Contractor: Grant Co. (Jay Augustus, Ron Meissner)
Acoustical Engineer: ABD Engineering & Design
Client: Historic 3 rd and Ford, LLC
Photography
George Barberis
Evan Sung





