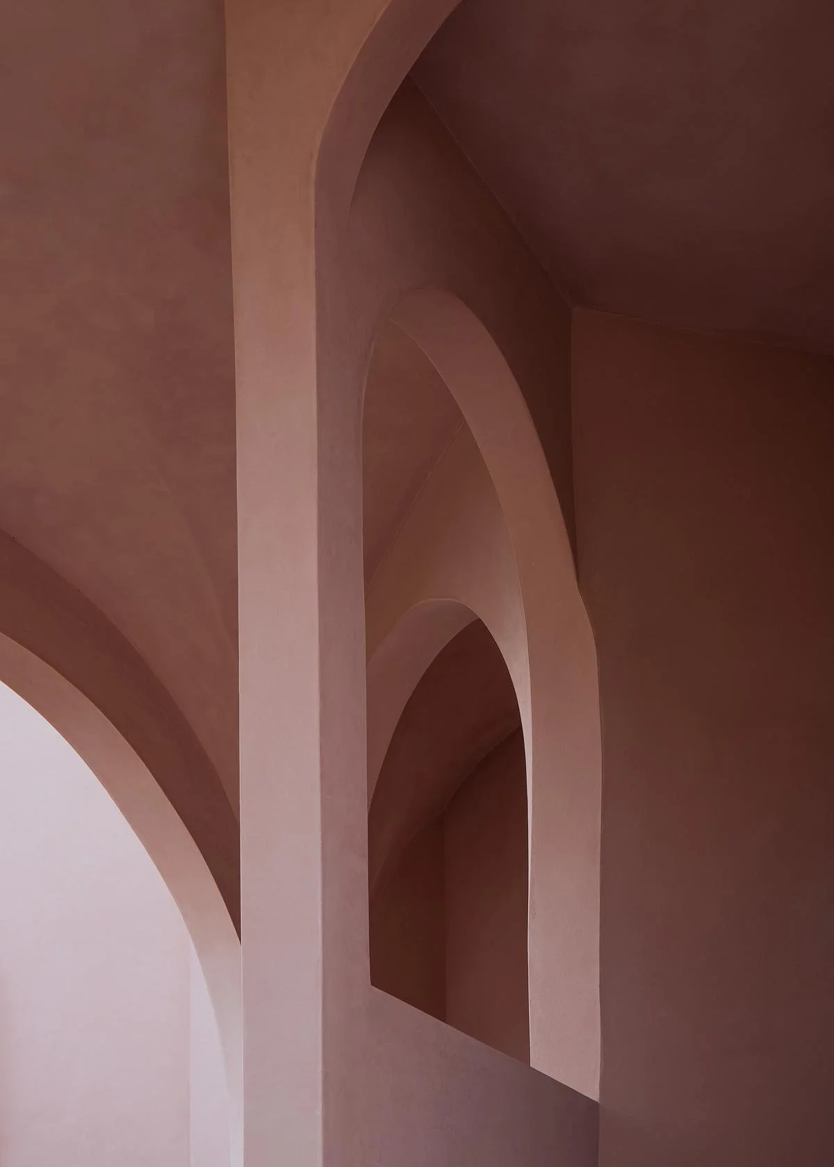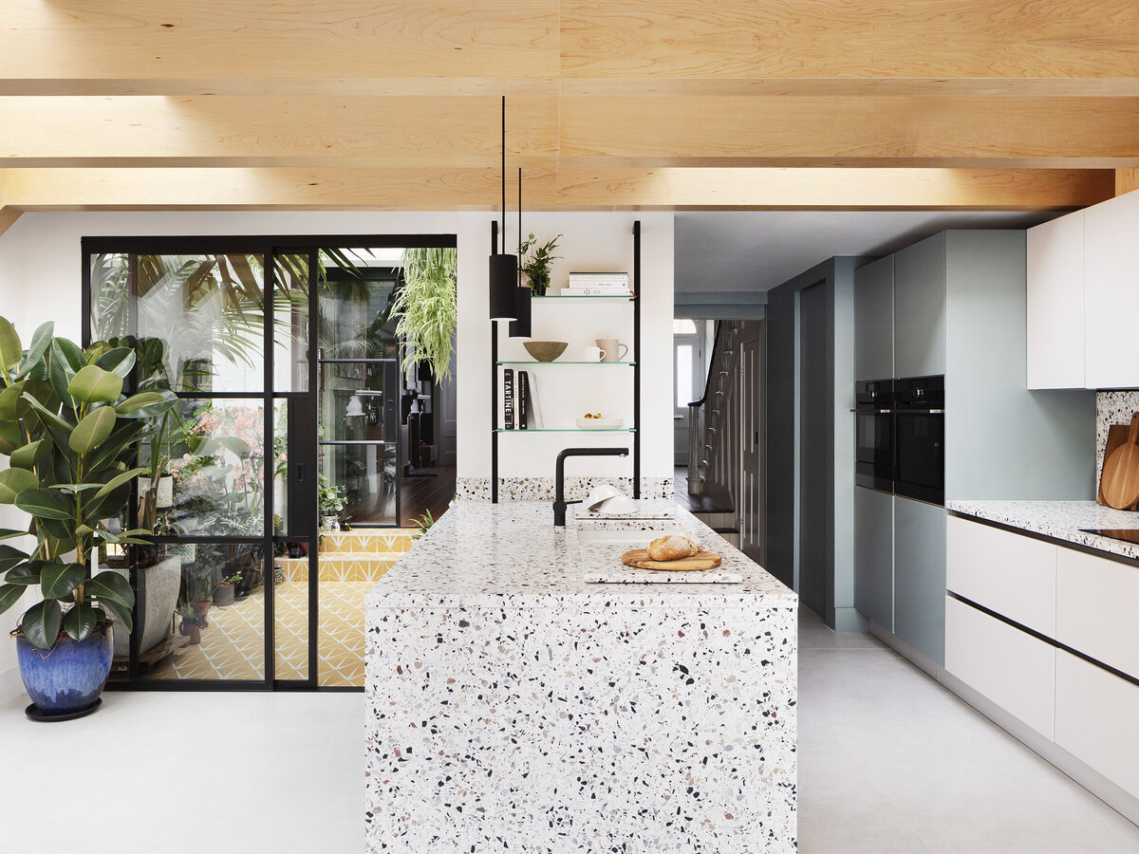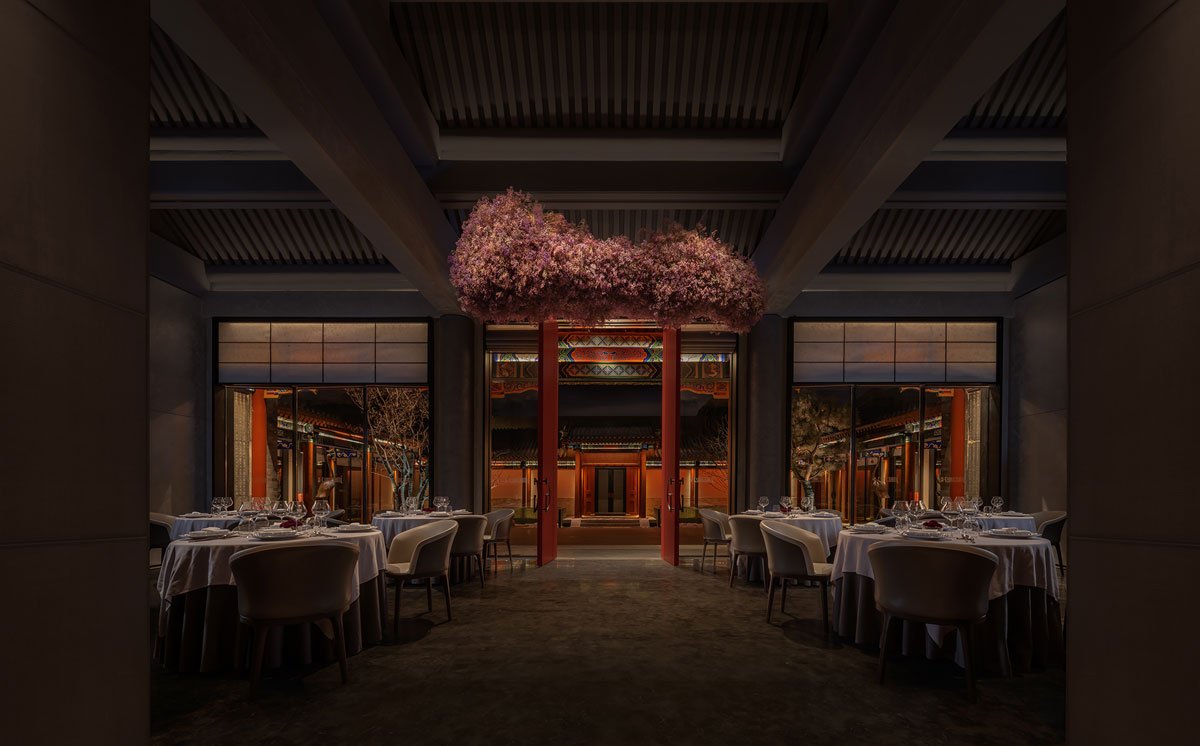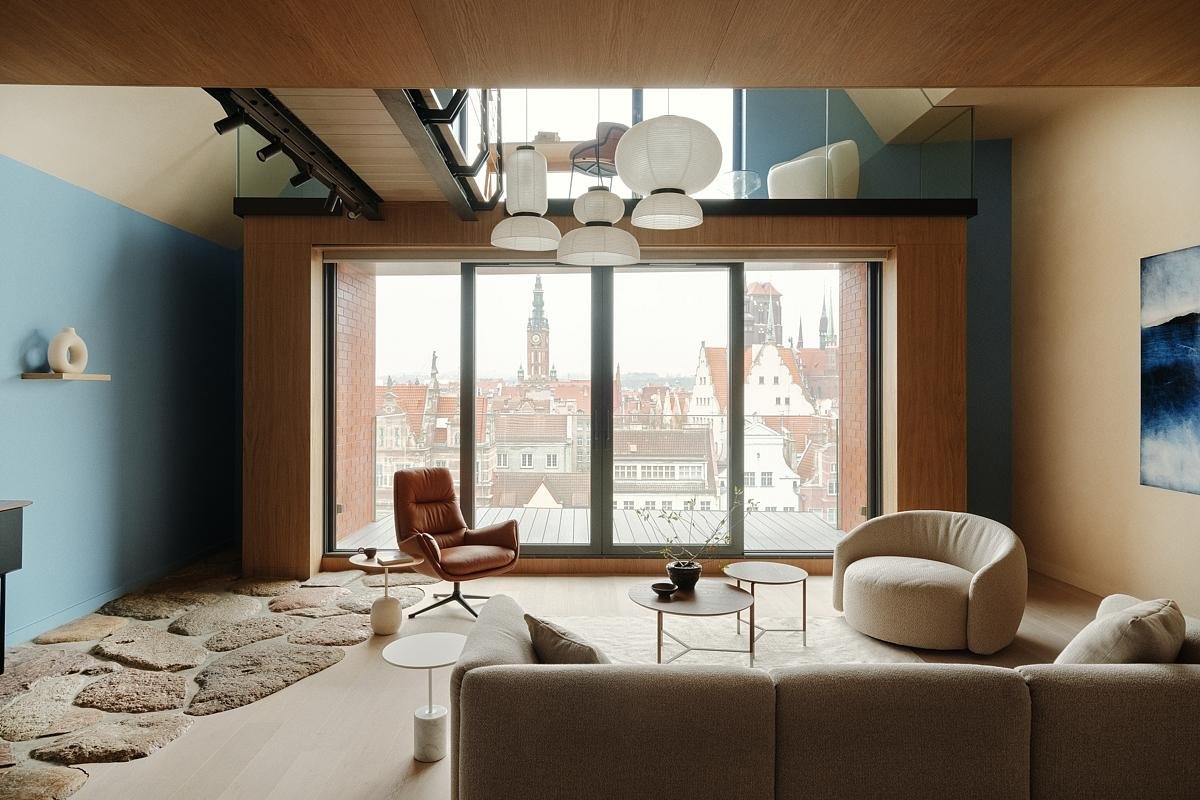CARRETAS || Discover Mexico's Instagrammable Airbnb Spot - A Renovated Office Building in Millennial Pink
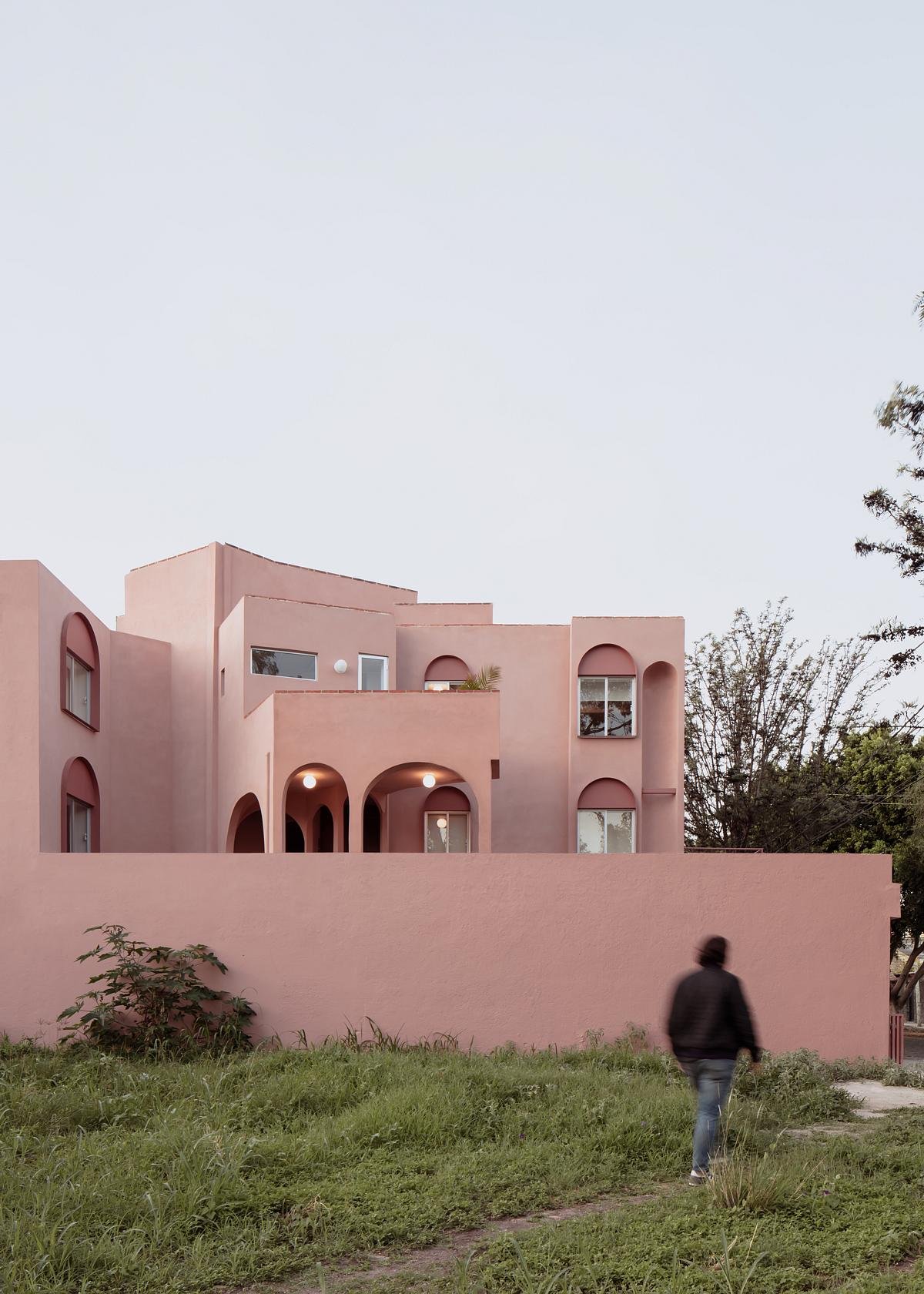
Remodelling a 1990s apartment building in a pedestrian and residential neighbourhood of Querétaro was no small task, but the result is nothing short of stunning.
The goal was to turn the four three-bedroom apartments with a studio each, and on the ground floor, an architecture office into four Airbnb apartments and an architecture office. The designer aimed to create a more youthful image for the building through the use of pigmented lime stucco, wrought iron details, art, and furniture.
Pigmented lime stucco 'Nanocal' was used on all the facades and patios, with a beautiful millennial pink shade on the exterior of the building. This colour choice is perfectly suited to the building's surroundings and the pops of greenery infused into the project through the use of potted plants in the hallways, along the staircases, and on the patio. The wrought iron gate and arched windows, also in shades of pink, lend uniformity to the overall look and feel.
The building's design challenge was how to work around an uncommon construction system, based on rectangular tubular profiles (PTRs) and lightweight concrete. The building had been abandoned for a while, causing leaks that affected the entire steel structure, corroding it. No walls could be demolished since the whole building functions as a single structure, which required careful analysis to find a solution. The corroded metal was reinforced with new steel, and the slabs were reinforced to ensure the safety and stability of the structure.
The challenge of the project was to work within the existing structure of the building, giving it a whole new look without removing any walls.
The result of the project is an intimate community with the architect's office as an anchor on the first floor, and a welcoming atmosphere for transient guests who use the Airbnb units. Social spaces are scattered throughout the structure to foster a sense of community and interaction. The project has revitalized and given new life to a dilapidated building, providing a modern and stylish space for visitors and residents alike.
Social spaces are scattered throughout for people to coincide and interact.
The intricate design allows lines of sight connecting the various open-air communal spaces, from stairways to terraces and courtyards.
Overall, the project's success was in creating a harmonious blend of new and old, combining modern design with existing elements that suited the building's surroundings. The use of Pigmented lime stucco 'Nanocal' on the exterior of the building, along with wrought iron details, helped to create a cohesive look and feel that complements the greenery surrounding the site. Despite the building's unique construction system, the design team was able to turn a dilapidated structure into a modern and stylish space that will continue to impress visitors and residents for years to come.
PROJECT DETAILS
Architect: Heryco
Location: Santiago de Querétaro, Querétaro, Mexico
Project Size: 550 m2
Site Size: 300 m2
Completion Date: 2023
Building levels: 3
Photography: Ariadna Polo


