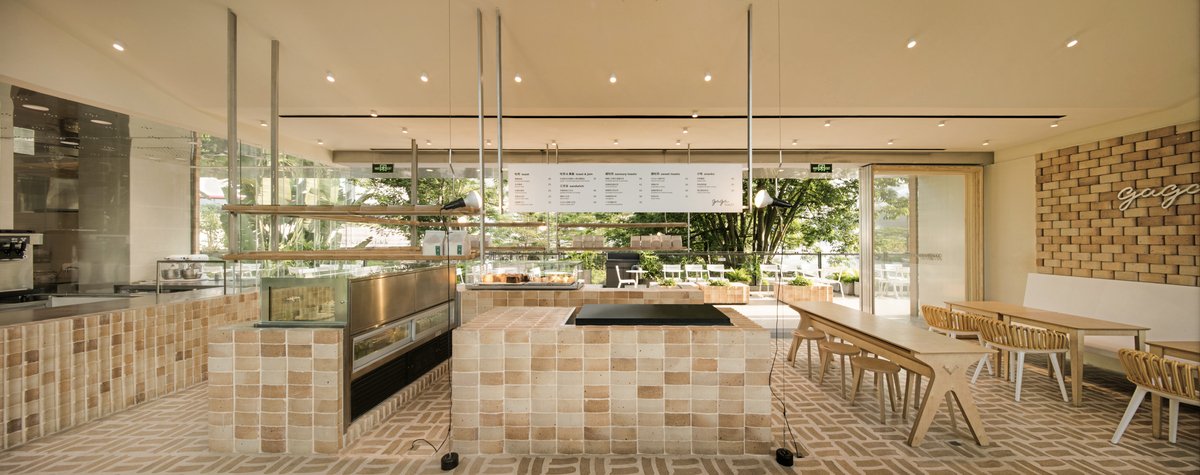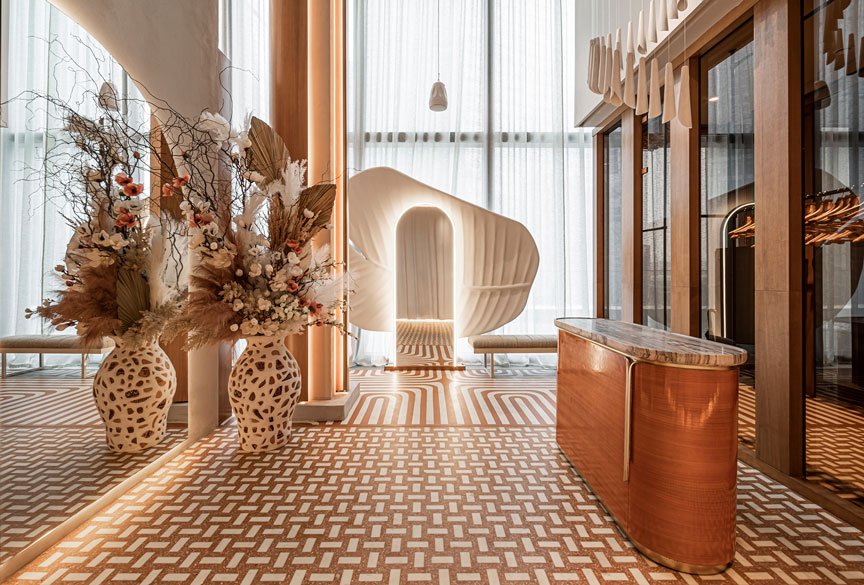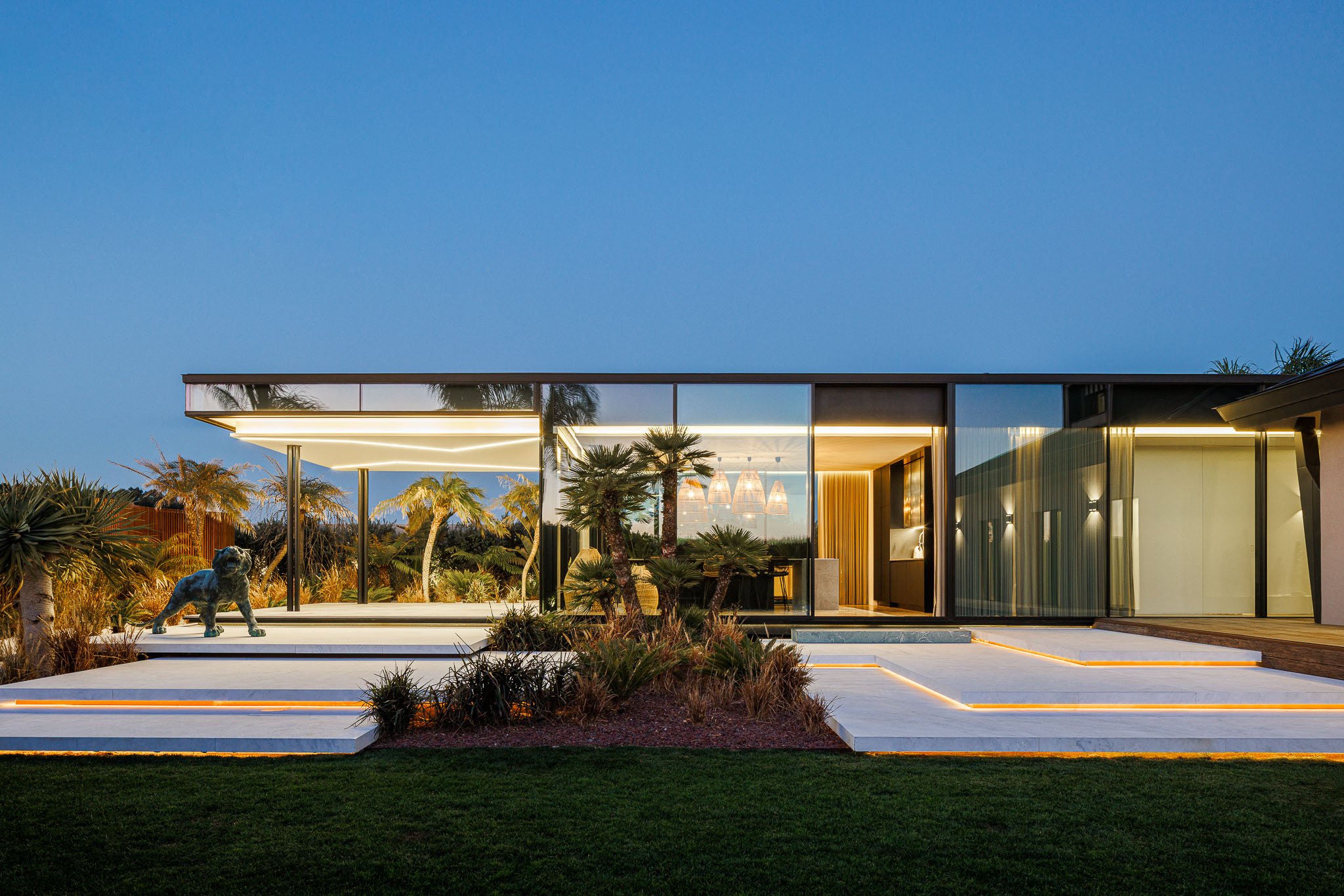INSIDE OPENBANK BUENOS AIRES || If Other Banks Looked Like This We Wouldn't Mind Waiting in Line

Most bank branch interiors make us want to snooze, but not this one. Openbank's first and only physical branch in Buenos Aires, Argentina, makes us want to grab a coffee and linger.
Openbank operates 100% in the digital space, so opening an offline physical branch is a big deal for the brand. Designed by the imaginative MZM arquitectos, this space is where technology and nature's wisdom merge, creating a differentiated banking experience that captivates and inspires.
Imagine stepping into a realm that defies traditional banking environments. As you enter, the buzz of the city gently fades into a symphony of organic forms. It's a window into the future of design. This immersive experience challenges your perception of what it means to be digital and physical in a world where these boundaries are increasingly blurred.
The dynamic design embodies the fluidity of the digital space in physical form.
The designers at MZM arquitectos embarked on a journey to weave the intangible—the algorithms, big data, and the very essence of the cloud—into the fabric of the physical space. The result? A sequence of 36 horizontal polygons, each uniquely altered by precise parameters, stacked vertically to craft a breathtaking central void, affectionately termed "the cloud". This striking feature isn't just a visual focal point but a versatile hub, a stage set for infinite possibilities, where a state-of-the-art digital lighting system conjures an endless array of ambiences. Follow the ascent of the stacked polygons to grab a seat with a pristine white lamp where you might even enjoy the wait.
The stacked polygons created a stepped ascent with a comfortable ambience for guests to wait and hang out.
You'll also notice how the outside flows seamlessly indoors. The designers envisioned a passage that echoes the neighbourhood's iconic internal pathways. This longitudinal expanse isn't just a thoroughfare; it's the branch's heartbeat pulsing with Palermo's energy. The flooring, lighting, and furnishings here don't just mimic the city—they are an extension of it, a dialogue between the bank and the community it serves.
This passage does more than guide you through the space; it introduces you to the cloud through three 'portals', each an invitation to engage with different facets of the bank. The design integrates other elements of Openbank's services, from the welcoming outdoor patio to the private consultation areas and the operational back office—all while maintaining an organic flow that feels as natural as the streets outside.
The design flows into the various functions of the space.
With sustainability at its core, the project exemplifies how nature's intricate designs can be replicated through the precision of parametric design, yielding aesthetically pleasing and environmentally conscious structures. With this physical office, the design team has captured the digital essence of Openbank.
Visit this space, and you'll walk away with more than just banking solutions. You'll be inspired by a space as dynamic and fluid as the virtual world yet as comforting and familiar as the cobbled streets of Buenos Aires.
Details of the stacked polygons.
PROJECT DETAILS
Project Team: MZM arquitectos
Project Size: 800 m2
Site Size: 800 m2
Completion Date: 2023
Building Levels: 1






