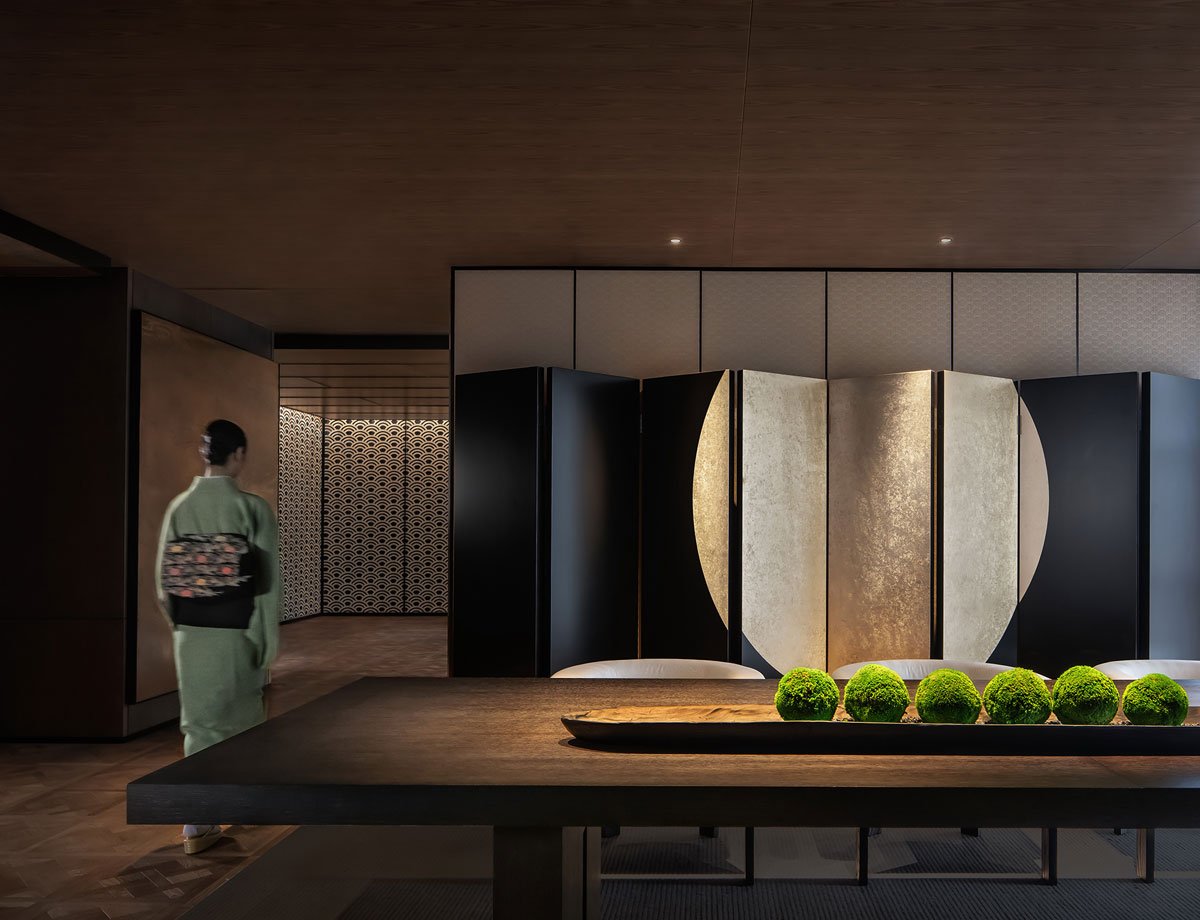KAMON || Traditional Japanese Meets Nordic Design in Valencia

Nordic and traditional Japanese design share a focus on minimalism and functionality, so blending the two together would seem like a meant-to-be combination.
Nonna Design Projects was entrusted with designing the interior of the acclaimed Japanese-Mediterranean fusion restaurant, Kamon, located in the heart of Valencia.
The design pays an aesthetic tribute to the architectural beauty of Japan, integrating traditional organic elements such as the rich flora and fauna observed in Japanese art and culture. These elements are combined with materials representative of Nordic construction and design, from virgin woods to the spatial warmth that characteristic lighting techniques have to offer.
The bold style of Nonna Designs can be defined as the evolution of minimalism. It brings order and functionality to coalesce with a strong Nordic presence, giving rise to a mixture of warm materials such as the wood and upholstery, as well as distinct colour and coating combinations.
The cashier and reception area adds is decorated with square, mint-coloured tiles, adding a refreshing, relaxing feeling to the overall interiors. The same applies the backdrop for the greenery installations, where muted pastel pink tiles modernizes the design element.
Similarly, the bar situated at the rear of the restaurant is made of pink tiles, with potted plants hanging from a smart, black frame. The light, airy design of the space and its playful use of colours extends into other areas such as the bathrooms, a light pink tile wall stretches from floor to ceiling, and frosted, glass tiles adds an openness to the space.
The materials and lighting techniques provide a sentiment more akin to a scenic hearth than a mere eatery. The project called for warmer, natural materials with soft, straight lines – combined with high ceilings – which offers an abundance of ambient light, emphasis of ceramic elements, playful indirect lighting, and the natural, subtle touch of florae.
Glass tiles draw light into the space to make it appear more spacious while retaining the feeling of intimacy and privacy. Curated art pieces and artifacts are highlighted on the shelving, which utilizes an underlit technique to spotlight each piece.
The ceiling panels are also made of an opaque material that draws in light from above, paired with the circular hanging lights to ensure the dining room is brightly-lit so guests get an opportunity to appreciate the beautifully plated Japanese cuisine.
Modern Japanese artwork brings life to an otherwise simple, white wall.
The kitchen is located in the center of the restaurant, with the sushi preparation space tucked away neatly behind the crisp, white-tiled bar. Chefs labour away diligently to prepare some of the most highly-rated Japanese food in Valencia behind this cozy bar.
The choice to use light wood and light ceramics as key materials in the design of Kamon’s interiors sends another signal to diners, that the food preparation space and the dining spaces are kept exceptionally clean, just as one who has visited the country of Japan would expect.
Nonna Design Projects’ selection of materials, research and understanding of the two cultures they were aiming to blend and incorporate, has resulted in a light-filled, simple and functional space that is at once inviting and acts as a bright white canvas to showcase the delectable culinary creations.
PROJECT DETAILS
Interior Design | Nonna Design Projects
Photography | David Zarzoso
Location | Calle del Conde de Altea 42, 46005 Valencia, Spain





