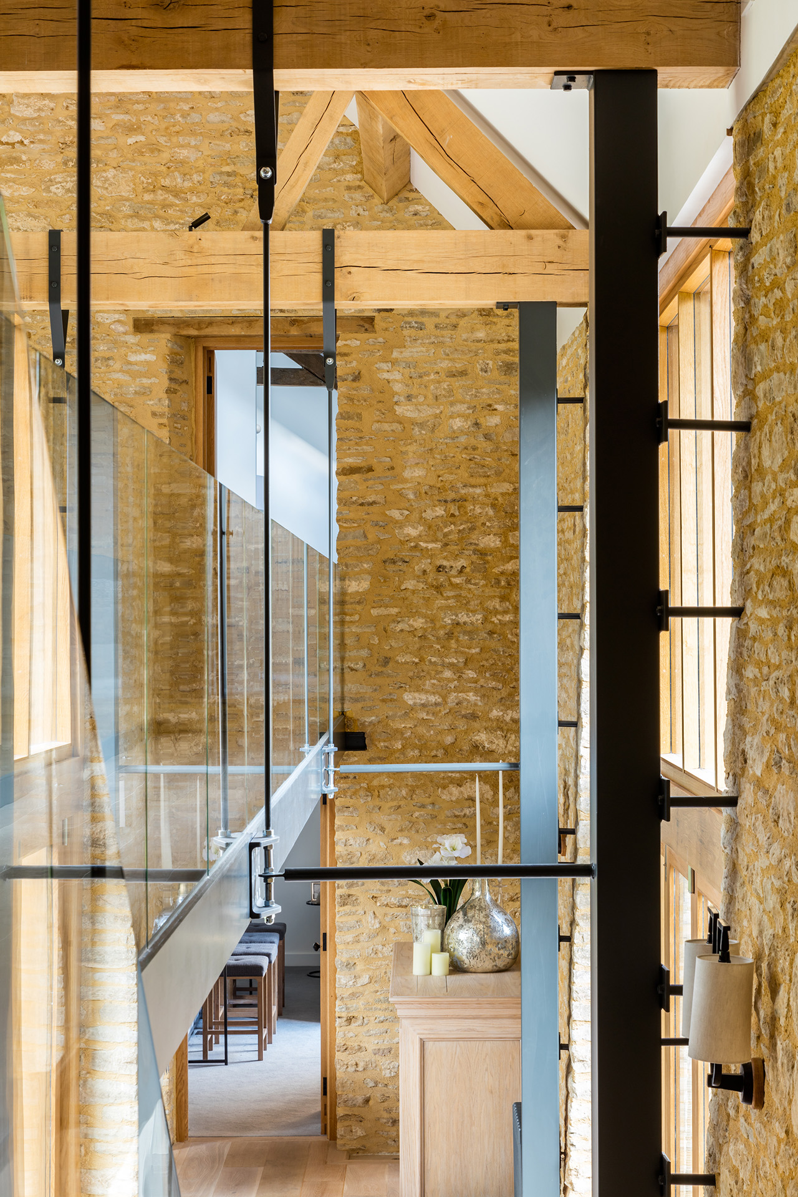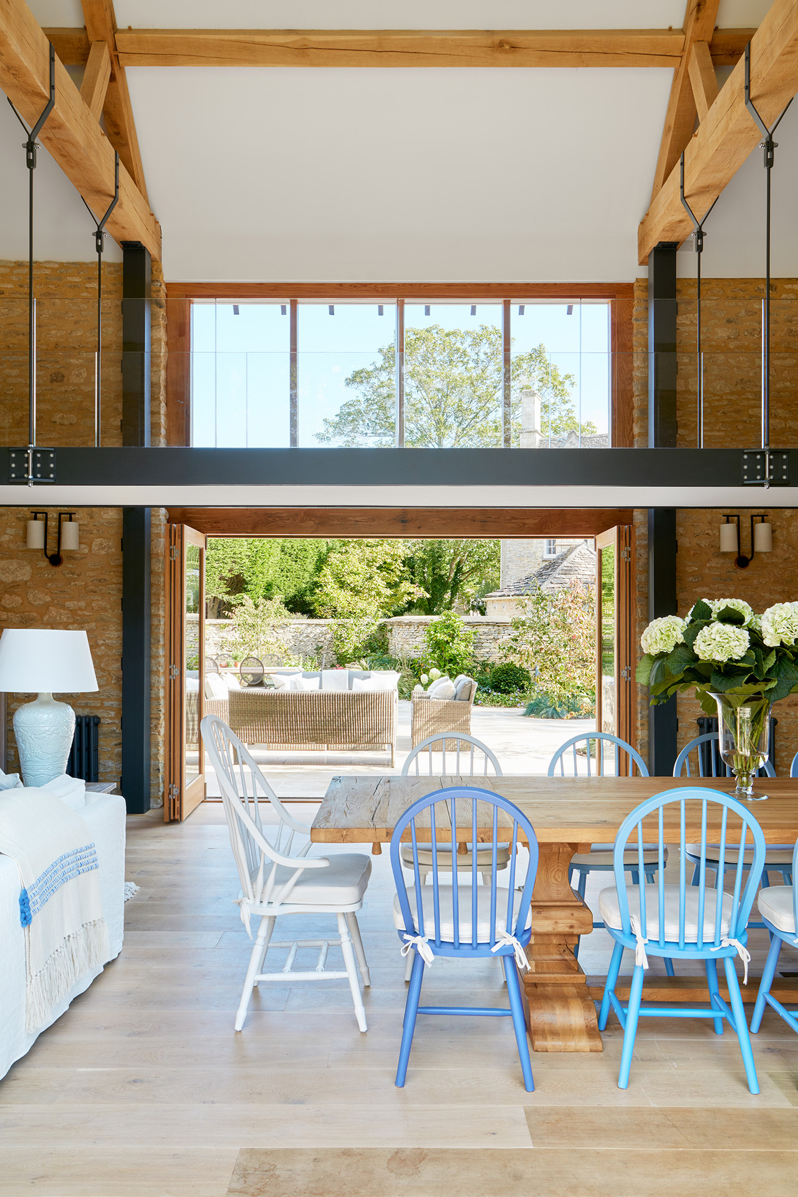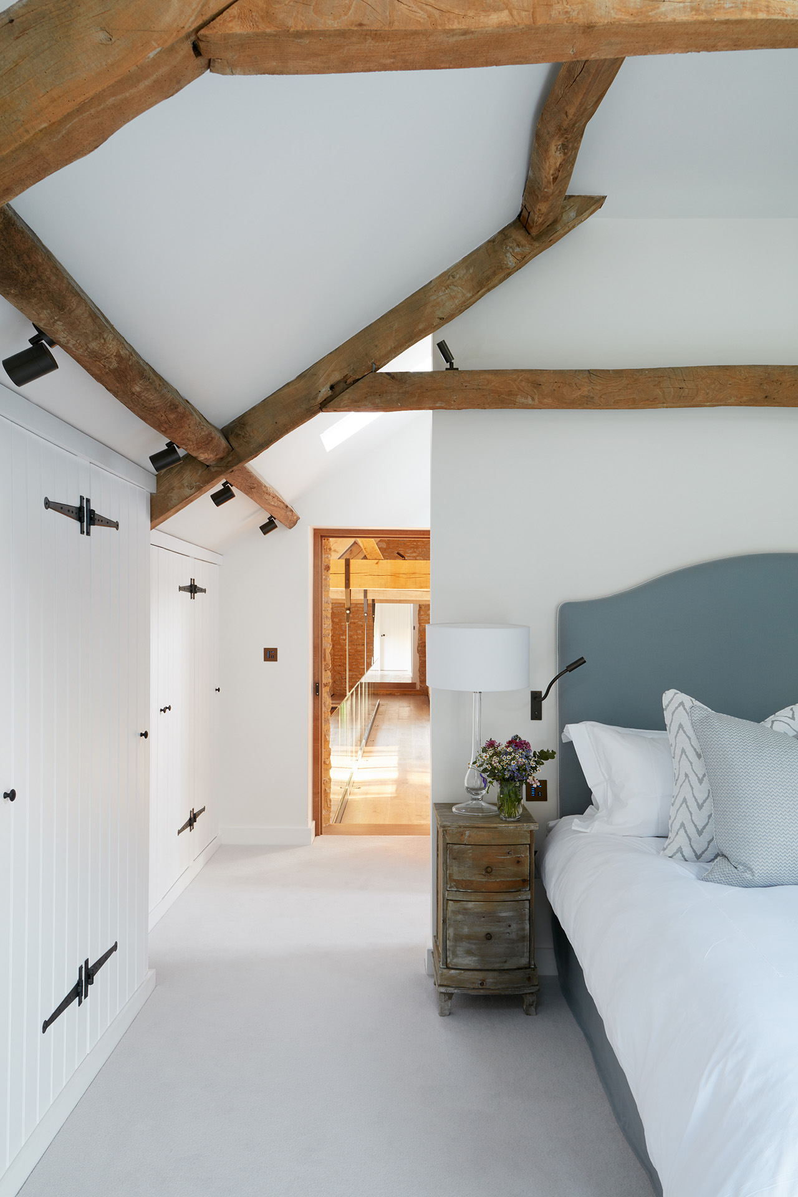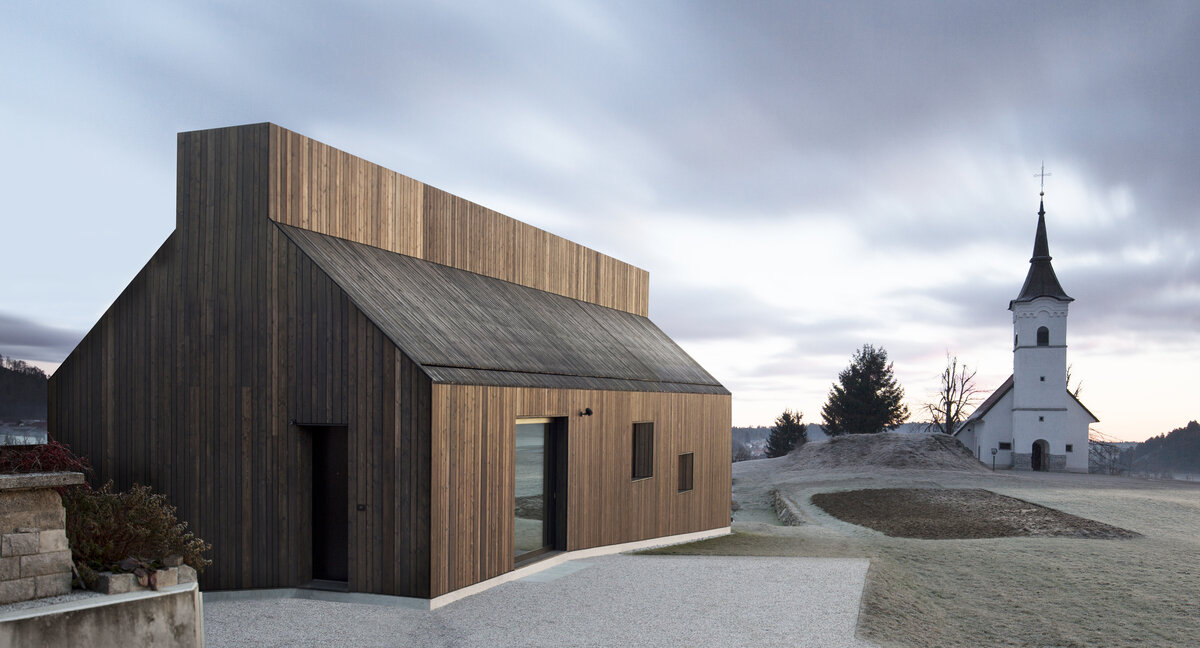OXFORDSHIRE BARN || Katharine Pooley

Don't judge a book by its cover.
In the case of the Oxfordshire Barn, you would be remiss if you think it's simply an old barn (though it is a barn complete with its own tennis court and outdoor pool). It is what's inside that counts.
The Oxfordshire Barn was built for a British family in Oxfordshire, which is a village not far out of the city centre, but where rural meets urban. The immediate surroundings are a leafy, grassy estate with several houses that complete the family's complex. The barn is a Grade II listed stone barn built in the 17th century, an outbuilding from when the estate was originally one working mill and then gradually have all been brought back to life by the family.
A single wooden door opens to an incredibly airy space created by interior designer Katharine Pooley. The double height central section of the barn reaches as high as 26 feet.
The family wanted the barn to be a flexible space that could be used for large gatherings, parties meetings and guest accommodation. The aesthetic is light, fresh and simply furnished whilst still very comfortable for guests. Katharine Pooley Design highlighted the historic warm honey stone walls and oak trusses in the main living space to add character and warmth to the space accented with light and soft linen upholstery, a bespoke contemporary steel mezzanine, and a limestone fireplace.
Transforming an old barn into a modern guesthouse is a difficult task in and of itself, adding a modern twist while retaining its old-world charm required an additional layer of creativity. In Katharine's words:
"There is a special charm from the original Cotswold limestone and stone slated room and timber beams, and to see it mixed with metal and glass accents gives it a very old meets new feel that I love." - Katharine Pooley
The highlight of the renewed barn would have to be the suspension bridge, which spans the entire width of the home to connect the two bedrooms on the second floor. The glass walkway, upheld by sturdy metal attached to the oak trusses, ensured that it has minimal visual impact on the tall ceilings the designer wanted to accentuate in the great room.
Katharine credits her clients for trusting in her vision for this exceptional transformation, and the professionalism and expertise of the engineering team in enabling the appropriate support for spanning across the large footprint to realize her design.
The warm, wooden elements meshes in well with the impeccably clean, white walls of the seating room and bedrooms, where the furnishings and decor gives off a marine-inspired vibe with its white, grey and blue colour palette. Along with the original oak and brick materials of the historic barn, you can feel the various elements of nature come together in this building.
One of the guest bedrooms in the residence.
The create a space that feels open and spacious, the use of light is fundamental. Notice that throughout the barn, new windows and skylights have been thoughtfully inserted to instill a feeling of openness; from the floor-to-ceiling windows in the main living area, to the skylights in each of the guestrooms and even in the bathroom.
Exterior of the barn showing the entrance.
Though the inside of the barn offers plenty of natural sunlight, the outdoor activities and amenities welcomes guests to relax outside. Enjoy a few hours poolside with your favourite book, or friendly game of tennis in the lush, landscaped tennis court. There is never a dull moment for guests staying at the Oxfordshire Barn.
To see more of Katharine Pooley's work, visit her website here.









