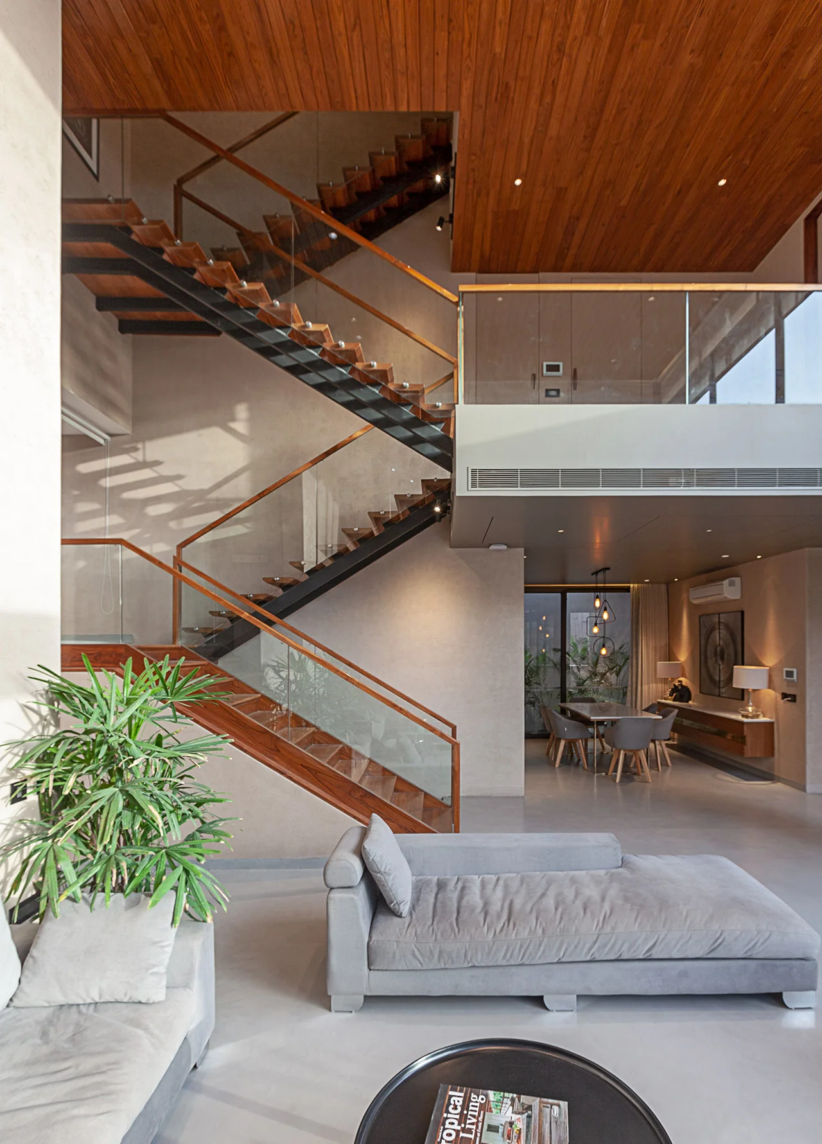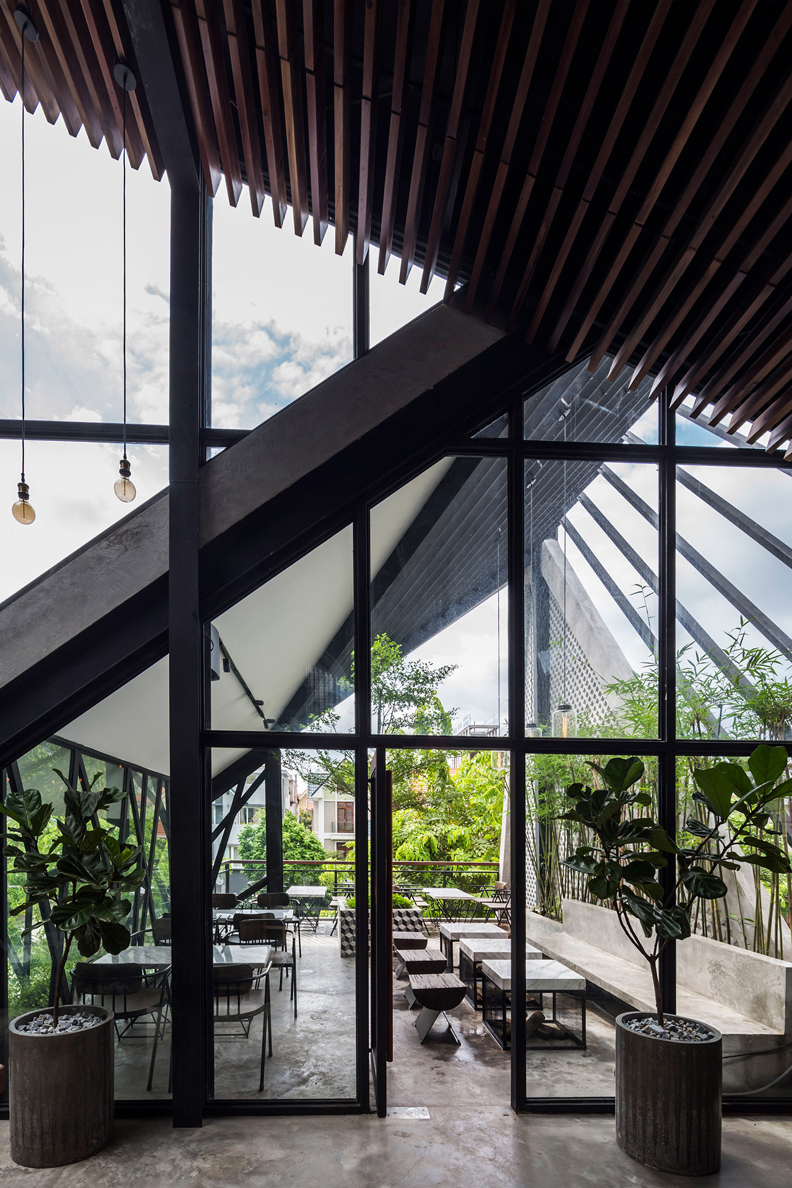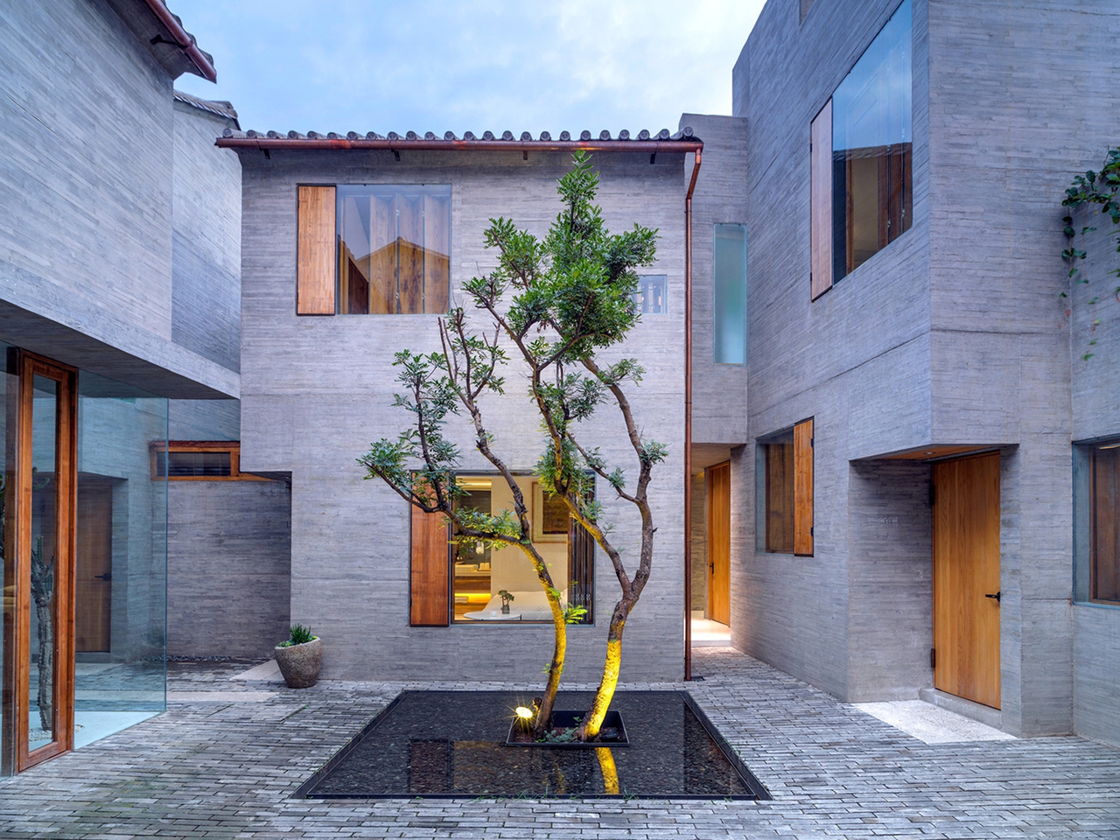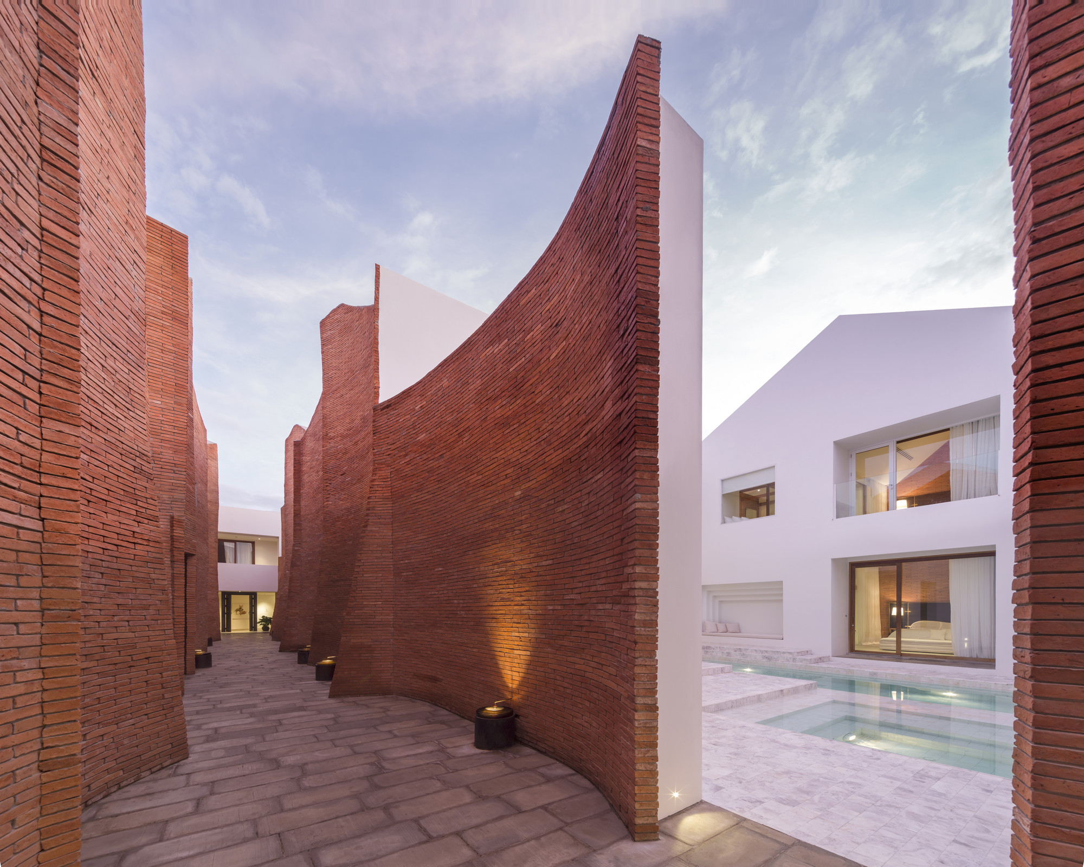THE CHHAVI HOUSE || An Oasis in the Thar Desert

Located in the harsh, arid region within the Thar Desert of India, the modern Chhavi House is a hidden oasis for travellers looking for a hideaway from the scorching heat.
For Mumbai-based, award-winning Architecture and design studio Abraham John Architects, the challenge of designing a residential villa in Jodhpur, India includes the extreme climate, a small footprint and a large project brief. Not only that, the design team must also make sure the house is Vastu compliant by conforming with the ancient Indian design principals regarding space, sunlight, flow and function.
Due to the limited plot size and the adjacent buildings along the compound’s two sides, the design team was able to create privacy by playing with different structural orientations and landscape design using gardens, decks, waterbodies, sculpture court, sky lit balconies and terrace gardens to enhance the spatial feel. At first glance, the perfectly manicured green lawns and waterbodies in the courtyard instantly bring tranquility to weary guests, beckoning them to approach the property.
As you approach the property, you will be welcomed by floating steps that guide you to the building entrance. There, you can take a minute to enjoy the surroundings on the bench by the main door. The large wooden door and double height volumes of the structure make for a grand entrance into the structure, reminiscent of palaces, forts and temples that can be found in the mysterious Thar Desert.
Inside the villa, an open concept dining and living area and high ceilings open up the space. Large, floor to ceiling windows let natural light flow through during the day, while giving guests a full view of sculptures and outdoor landscaping that transform throughout the day with varying sunlight. At night, landscaping lights illuminate the courtyard, shifting the mood to a quiet and reflective setting.
On the ground floor are two bedrooms with concealed doors to attached bathrooms, creating a clean look that aligns with the neutral, earthy and minimalistic interior. One of the bedrooms opens onto an outdoor deck and garden, while the other has a sky lit private deck to augment its sense of space. Green palms adds a touch of nature to the private deck where you can spend the afternoon cozying up with a book while enjoying the gentle breeze flowing in from above. Small, intricate sculptures of birds can be found on the wall, adding a personalized touch to the bedroom.
A large, spa-like bathroom can be found within the master bedroom, following the same skylight design as the private deck bathed in natural sunlight. Warm honey tones from the smooth wood provides warmth, while cool grey rendered concrete adds coolness and texture to the space. The harmony between the two materials exude a sense of tranquility, making this the perfect vacation home for travellers to unwind and recharge.
To provide a luxurious and thoughtful experience, Abraham John Architects made sure small details, including the prints on the upholstery, are taken into consideration. Intricate prints of the region’s various types of palm trees can be found on the bedroom pillows, adding a localized touch to the interior.
Custom filigree screen protects the structure from the blazing sun
In a city where temperatures routinely exceed 40 degrees Celsius, the specially designed filigree screen with punctured holes both function as a shield that protects the building from direct sunlight, and gives the structure its unique aesthetic that pays homage and acts as a reminder to the traditional jalis (a latticed screen with ornamental pattern) of the region. At night, the filigree screen evokes an air of mystery to passersby, revealing only a partial portion of the building behind it.
Intricate sculptures that pay respect to the culture’s religious deity can be found in the tranquil courtyard, doubling it as a religious shrine. The design team also incorporated local raw materials including Jodhpur stone that was used on the entry steps, water bodies and compound walls throughout the complex.
We salute the team at Abraham John Architects for creating this beautiful, spacious and functional modern villa that has proven to withstand the extreme climate of the region through its innovative design approach. We look forward to seeing more creations by Abraham John Architects, where modern clean lines effortlessly combine with past regional architectural language to create architecture that is truly one-of-a-kind.
Project Details
Architect’s Firm: Abraham John Architects
Project location: Jodhpur, Rajasthan, India
Completion Year: 2018
Gross Built Area: 710 sqm
Plot Area: 280 sqm
Design Team: Abraham John, Alan Abraham, Anca Florescu, Niranjan Fulsundar, Prachi Donde, Neha Gupta Client: Praveen Sankhla
Photo credits: Alan Abraham




















