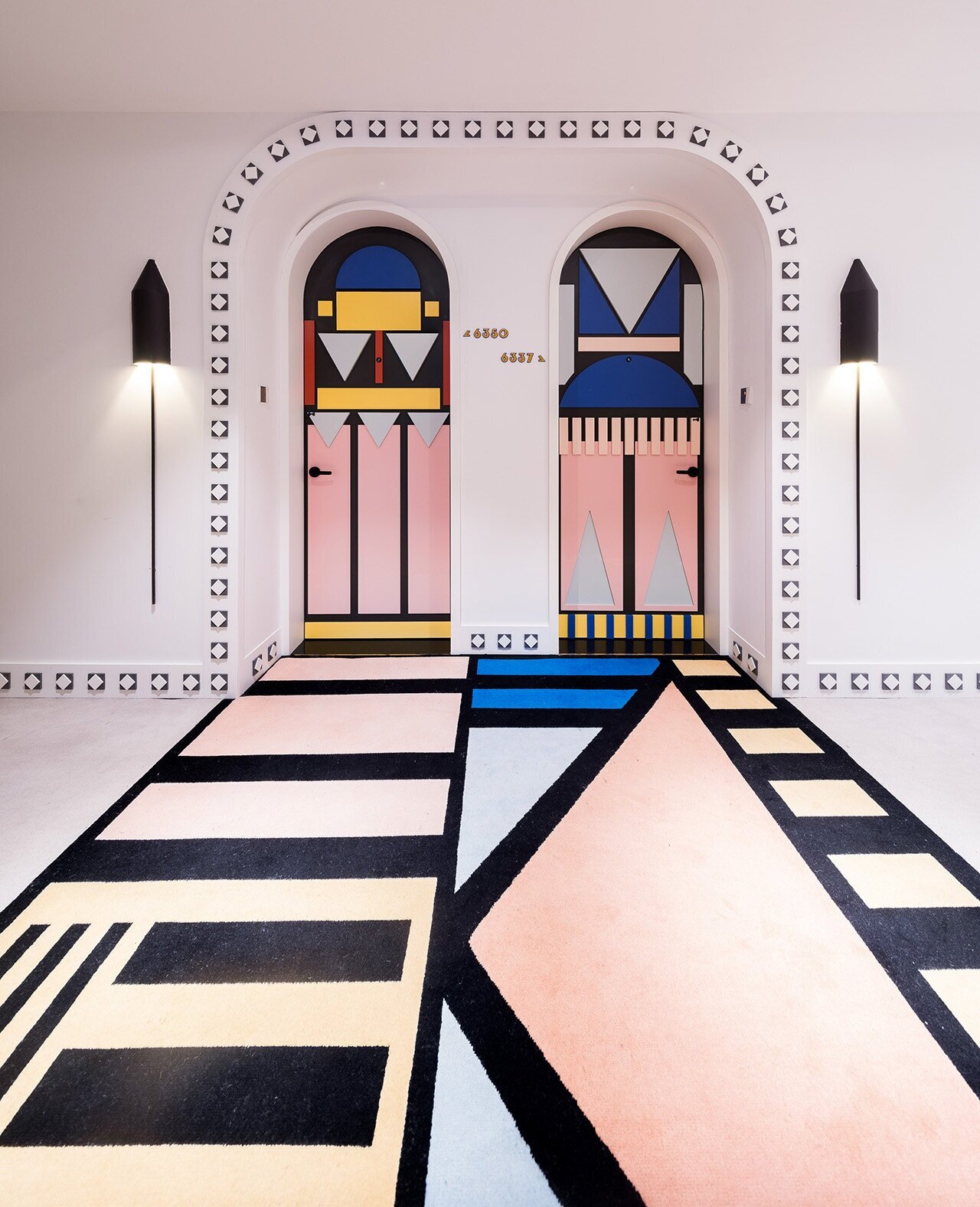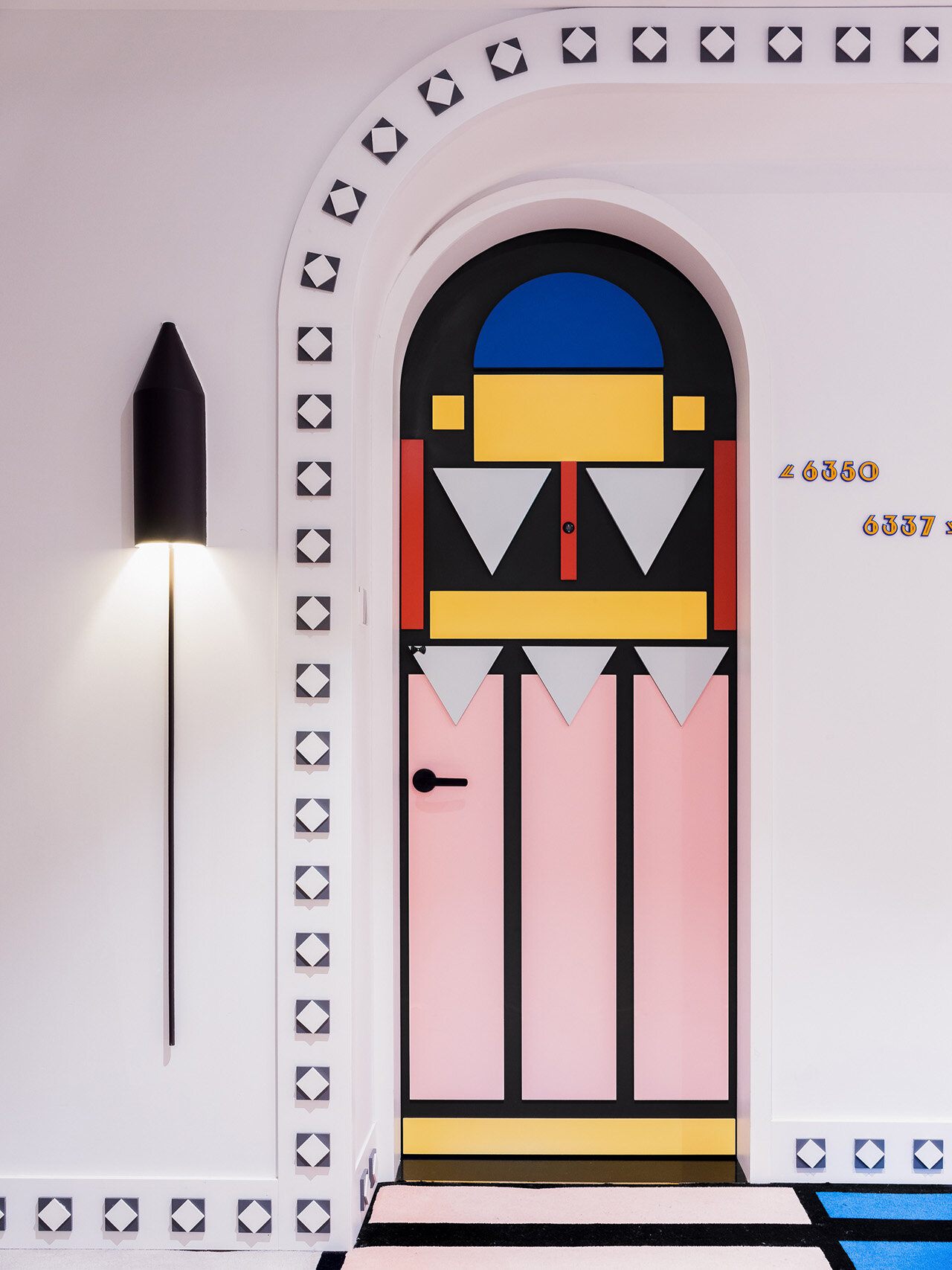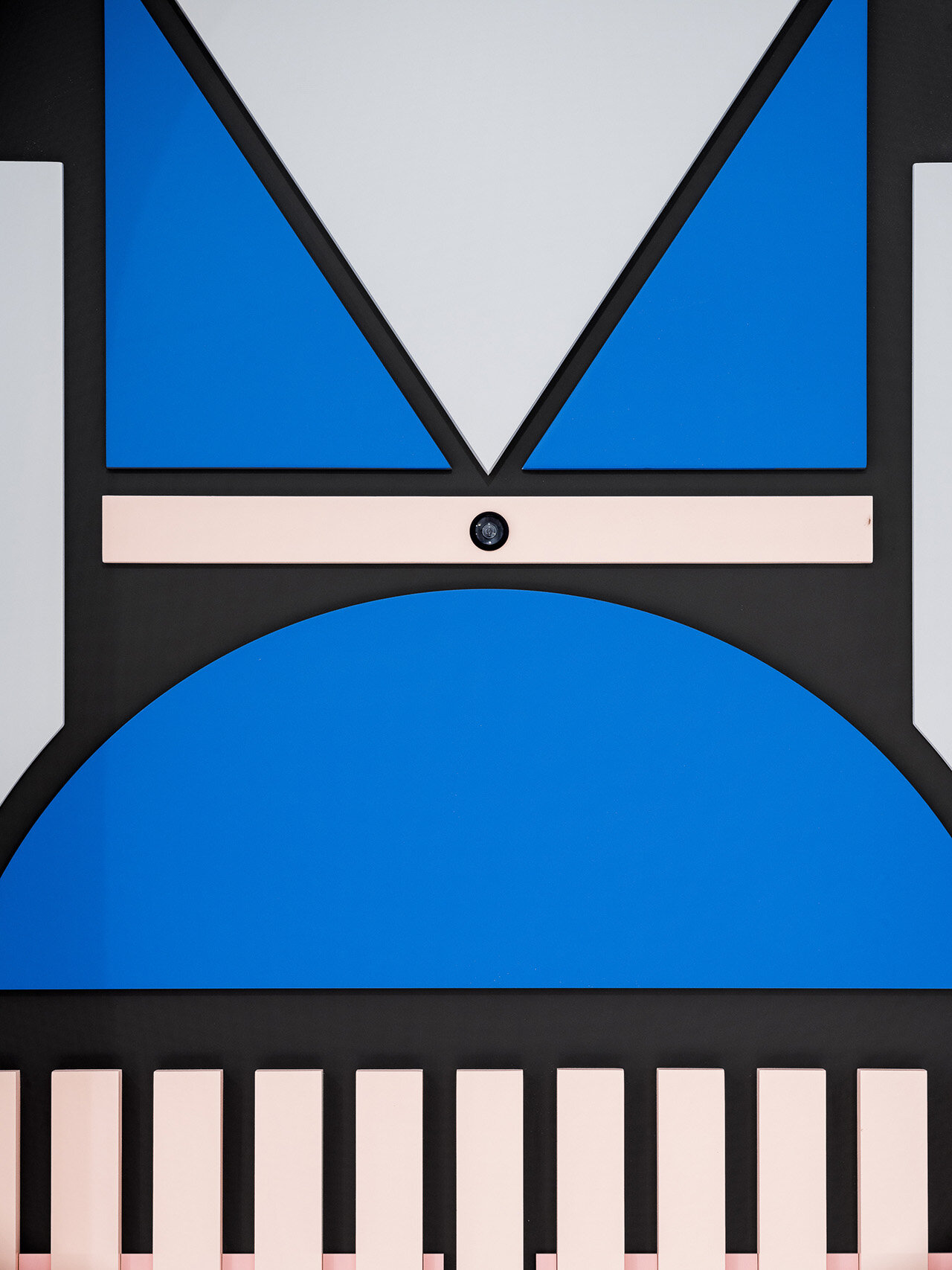MAGIC HOTEL || Playful Family Hotel with Surprises Around Every Corner

Located in the Deqing Kaiyuan Senbo Resort Park in Huzhou is the Magic Hotel, a vibrant family hotel designed with playful surprises at every corner.
Committed to creating a paradise-like hotel to satisfy young families on vacation, award-winning design studio, X+LIVING, brought their wildly creative vision to life with a family hotel that not only meets the need of children but also arouses the childlike innocence of adults. The result is an imaginative children’s wonderland with a strong visual appeal that seems to have jumped straight out of a Dr. Seuss book.
One of the challenges the design team faced was to create different functional areas that serve different purposes within the large, 9000 m2 space. The spacious lobby and reception hall, being a centralized location for social and communal gatherings, naturally became the most interesting space where rich and captivating design playfully draws hotel guests in. The multifunctional space also serves as the children’s entertainment space, featuring an array of soaring colourful arches that ignite the curiosity of young explorers.
A vibrant hotel name sign behind the reception table
Tall, patterned arches highlight the children’s play area in the hotel lobby
Vibrant colours with high contrast to provide visual stimulation
Loudspeakers placed at different sections of the lobby are added to create an interactive environment perfect for games and family group activities during the day. Bright, colliding colours and contrasting patterns were intentionally chosen to add youthfulness and impact that will bring joy and excitement.
The playful and children-centric narrative extends beyond the hotel lobby with thoughtful creations such as a treehouse on the fifth floor that can satisfy children’s’ exploratory nature and desire to climb. While adults can use conventional elevators to go up and down the floors, older kids can easily “slide” down to the lower levels through two specially designed tube slides beside the treehouse.
Archway leading to the corridor and guest rooms
Guest room doors inspired by Memphis- style design
A different world emerges as you traverse towards the guest rooms through a series of vibrant corridors. Even though entertainment facilities have gradually decreased, guests will be just as captivated by the strong, contrasting geometric shapes and bold colours reminiscent of playing card designs. A shift in colours and design is also a subtle reminder to guests that they have entered another space. Here, children can freely engage by skipping boxes on the geometric flooring or prancing through the extended corridor before entering the guest room for a much-deserved rest.
Memphis-inspired designs on the doors of the guest rooms evolve into abstract forms of King and Knight. Custom hallway lamps appear in similar geometric shapes, creating a narrative linkage. Much like a spear in the knight’s hand guarding the room or a scepter in the King’s hand, the abstract shapes are open for interpretation and helps fuel a child’s rich imagination.
Muted colours evoke a sense of calmness in the guest rooms
While the public spaces within the hotel are created to stimulate the playful nature of children, the hotel rooms have been thoughtfully designed to accommodate adult’s desire for a quiet and tidy space that will bring a restful night’s sleep after a long day. The rooms adopt a minimal yet fashionable design with soft colours that extend throughout the space. The light, muted colours evoke a sense of serenity and comfort, presenting a stark contrast against the vibrant and stimulating design just beyond the door.
A special merging mattress design can be separated on demand, creating flexibility in sleep orientation that may be necessary for families with young children. Multi-functional furniture like the bench sofa is integrated to save space, which guests can simply combine to create a children’s bed at night. To childproof the room without sacrificing aesthetics, furnishings covered in soft leather are used to create a safe and comfortable environment.
The Magic Hotel is a great example of how impactful design can significantly transform your mood. From the spacious lobby to the trailing corridor, and finally, to the serene guest rooms, each space at the Magic Hotel brings a unique and undeniably different experience based on the purpose it serves.
For other exciting project features on Pendulum Magazine by X+LIVING, visit Yooyumi Kids Club , ZhuYeqing Green Tea Flagship Store, Park Zoo Hotel, or Zhongshuge bookstore.
PROJECT DETAILS
Project name: Magic Hotel
Location: Huzhou, China
Area: 9000 m2
Completion Date: June, 2019
Design Studio: X+LIVING
Chief Designer: Li Xiang
Project Directors: Ren Lijiao, Wu Feng
Photography: Shao Feng


















