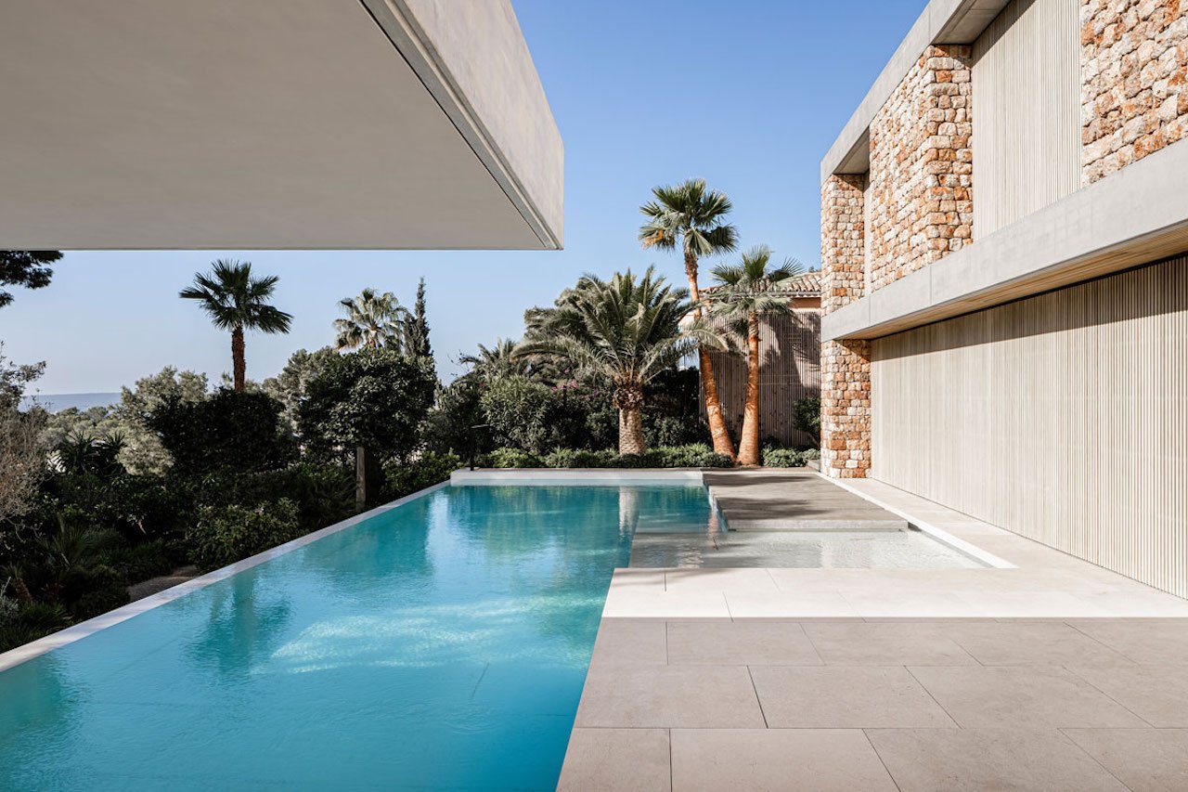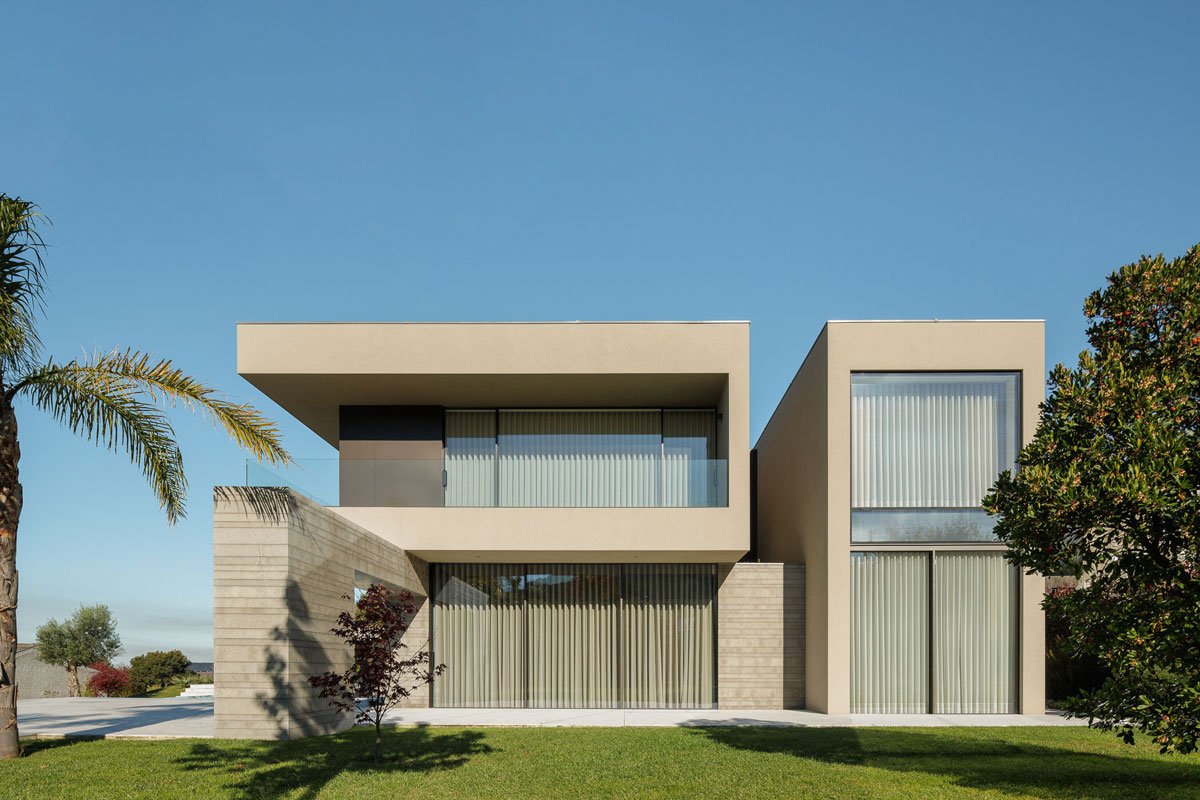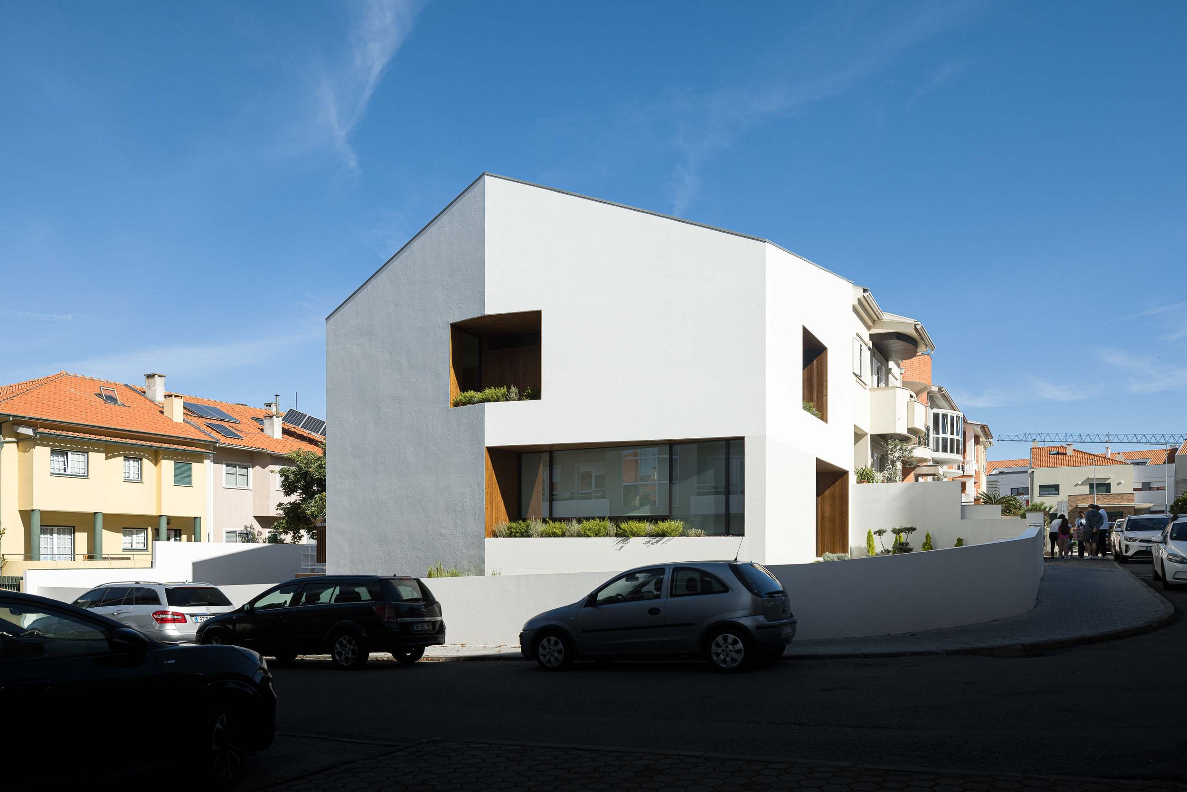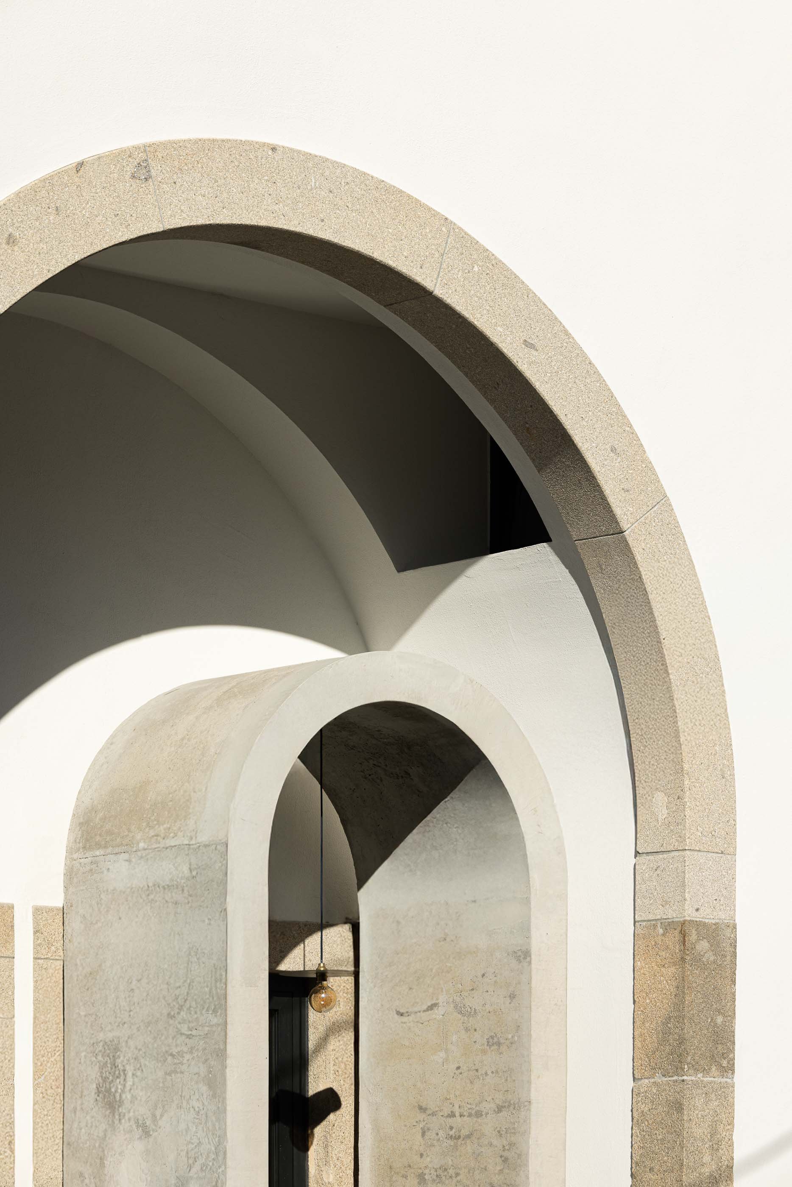CASA FLY || A Villa Inspired By Traditional Vernacular Architecture With A Modern Twist

We often believe the faster, the better.
Speed addiction leads us to live under the weight of demands to a point where quantity overrides quality. People come and go, long-term relationships just don’t seem to be worth it.
In the world of architecture, on the other hand, what lies in dry stone construction is something that we should all probably should think about - it is incredibly long-lasting when compared to other materials and techniques.
Stone facades, usually in the form of a fence or retaining walls, can be easily found in every corner of Mallorca, a Mediterranean island that belongs to Spain. It is constructed by using a traditional dry stone technique named ‘Pedra en sec’.
Casa Fly seamlessly blends with the stone town.
Designed by Beef Architekti, the modern villa Casa Fly vividly reflects the Majorcan style by using ‘Pedra en sec’ and stones from a local quarry. The house respects the local lifestyle and offers several natural shading and ventilating systems. For instance, the large windows create shading to keep the living spaces cool, whereas spaces between the lamellas allow air to circulate even when the shutters are closed.
The interior utilizes a welcoming, warm caramel palette.
Stone facades can be spotted everywhere in Mallorca.
Thanks to the meticulous selection of materials, supreme quality of details, age-old techniques with a touch of contemporary design, the villa is in perfect harmony with the island’s breathtaking natural landscapes and picturesque stone towns. It’s not hard to tell why the project has been declared as an intangible Cultural Heritage of Humanity by UNESCO in 2018.
Casa Fly is in harmony with the local architecture by using traditional, raw materials.
The massive facade isn’t just aesthetically pleasing but also utterly functional - to keep the house cool during the summer and accumulate heat in winter. While the exterior pays homage to Mallorca’s vernacular architecture, the stone facade continually flows into the interior by blending with lime plaster “Estuco de cal“.
One of the bedrooms of Casa Fly.
The spacious bathroom overlooks the city view of Mallorca.
As for the interior, wood, local stone and concrete are heavily used and have distinctive functions. The handmade ceramic pendant lights above the dining table together with a bronze angel statue in the entrance hall exude modern flair for the generous amount of space. Featuring a warm, earthy palette, the minimalist design effortlessly conveys a sense of calm and peace.
The ceramic lamps above the table elevate the dining experience.
While the house has a tactile interior that boasts a play between natural textures and caramel hues, you will also be surprised by how it creates a different dialogue with the landscape on each floor. While the ground floor overlooks the never-ending sea, from the outdoor lounge space you can admire different shades of blue that blend with one another from the swimming pool and the sea to the sky during the daytime. Remember to capture the stunning skyline of the city from the rooms situated on the upper level when evening comes.
Rejuvenate your body and soul as you are surrounded by palms trees at the swimming pool.
Enjoy sunbath with your beloved ones at the cozy outdoor lounge.
PROJECT DETAILS
Architecture: Beef Architekti
Completion Year: 2020
Project Location: Mallorca
Project Country: Spain
Building Levels: 2
Built-up Area: 266,96 m²
Gross Floor Area: 402,37 m²
Usable Floor Area: 304,42 m²
Photographer: Tomeu Canyellas














