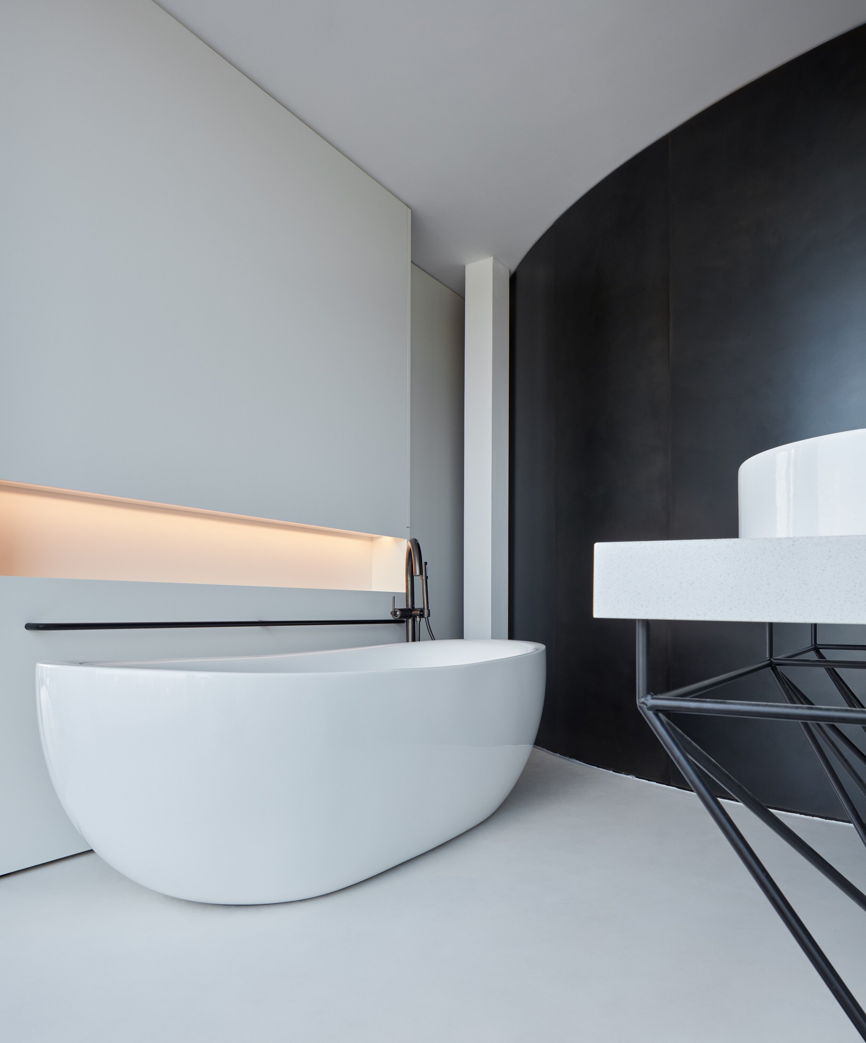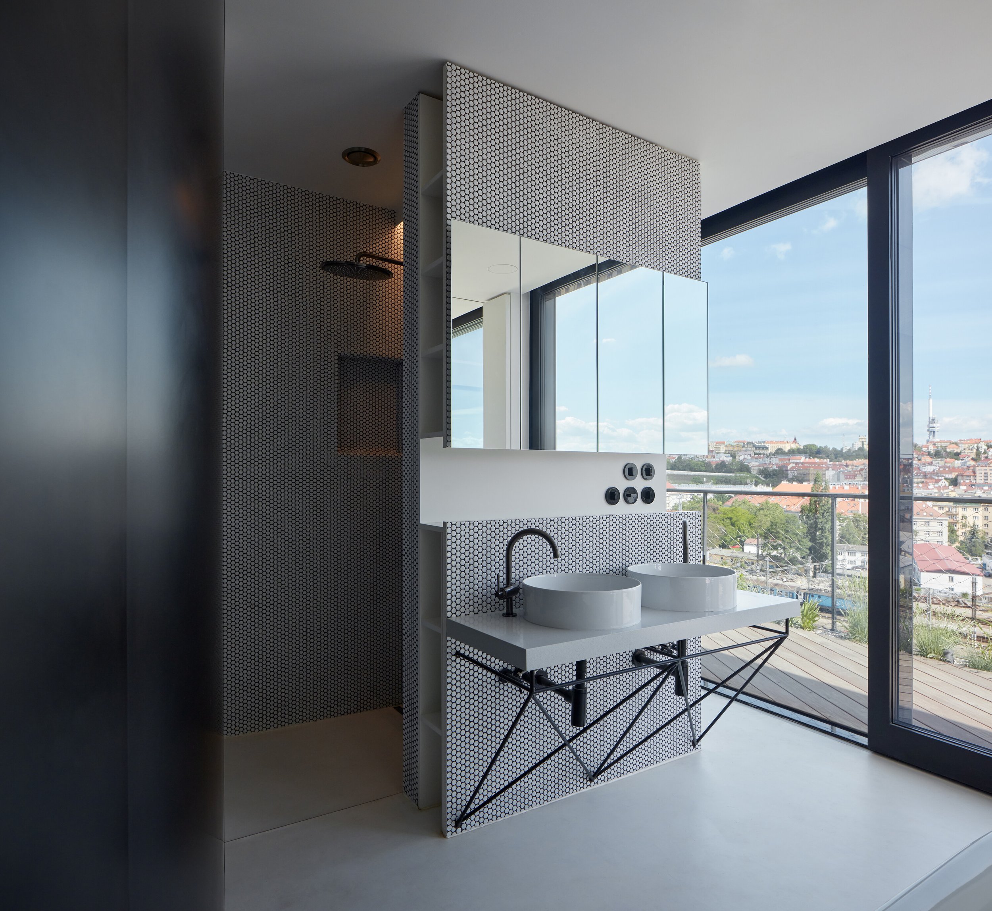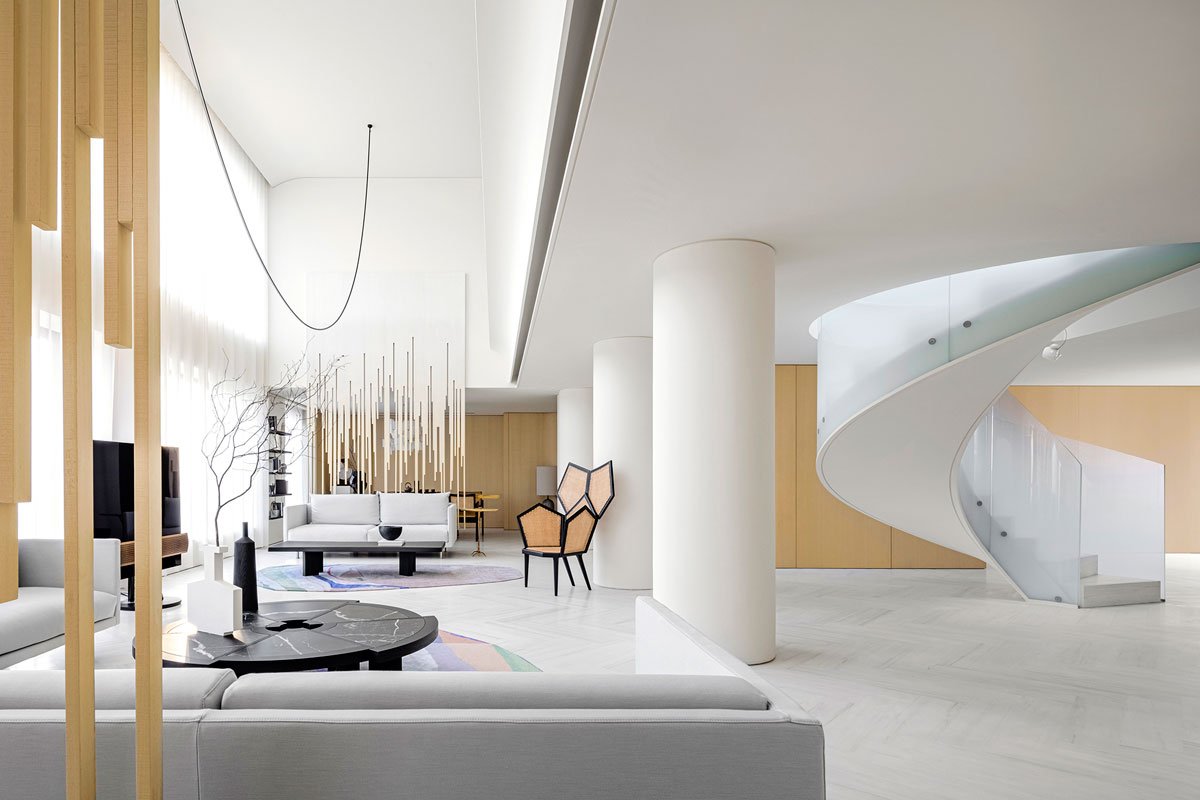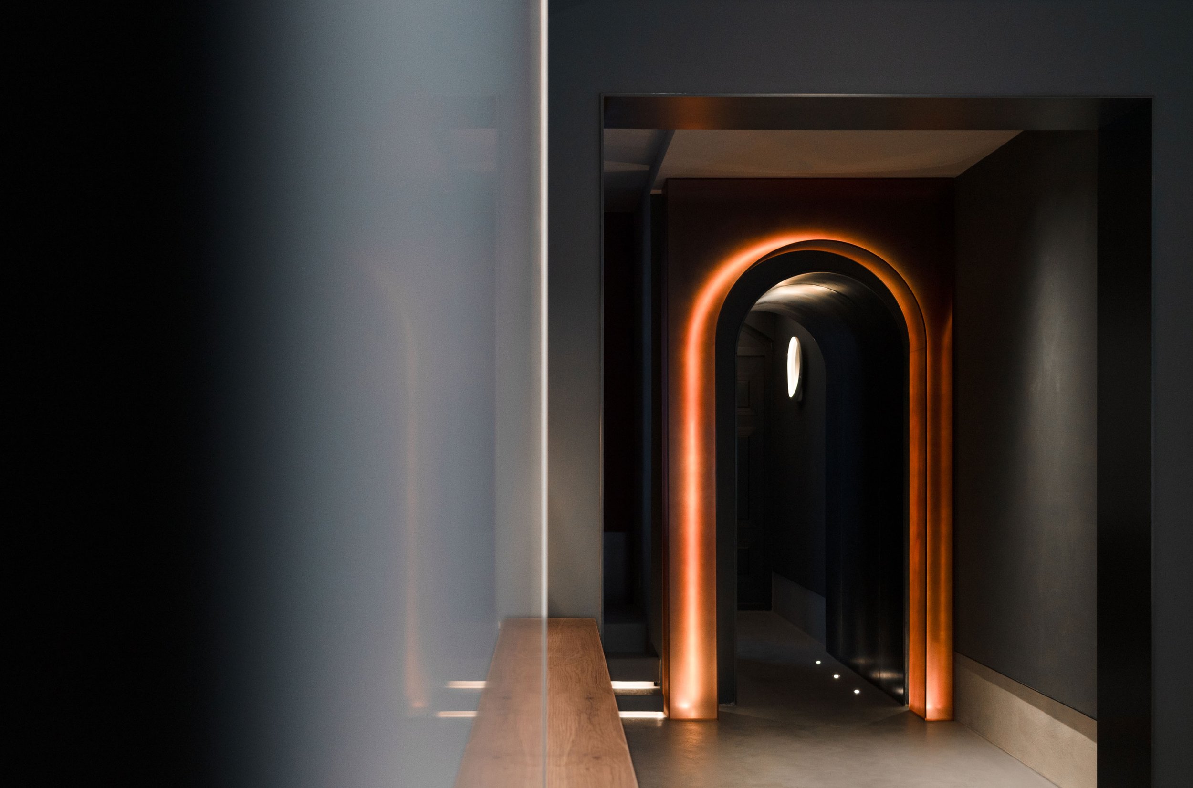PRAGUE PENTHOUSE || Panoramic Views Make it Feel as if The City is your Living Room

I remember on my first visit to Prague we had stayed in a refurbished studio apartment adjacent to a church tower.
I would open the window in the morning to the toll of church bells and the bustling energy of the Old Town Square below. The window framed the beautiful colours of the sky and the vibrant city scene throughout the day and that scene has remained with me for the past several years.
The Prague Penthouse spanning the top 2 floors of a building designed by petrjanda and brainwork promises to capture the stunning views of Prague, and not just through a singular small window, but with floor to ceiling windows on all sides and an open garden on the top floor for breathtaking, panoramic views. The concept of the penthouse is to have the “city as a living room”.
The city is your living room in this penthouse apartment.
The interior design is modern with curved lines in every area of the penthouse, from the floating spiral staircase with a wavy railing to the circular kitchen counter, and kitchen cabinets with curved soft-close doors designed to be flush against the curved wall, and even a curved entryway with hidden closet spaces.
The entrance to the penthouse is surrounded by a steel partition, and one can access the home via the staircase orbiting the elevator shaft or the barrier-free lift into the corridor bay surrounded by a steel wall containing built-in wardrobes and shoe cabinets and doors to all private areas of the residence.
The doors are designed with recessed handles, while the integrated cabinets and closets are push-to-open. Distractions such as corners, noise, and lighting are minimized to let the scenery take center stage.
A suspended steel staircase is sculpturally inserted into an elliptical cut-out in the ceiling, establishing itself as the dominant element of the two-storey living space. The staircase hides a library in the space created by the plastic shaping of the ceiling.
The penthouse features undulating curves throughout with black steel finishing for a sleek, modern look.
A hammock strung across the staircase railing allows one to sink in and take in the city views with a cocktail in hand.
The penthouse is designed so that the city becomes a part of the penthouse. The upper floor features a hammock strung across the staircase opening, where one could truly sink in to take in the panoramic views. A sleek bar set next to the window is filled with premium spirits so you can prepare a cocktail to go with the sunset view. We’d say this is the perfect spot to enjoy the sunset. Wouldn’t you agree?
The penthouse is set above all of the surrounding buildings, and this upper floor offers an intimate connection to the city with minimal furnishings.
The private quarters of the home are located on the main floor but are oriented away from the city, and thus the living room, to maintain privacy for the residents. There is a master bedroom and also kids’ bedrooms, and the bedrooms open onto terraces made of wooden decks with the planks following the pattern of the interior flooring. Lined with flower boxes filled with grasses and herbs, the terraces add a touch of nature to the otherwise industrial-looking space.
The upper floor opens onto a rooftop garden. The garden is connected to the interior by a wooden terrace shaded by a retractable awning integrated into the facade. Designed around a central hill above the elevator shaft, the garden allows a higher layer of substrate for intense greenery. Towards the edge of the garden, it changes into grass and flowerbeds formed by ornamental and agricultural vegetation with edible fruits. Around the edge of the roof is a subtle steel railing with a rope string not visible in the tall grasses and perennials.
Every element of the design is focused on bringing the city views to the forefront, from the pared-back interior furnishings and decoration to the hammock set at the focal point of the 270-degree view, Prague Penthouse is where one can indulge in a tailored setting where it feels as if one is suspended in mid-air high above the twinkling city lights. We can imagine as the residence is enshrouded in the night how one can easily drift off to sleep whilst sinking deeper into the hammock.
The private quarters open onto wood-planked terraces.
PROJECT DETAILS
Studio: petrjanda/brainwork
Author: Petr Janda, lead architect
Design Team: Anna Podroužková, Maty Donátová
Project Location: Prague
Project Country: Czech Republic
Completion Year: 2020
Gross Floor Area: 358 m²
Usable Floor Area: 275 m²
Photographer: BoysPlayNice









