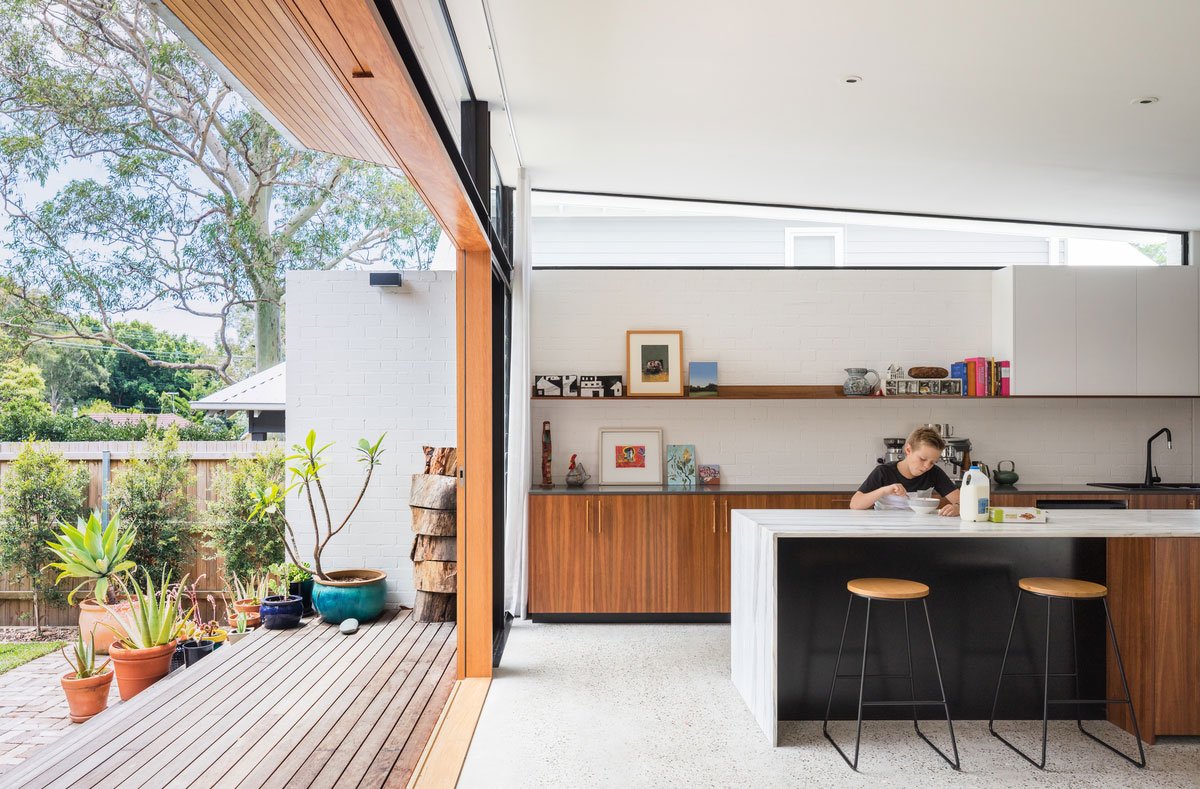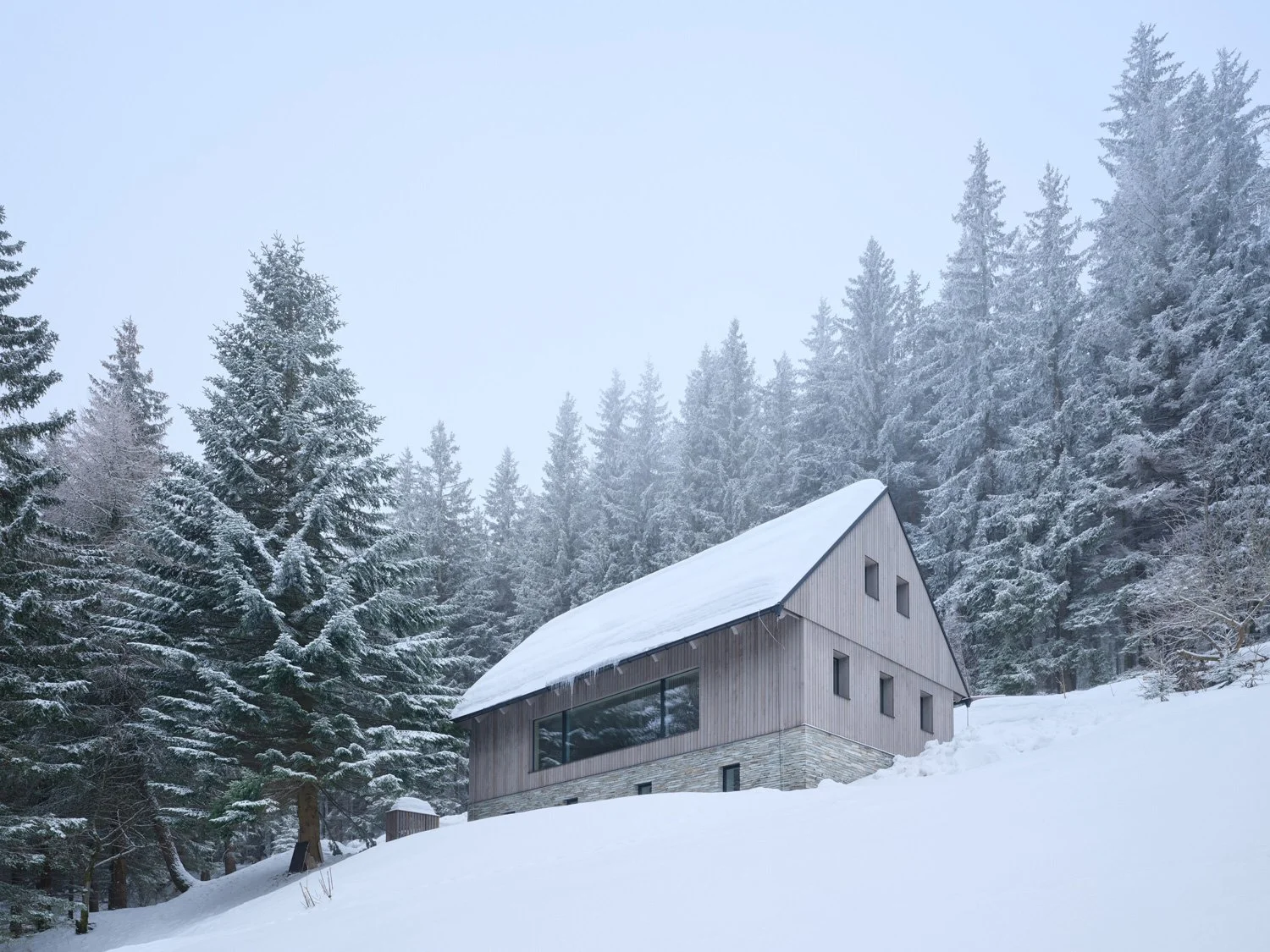RURAL RETREAT NOTTINGHAMSHIRE || This Barn Conversion was Inspired by a Traditional Japanese Ryokan

The barn sits within the historic village of Colston Bassett and is sited within the Colston Bassett Conservation Area.
Its accompanying house (Church Gate Cottage) sits on a 2,200 sqm plot, with a welcoming driveway and spectacular rear garden.
London-based architects, Manea Kella, were appointed to transform and extend the previously run-down barn to the rear of the site’s driveway to provide additional accommodation for the client’s extended family. The building would also serve as a repository for a wide collection of books, antique furniture and art.
The tranquil, rural surroundings make this an ideal retreat from urban life. In its basic shape and openings, the new building echoes the original structure. The existing roof was wholly removed, and a new timber frame made from Douglas fir spans the entire length of the new building. The result is a set of interconnected spaces, some small, some generous and double-height, which create a sense of volume and light within a compact plan.
The new building predominantly faces the public highway and so privacy is achieved through lush plant screening and mobile Siberian Larch shutters. The transient periods of occupancy and vacancy of the new structure are acutely considered – the shutters close shut when the building is not occupied and so the new house is ‘camouflaged’ as a barn.
Privacy for the new building achieved through lush plant screening.
When asked what inspired the design for the extension, Elena Kella, Director at Manea Kella, shares their experience staying in a traditional Ryokan in the Japanese alps.
“We stayed in a Ryokan in the Japanese alps and we are big fans of Japanese culture and attitudes toward nature + historic buildings. Japanese design is meticulous - much is done with very little and this small barn project in a delightful and historic village asked for a rigorous approach to its conversion.”
“The Japanese Ryokan was a source of inspiration for the interiors – these establishments are renowned for being beautifully simple and elegant. Their contemporary purpose is to offer guests respite from busy urban life”
For those who have yet to experience the simple bliss of staying in a Japanese Ryokan, it is a traditional Japanese country inn, the oldest of which is Nishiyama Onsen Keiunkan dating back to 705 AD – this also happens to be the oldest hotel in the world. The earliest examples of Ryokans were located along the Tokaido route, which connected Tokyo and Kyoto and provided respite for nomadic samurai and traders.
The extension comprises of a set of interconnected spaces to host the owner’s extended family.
The team researched the weathering of external timber elements to ensure that the home will age gracefully and in a unitary manner.
Traditional construction techniques and durable materials were used to ensure longevity. A quintessentially English atmosphere has been retained in part down to local material choices and enhancement of the landscaping.
Weathering of the external timber elements has been extensively researched and specialist treatments have been applied to protect the wood and accelerate its greying process in a unitary manner.
The extension’s Siberian Larch cladding has been wire brushed to standard and is finished with silicate-based wood protection that ensures the wood a long lease of life and a beautiful, naturally ageing surface.
The use of timber elements, repetition and symmetry create a sense of calm in the home.
The design of the extension was determined by the new house’s relationship with the garden and views of the mature trees beyond. The consistent use of wood throughout the interiors offers identity and warmth. The other benefit the extension offers is a choice of spaces that are different in character and type from the ones present within the existing cottage.
The windows frame a view of the garden.
A bespoke construction of Portland stone and powder-coated stainless steel forms a hearth, stove top and desk. Views from inside the living area are directed to the garden on a diagonal axis, on which the Barbas stove and its masonry housing have been carefully positioned. Seating within this room has been arranged towards both nature and fire.
This key internal space hosts an ambiently lit living and dining area that connects to a semi-open plan galley kitchen. The joinery throughout the internal spaces consists of naturally finished Douglas fir, marrying with the new and untreated roof structure, which features expressed rafters and sarking boards.
The bedroom features a simple design bathed in soothing natural light.
The rhythmic repetition of timber elements, symmetry and minimalism help to form calm and peaceful spaces. Soft shadows are celebrated just as much as natural light and contribute to an atmosphere of intimacy and retreat.
The modern, functional interior spaces of the new house will be complemented by antique furniture from Nottinghamshire and the surrounding counties. A balanced contrast between new and old, together with soft furnishings such as large rugs and delicate curtains will add richness, texture and charm.
PROJECT DETAILS
Architect: Manea Kella
Location: Nottinghamshire, United Kingdom
Project start: 2020
Completion: 2022
Gross Floor Area: 120 m2
Structural engineer: Price and Myers
Main contractor: Berkeley Contracts
Specialist subcontractor: Timber Workshop
Joinery: West Bridgford Joinery, Orchard Works Joinery
Photographer: French + Tye





