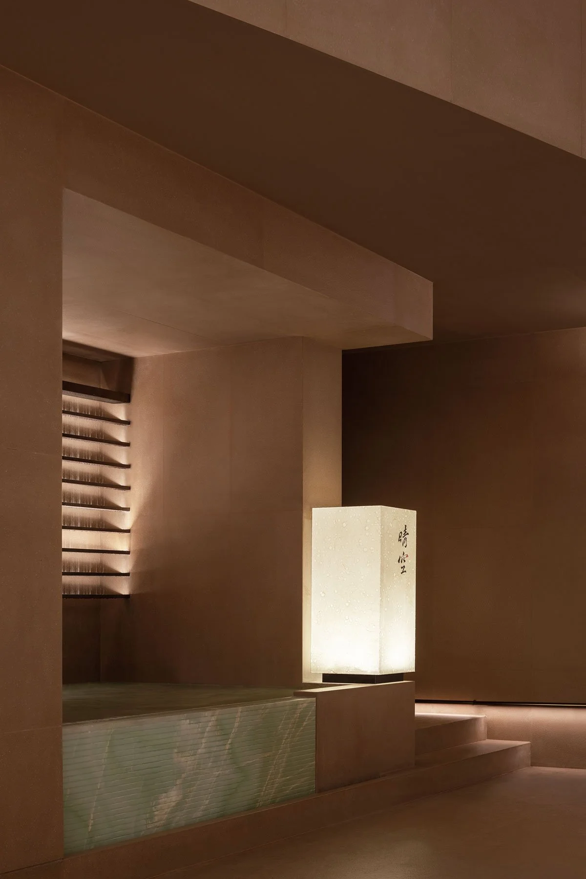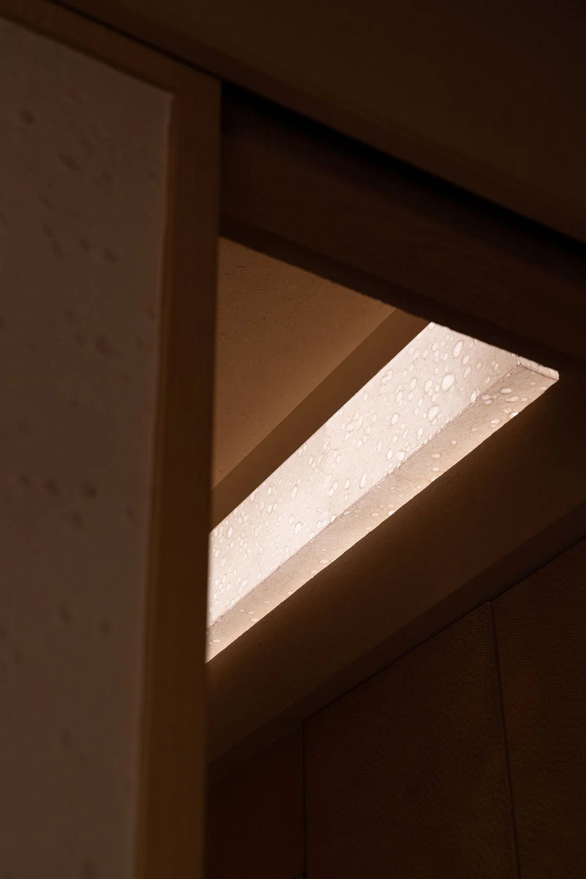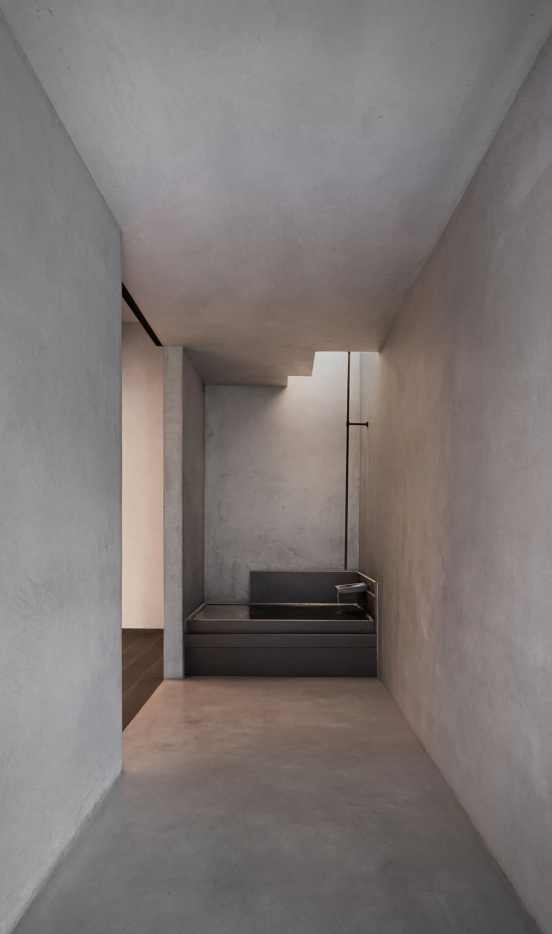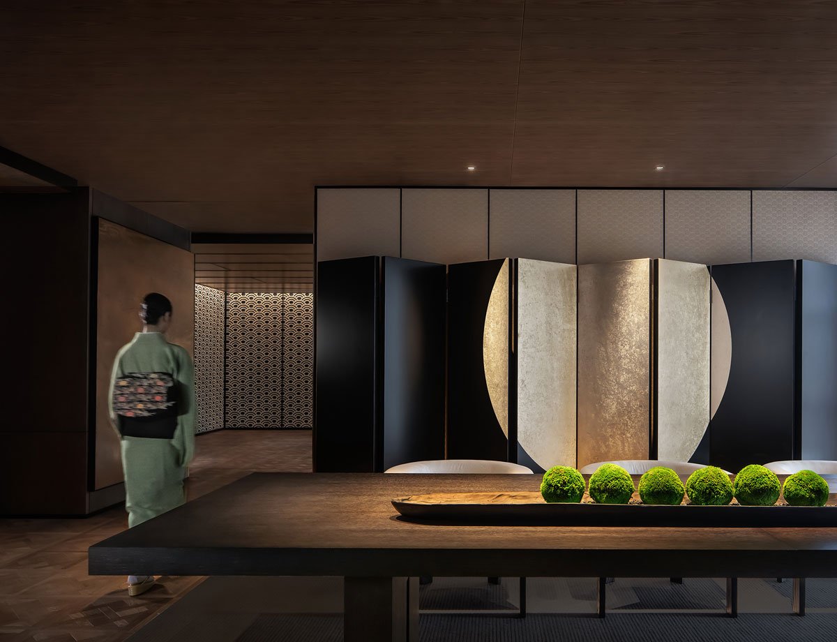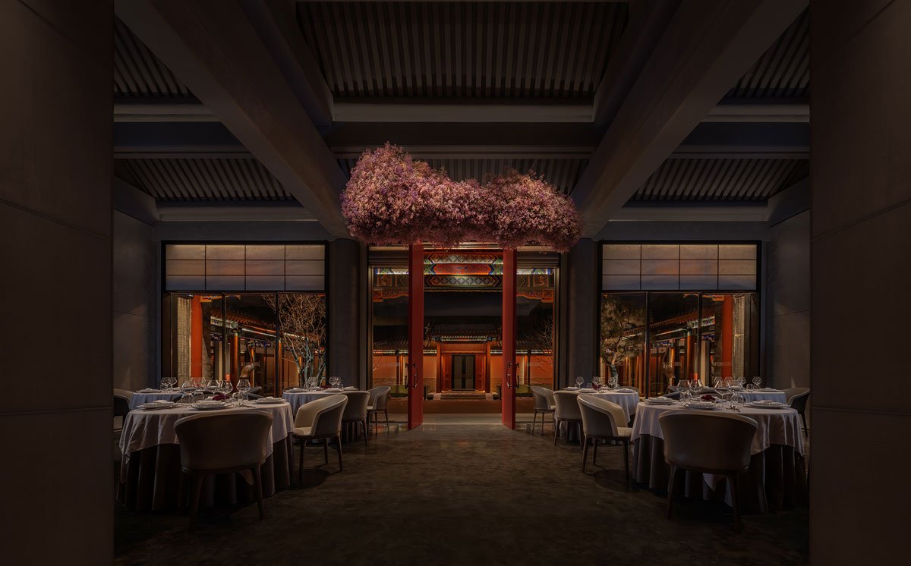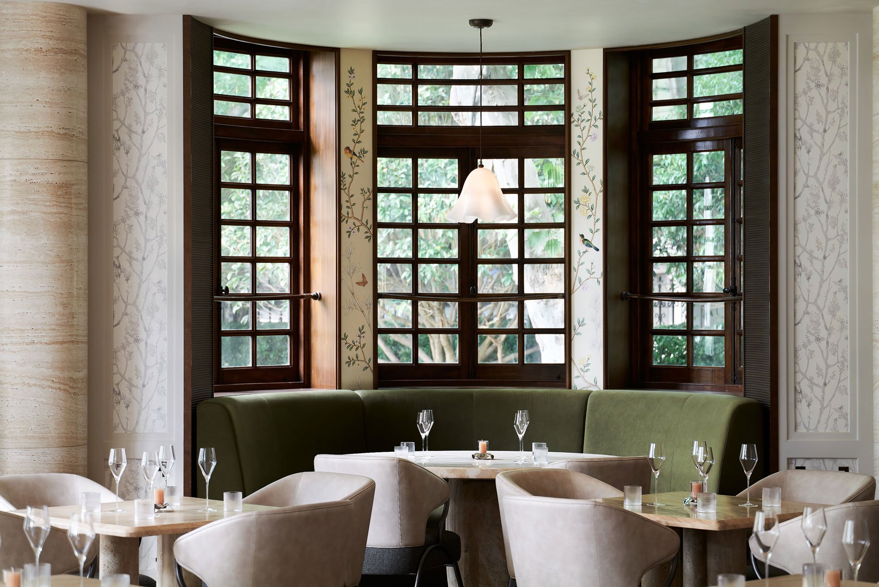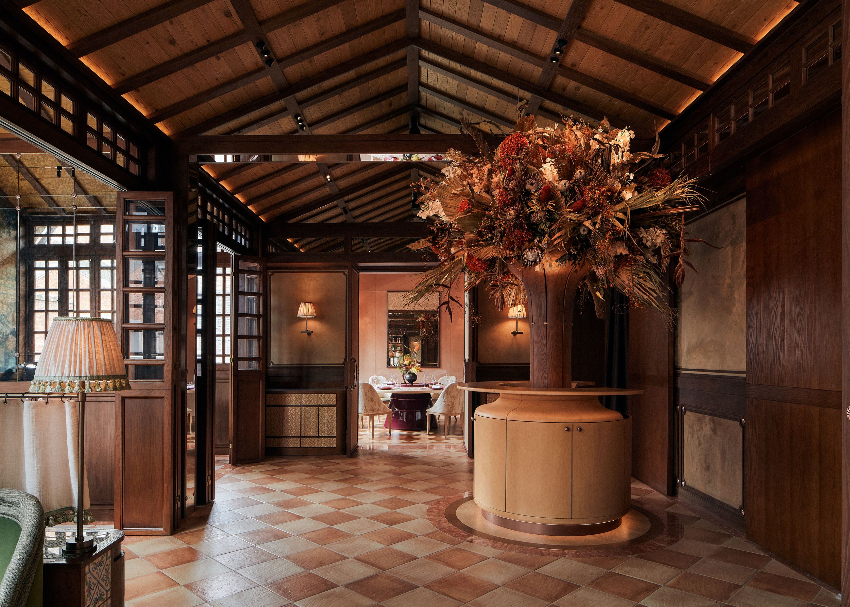AOKUMO AND SEIKU || These 2 Japanese Restaurants Embody Intricacies of Traditional Washoku and Kaiseki Cuisine
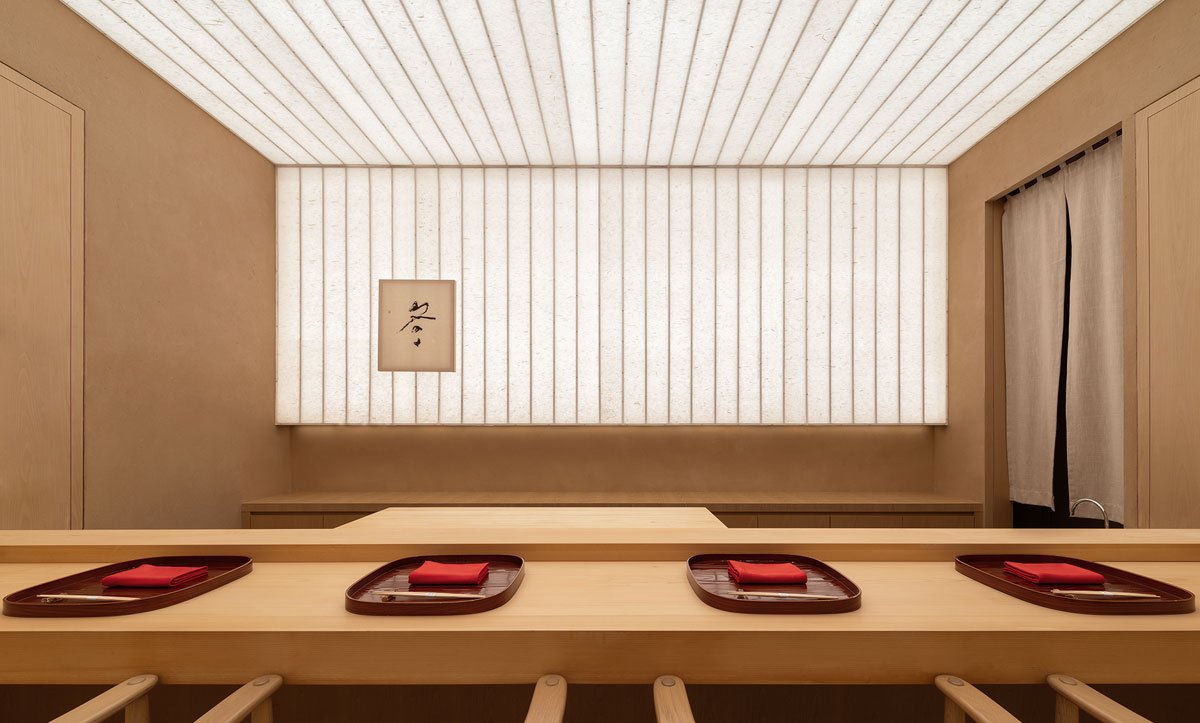
Seiku, located in Shanghai, and Aokumo, located in Beijing, are a pair of Japanese restaurants serving traditional Japanese cuisine designed by Nature Times Art Design.
Although the two restaurants are situated in vastly different cities, one in the historic heart of China and the other in the financial center of the country, the two are connected both with their focus on traditional Japanese cuisine and the creation of a dining environment that infuses the principles of Japanese Zen philosophy with Oriental aesthetics.
SEIKU
Entryway with a water curtain feature. Photo: Wu Jianquan.
Seiku, which stands for ‘clear sky’, is a Japanese restaurant nestled within The Bund Finance Centre (BFC). focused on serving authentic traditional Washoku. In comparison to trendy restaurants that pursue the latest trending photogenic dishes and flavours, Washoku embodies the Japanese spirit of striving for perfection by seemingly repeatedly preparing the same traditional dishes. This dedication to perfecting traditional dishes reflects the zen philosophy in Japanese culture. An omakase menu incorporates subtle changes based on seasonal ingredients to let guests experience the refined flavours throughout the years.
Traditional Japanese cuisine at Seiku. Photo: Seiku.
Cuisine of Seiku. Photo: Seiku
The interiors utilize warm-colour stone finishes and a soft colour palette to instill a sense of calm. A green pool with a water curtain is embedded behind a low-key entrance, so guests walk along a gleaming path by the pool to enjoy the tranquillity of a water scene featuring stones and flowing water.
Within the corridors and dining rooms, gentle, restrained lighting penetrates through the Japanese papers and spreads throughout the spaces. Strategic positioning of light sources in various forms and at different heights, along lines and planes, allows for the exploration of more possibilities for the relationship between people and objects.
Lighting is positioned at varying heights to experiment with the interaction with people and objects throughout the space.
A gold foil scene speaks to the character of modern Shanghai.
The interior design is a fusion of Japanese Zen and Oriental aesthetics, with Washitsu rooms (Japanese-style rooms) wrapped with weaved rattan materials and accented with painted stone works and counter seating using Japanese papers as wall and ceiling veneers to establish a tranquil atmosphere. As a highlight accent in the private dining rooms, an avant-garde scene is formed by gold foil, which echoes the character of modern Shanghai and brings an element of unexpected playfulness.
AOKUMO
Aokumo Beijing entrance. © Lu Fenfang
Seiku’s sister restaurant, Aokumo, is located in Beijing, a historical city with strong cultural characteristics and lively, business streets and lanes. The restaurant focuses on Kaiseki cuisine, which is a traditional multi-course Japanese dinner that originated from lavish tea ceremonies during the Heian Period. Aokumo mainly offers Kaiseki cuisine (traditional multi-course Japanese dinner). The meticulously designed Kaiseki and the pure interior design evoke a multi-sensory experience in the space.
Chef of Aokumo restaurant preparing a meal. Photo: Aokumo.
Cuisine of Aokumo. Photo: Aokumo.
Behind the curtain of the restaurant’s entrance lies a gray entry corridor. The twisting corridor serves to help guests filter out their stress, anxiety and worries, urging them to leave all their issues at the door.
The private dining rooms are void of any excessive decoration, tatami-style rooms wrapped with rattan mats. An elongated window opening that runs the length of the room filters in light, while a suspended art piece nestled in the space symbolizes the philosophy of traditional tea ceremonies, at once representing the beauty and importance of white space.
The gray entry corridor void of decorative elements is a space for purity, urging guests to leave their troubles at the door to escape from their daily woes.
Private dining room with elongated window opening and suspended art piece. Photo: Lu Fen Fang
The purity of the space and the authenticity of the cuisine convey Oriental charm, which is elegant, wonderful and exquisite. The incorporation of landscapes and spatial narratives implies spatial narratives that embody oriental philosophy.
Both of these restaurant spaces encourage guests to relax and escape from the bustle of the city within meticulously designed yet simplistic dining rooms with considered lighting, materials, and decorative elements. As Steve Jobs once said, “it takes a lot of hard work to make something simple”, yet the team at Nature Times Art Design was able to achieve such a feat with both Seiku and Aokumo across two cities.
PROJECT DETAILS
Project Name: Aokumo, Beijing & Seiku, Shanghai
Project Location: Huali Building, Beijing; BFC, Shanghai
Project Area: 80 sqm, 120 sqm
Completion Time: May 2021, July 2021
Category: Restaurant
Design Firm: Nature Times Art Design Co., Ltd.
Creative Director: Wei Jinjing
Interior Finishes Design: Wei Yaocheng, Guan Haoyuan
Interior Decoration Design: Zhang Huichao, Lin Yushi
Lighting Consultant: ENLIGHTEN LIGHTING DESIGN / Ding Jie
Photographs: Lu Fenfang (Aokumo, Beijing); Wu Jianquan (Seiku Shanghai)

