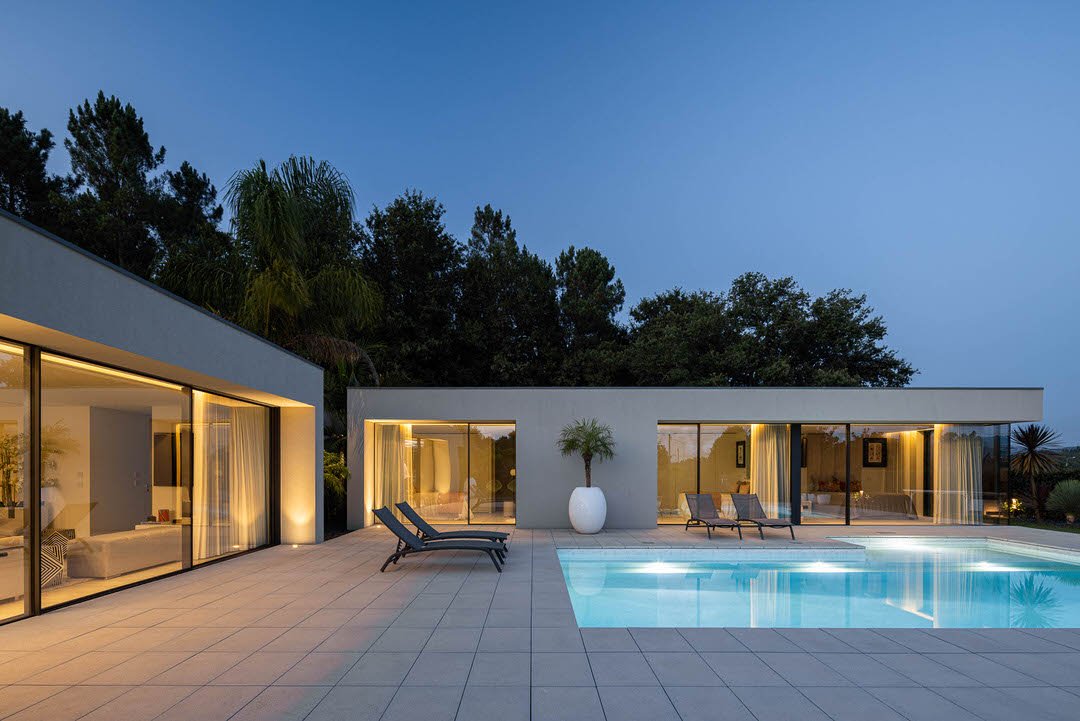THE VAGAR COUNTRY HOUSE || Bridging Nature and Nurture: An Architectural Ode to Belmonte's Bucolic Charm

In the quaint town of Belmonte, nestled amidst the serene mountainous terrain of Cova da Beira in Portugal, lies an architectural gem completed in 2022, which blurs the boundaries between modern design and rustic charm.
This town, steeped in history and natural beauty, provides a picturesque backdrop to the architectural project that aims to invigorate the local tourism landscape.
As one steps into the realm created by the restoration of the Casa de Campo, the symbiotic intertwining of modern aesthetics and timeless rural allure immediately captures the imagination. The meticulously curated design elements echo the essence of the scenic surroundings, offering a serene retreat for the weary urban soul.
The project’s choice of materials intertwines with the scenic surroundings.
Bathtubs are placed by expansive windows, offering a tranquil vantage point from which to soak in the lush outdoors. This thoughtful inclusion not only amplifies the allure of the interiors but also crafts a harmonious dialogue with the verdant exterior.
The exterior’s wooden slat detailing on walls and balcony coverings resonates with the rustic charm of Belmonte, creating a tactile and visual connection with nature. This design nuance gracefully carries through to the greenery wall, enveloping the entire first level and extending to the exterior of the second level, making the building an inviting haven for guests.
Natural materials are a focus of the material palette and also utilized for the furnishings, offering visitors an unrivalled connectedness to nature.
As night descends, the complex metamorphoses into an ethereal sanctuary, courtesy of the strip lighting embedded within the roof's design. The gentle glow against the dark countryside sky renders a celestial ambiance, further enhancing the allure of this abode.
The primary objective of this project was to honour and enhance the existing architectural, historical, and landscape heritage of Belmonte. This was accomplished by preserving the original architectural character while introducing contemporary elements for improved habitability, comfort, and aesthetics. The rejuvenation of the former "Casa da Chandeirinha" and the transformation of neighbouring old buildings into support facilities significantly contribute to the renewed touristic appeal of this complex.
In a realm where history reverberates through the granite masonry and endless landscapes beckon, this project stands as a harmonious blend of past and present, offering a tranquil retreat amidst the rustic beauty of Belmonte, Portugal. Through subtle yet impactful design interventions, this project reveres the rich legacy of its locale while paving the way for a modern rural tourism narrative.
The complex glows gently against the darkened rural skies.
PROJECT DETAILS
Project name: The Vagar – Country House
Main Architect: David Bilo + Filipe Pina
Social Accounts: dbilo.arq | fparchitectures
Collaboration: Diana Cruz
Location: Serra da Esperança – Belmonte - Portugal
Year Completed: 2022
Total area: 425,60 m2
Architectural photographer: Ivo Tavares Studio









