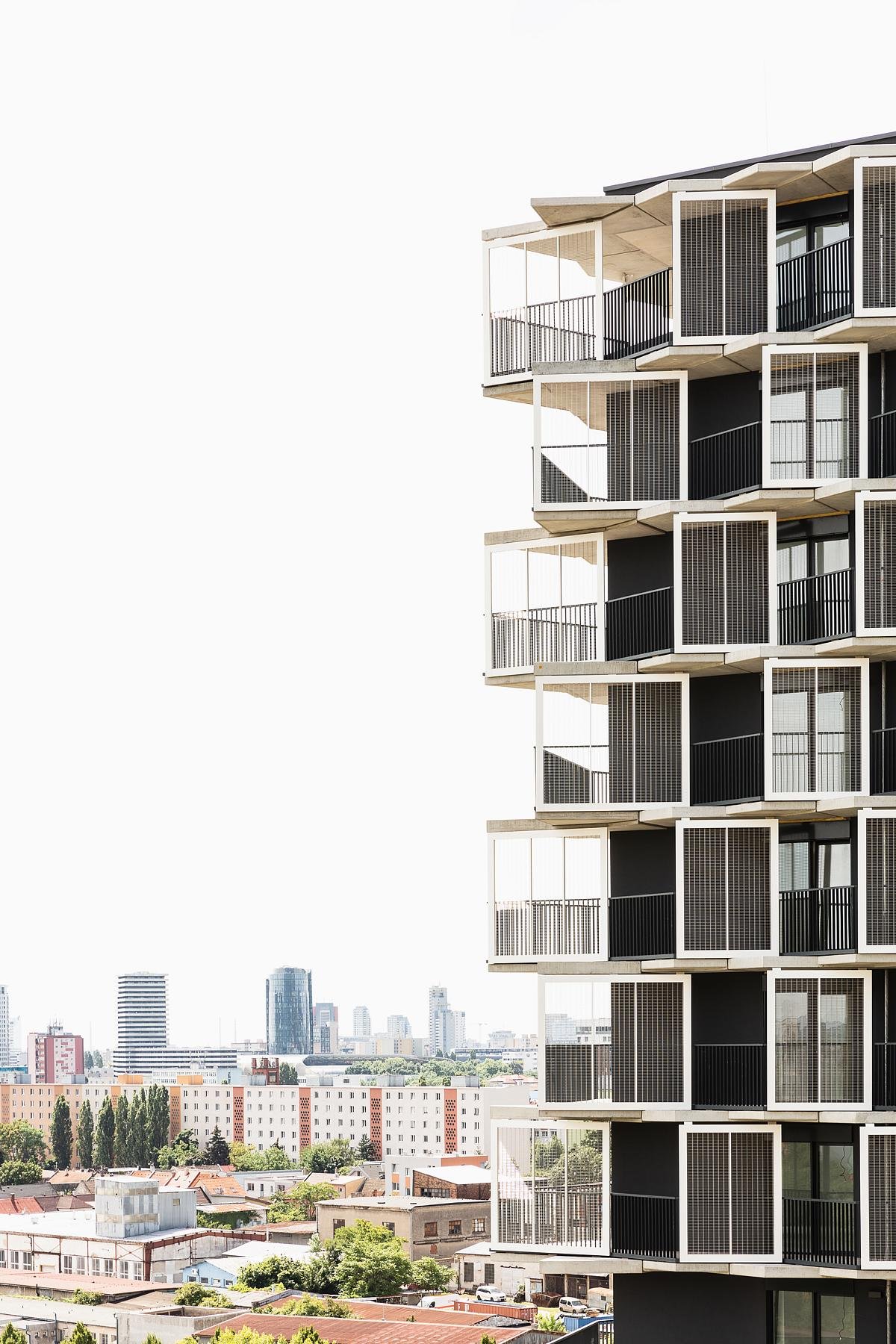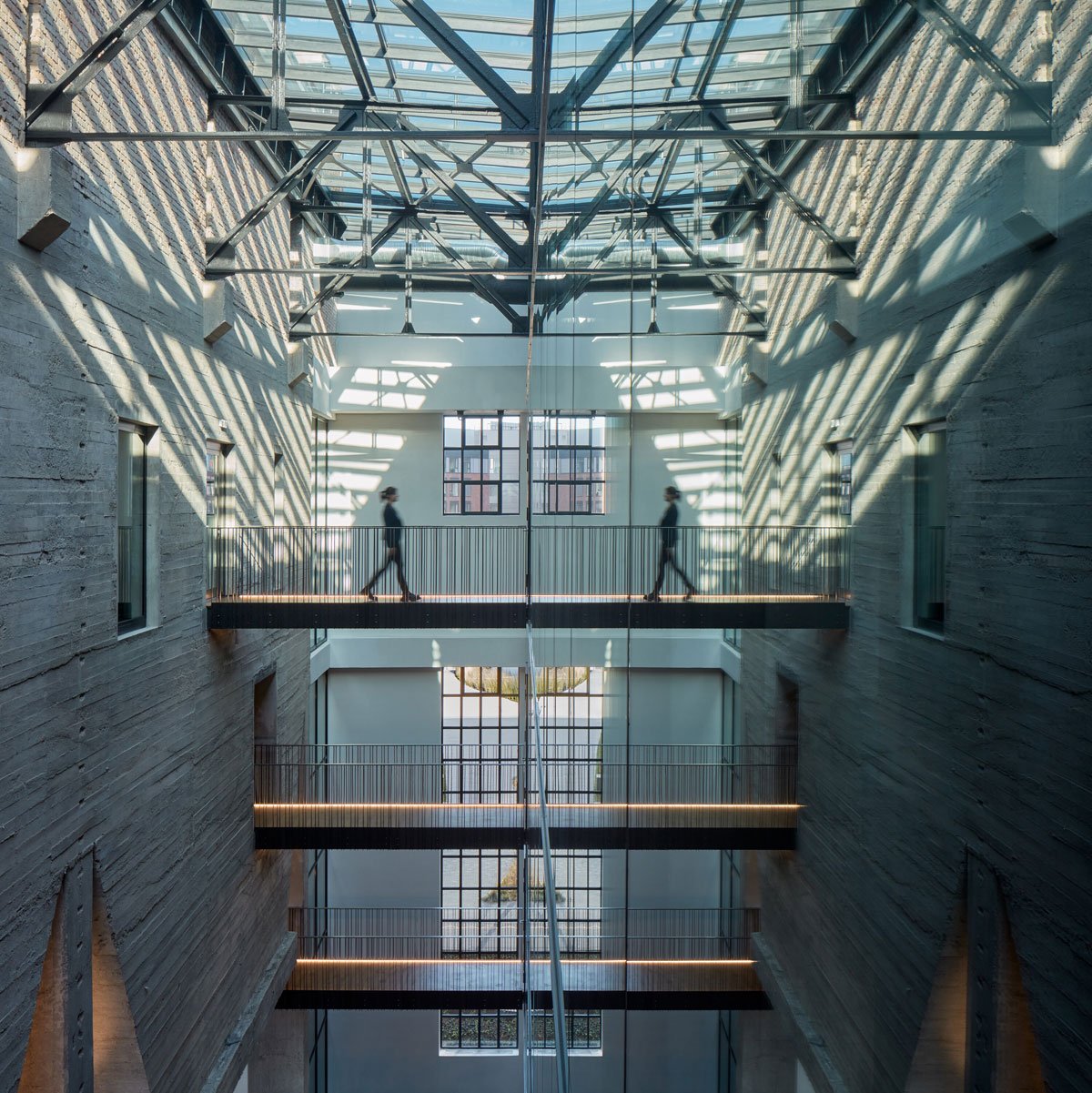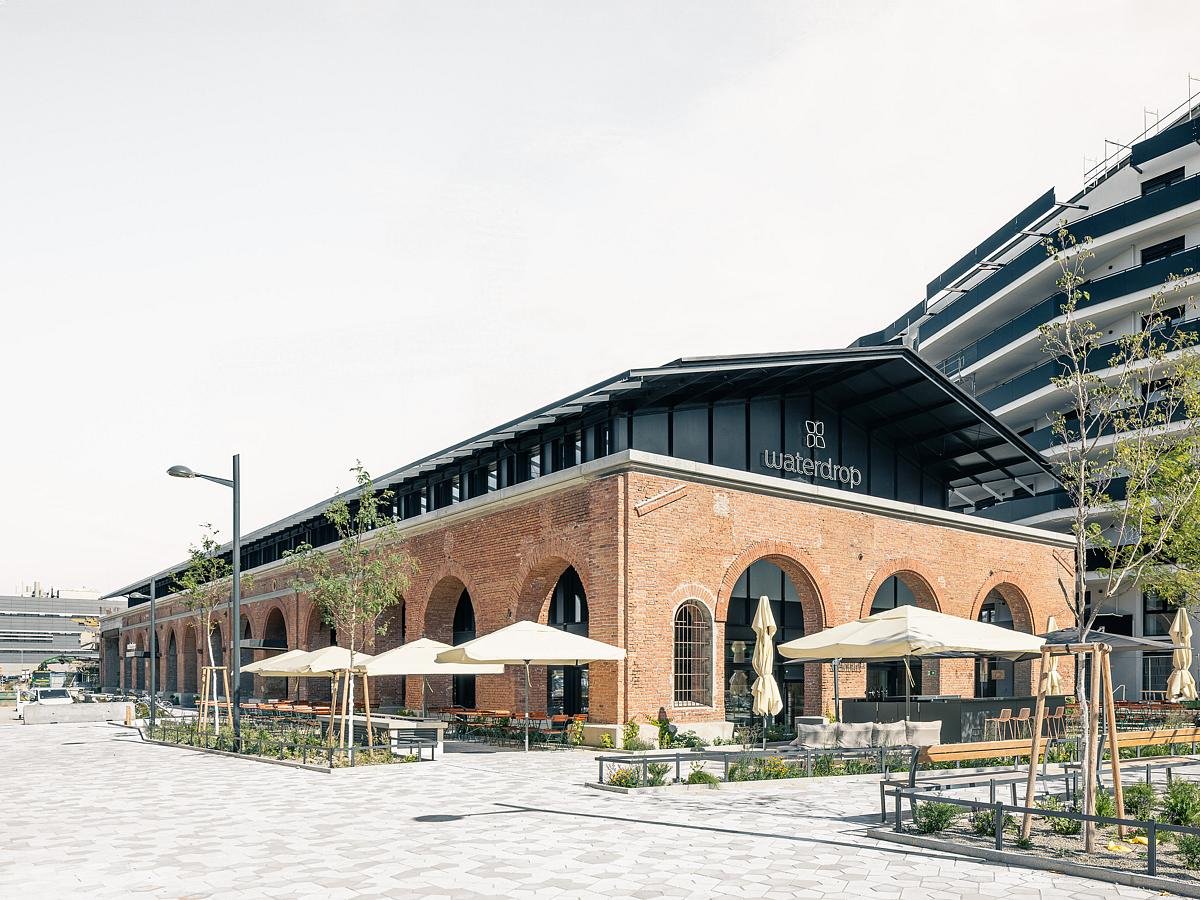LUMINOUS HOUSES || Redefining Skyline & Social Interaction: Pioneering Residential Towers in Bratislava

In the ever-evolving world of architecture, some projects are mere structures, and then some challenge conventions, inspiring change and fostering human connections.
The towers of Bratislava, encapsulated by the essence of the former, demonstrate both transformative design and urban regeneration.
Set against the vibrant backdrop of Nové Mesto in Bratislava, the project gleams as a beacon of architectural prowess. Spearheaded by the renowned AllesWirdGut Architektur, the towers are not just any residential edifices – they're envisioned as arenas of encounter, countering the pervasive indifference found in urban environments today.
The exterior features striking cubism design.
Visually arresting, the compound features a 20-floor northern tower, a 17-floor southern counterpart, and an eight-story connecting edifice bridging the two. But the real showstopper is not just in their soaring heights but the thoughtful design ethos they embody. The architects have meticulously crafted a range of living spaces, from cozy units and expansive family apartments to luxurious penthouses crowned with terraces that offer panoramic views of the Slovakian skyline.
The interlocking design encourage social interactions, bringing neighbours closer together.
Yet, it's the façade that genuinely sets the project apart. Emblazoned with distinctive cubiform loggias, it's not just an aesthetic feat but a functional marvel. These three-dimensional alcoves grant residents additional outdoor space while shielding them from the elements—be it the blazing sun, gusty winds, or downpours.
The interiors, resonating with the project's overarching theme, prioritize communal spaces. Foyers, with their double ceiling heights, exude spaciousness, serving as welcoming interaction nodes. This emphasis on community doesn't end at the doors of the residents' apartments; it extends to the parking deck atop the central building, accentuating the importance of shared spaces.
Located amid the brownfield plots of the city's north-east, the towers stand resolute—a beacon amidst the urban expanse. Far from being just another architectural addition, they promise longevity, defying ephemeral design trends. More than just structures, they are a paradigm, ushering in a new era that places human and social interaction at the heart of architectural innovation.
The iconic twin towers is surrounded by amenities including playgrounds and green spaces to foster community gatherings.
PROJECT DETAILS
Project size: 39100 m2
Completion date: 2022
Building levels: 19
Architecture Team: AllesWirdGut Architektur
Location: Nové Mesto, Bratislavský kraj, Slovakia
Photography: tschinkersten







