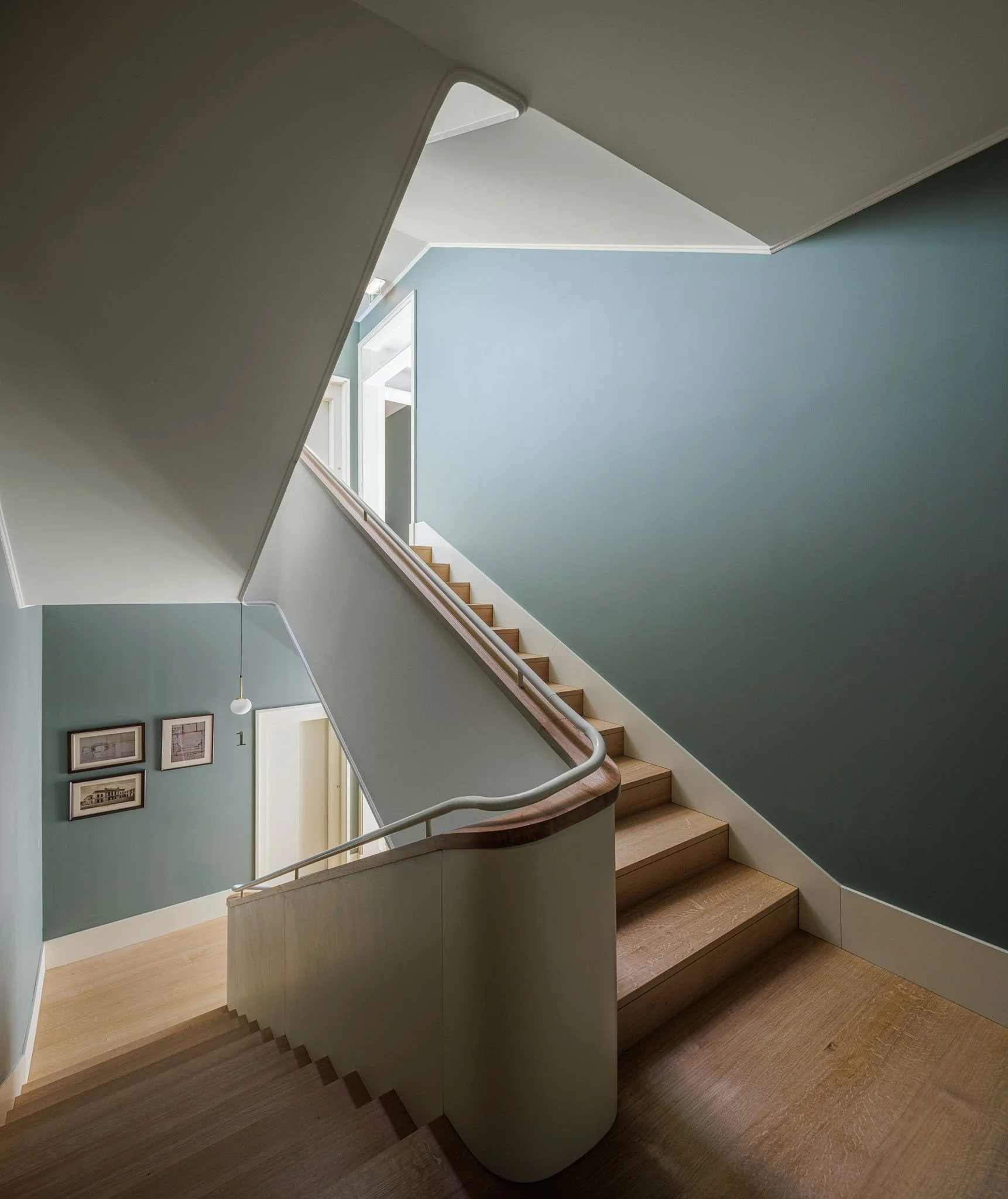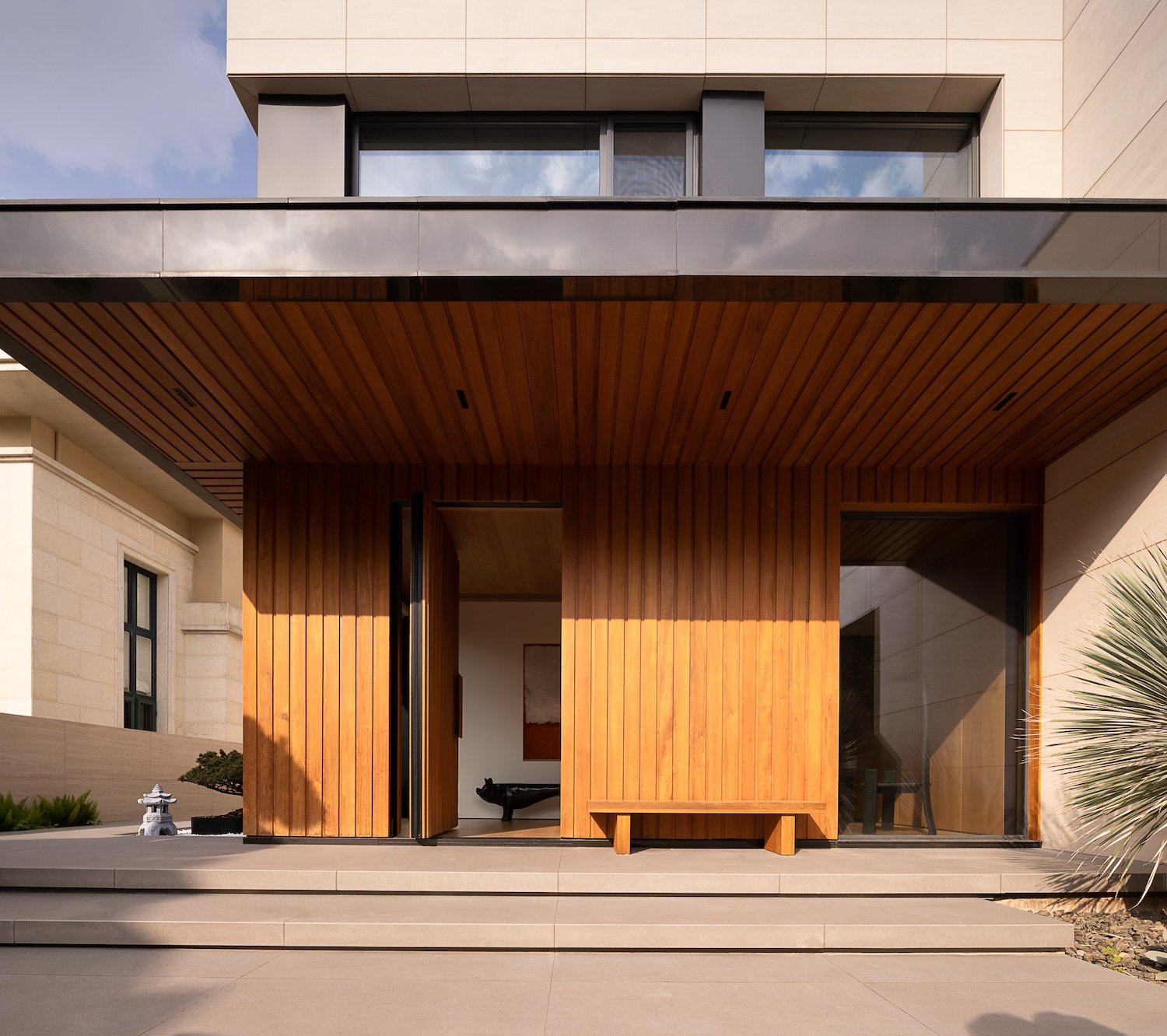VILLA THEATRO || A Modern Revival of 20th Century Elegance

Nestled in the heart of Braga, Portugal, Villa Theatro is a testament to the seamless blend of historical charm and modern sophistication.
Originally designed in the early 20th century by the renowned Architect Moura Coutinho, the building's transformation into a contemporary hospitality haven is nothing short of remarkable. With the expert guidance of Arquitectos Aliados, this project not only preserved the building's historical essence but also infused it with a fresh, modern appeal.
Villa Theatro is nestled on a beautifully landscaped street alongside other characteristic buildings.
Historical Roots and Architectural Evolution
Villa Theatro was initially conceived as a multifunctional building, housing a bakery on the ground floor with offices and residential units above. Over the years, it underwent several changes, adapting to various needs and styles. The original design boasted asymmetrical lower floors contrasted with rigorously symmetrical upper floors, reflecting the early 19th-century architectural influences that Moura Coutinho had admired during his travels to France.
The recent renovation led by Arquitectos Aliados was a comprehensive overhaul that included a meticulous interior design package. This transformation, which began in 2016 and concluded in 2022, introduced a strong hospitality component while maintaining the commercial aspect on the ground floor. The facade, now adorned with mustard yellow, ivory white, and cream white, echoes the building's rich history while embracing a contemporary aesthetic.
A Harmonious Blend of Old and New
One of Villa Theatro's most striking features is its facade. The ground floor sets a majestic tone with its local grey granite plinth and a high-relief frieze depicting Sumerian-inspired winged figures. The entryway, designed for both commercial access and residential elegance, is a nod to the building's multifaceted history.
As you move to the upper floors, the design language evolves. The first floor showcases a beautiful bow window above the residential door and a trio of arched windows above the commercial entrance, creating a visual harmony. The upper floors are characterized by horizontal window sets, culminating in a faux colonnade and Parisian-style dormer windows on the top floor, capped with a terracotta tile roof now lined in white zinc.
Sunlit Dining Room. A trio of arched windows draw in ample natural light to enhance the interior space on the first floor.
A Symphony of Light and Space
Inside, Villa Theatro unfolds a narrative of elegance and functionality. The interior design, curated by Arquitectos Aliados, introduces nine variations of short-term accommodation flats, each unique in its design yet cohesive in style. The new stairwell and elevator, along with a spacious lobby, enhance accessibility and comfort, while the first-floor terrace offers a serene outdoor space.
Staircase Detail. A view of the elegantly designed staircase, combining modern lines with classic elements.
The interiors are a play of light and space, with large windows allowing natural light to flood in, creating an airy, inviting atmosphere. The use of soft, neutral tones, coupled with high-quality materials and meticulous craftsmanship, speaks to the timeless elegance of Villa Theatro. From the intricately designed staircases to the well-appointed living areas, every detail has been thoughtfully considered to offer a luxurious living experience.
Skylights to craft dynamic aesthetic spaces. The room changes throughout the day with an interplay of light and shadow.
Capturing the Essence of Braga
Villa Theatro is more than just a building; it's a living piece of Braga's architectural heritage. Its transformation under the careful guidance of Arquitectos Aliados has breathed new life into its historic walls, making it a beacon of modern hospitality in the heart of the city. For those seeking a blend of historical charm and contemporary comfort, Villa Theatro offers an unparalleled experience.
Facade of Villa Theatro. The beautifully restored facade of Villa Theatro showcases its historical charm and modern elegance.
PROJECT DETAILS
Project Name: Villa Theatro
Architecture Office: Arquitectos Aliados (Instagram), Lda
Main Architect: Susana Leite . arq / Luis Barbosa e Silva . arq
Location: Avenida da Liberdade, 729, Braga, Portugal
Year Completed: 2022
Total Area: 960 m2
Promotor: villatheatro.com
Constructor: Invenio
Engineering: Encep (estruturas), E3E (mecânicas), Speed of Light (electricidade / ited),
Engª Luisa Miguel (hidráulicas) Amplitude (acústica), Exactusensu (seg. contra incêndio)
Interiors Team: Arquitectos Aliados, Lda (Susana Leite, arq.)
Architectural Photographer: Ivo Tavares Studio | Instagram










