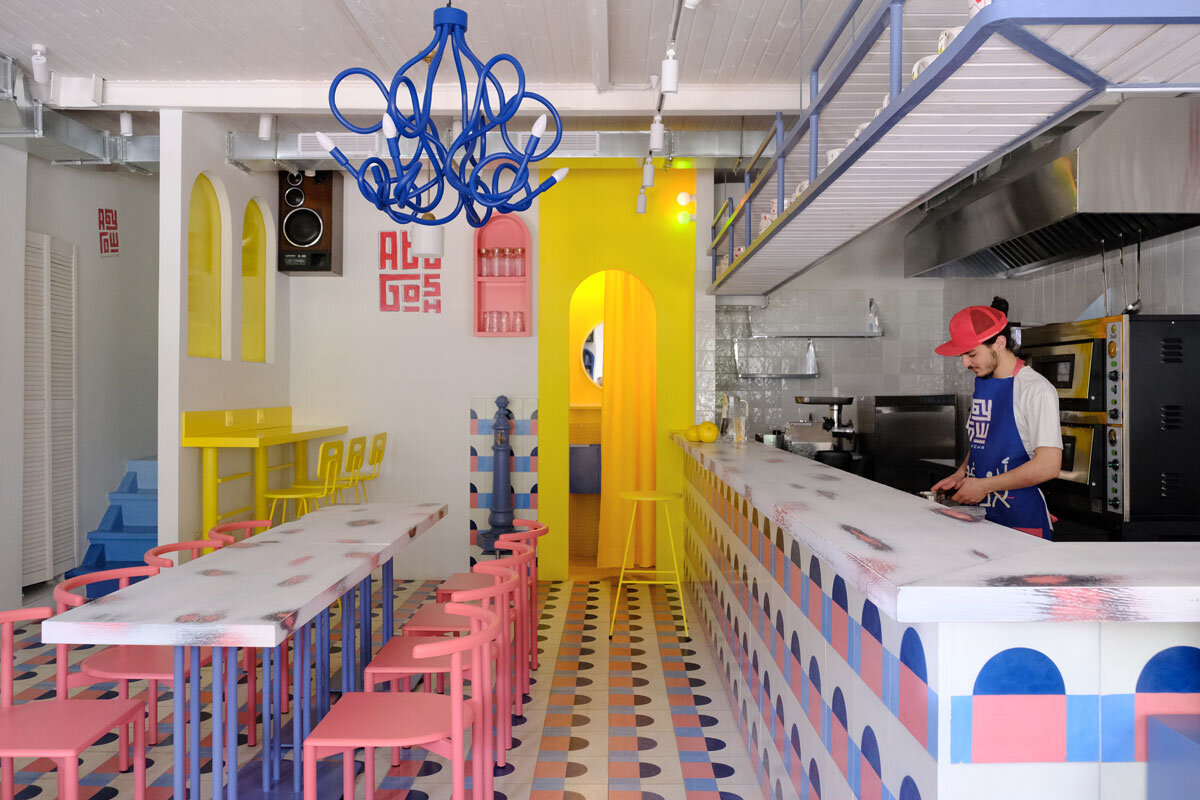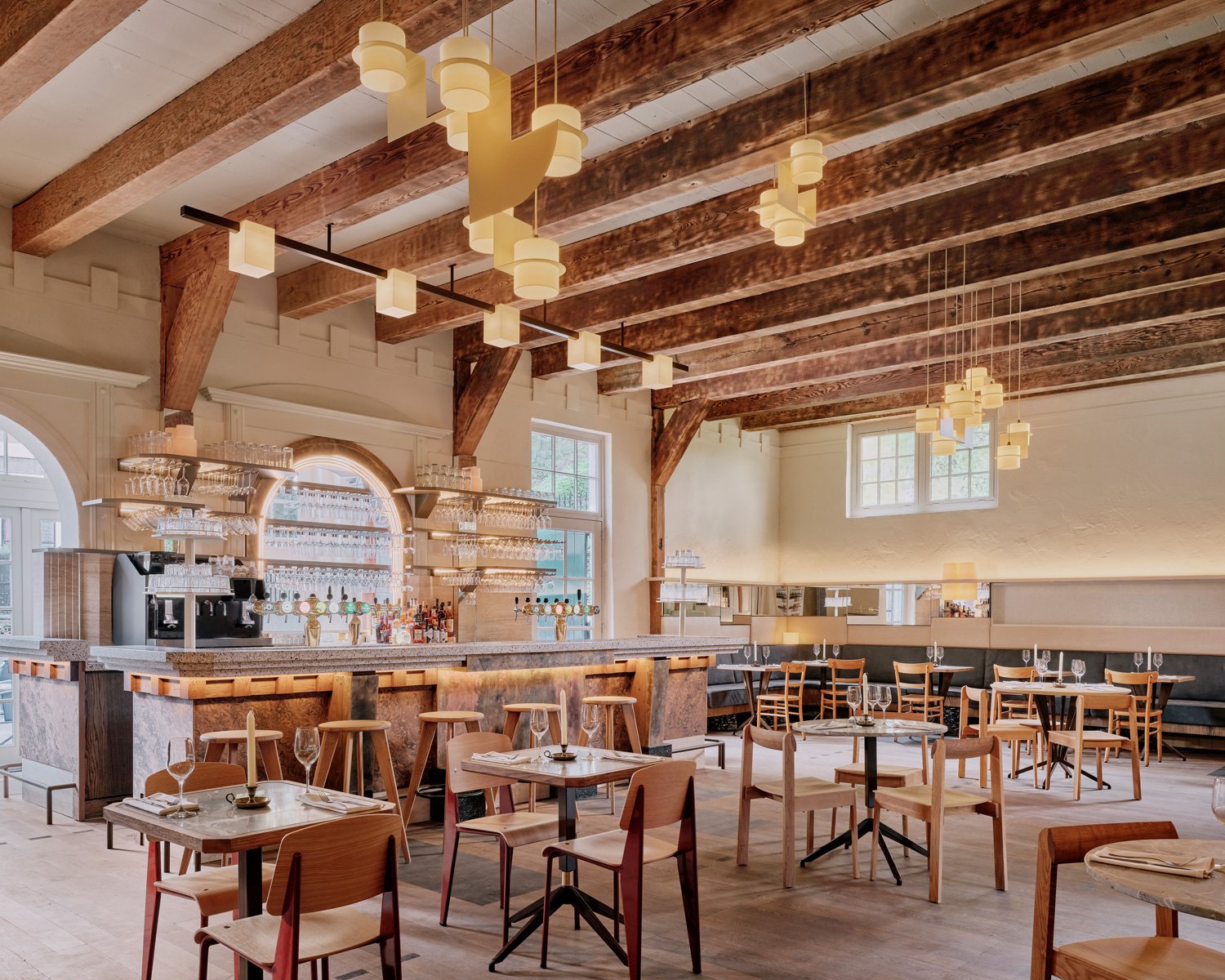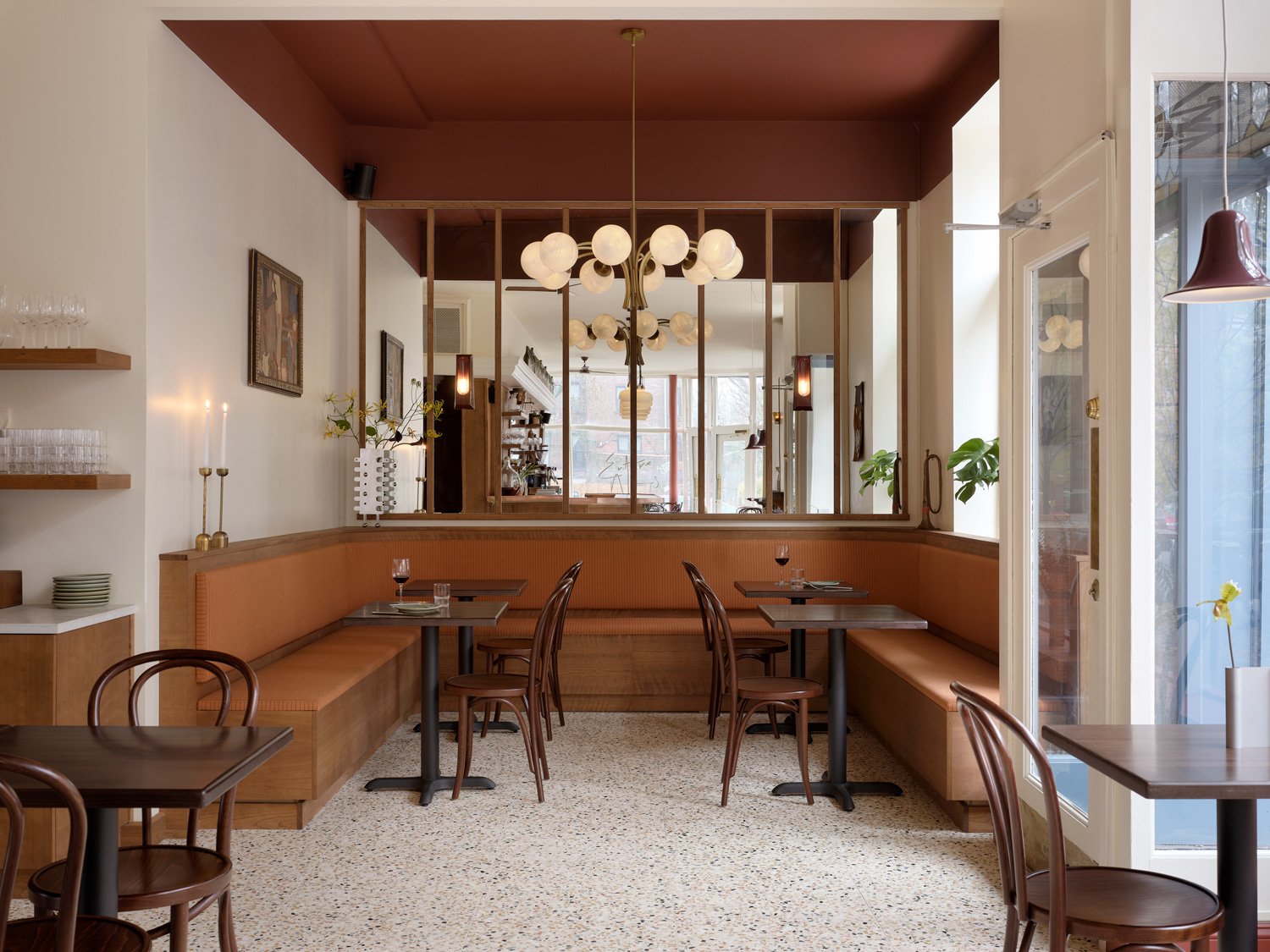ABU GOSH || This Spunky Café in Moscow Serves Authentic Middle Eastern Fare in A Colourful Setting

It’s fun, spunky, colourful, and will instantly put you in a good mood.
This was our first thought when we laid eyes on Abu Gosh’s midnight blue hallway, cobalt blue curtains, geometric designed tiles, yellow-paned windows. Designed by design and architecture studio Studio Shoo, the cafe is situated in a petit 2-storey historic building of a former creative workshop. The historic building presented a challenge for the team; they would have to preserve the unique atmosphere while also creating new touchpoints for guests.
The cafe is accessed through a midnight blue hallway framed by cobalt blue curtains leading into the first floor of the cafe.
The entrance instills a sense of mystery. Guests first pass through a midnight blue hallway and then come upon the heavy cobalt blue curtains framing the arched entryway. Through the curtains, they are bedazzled with an array of visual stimulants — the hand-finished tiles by Elisa Passino adorning the floors and the kitchen, the abundant use of cheerful colours in pink, light and deep blue against the bright white walls, and funky chandelier in a matching blue.
You will find colourful and patterns decorating every nook of the room, and the elegant arches are echoed throughout the room. Shelves located by the entrance house handmade Israeli products and tableware that are for sale.
Two yellow arched polycarbonate windows in front of a bar seating area open up the space and simulate natural light in the home to create a comfortable ambiance for guests to see more versus staring into a white wall. The open kitchen design also draws attention to the authentic Israeli dishes being prepared in the kitchen.
Vintage decorative fixtures from the 60s hang from the ceiling, providing warm and subdued lighting. The lamps were selected from a vintage workshop, so each of them comes with its unique history.
The Studio Shoo team paints a vibrant mix of colours against a white canvas, making the colours pop even more. Handmade Israeli tableware and products are displayed on shelves by the entrance.
Each section of the cozy cafe is decorated with captivating colour and matching furniture.
The first floor offers an array of seating options, with a large communal table at the center for larger gatherings, or bar seating options for solo diners. Soft pillows on the window sills with high top tables provide freelancers with a spot ideal for Zoom meetings. Whether guests are stopping by for a light snack, a sit-down meal or an online meeting, the team has designed the space for each of these use cases; there are even electrical sockets for guest use.
Guests can observe as chefs prepare authentic Israeli cuisine in the open kitchen.
The design allows for a variety of table arrangements and also dining purposes. Single seats on the window sill offers optimal lighting for Zoom meetings.
The first floor’s brightly lit atmosphere is contrasted against the second floor’s cozy, intimate lounge setting.
While the team was excavating the second floor, they discovered an empty cavity which was used for a chimney; in order to preserve the historic building, the team created a two-level chandelier to provide a connection between the first and second floor (you will notice the same blue chandelier on both levels). In fact, these two chandeliers were designed by Studio Shoo and handmade for the cafe.
A triangular void on the second floor houses two windows and draws in natural light while also helping to focus the light on the amphitheatre zone for meetings and gatherings at the center of the room. Similar to the arrangement on the first floor, the second floor also offers a variety of options, with seating for 2 by the window for friends catching up, a circular fiery red table for friends, family or colleagues, and smaller side tables lining the wall for those who desire more privacy.
The second floor offers a more intimate setting with a round table at its centre. The triangular shape framing the windows help to draw in and focus the light source onto the seating area.
Abu Gosh presents a memorable dining atmosphere with its choice of historic location contrasted against the bright and joyful interior design. The distinctive vibes between the two floors and the consideration of various dining occasions in the design also offer a unique experience for guests each time they visit. Who knew such a small space could contain so much surprise and delight?
You can get a sense of the cafe’s cheery vibe from its bright blue exterior.
PROJECT DETAILS
Project Title: Abu Gosh
Completion Date: 2021
Area: 127 sq m
Location: Moscow, Trubnaya st. 27
Design Studio: Studio Shoo
Photographer: Katie Kutuzova





