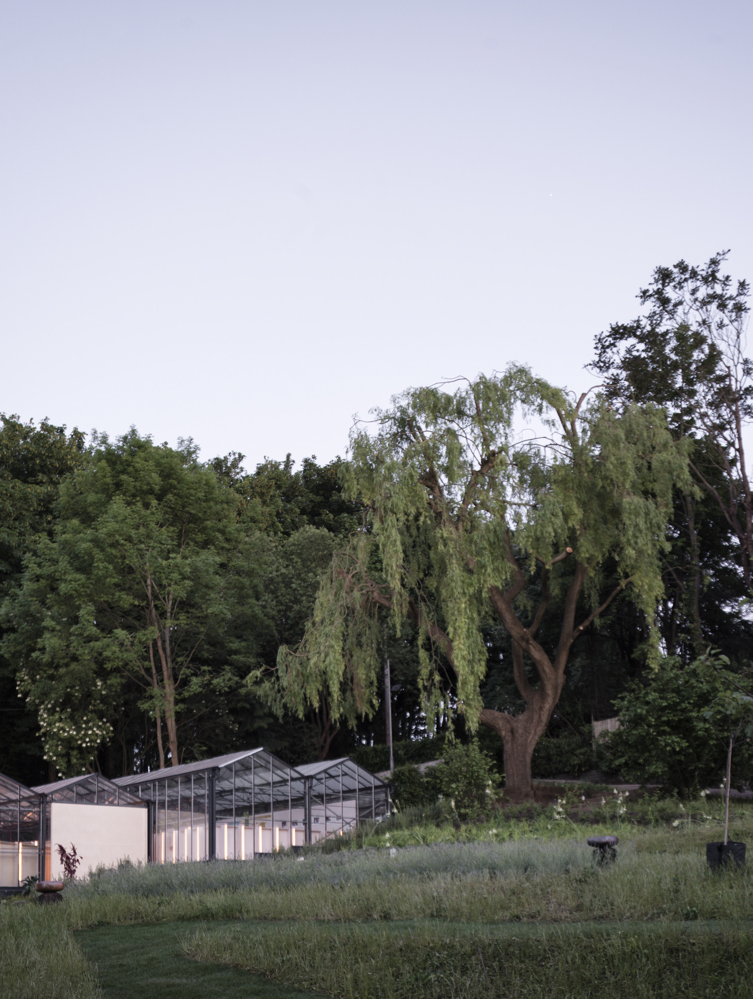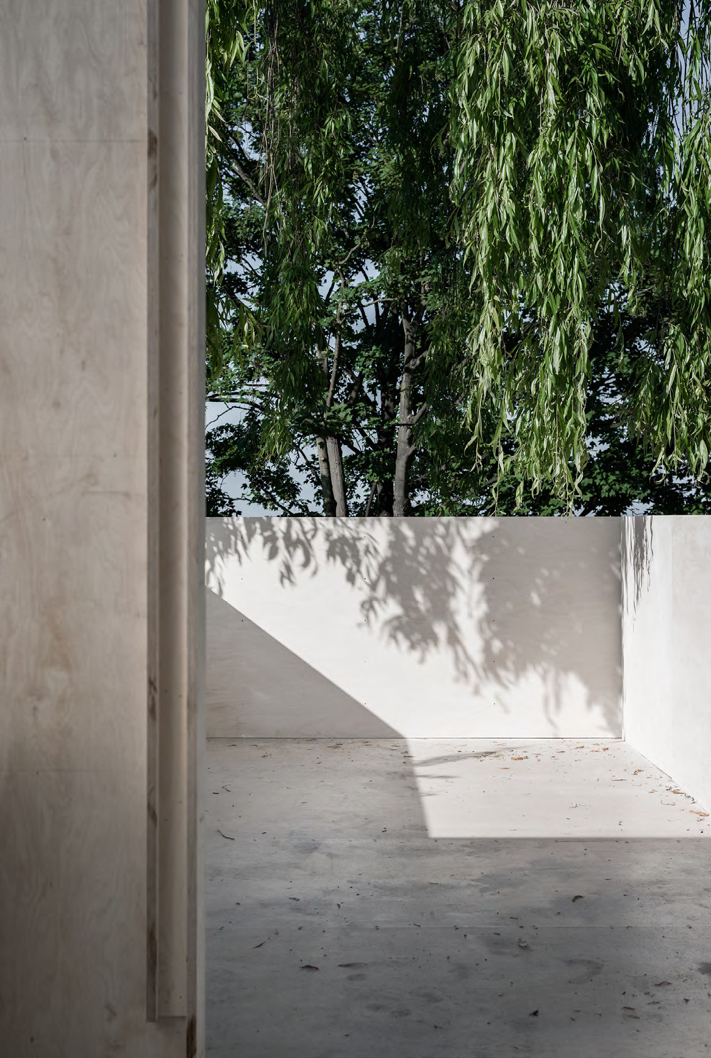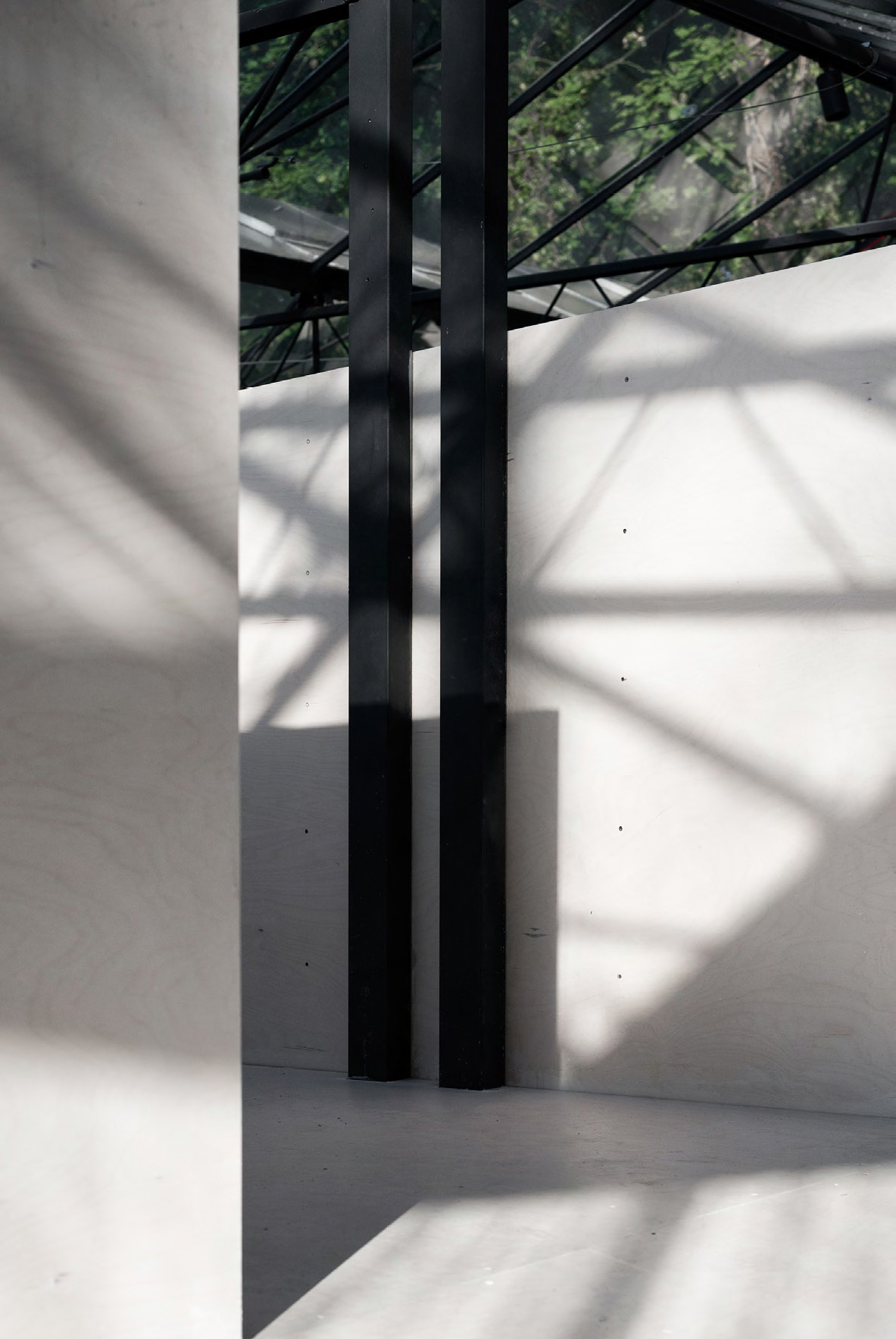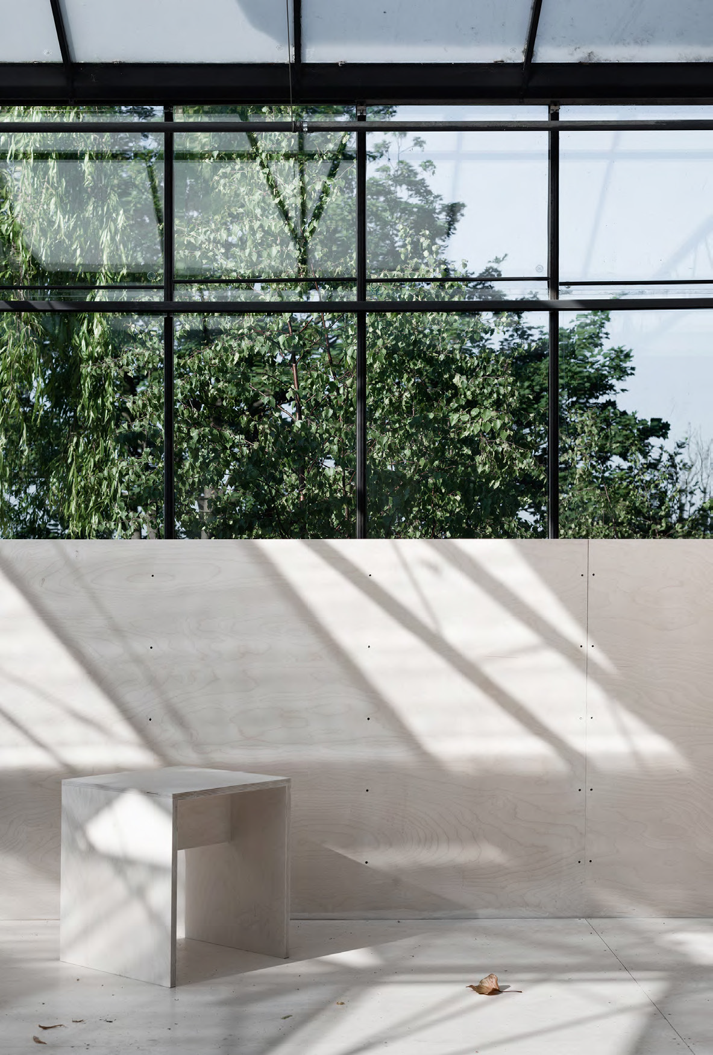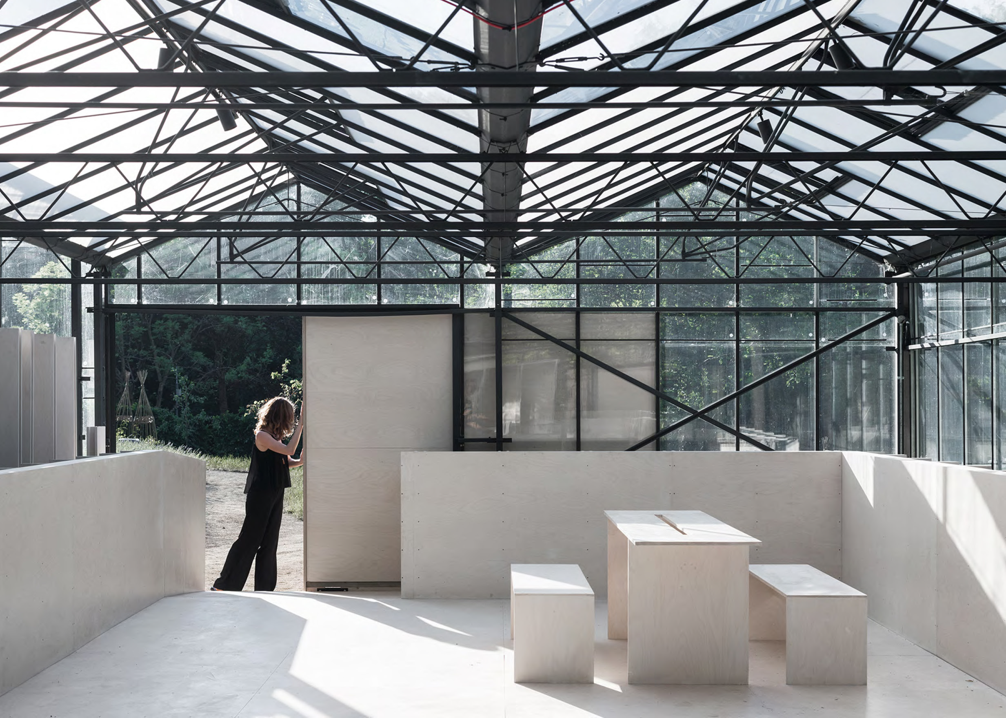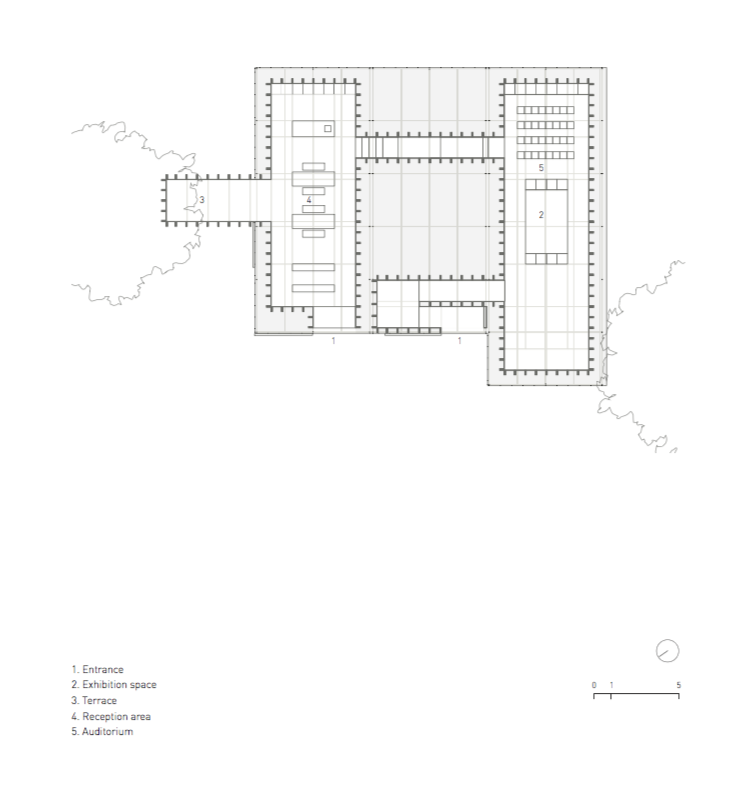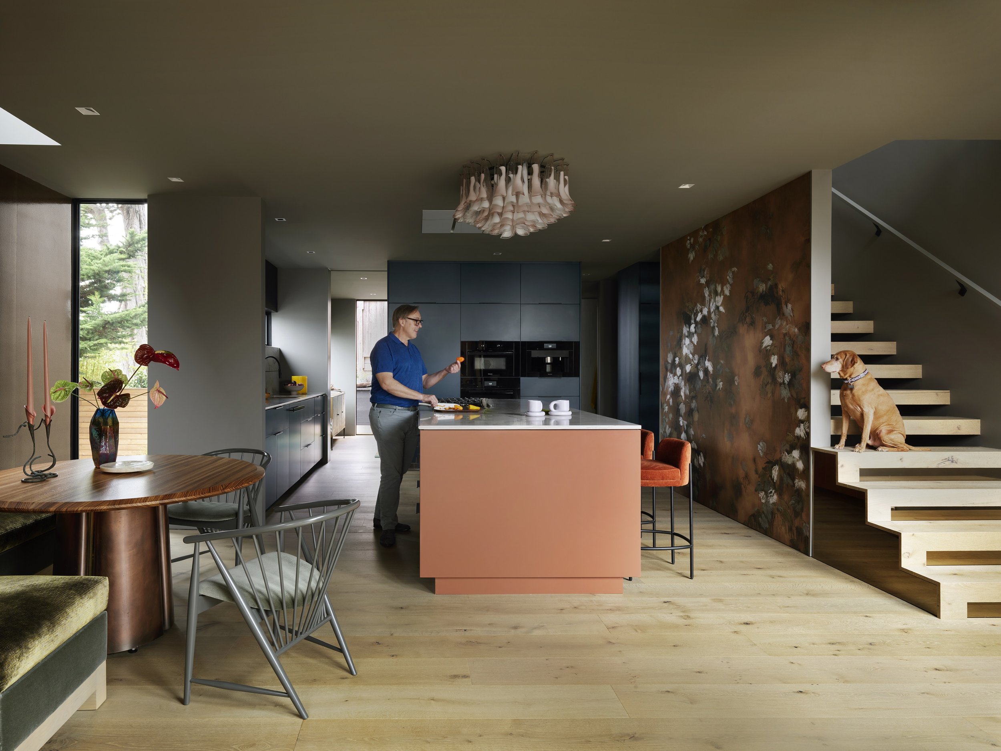FORGOTTEN LANDSCAPE || HASA ARCHITECTS

It is an art to breathe new life into something old.
HASA Architects, a practice based in Bloomsbury London, have transformed a derelict horticultural glasshouse at Highgate Bowl in North London to create a new event space limited only your imagination. The proposal was to restore the glasshouse to create a versatile event space suitable for a range of activities such as exhibitions and performances.
The project would bring the forgotten piece back into public use through a series of small-scale interventions. These sensitive interventions take the form of new external and internal pathways, along with rooms and furniture pieces were added to guide visitors through the large open bays of the glasshouse while framing views of the surrounding lush green landscape and Bowl beyond. The changes also serve to provide separation between visitors and the fragile glass outer skin.
To create the feeling of continuity throughout, birch plywood, finished in white Osmo oil, is used to form the new platform and joinery components.
The use of one material throughout reinforces the connection between each bay and the light tone plywood finish offers a subtle contrast against the glasshouse frame and the landscape. The existing structure also received a dark finish to create distinction between the old and new.
The original sliding doors are replaced with new plywood doors with oversized handles that micmic the structural fins forming the sides to the platform.
Taking a look at the floor-plan below, you can see there are 4 distinct spaces you can utilize. The terrace area would be great for an open-air summer mingler, whereas the exhibition space would be well-suited to showcase art and photography exhibitions. The artist can also host an intimate speaker session in the auditorium area as part of the exhibition.
We believe it is more difficult to create a scape for multiple purposes than to craft a space for a set, specific use. The HASA Architects team have done a wondrous job to create a space open to opportunities with new pathways, rooms and furniture pieces that are designed in modular configuration to maximize flexibility.
Where others see a large empty space, what do you see?
ABOUT HASA ARCHITECTS
HASA Architects is an interdisciplinary practice composed of architects, designers and makers. We work across architecture, urban design, interiors, art and product design. Our ambition is to design buildings, places, spaces and objects that are functional, beautiful and that make life better. Fuelled by curiosity, we are open-minded and combine hands-on intelligent design with respect for people, place, materials, light and the vision. Our work is diverse and distinctive, including transformative interventions within existing buildings, new housing schemes, temporary installations and artworks.

