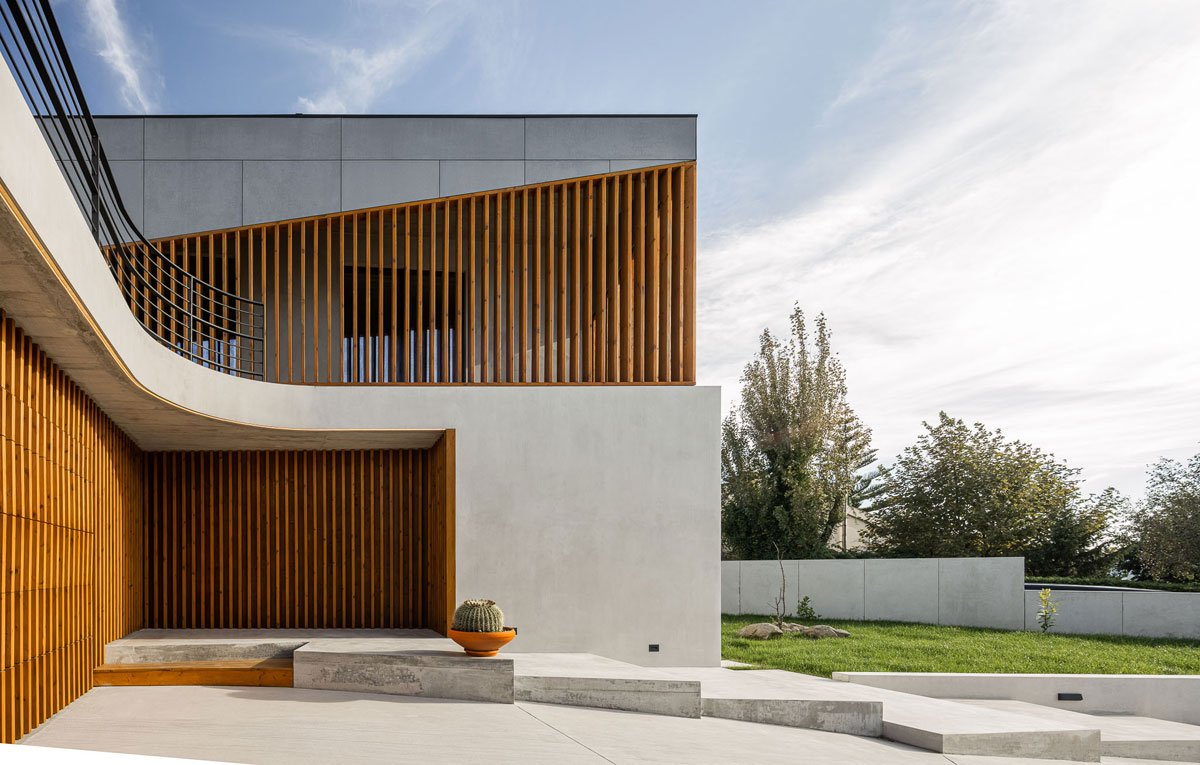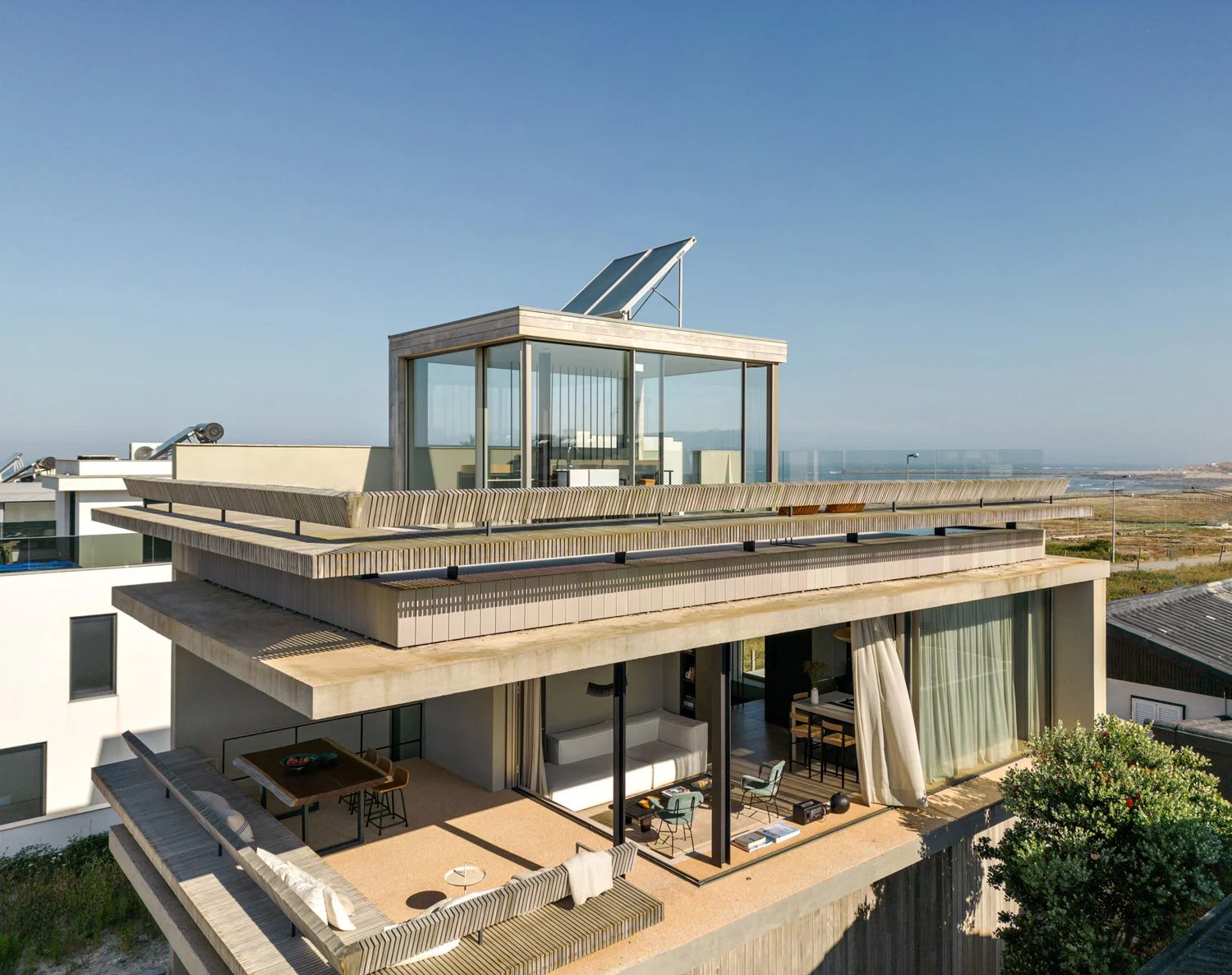CERCAL HOUSE || House on the Rolling Hills of Alentejo, Portugal

Cercal House is surrounded by rolling hills, located on a terrain where the house is implanted into one of the slopes a river divides, next to the remains of an old construction.
Situated in a unique position, the search for the right solar orientation and the goal to craft a skillful dialogue with the slope while pursuing the best visual horizon became the main strategy guidelines for the project.
The architectural team was challenged with devising a home that appeals to the traditional house archetype but also supports new modern forms and spatial interpretations. It was also decided that the main social area would be the centre of the house, around which the remaining areas of the house is organized.
Local constructive systems and materials were used to construct this contemporary home, which uses a white for walls and floors as the dominant colour to contrast against an ‘Alentejo blue’ featured in transitory and light elements such as the home’s main entry door.
The team describes time and space within Cercal House as being interdependent, and we observe this is because of the four deep skylights geometrically arranged across the roof of the home drawing natural light into the main social area. The position of the natural light within the home changes with the passing of the day, transforming the living space by the hour.
Natural light drawn in from the skylights in the main social area.
The team also introduced patios into the design to double the exterior space. A platform is projected from the social area and capped by a water feature, a still reflection that captures the beauty of the quiet natural surroundings and the stars in the evening.
The porch is seen as the transition space between the interior and exterior space, which can open and close with the introduction of sliding panels that expand or confine the house boundaries and the horizon.
The home with the sliding panels open to reveal the horizon.
Other elements of the home such as the bedrooms are arranged in a manner that grants it the privacy it needs in contrast to the wide open social area. Sliding panels are also utilized within the bedroom design to allow residents to enjoy a feeling of openness.
White walls contrast agains the Alentejo Blue walls.
The design of the Cercal House provides stark contrast against the gentle sloping hills with its sharp and clean modern lines. It also celebrates the beauty of its natural surroundings by placing the social area as the focal point of the home, with design elements that embrace the blending of indoor and outdoor living. The reflective pool is a brilliant addition to complement the otherwise dry landscape, like a breath of fresh air in this quiet recluse.
The home acts as a beacon of light in nature at night.
The beauty of the still body of water wrapping the porch area.
ABOUT THE PROJECT
ARCHITECTS: Atelier Data, [www.atelierdata.com] Lisbon, Portugal
LOCATION: Cercal, Alentejo, Portugal
PROJECT LEADER: Filipe Rodrigues
DESIGN TEAM: Filipe Rodrigues, Inês Vicente, Marta Frazão, Filipa Neiva, Joana Matos, Ricardo Carvalho AREA: 250 sqm
YEAR: 2018
PHOTOGRAPHS: Richard John Seymour
ENGENEERING: NCREP/DAJ
CONSTRUCTION: João Bernardino, Construções ecológica





