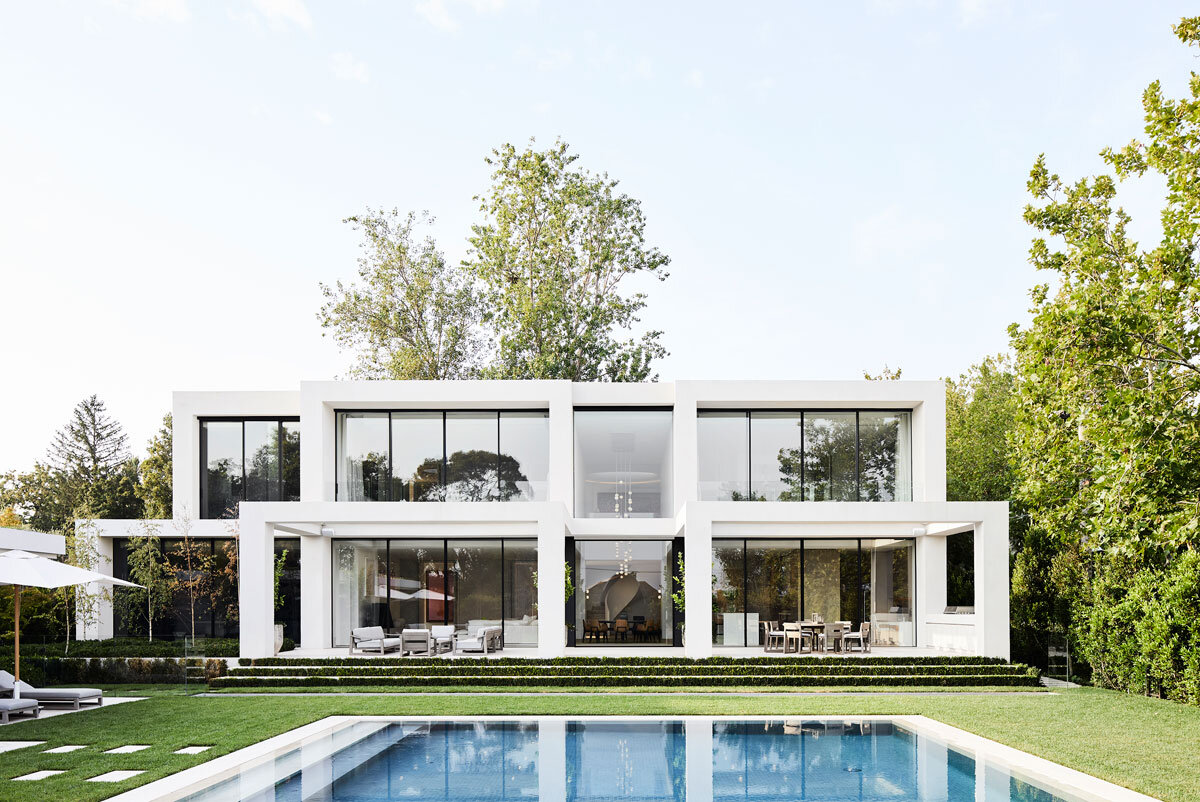SHIPLAP HOUSE || Hamptons Residence by Grade New York

Inviting, comfortable and timeless. Shiplap House is a 10,500 square-feet Hamptons beach compound designed by Grade New York.
The aim is to celebrate the expansive views surrounding the property while creating a structure within it that would preserve harmony of the landscape. Where residences in the surrounding area often utilize cedar for shingled roofs and stucco walls, Shiplap House carefully entertains the local aesthetic while updating the look and feel with a deliberate modern touch.
Shiplap house takes the seaside homes concept and sets it in a modern context. The warm, relaxing yet luxurious theme is realized through the use of a soothing colour palette, paired with strong deliberate moves. Materials used are indigenous to the area, adding an emotional attachment to the environment. Its bleached cedar wood exterior blends softly into its surroundings; and the structure rests on a base of glass and horizontal cedar slats, letting the home ‘sit’ quietly atop the ground. Monolithic volumes look and feel as if floating in lightness.
The exterior is designed to blend into the surroundings.
Conceived as a vacation home, the materials exude warmth, familiarity and luxuriousness. Wooden screening of the exterior keeps the house looking refined, giving it a custom look and feel. The screening also draws in a varying amount of light into the home throughout the day, softening up the interiors of the home while also ensuring privacy from the front and side of the house.
Screening alters the living experience throughout the day as the sun and shadows interplay.
Screening creates a dynamic space within the home, as the light and shadow relationship changes throughout the day.
Refined interior materials impart richness and warmth and reinforce the architectural vocabulary of ‘lightness and mass’ of the exterior, only here in bleached oak, Italian marbles, limestone, white lacquer and polished nickel.
Spaces are designed to facilitate and encourage family entertainment and socializing. The kitchen is fronted by a lounge and the upstairs landing area opens to a spacious living area with doors leading out to the balcony. Generous living spaces merge with outdoor terraces via expansive windows which frame significant moments outside.
Spacious kitchen designed for entertaining.
The entry hall and glass panel stair wall offer uninterrupted views over pool and terrace, with the reserve beyond. The minimalistic decor and choice of materials calm all distractions to focus the mind on the abundance of nature all around.
The use of glass ensures clear sight lines.
The axis of the home directs the viewer’s gaze up and out to the sky and surrounding vegetation, all further enhanced by the unique quality of light in the Hamptons. Use of skylights, large windows and screening invites light into the home.
A large clearing on the upstairs landing serves as a comfortable gathering space.
The team takes pride in how Shiplap House expertly weaves its surroundings into the design narrative, while subtly evolving the concept of modernism through its choice of materials. The house blends softness with modern elements, resulting in a masterful piece that sits humbly on the vast landscape.
The back side of the building at dusk.
PROJECT DETAILS
Firm: GRADE New York Architecture + Interior Design
GRADE Project Team: Thomas Hickey, AIA; Edward Yedid, Interior Designer; Jason Papa, Project Manager
Landscaping: Edmund Hollander Landscape Architects
Location: Sagaponack, New York
Completion date: May 2016
Square footage: 10,500+/-
Photo credit: © 2017 Francis Dzikowski / OTTO
Website: https://gradenewyork.com/







