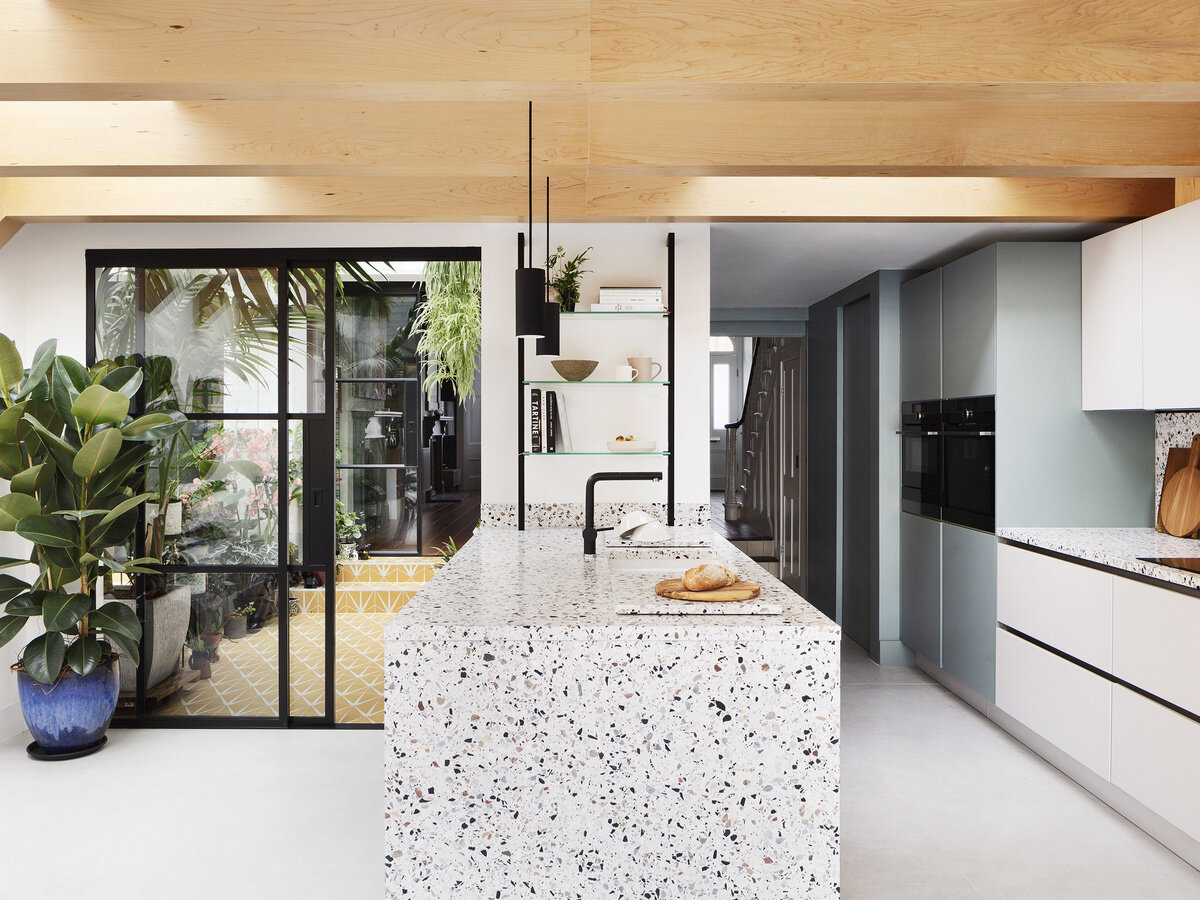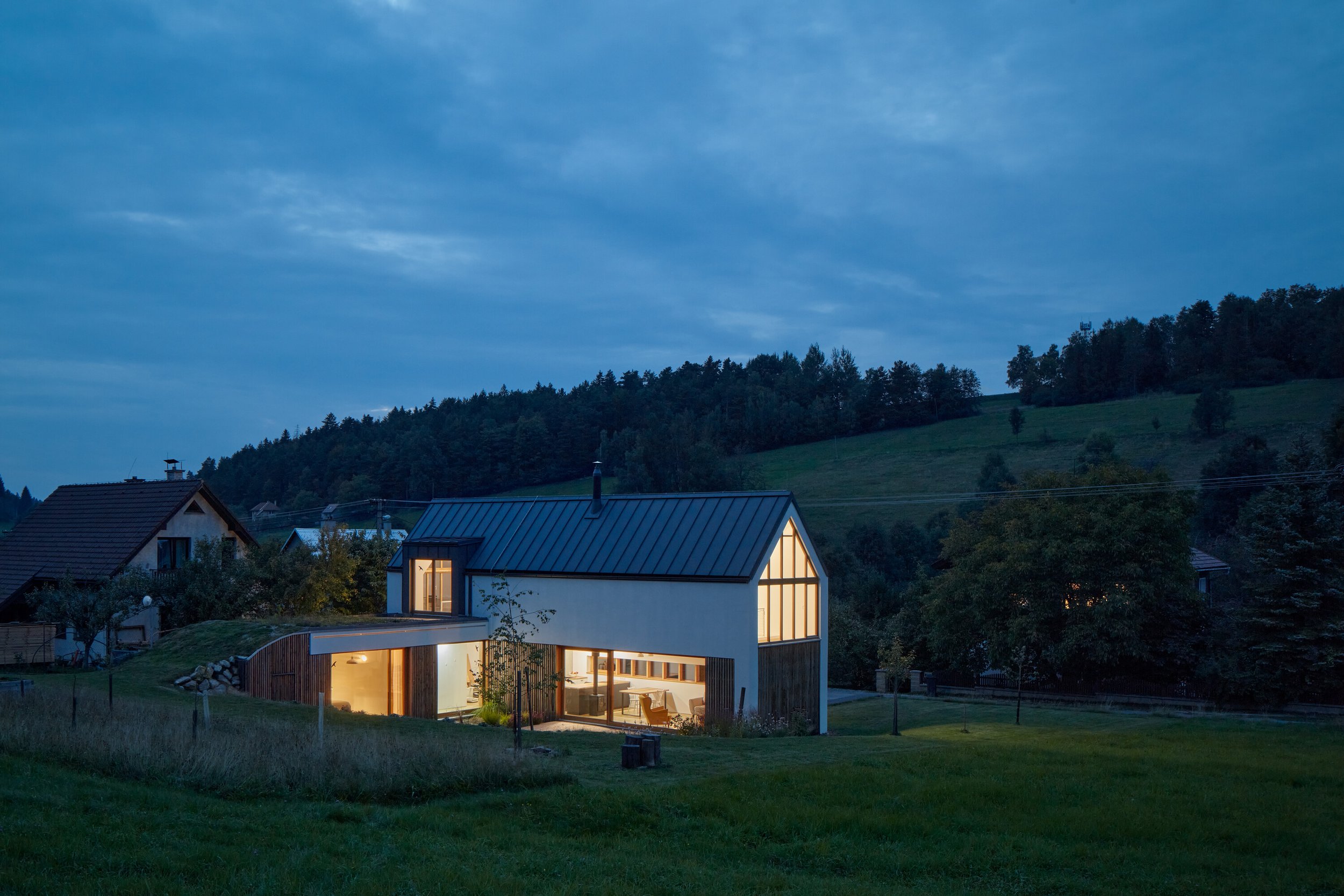STARBURST HOUSE || Designed for a Modern Family in Beijing

When life throws you lemons, make lemonade.
This is exactly what HAO Design did when challenged with creating an intimate and modern home for a family of three. Mom is an author of architectural books and dad is a software engineer who frequently works from home; the design also had to consider play and social spaces for the young son.
The layout of the 116 metres-squared space presented some unique challenges. First, the space is actually a bit small for a family of three; second, the space features a slanted ceiling, which gives the feeling of a more confined space.
The HAO Design team met these challenges head on, crafting an airy, modern loft out of the space. Large, wooden-framed windows on multiple planes draw in an abundance of sunlight into the first floor social space, spilling deeper into the home’s dining and kitchen area. Reading a book under the warm sunlight is bound to lift one’s spirits.
The use of soothing white for the walls and light wooden as an accent material highlights the sleek lines of the furniture and creates a welcoming space. The first floor provides ample play space for the young member of the family, utilizing sliding doors for the kitchen and children’s room to allow the family to quickly transform the space.
There are energy efficiency reasons for these details as well, such as improved energy efficiency with the use of natural light to brighten the room, and improved ventilation throughout the home when the sliding doors are open.
Though the slanted ceiling appeared to be a great challenge and design barrier at the beginning, it turned out to be the ultimate feature of the space. The HAO Design team sees it as the most beautiful piece in the space and also works to preserve the ceiling.
The upper floor houses the master bedroom and study. A bookshelf lining the length of the upstairs balcony area is brimming with books, containing plenty of material to inspire young minds. The open design of the second floor overlooking the mezzanine area puts parents at ease as well, since they can easily keep an eye on their children from the second floor.
Open first and second floor encourage interaction.
A quiet workspace reserved for mom.
The highlight the angled ceiling, the designers chose earthy tones and materials to blend in for a leisurely atmosphere. White bricks walls are complemented with the use of light wood and a dash of grey is presented through faux stone materials.
The children’s room and play area are both on the first floor, where the youngest family member is constantly drawn to the bright orange tent. The setup reflects that of a child’s dream playroom - brightly coloured shelves storing interesting picture books, a table housing a myriad of toys, and a bright orange tent for them to hideaway and play make believe.
To shield them from harm, the designers used triangular cushions to build an artistic piece on the wall to cushion any unintended impact.
The airy, light-filled theme of the living space extends to the upper floor, where the master bedroom faces the same difficult decision - what do we can with the slanted ceiling? Here the same concept is applied to make the room bright and open with the use of natural light and earthy tones, such as lush green plants and wooden drawers. A dreamy blue is used for the bed’s headboard and bedsheets.
With the Starburst House, HAO Design has achieved a unique feat by tackling the special challenge to integrate and preserve the slanted rooftop. They have managed to present a space that allows for a flexible lifestyle by staying open-minded, which resulted in a forwarad-thinkinig space that gives every family member the comfort, privacy, and flexibility they craved.
All photos by Hey!Cheese.





