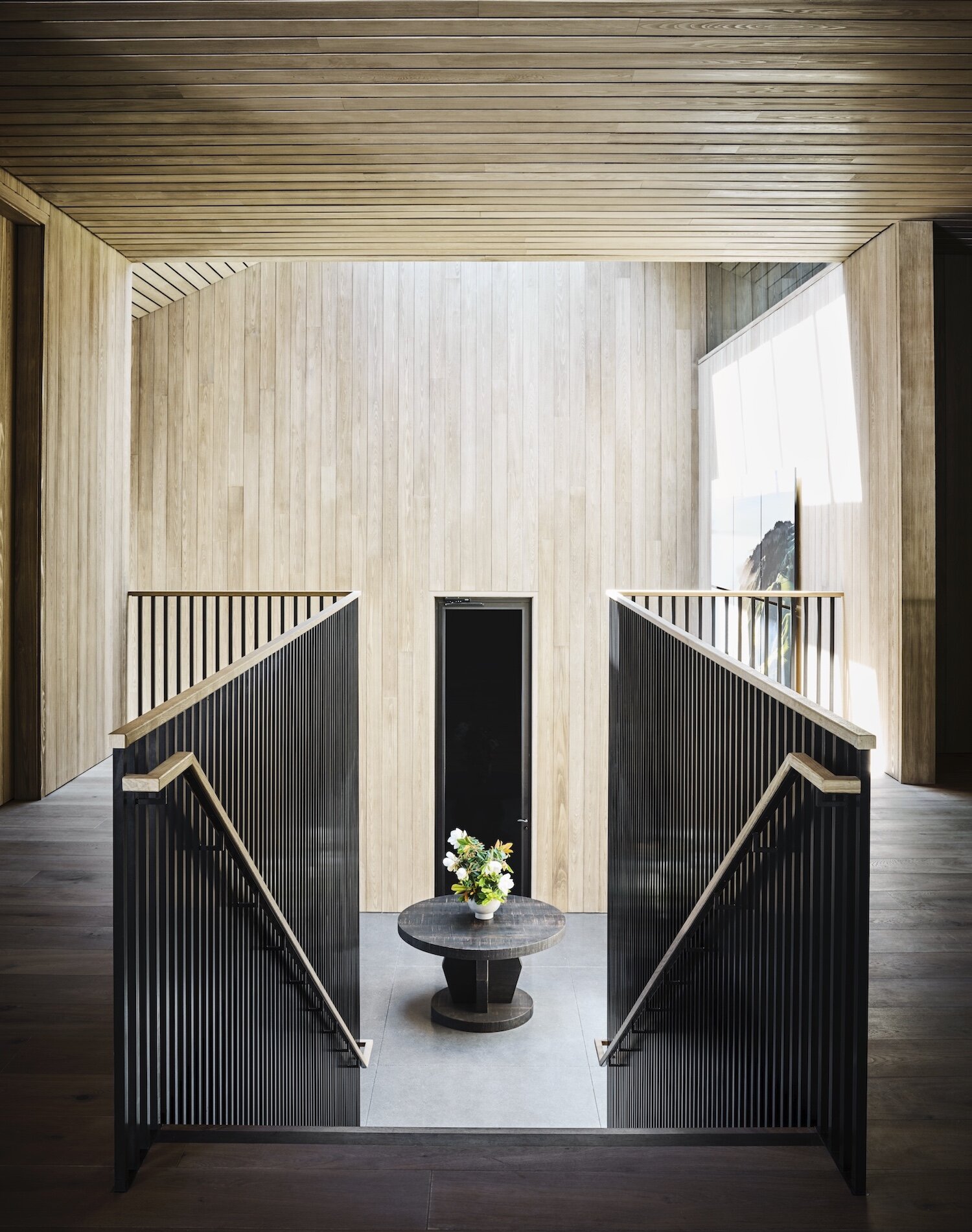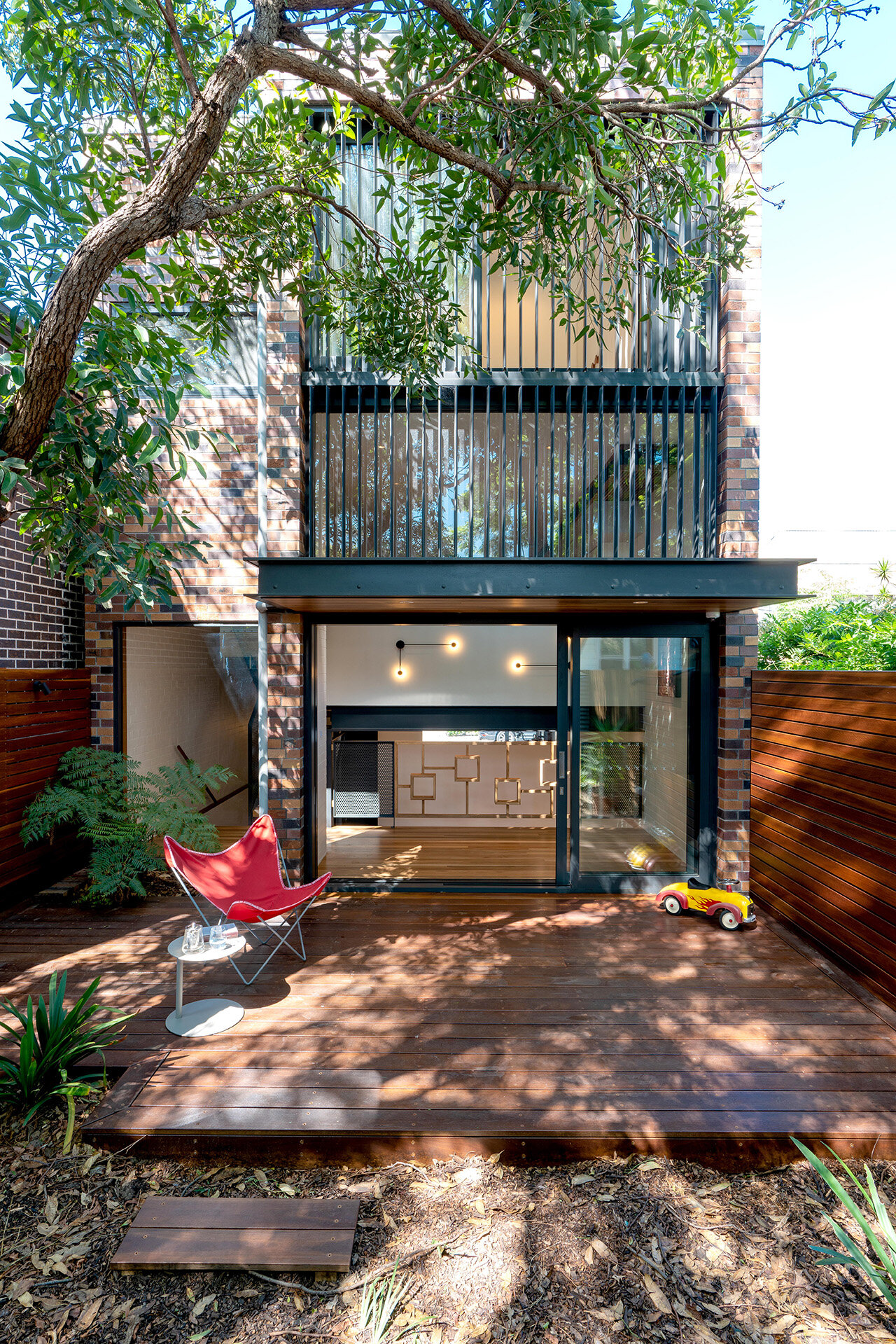HOUSE OF FLOWERS || Winery Oasis Within A Redwood Grove

At House of Flowers, guests can enjoy sustainably produced wine surrounded by the quiet sounds and stunning views of nature.
The new estate of Flowers Vineyard & Winery, a resort-style estate dedicated to the celebration of wine, food and the surrounding nature, is located minutes away from Healdsburg, California. Through a serendipitous encounter with the original, outdated winery built in the mid-70s, Flowers leapt at the chance to create a brand new guest experience with a hospitality house that will embody their nature-based ethos through the site’s rustic charm and its strong connection to the great outdoors.
Teaming up with San Francisco-based architecture studio Walker Warner Architects, the team embarked on a journey to evolve the existing collection of facilities and to preserve the natural legacy of the setting. Considerations to ensure that the revamped venue could meet the expectations of today’s modern travellers, as well as making sure that nature remained in the centre stage were vital when creating the design concept. The result is a simple yet elegant collection of indoor and outdoor spaces for Flowers’ guests to fully relax and unwind while enjoying a glass of Sonoma wine and homecooked meals.
“Our approach was deceptively simple. Let nature dominate and use architecture to frame the experience. Ultimately, it’s about the experience of this place. ”
Outdoor spaces for guests to relax with a glass of Sonoma.
Pathways were added to connecting frequently visited areas.
Taking advantage of the setting within a redwood grove, the design team focused on finding ways to reconnect visitors to the vast natural landscape by reimagining the original series of simple, industrial buildings that were largely disconnected from the setting. Orientation within the site was created by adding pathways between the frequently visited areas such as the visitor parking and visitor centre. Through this, visitors can experience a compelling narrative that introduces the Flowers’ story as they traverse through the property.
The guesthouse, which was previously a warehouse, now boasts a stained, shadowy-black façade inspired by the deep and mysterious redwood grove. The muted black allows the buildings to recede into the site, bringing attention to the lush green backdrop.
The interiors utilize a warm, welcoming colour palette.
Wooden planks extend to the ceiling to wrap guests in nature’s embrace.
Expertly designed shadows create a sense of coziness.
Remodelling the existing structure rather than building new structures aligned with the Flowers’ commitment to sustainability. Many of the original structures were ‘upcycled’, breathing new life into items that may otherwise be thrown away or abolished. Passive energy strategies were employed to not only keep material cost low but also add a surprising visual impact to the look and feel of the space. Skylight and large windows throughout allow plenty of natural light to flood in, bringing the outdoors into the living spaces. Several functional wood installations made of salvaged logs by artist Evan Shively also adds to Flowers’ sustainable narrative, extending the sustainable theme to every corner.
At one end of the single-story guest house, an additional knits building was added to fit the site’s natural topography. This resulted in a multi-level facility that preserves the modest, vernacular forms of the original structure while providing seamless access to the stunning views and garden by the hilltop. The airy hilltop structure also acts as a transition to the gardens and provides sheltered seating and amenity spaces, including an outdoor wood-burning oven. Light, bleached cypress sidings brightens the interior walls of the guesthouse while creating a yin-yang-like contrast with the dark-stained exterior of the house.
Outdoor sheltered seating and amenities gets you closer to nature no matter what the weather is like.
Light, bleached cypress sidings brighten the interiors.
“The architectural expression is understated. It isn’t about making a statement. It’s about creating a place that can unify the values that are important to the Flowers’ brand—celebrating nature and local context with what’s important to the site and the community.”
Sleek dark staircase details contrast against the light wooden interiors.
“We designed House of Flowers to be an experience that reveals itself slowly. Each step is choreographed and builds upon the preceding movement to emphasize contrasts and connections. ”
Space bathed in natural light.
Large windows connecting the indoors to the greenery beyond.
The owners of Flowers emphasized their desire to “creating an environment where guests feel like they are entering our home, experiencing wines crafter without compromise and shared without pretension”. With this in mind, a variety of intimate gatherings areas were created where guests can savour Flowers’ Sonoma Coast wines both inside and outside. Upon entering the guesthouse, guests are led to the second floor of the house, which includes the sunroom, the dining room, the living room, as well as private rooms.
The gardens are strategically framed by existing refurbished rammed-earth walls that blend naturally and harmoniously into the earth. A series of quiet nooks against the walls provide intimacy and privacy for separate groups to enjoy their gatherings outdoors. This section acts as a boundary between the gridded vineyard and agricultural fields that are situated amongst the grassland foothills leading up to the coastal redwood forests. Vibrant plant communities that are indicative of each surrounding ecological typology are featured in the terraced garden, educating guests on local vegetation.
Together, the landscape and architecture come together in perfect harmony, creating a quiet refuge for those looking to get away from their bustling life, to celebrate special occasions with friends, or to simply savour a glass of wine.
Quiet, private nooks for guests to enjoy their gatherings.
“Over the past 30 years our work at Walker Warner has been primarily focused on the design of homes, spaces that are intimate, comfortable and enduring. We approached the House of Flowers with this point of view as our starting point. The visitor should feel as though they have arrived at the home of a good friend. Rather than put the focus on the architecture, it is our hope that guests are at ease and their attention is focused on sharing experiences over delicious food and amazing wine in an unmatched context.”
Who wouldn’t want to enjoy wine here?
Project Details
Project Name: House of Flowers
Architecture: Walker Warner Architects
Interior Design: Maca Huneeus Design
Photography by Douglas Friedman
Construction Company: Cello & Maudru
Landscape Architects: Nelson Byrd Woltz Landscape Architects
Landscape Design: Alexis Woods
Lighting Design: Anna Kondolf Lighting Design























