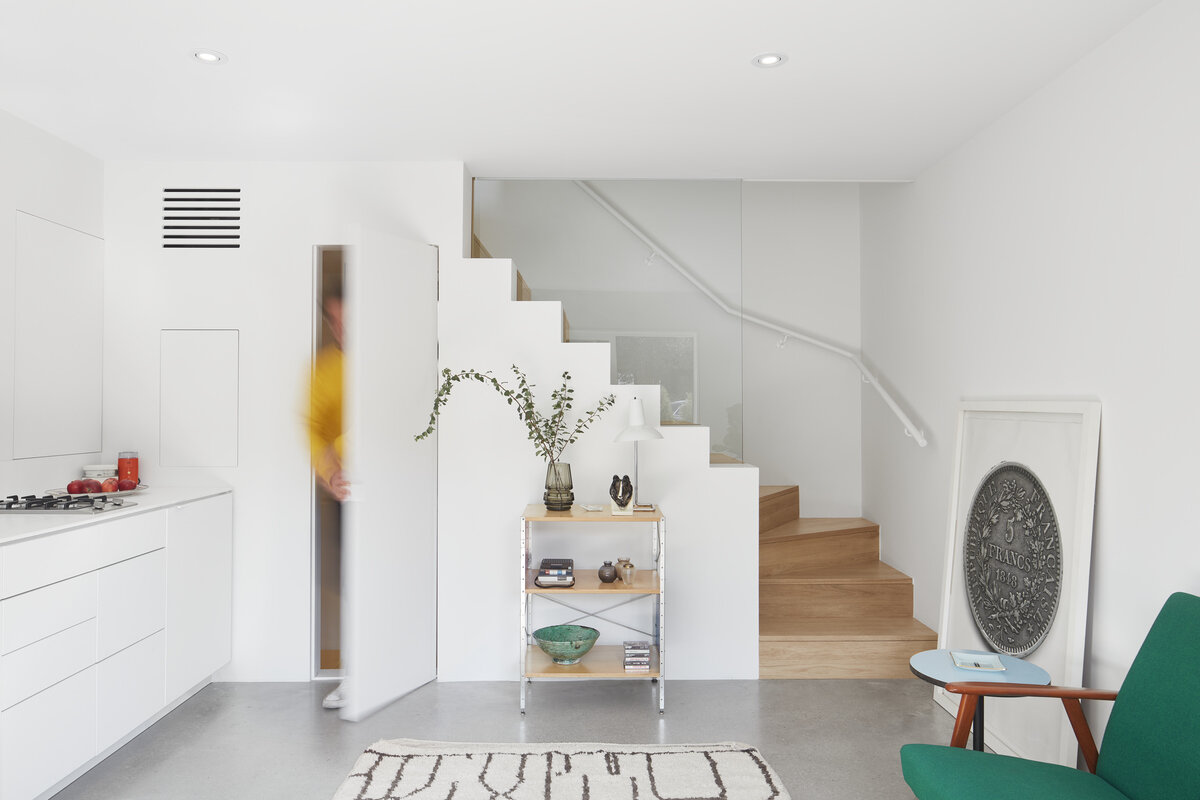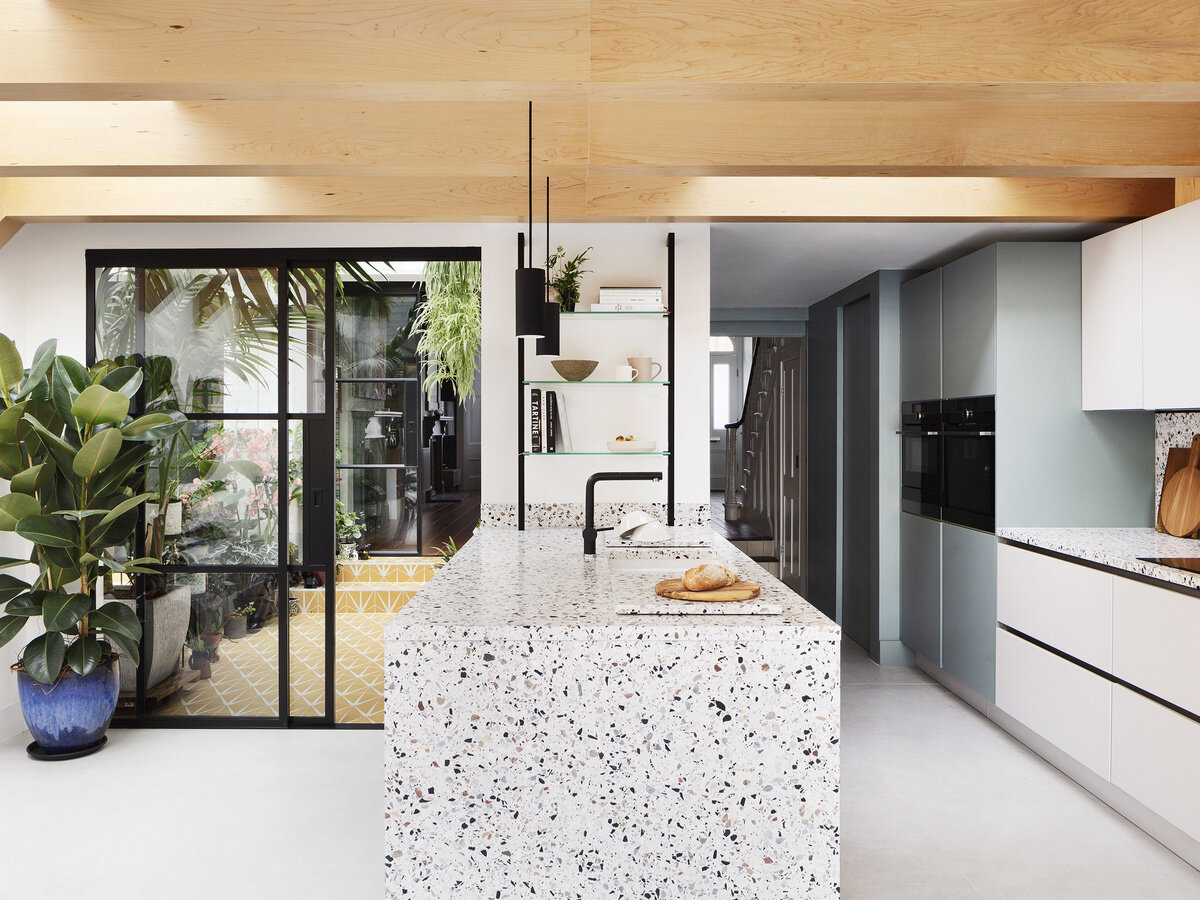LITTLE BARN STUDIO || This Bright and Airy Laneway Home Provides Inspiration For Minimalist Tiny Home Interiors

Little Barn Studio tucked away in the laneway of a Toronto neighbourhood perfectly exemplifies the notion of less is more.
Tiny homes are an ongoing trend, and in 2019, when the City of Toronto passed a new by-law to allow a secondary dwelling to be built on properties with laneway access, the concept for Little Barn Studio was born. The cozy, 2-level home was completed in 2020, and for such a compact space, it packs in a myriad of neatly arranged functionalities.
The 55 m2 building was originally built as a garage, and Creative Union Network was tasked with converting the space into a one-bedroom apartment to serve as the client’s primary dwelling. The building stood on the busy laneway with cars and people constantly passing by and had a very distinct “barn” exterior.
Large windows on both sides and a glass door on the main floor draw in natural light
A full bathroom is neatly tucked under the staircase
To make the space as airy and flowing as possible, it was essential to bring maximum natural light into the tiny home. The team opted for slim-framed white windows and doors and opened the staircase with a full bathroom tucked underneath. It was essential to maintain minimalist aesthetics in such a tight configuration, and the team devised smart ways to hide all the services. Custom air supply grills became part of walls, and hidden cabinets and niches occupied exterior wall cavities.
The home is painted a minimalist bright and airy shade of white, with matching kitchen cabinets to give the first-floor living area a sense of openness. Large format windows with a sliding door open up to the outdoors, offering an extension of the living area on sunny days. The entryway features a glass door design as yet another conduit to draw in light to brighten up the room. These design elements together create the feeling of a bigger space. The stairs leading to the second-floor bedroom do not feature the usual railing to give the room more visual depth.
Large windows and an extra skylight brings in an abundance of natural light
The walls and kitchen are painted a bright white to make the cozy home feel more spacious
To gain as much head height to the bedroom space, the team opened up the second-floor ceiling to create a skylight and used rod ties to maintain the airy aesthetic in the bedroom. This way, natural light is drawn into the bedroom via both the skylight and the large-format window. Although the tiny home is adorned with large windows on both floors, these openings are strategically positioned away from the bustling laneway corridor to maximize privacy.
The Little Barn House is a project without any waste. Despite its size, this tiny home is a comfortable space with clear and minimalist lines where every design feature has a function.
Windows are strategically hidden from the bustling activity of cars and passersby
Photography by Riley Snelling





