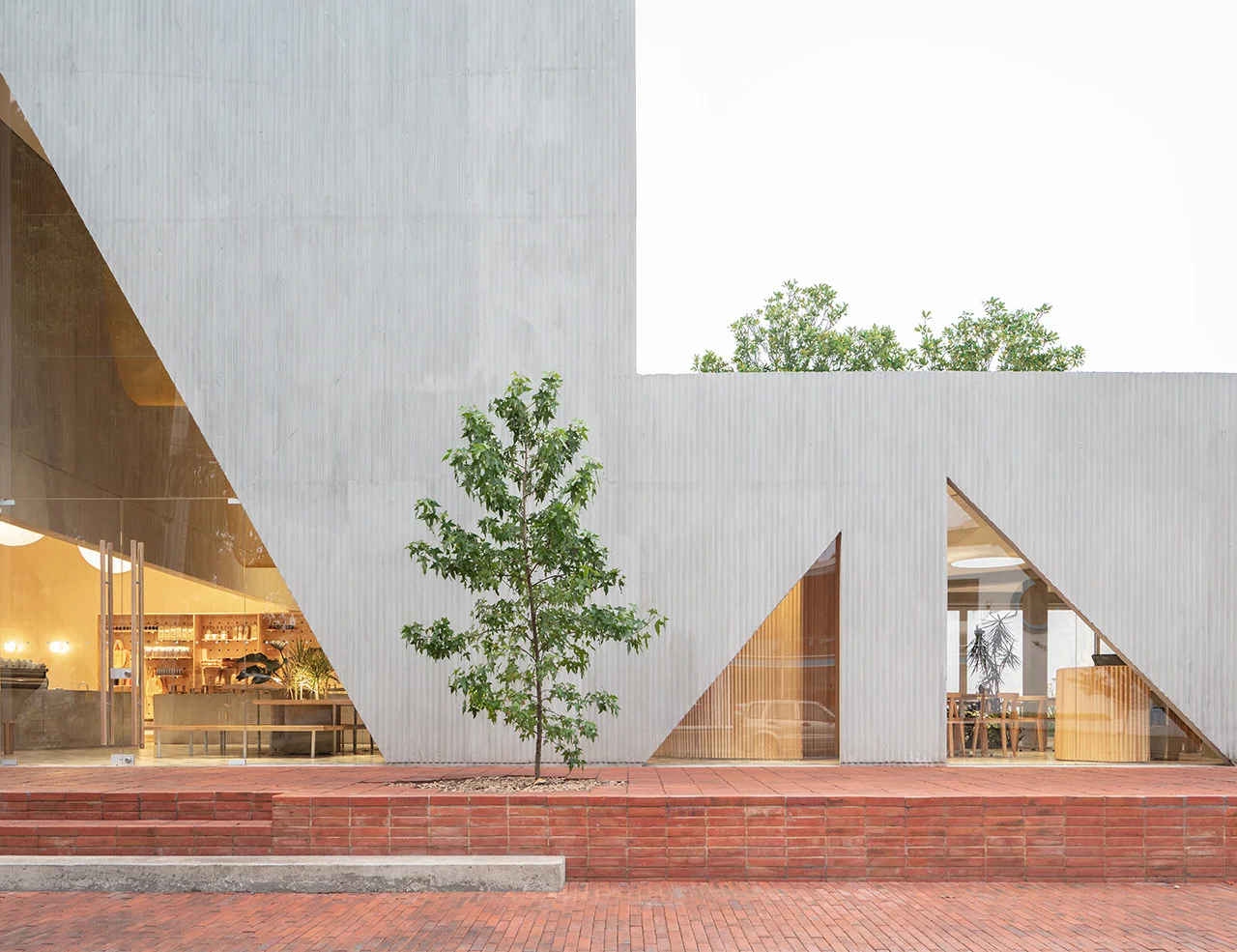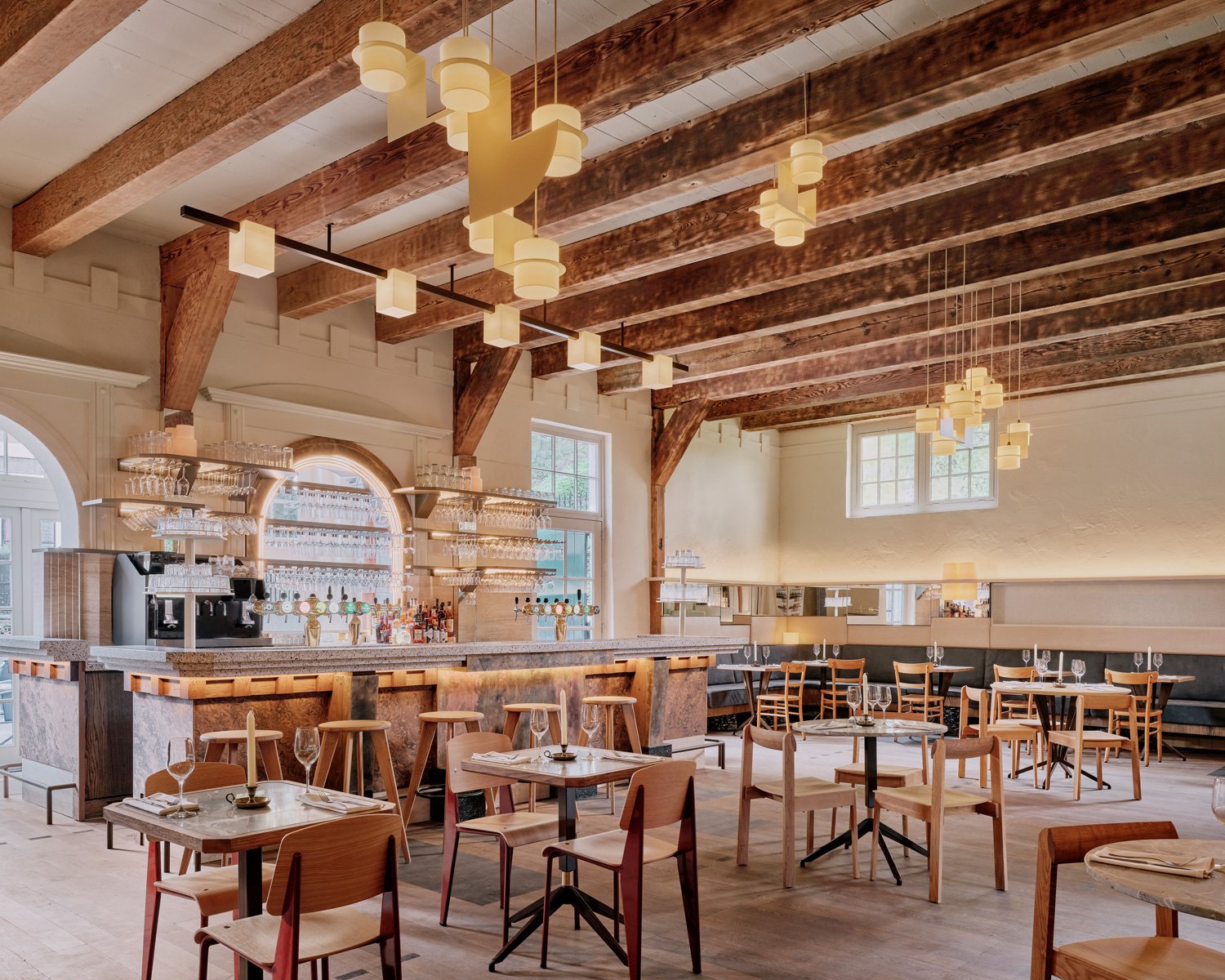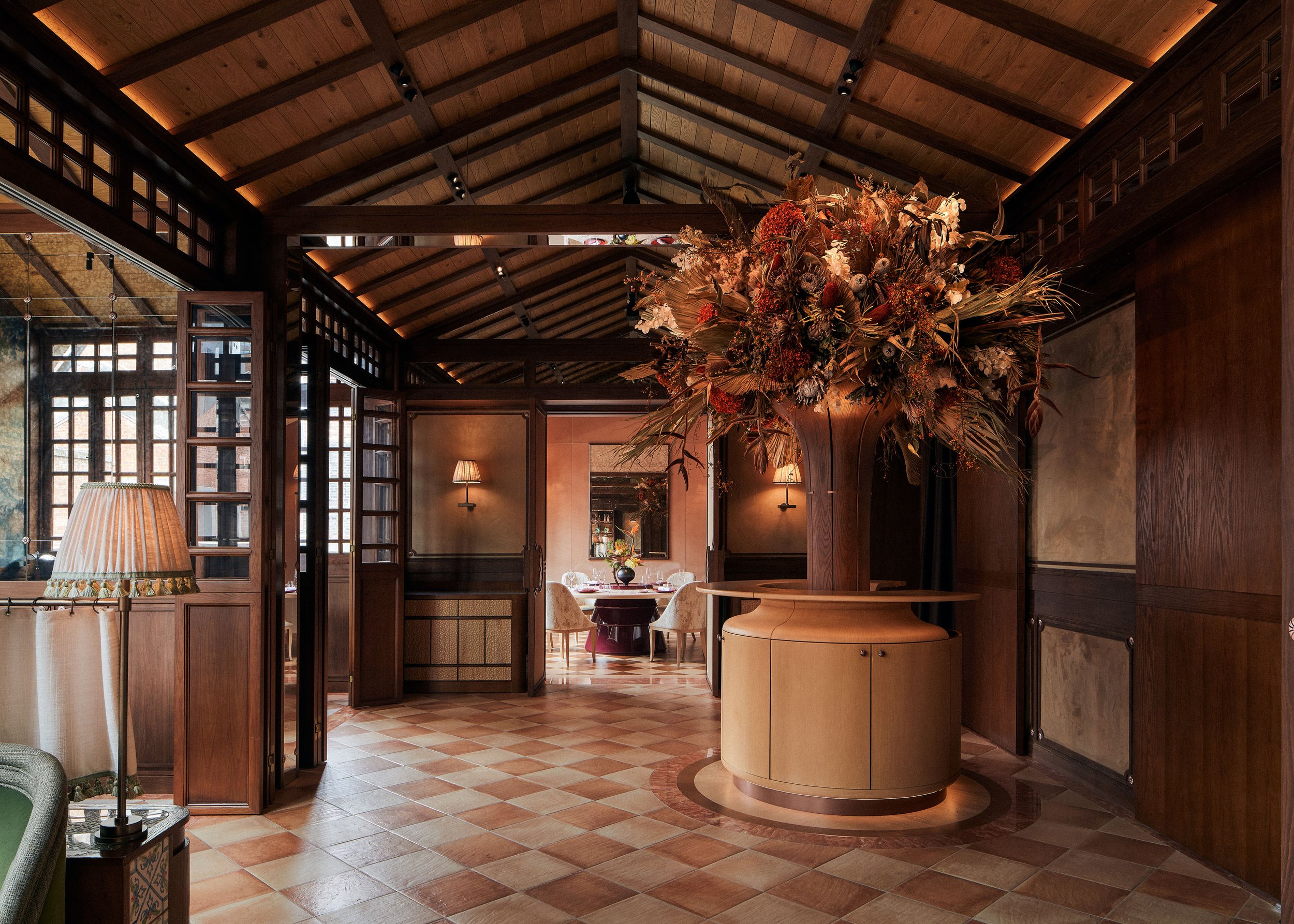MASA || A Playful Yet Calm Respite From The City

It’s like stumbling across a sparkling jewel.
Masa, a cafe, restaurant and retail space all in one, is the brand’s new second location situated in a northern residential neighbourhood of Bogotá, Columbia. Masa was founded as a smaller cafe in 2011 by New York transplants, sisters Silvana and Mariana Villegas, and Masa has quickly become a darling in the city’s food scene. The sisters tasked Studio Cadena to create a space that embodies the brand’s commitment to quality and provides a calm respite from the noisy city.
©NahoKubota
The unique and characteristic exteriors capture the attention of passerby, with its cutout triangular forms offering a glimpse of the indoor space. The 7,500-square-foot restaurant is organized as a group of interconnected volumes each with its own distinct elements to give it a sense of intimacy. Elements such as a long concrete bar, cylindrical wood-clad service station, and a multi-tiered seating platform at the entrance serve to modulate the space.
In the words of Studio Cadena founder and principal Benjamin Cadena, “The idea is that everything is connected, but the spaces remain fragmented for intimacy. In any space in the restaurant you might hear or smell things that give a sense of the adjacent spaces, but it isn’t completely open. The design defines distinct spatial volumes yet allows you to move through them with the freedom of an open plan.”
©NahoKubota
There are several playful elements Studio Cadena used to highlight the desired connection between indoors and outdoors, such as the circular window in the kitchen that faces out into the garden.
From the exterior, the triangular cutout windows and entry open the facade to the street, meeting the life of the sidewalk and revealing the life within the restaurant.
The windows in the space serve the purpose of retaining indoor-outdoor continuity, in a city like Bogotá where the weather can be cold, chilly or wet during the spring and fall season.
©Ambiente-Familiar
©NahoKubota
©BenjaminCadena. Hand-painted metal mesh.
A playfulness continues in the surfaces, fixtures and furniture, all designed by Studio Cadena. Distinct sculptural lighting designs serve to distinguish the different volumes – large paper globes light the corner café, while hand-painted metal mesh hung from the ceiling catches the natural light in the middle volume. A unique floor made from large, hand-cast terrazzo tiles embedded within traditional terrazzo covers the interior public spaces. The walls are made of textured, cast-in-place concrete.
These elements are born of an interest in updating techniques commonly used in Bogotá (such as terrazzo) as well as introducing new ones that are unique to the area all part of a loose, cross-referential design context, and a restaurant that requires minimal branding. “The strategy from a design standpoint was that the building does the work”, says Cadena.
©Ambiente-Familiar. Paper globes lighting the cafe space.
©Ambiente-Familiar
©NahoKubota. The organized bakery space filled with delicious baked goods.
©Ambiente-Familiar. A closer look at the circular window looking out to the gardens.
An outdoor patio space provides garden seating and connects the public spaces to the kitchen in the rear. On sunny days guests spill out onto the outdoor patio, soaking up the sun as they sip their beverages and relish some of the best bread in the city. We would be hard-pressed to find a better way to spend the day.
©BenjaminCadena
©NahoKubotav
©Ambiente-Familiar
PROJECT CREDITS
Architect: Benjamin Cadena, Studio Cadena
Construction & Coordination: MRB S.A. and ODQ S.A.S. Structural Engineer: Ingeniería y Proyectos de Infraestructura Mechanical Engineer: ARQUITECTURA & BIOCLAMIATICA Electrical Engineer: JGMC Ingeniería
Plumbing Engineer: BYC INGENIEROS HIDRAULICOS Geotechnical Engineer: Alfonso Uribe S & Cia.
Lighting Consultant: ClaroOscuro Lighting Design Acoustical Consultant: Ambientes Arquitecturales
AV Consultant: John Osorio Millwork Fabrication: LETTO
©Ambiente-Familiar
ABOUT STUDIO CADENA
Studio Cadena is an award-winning design and architecture studio interested in engaging contemporary life, the city and its people – in designing new and captivating spaces, places and experiences for those who use them. The studio is young, yet combines substantial experience in the US and abroad, ranging from high-level strategic planning for cities, to cultural, commercial, residential and civic projects – museums, libraries, private homes, interiors, exhibitions and furniture. Founded by Benjamin Cadena and based in Brooklyn and Bogotá, the studio was selected in 2016 by the American Institute of Architects for its biennial New Practices NY Award.
©NahoKubota






