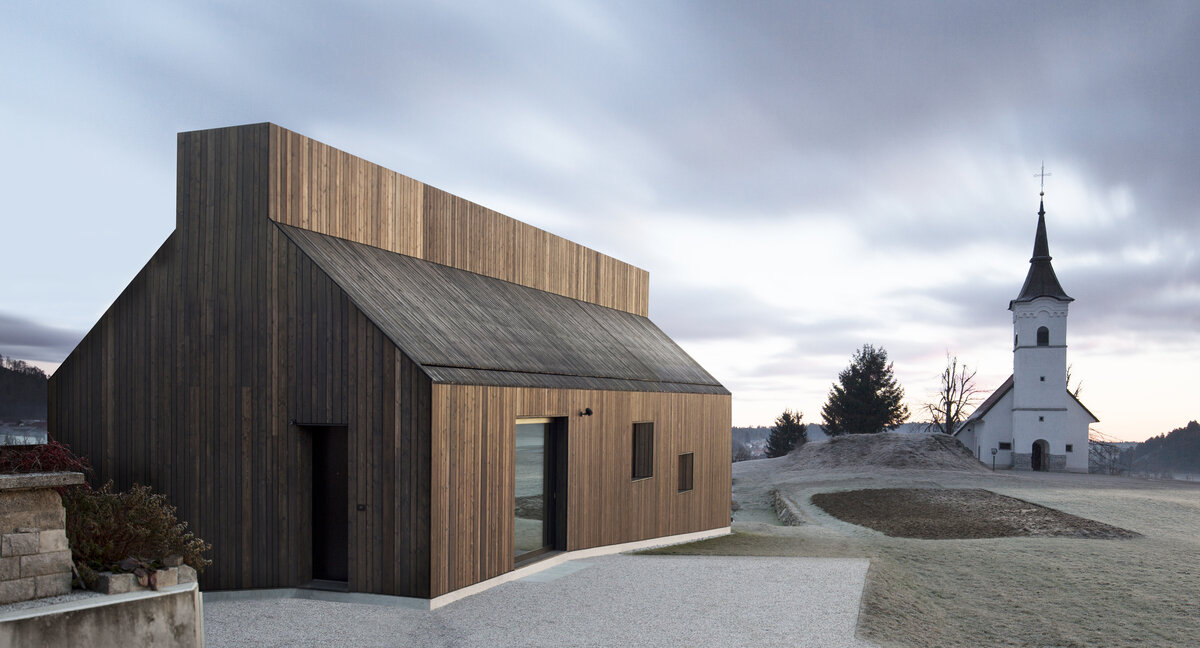LAS GOLONDRINAS || Family Home in the Valle de Bravo Designed for Extended Staycations

Sitting at the top of the project plot, Las Golondrinas leaves the surrounding nature intact while opening up the home to stunning views of the mountains.
Located in Peña Blanca, Valle de Bravo, in the State of México, the elongated home features open social spaces for seamless indoor-outdoor living and a covered terrace that lets the homeowners enjoy the changing seasons in the comfort of their home. The exterior is a modern and elegant blend of sharp-lined black walls and warm wood.
The house is thought of as a retirement home, a pace of disconnection and rest, where at the same time the homeowners can spend extended periods of time out of town; in essence, a staycation home when one feels the need to unplug from the bustling city life.
The home has been designed for a large family and also with space enough to accommodate guests, hence the PPAA team has incorporated the need for privacy and views as a top priority.
The house is organized into three independent volumes housed within a large sloping roof, the space between these three volumes generates a covered terrace that becomes the social place during the day.
The square cut on the building facade creates a unique art piece each day when the sun sets
Each volume corresponds to a function and part of the program, in one block are the bedrooms, in another the social spaces, and in another the kitchen and services. The communication between these is done through covered and semi-open corridors part of this large roof that also works as a covered terrace across each of the parts and as a space between interior and exterior.
These semi-open corridors not only plays the role of connecting the spaces but also doubles as beautiful and evolving art pieces. Observe the intentional recessed square carvings in the exterior of the building’s facade and how the sunset creates a stunning framed painting against the black wall.
The setting sun also interacts with the wooden slats in framing the corridor to cast artistic shadows against the dark walls and flooring. The PPAA team has designed a home that captures the evolving and changing beauty of nature with these design elements that interact thoughtfully with natural light.
The corridors have been designed to interact beautifully with natural light
The dining areas offer ample space for guests to gather around the dining table. Natural light bathes the connecting corridor and the dining room in a soothing ambiance. The use of a round dining table ensures the group is encouraged to socialize not just with those sitting next to them (when sitting at a long table format) but also with guests across the table. You can imagine share plates being passed across the table and glasses clinking in celebration. This social space opens to views of the exterior pool and beyond to offer a relaxing view.
A stop by the kitchen reveals and bedrooms unveil another aspect of the home’s design. A lighter palette is used in these spaces, offering a welcoming vibe with light countertops and a connected dining table where the homeowners can sit down for a casual breakfast.
The open social spaces provide contrast against the shades of the evening. In the morning, natural light warms the interiors of the home through the seamless interior and exterior living design; in the evening, the soft glow of light spills out from the home and into the surrounding nature, completing the cycle of interacting light between nature and home.
Las Golondrinas definitely offers a relaxing retirement or staycation home for the homeowners whenever they wish to excuse themselves from their lives in the town.
At night, the soft light emanating from the interiors are akin to a meandering firefly in nature
PROJECT DETAILS
Location: Valle de Bravo, MX
Year: 2020
Construction: 450 m2
Architects: PPAA Pérez Palacios Arquitectos Asociados
Team: Pablo Pérez Palacios + Alfonso de la Concha Rojas, Miguel Vargas, Christopher Torres,
Jesús García, Camila Ureña
Photography: Rafael Gamo








