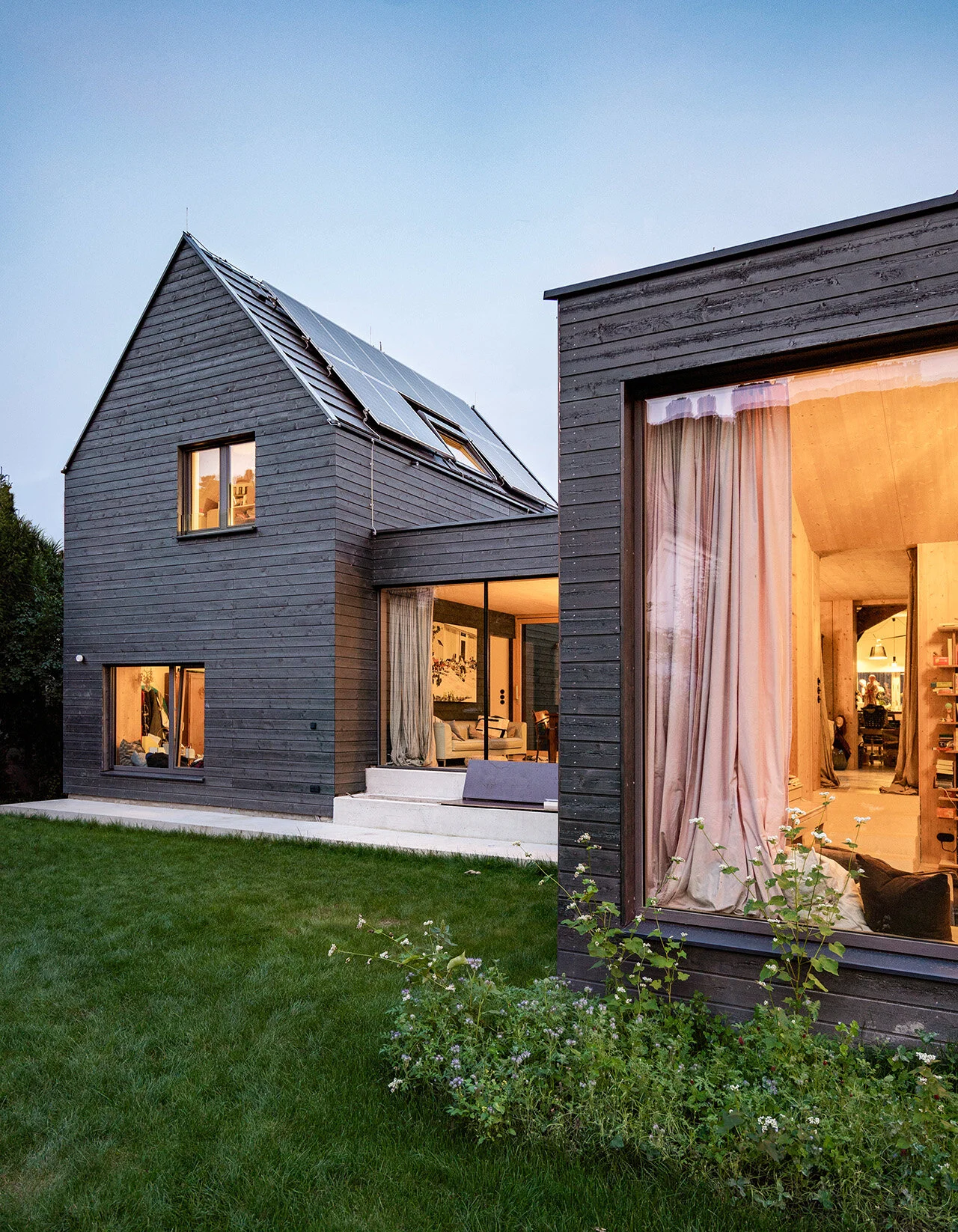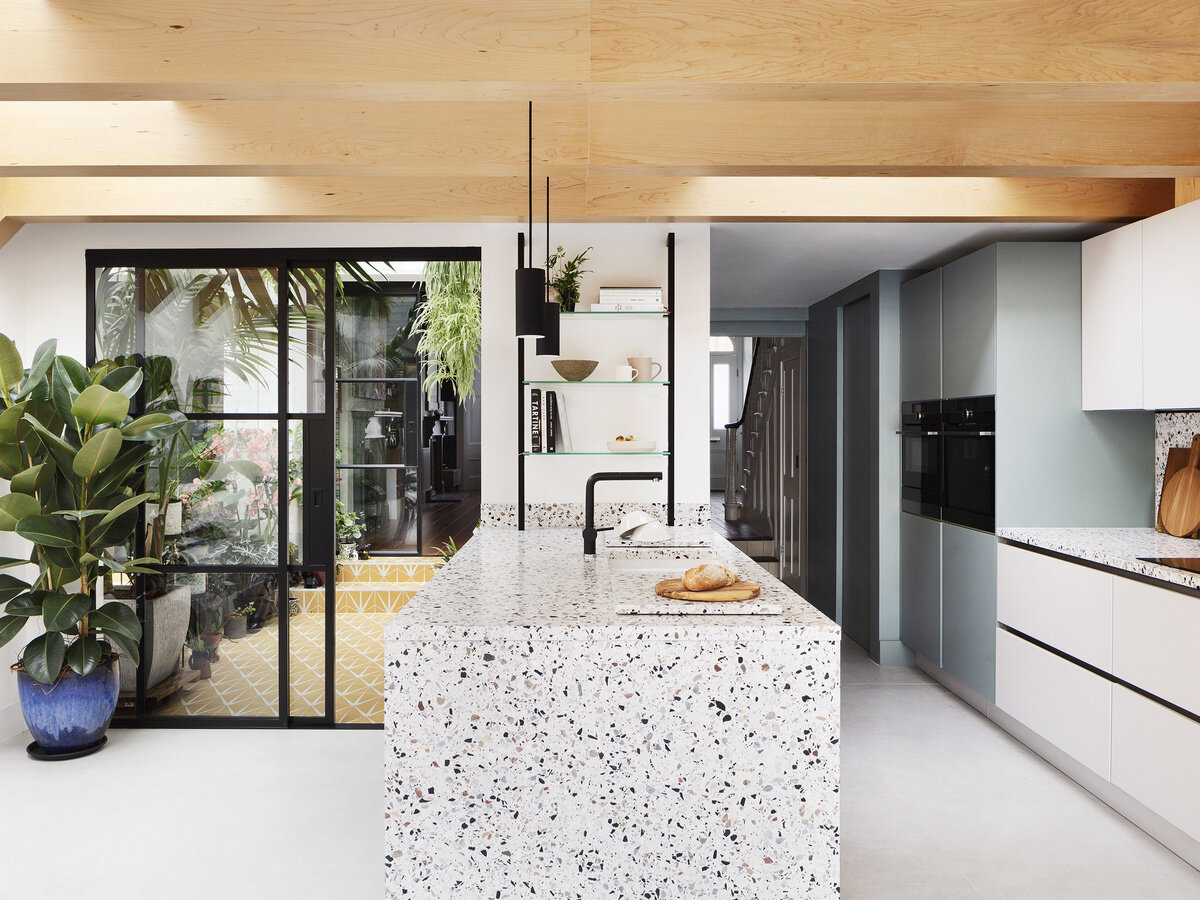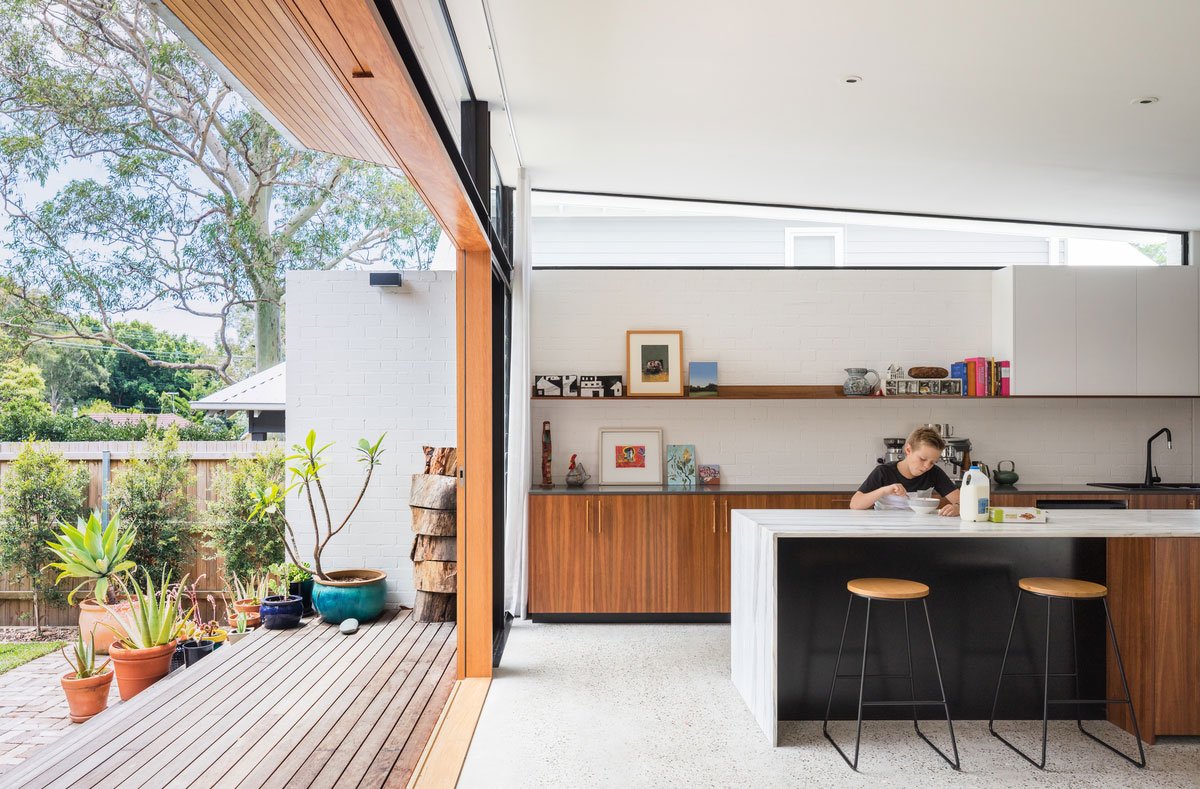HOUSE B || Saving the Old to Make Way for the New

What do you do with a ruin that is too small but charming? The answer is addition, not demolition.
Situated in Klosterneuburg, Austria is the characteristic House B, a collection of spaces that extends from an old cottage to form a functional home for a family of six. Designed by Austria-based architecture studio Smartvoll Architect, the challenge was to preserve as much of the character and integrity of the old house while creating a new spatial program to accommodate the family’s active lifestyle. The existing buildings naturally became a source of inspiration for the new program, enhancing every bare new building with their history, patina, and charm. The result is a spacious family home with functional volumes that not only pays homage to the existing site but possesses a unique charm of its own through its marriage of new and old.
The concept is to create three new volumes around and against the old cottage with varying interior and exterior spaces. In order to not overwhelm the old house from a visual perspective, the design team transformed the single annex into three: the children’s tower, the living room, and the dining area. To create cohesion and a sense of connection, the three extensions all lead back to the old cottage where the family can gather.
“The sum of the parts does not add up to a mere balance, but creates a powerful centre, that is not only comfortable but where you feel at home”
Lush landscaped garden surrounds the house
The idea is to give each space unique and individual qualities that complement the purpose and function of the space. For example, the living room looks straight out into the vineyards giving the family a picturesque view as they relax on the sofa. On the other hand, the children’s tower overlooks the valley and a small breakfast terrace facing the neighbors in the southwest lets them interact freely with the family next door. Even though the house possesses numerous volumes, one can easily navigate through the different areas as if it is one continuous space.
Equally diversified exterior spaces including the south terrace and a wrap-around garden lawn provide expandable living space in the warmer months. On the weekend, a part of the family can still have breakfast on the south terrace while the children’s birthday party goes on in the west garden. On the other side of the yard between the renovated old house and the living room, the dads can chat over a cold beer.
A unique juxtaposition between the old and the new
Windows looking into the dining area and the living room
“The precise positioning of the connections between interior and exterior, the subtle coordination of generous views and limited insights can be clearly seen throughout the entire project”
The house can be accessed from one of the three outdoor areas, but before you enter, you can take a stroll around the garden where you will find the central and permeable dining area - the heart of the building. From here, a glorious view of the south terrace, the garden and the vineyards in the distance can be observed. The central garden then links to different parts of the yard where you can find resting spots including a children’s swing, all surrounded by tranquil greeneries in the well-manicured yard.
By sitting between the volumes and being connected by the dining area, the gardens possess the best of both worlds: they act as pathways between different volumes of the house, as well as creating functional and aesthetically pleasing spaces for the kids to engage in all kinds of outdoor activities. After all, one can always use a little more open space!
The dining room and the heart of the house
Acting as a central hub of the interior, the dining room also links to all the interior areas including the space to the west of the living room, the two-story children’s tower with four of the children’s rooms, the south of the existing building with the kitchen on the ground floor, as well as the parents’ bedroom on the upper floor. The design allows for plenty of private areas where members of the family can engage in individual activities, yet does not neglect the importance of family gatherings by creating a spacious common area accessible to all.
An integrated wet room featuring bright purple tiles within the bedroom
The library
By creating a robust connection between the old and the new building and having the kitchen - the gravitational center of every family home - within the existing building, the family can contribute to a lively exchange between the old and the new. The design allows one to constantly commute back and forth between the existing building and the new buildings, experiencing the charmingly aged and contemporary new on a daily basis.
Smartvoll Architect’s meticulous care to preserve and enhance the existing heritage site is visible through their thoughtful planning and emphasis on functionality. Their approach to accommodate the new spatial program with three new buildings serenades the old rather than letting it perish - enhancing the existing structure both functionally and aesthetically to accommodate the growing demand of a growing family.
The outdoor terrace lights up at night to accommodate outdoor dinners in the warmer months
PROJECT DETAILS
CONSULTANTS: Buschina & Partner (constructional engineer)
PROJECT NAME: “Haus B., Addition, not Demolition”
DESIGN TEAM: Smartvoll Architects
PROJECT TYPE: Single Family Home
PROJECT LOCATION: Klosterneuburg near Vienna / Austria
PROJECT TEAM: Dimitar Gamizov, Olya Sendetska, Philipp Buxbaum, Christian Kircher
PROJECT SIZE: 200m²
RENDERINGS: Tobias Colz
PHOTO CREDIT: Dimitar Gamizov




















