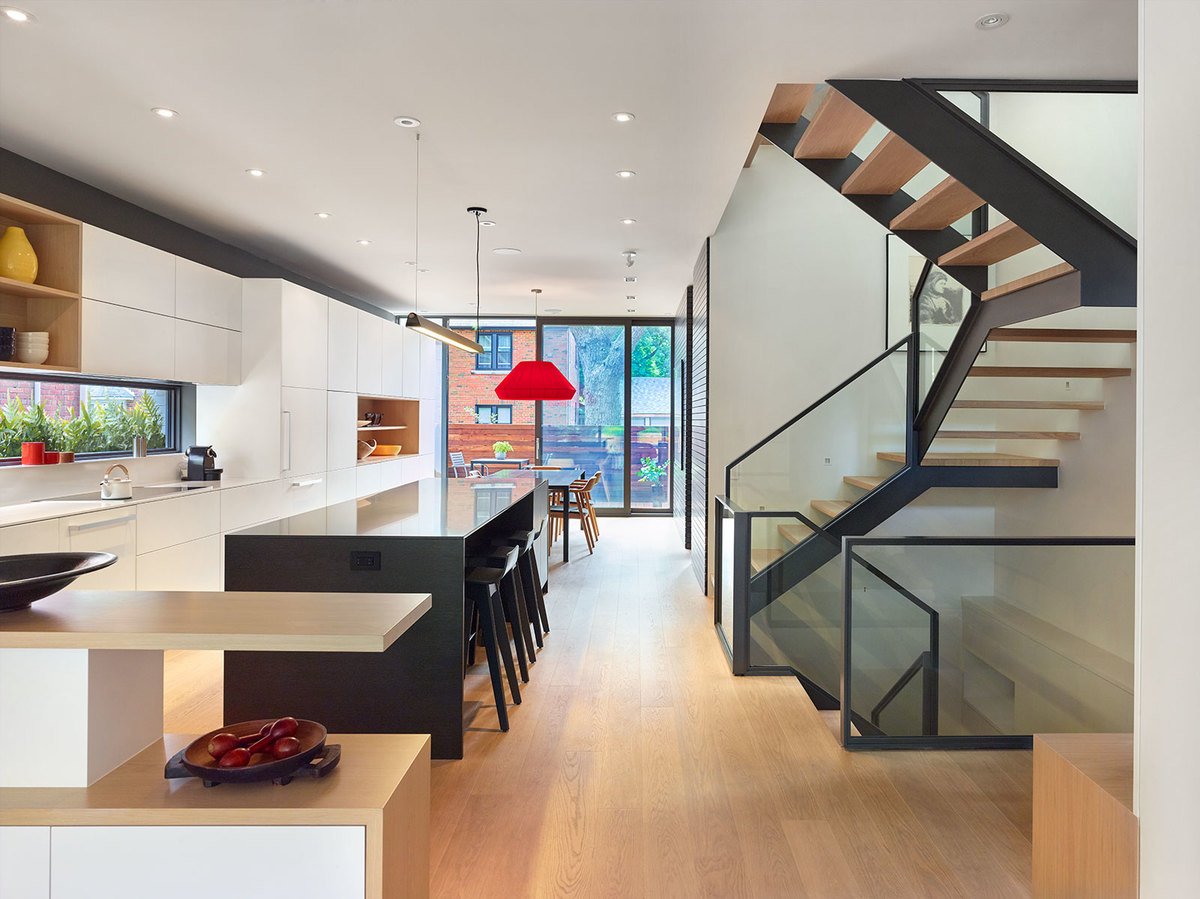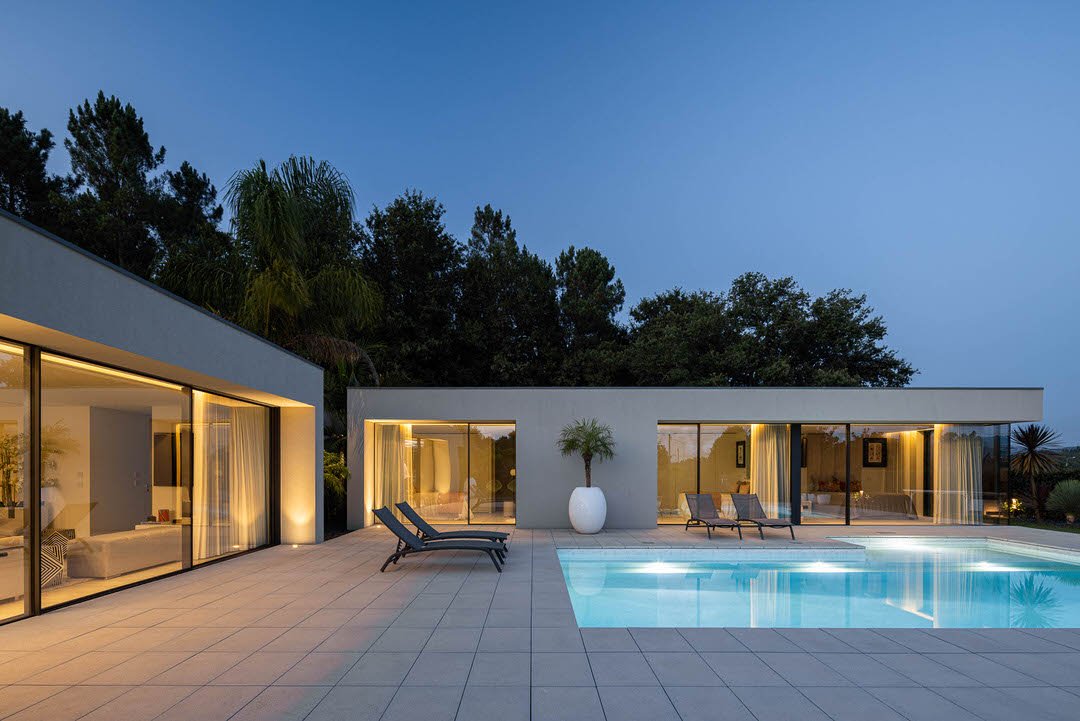HOUSE LGM || A São Paulo Retreat Where Nature Leads the Narrative

Can a garden become the very essence of a home?
At House LGM, in the countryside of São Paulo, the answer unfolds across every path, courtyard, and room, where landscape design is not decoration but the driving force of daily life.
Designed by architect Luciano Dalla Marta and landscaped by Rodrigo Oliveira, the 1,400-square-metre residence sits on a 3,125-square-metre plot within a gated community in Itupeva. Conceived as a vacation retreat for a couple and their two children, the house is organized into two volumes: one dedicated to private and service areas, the other to social living. Between them, a central courtyard opens like a living heart, a space where circulation, light, and vegetation converge.
From the exterior, the home’s horizontal volumes appear rooted in landscape, framed by slender trees and grasses.
Oliveira’s approach ensures that the garden never feels peripheral. Instead, it flows through the residence, dissolving boundaries between interior and exterior. At the entrance, irregular granite slabs guide visitors across a lawn toward the doorway, where a Brazilian ironwood tree rises alongside preserved native vegetation. The effect is both formal and welcoming: nature stages the arrival before a single step is taken indoors.
Inside, planting beds continue this narrative. Beneath the double-height walkway of the entrance gallery, lush species such as cyclanthus, parlor palm, and philodendron xanadu create a tropical layer of greenery. Their broad leaves and generous volumes mediate between human scale and architectural scale, softening concrete and steel with organic form. The skylight above filters daylight across the foliage, so entering the house feels like passing through a forest canopy.
A planting bed beneath the upper walkway turns circulation into a sensorial journey, with leaves catching daylight from above.
The courtyard reinforces this immersion. On one side, the living room opens to a dense backdrop of white bird of paradise and guaimbê philodendrons, their sculptural leaves catching shifting patterns of sun and shadow. On the opposite side, where the dining room descends gently with the slope of the terrain, philodendrons and arrowroot plants encircle the staircase, grounding circulation in a carpet of green. These plantings do more than decorate: they set the mood of each space, offering rhythm and variation as one moves through the house.
The open-plan living room flows seamlessly into the garden, where lattice screens and greenery filter light and views.
Privacy, too, is secured through vegetation rather than walls. With neighbouring homes rising nearby, the challenge was to protect the views without closing off the landscape. Oliveira’s solution was a “green belt” of slender-trunked trees and dense undergrowth, including golden bamboo, fishtail palms, and philodendrons. This living perimeter provides seclusion while maintaining permeability, ensuring the home feels open yet sheltered.
Beyond atmosphere and privacy, the gardens enrich family life in practical ways. A small kitchen garden supports the residents’ culinary interests, producing herbs, vegetables, and fruits such as jabuticaba and strawberry guava. For the children, a broad lawn framed by trees becomes a playground, adaptable for games or family gatherings. The design respects the rhythms of leisure as much as aesthetics, embedding everyday rituals into the landscape.
Glass walls disappear to reveal sweeping views of the countryside, where interior life merges with the horizon.
The roof itself becomes part of this immersive experience. The social volume is topped by a terrace garden planted with grasses and groundcovers. From a seated position, residents are surrounded by greenery, while standing views conceal the railings, enhancing the sensation of being enveloped in nature. Even at the upper level, the presence of landscape never recedes.
Tropical foliage gathers beneath the steel staircase, softening the geometry of wood and metal with lush textures.
Crucially, no single plant is elevated as the star of the show. Instead, Oliveira cultivates harmony through diversity: contrasts of texture, height, and lightness that together form a composition greater than its parts. The architecture, with its earthy palette of wood, exposed concrete, and corten-like metal, recedes into neutrality so that the garden can perform with full vibrancy. In the late afternoon, when golden light drapes across the leaves and shadows animate the walls, the experience shifts again, as though the house itself breathes in harmony with the landscape.
At House LGM, architecture may define the volumes, but it is the garden that defines the life within. Flowing between spaces and across thresholds, the landscape is not a backdrop but a protagonist, an ever-changing companion that transforms the act of living into a dialogue with nature.
The pool terrace is enveloped by a dense green backdrop, providing privacy amidst an embrace with nature.
PROJECT DETAILS
Project: House LGM Landscaping
Location: Itupeva, São Paulo
Completion: 2023
Land Area: 3.125m2
Built Area: 1.400m2
Architecture: Luciano Dalla Marta
Landscape: Rodrigo Oliveria Paisagismo
Text / Communication: Matheus Pereira
Photography: Pedro Kok









