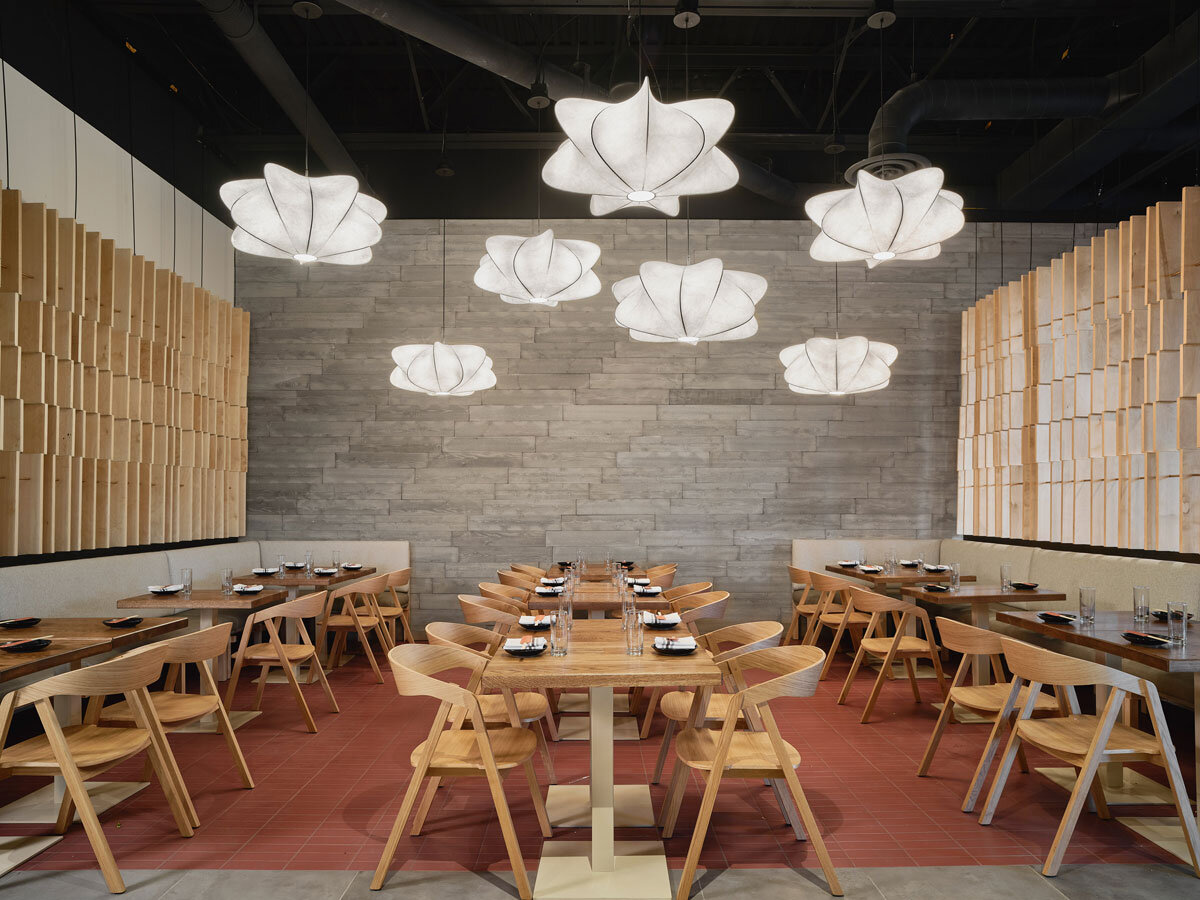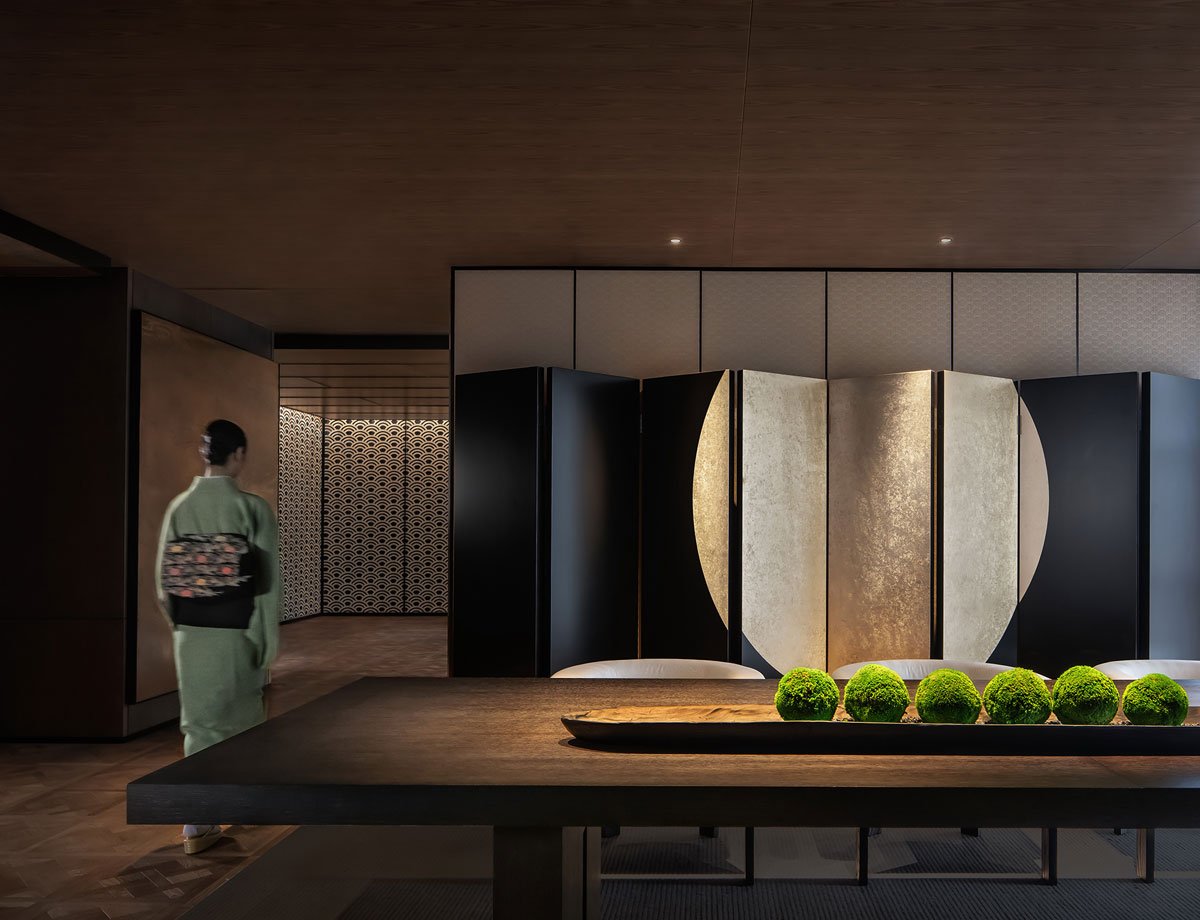NORI || Restaurant Interiors Inspired by Japanese Zen Gardens Offers Openness and Comfort

Inspired by a traditional Japanese zen garden, you’ll find comfort in both the food and the setting at NORI.
The project, located in High Street, Phoenix, Arizona, was recently completed by the team at House of Form and uses simple, organic materials to provide a sense of openness and comfort.
The interiors utilize linear repetition with wood tones, with slat walls to divide the large, open space. This technique creates private social spaces for visitors without cutting off the line of sight, so the restaurant still feels large and open.
The design utilizes linear repetition throughout
The entry wall sets the tone for the overall design experience with linear slats running up and over the ceiling. Guests can see all areas of the restaurant, the sushi counter which accommodates those dining for one, round tables with terrazzo countertops for those dining for two, and a lounge area for larger groups.
The sushi bar is located at the back of the restaurant, where a 3D-pattern feature wall creates a soothing optical pattern for the eyes as guests observe their meals being prepared by chefs behind the counter.
Feature wall behind the sushi bar features a 3D pattern
The light wood tones are contrasted against the hand-crafted terrazzo tabletops, which bring an eclectic accent to the design. While wooden elements are often expected in Japanese restaurants, the addition of terrazzo tabletops and contemporary pendants add a modern twist to the dining room while still tying back to traditional Japanese design.
The design also considers different dining occasions by establishing separate dining environments throughout the restaurant. Furnishings and pendant lighting fixtures are used to set the boundaries of each dining area. Circular pendant lights are set above the dining area with low-back lounge chairs, while white, floral pendant lights brighten the area with minimalist wooden chairs and tables. For larger groups, curved seating areas are used to create semi-private dining spaces.
The interior design of NORI’s high street location aligns with the restaurant’s ever-evolving yet simple and traditional Japanese cuisine. Unique dining areas set up throughout the restaurant allow guests to have a new dining experience each time they visit. The focus remains on the food, and the harmonious combination of traditional Japanese design elements with contemporary twists provides guests with a refreshing dining atmosphere.
Furniture is also used to segment dining spaces
PROJECT TEAM
Designer: House of Form
Lead Designer: Clarissa De La Cruz
Architect: Aline Architecture Concepts
General Contractor: Princeton Construction
Photographer: Roehner + Ryan





