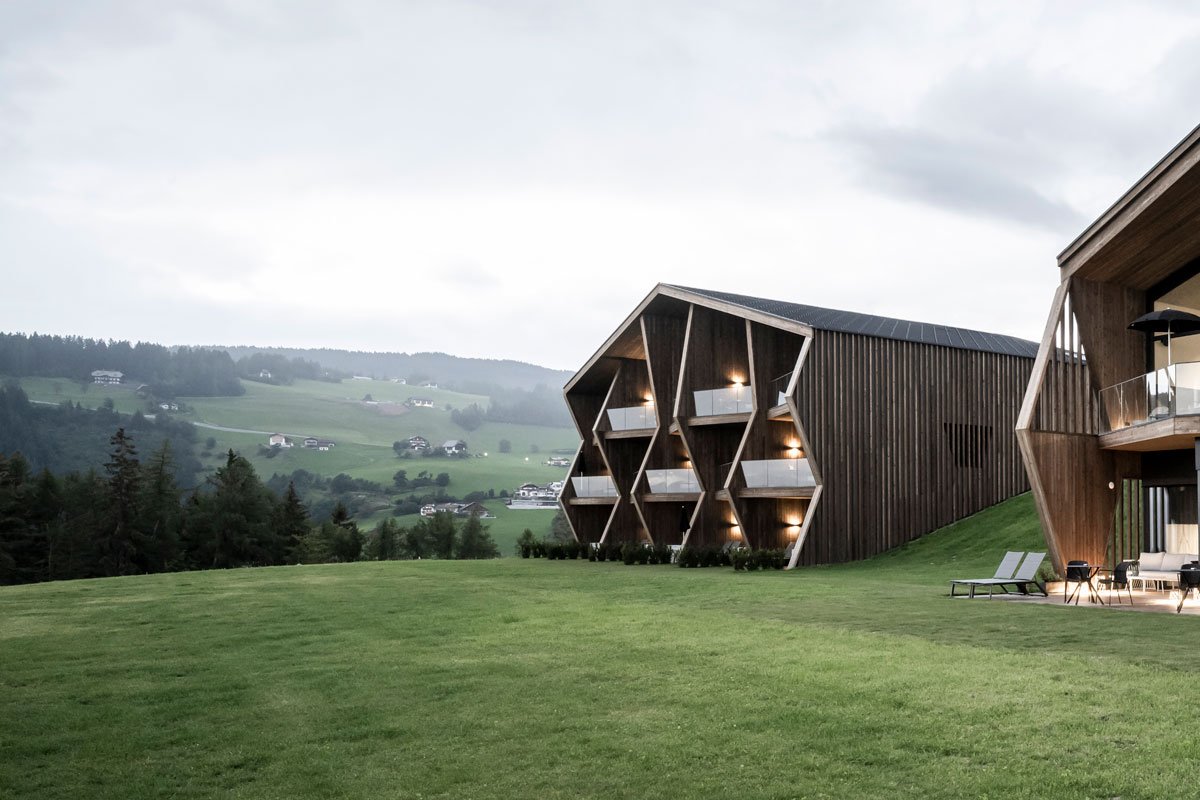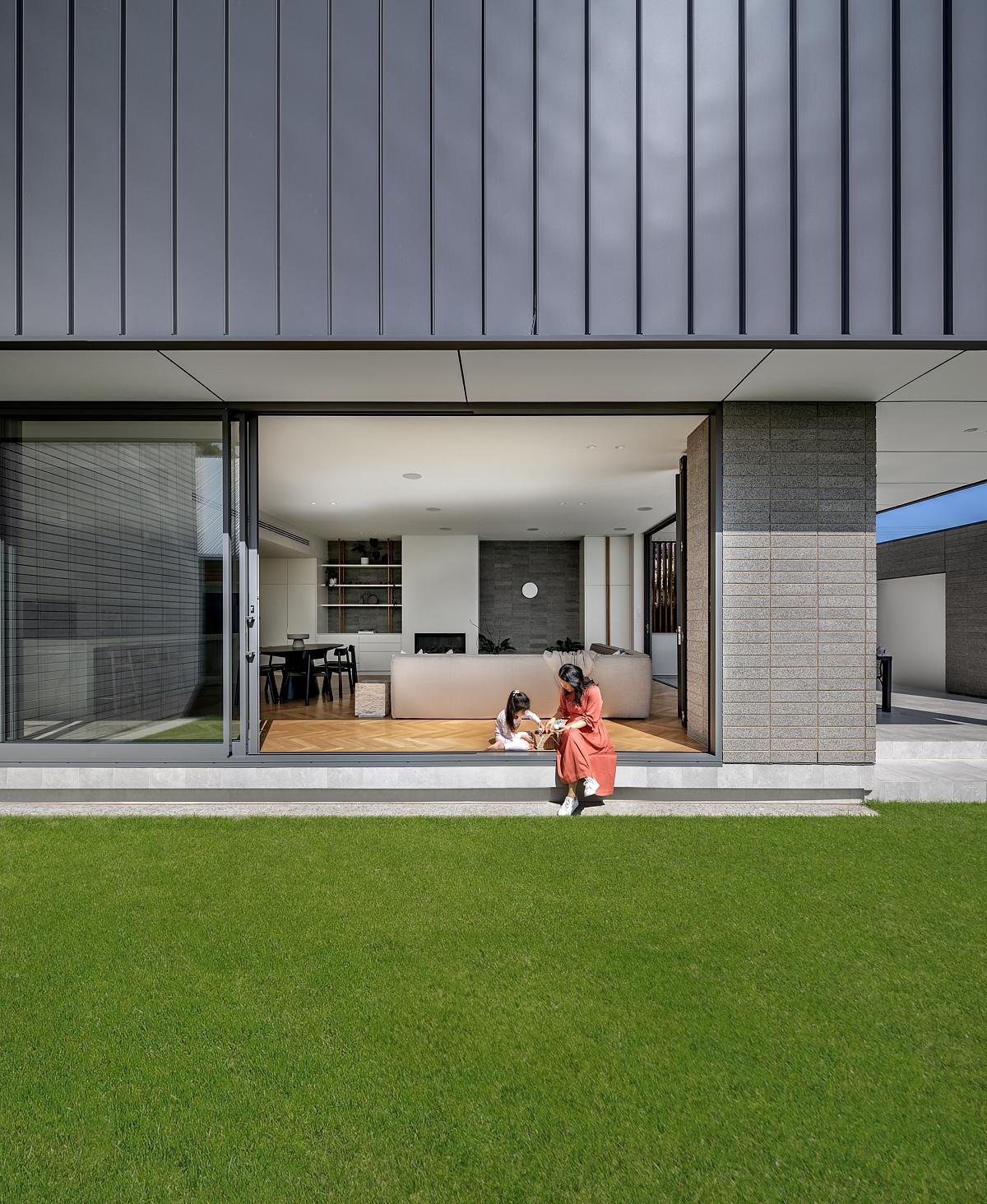FLORIS by noa* || A Treehouse Extension to an Idyllic Holiday Spot in South Tyrol

What could make a stay at the cozy rooms of the Parc Hotel Florian at the foothills of the village of Siusi allo Sciliar in South Tyrol even more idyllic? A stay in the new guest rooms that capture the essence of tree housing living.
The hotel already presented visitors with a delightful location for a year-round holiday getaway, its location offering sweeping views of a magnificent park, an invitation to sit with historic, majestic trees and to idle oneself by the idyllic pond.
noa* network of architecture was commissioned in 2020 to enhance the hotel experience by adding an extension of ten brand new suites to the hotel — a collection of treehouses snugly nestled together. Using a muted forest green, grey, and restrained shade of black in the interior’s colour palette, the team recreated nature’s comforting blend of shadows indoors.
The project presented a few challenges, such as preserving the hotel’s unique grounds while also being cognizant of the immediate surroundings, including the single-family residence, car park and the hotel itself.
Heavy, misty clouds frame majestic mountain views peeking out from above the brand-new hotel suites
While the noa* team could have chosen to create the extension as a door-to-door ten-room addition, the team, as usual, went a more imaginative, creative route. Using the park as the central theme for the new architecture, a treehouse-inspired design concept began to take shape. The result is a two-storey structure with 5 rooms on each floor. The extension structure is elevated 3 feet above the ground to allow access to the park underneath the new suites.
The structure is made more dynamic with the rooms positioned at a slight angle and stacked on top of each other, generating the impression of a cluster of treehouses nestled together. Within each room, guests will feel they are ensconced in their own little house.
The new building extension wraps the park in its embrace and provides uniform tranquillity for the existing structure and natural surroundings with its pre-grey wooden façade.
Stunning views from the Parc Hotel Florian situated at the foothills of the village of Siusi allo Sciliar
“Expansive horizons, casual openness and personal freedom are the defining undertones in this project - in every sense. ”
Every detail from colour to material choice integrates the new suites into the vast natural landscape in its surroundings and honours the central theme of the project — the magnificent park.
The interiors of the new hotel suites utilize an unconventional design championing openness in every detail. A free-standing vanity unit with a mirror, which can also be used as a console table, is a pivotal point in the suite connecting the living and sleeping areas.
The interior of the “Floris Green suites” have been reimagined in an unusual way. The conventional setup of a hotel room would be experienced by guests in segments — you walk into the entryway, often with the bathroom to the left or right, pass through to a sectioned-off living room, and finally venture past a doorway to the enclosed bedroom with its own balcony.
With the Floris Green Suites, the noa* team used a confluent design, where the flow of the room is left open, inviting guests to explore each space at their own pace. At the center, a free-standing vanity mirror unit with a mirror gently reflects light onto its tiles, creating the illusion of glimmering water. The vanity serves a double purpose because it can also be used as a console table and the pivotal point of the interiors. The bathroom, living area, bedroom flows to this central point. A subdued green interspersed with shades of grey is used for fabric covers, tiles, and painted surfaces to enhance the nature theme. Smoked oak flooring, fittings and bathroom units in a restrained shade of black tie everything together, embodying the mysterious yet alluring draw of nature’s colours.
The tiles selected for the free-standing vanity unit reflect light from the vanity and also natural light, creating the illusion of glimmering water within the suite
A Finnish sauna is available in each room to allow guests to hop in for an in-depth relaxation session whenever they fancy.
The room opens onto a terrace surrounded by tall trees, where you can sink back and relax in a hammock-like mesh.
The living area opens to the sheltered balcony overlooking the awe-inspiring mountain scenery, a view that can also be enjoyed from the comfort of the bedroom with floor-to-ceiling windows. Of the various spaces in the room, only the toilet and bidet have been designed as a self-contained unit, everything else is open and flowing.
Guests are beckoned to step outside onto the open terrace, where they can take in the stunning vistas and breathe in the mountain air while sinking back into the hammock-like mesh.
To complement the in-suite sauna, there is also an outdoor hot tub to ensure guests can still enjoy the outdoor space at their leisure despite colder temperatures. The unconventional nature-inspired interiors and architectural orientation guarantee a unique and elevated experience for guests at the Parc Hotel Florian.
The seamless blend of the interior and exterior created by maximizing the use of glass walls to frame the panoramic views, and an expansive terrace to invite guests to spend more time outdoors differentiates this getaway opportunity from the rest.
The interior of the suite is confluent — effortlessly lowing from the living, dining, bathing, and terrace.
The treehouse structure containing ten new suites is elevated above the grounds to maintain access to the park. Ambient under-lighting beneath the suites adds an ethereal nighttime glow to the park grounds.
PROJECT DETAILS
Project name: Floris
Typology: Hotel
Location: Siusi, South Tyrol (Italy)
Client: Family Thomaseth
Architecture: noa* network of architecture
Interior Design: noa* network of architecture
Construction Start: April 2020
Completion: August 2020
Intervention: Extension
Volume: 3.351 m3
Surface Area: 790 m2
Photography: Alex Filz





