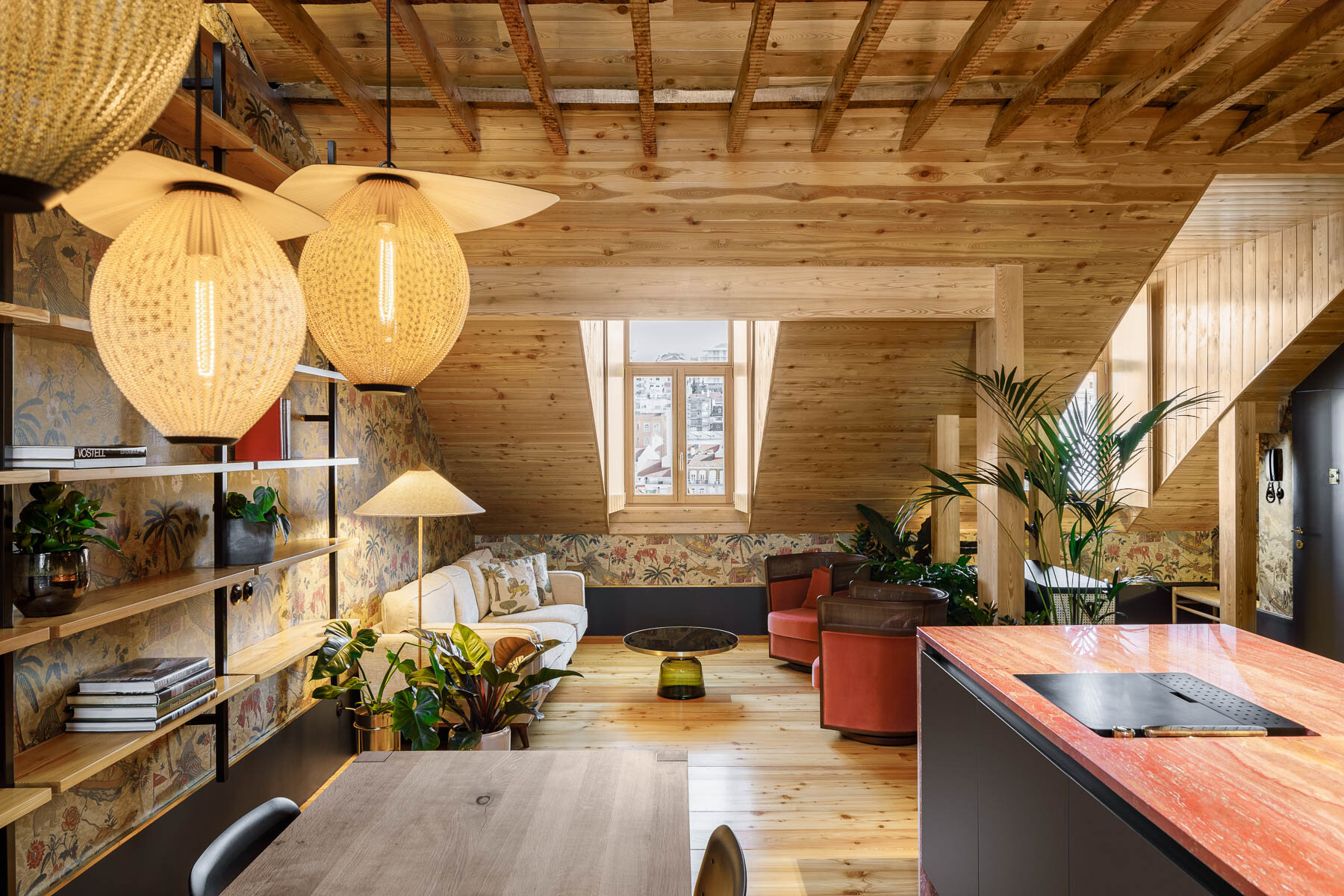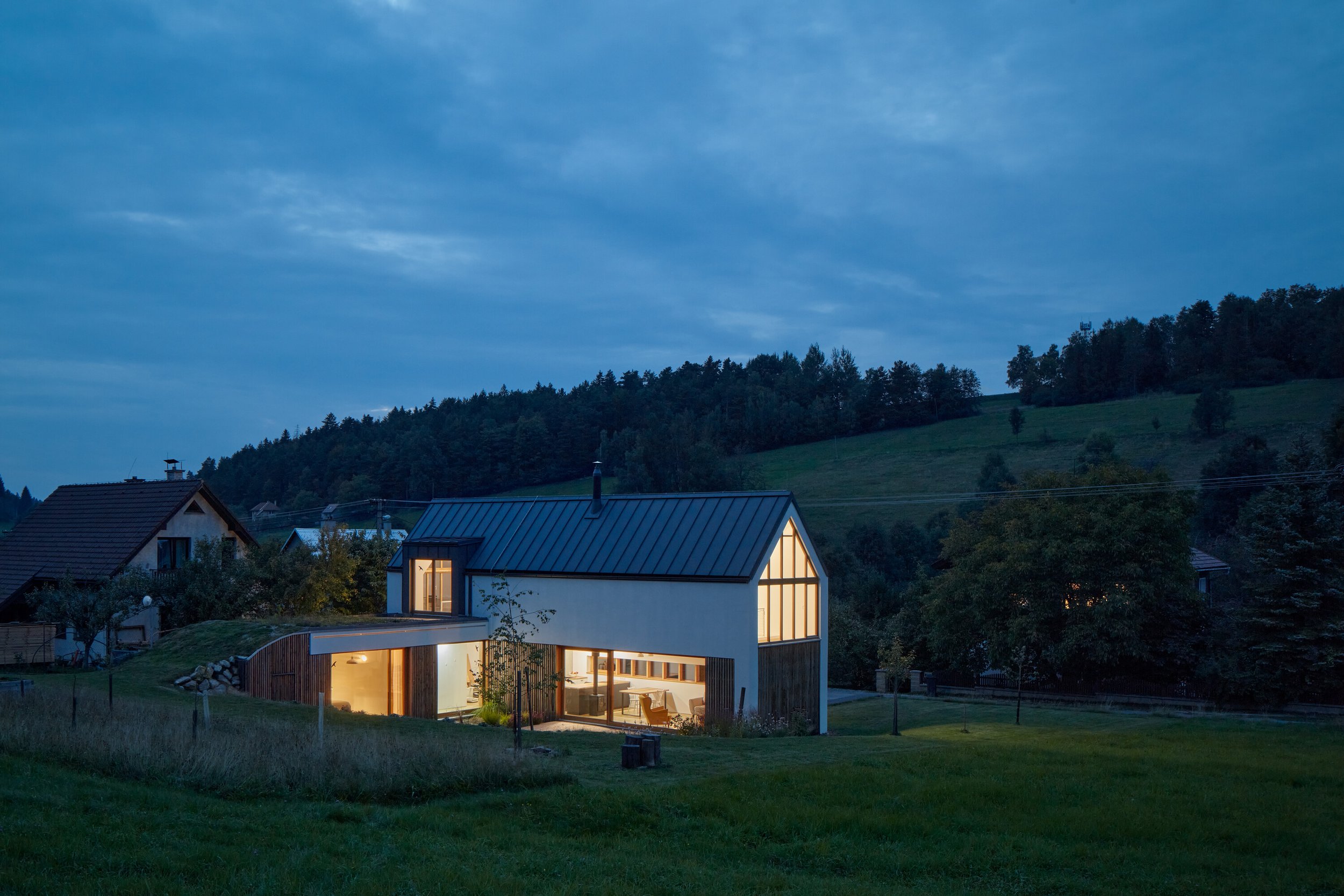APARTMENTO NA ALMIRANTE REIS || A Modern and Refined Attic Apartment in Lisbon, Portugal

When one thinks of an attic, the mind usually wanders to a dim, musty old space, with little to no light.
This is because you haven't come across the refurbished attic space in Lisbon, Portugal, designed by BALA Atelier. The building dates back to 1906, and the team was tasked with the rehabilitation of the space while retaining its rich history. The original attic space was, indeed, dark with low ceilings, so the team was challenged with transforming an old attic by devising an interior that would defy the conventional perception of what an attic should look like, bringing the design into the 21st century.
The design reveals the wooden beams to give the room more height and also makes use of skylights to draw in natural light to fill the room. To adhere to the original design, the team chose to work with pinewood for the new additions.
With this design concept, there is a mix of old and new design elements, where the wooden beams help to retain the space’s history, while modern elements like the sleek kitchen island and brass bathroom enclosure provides interesting contrast.
The concept was to design an open space and the team did this in 2 ways, they got rid of the partitions in the original space to create an open layout, and exposed the wooden beams to retain the historic feeling of the space while giving the room more height.
The refurbished space now features a spacious living room bathed in natural light from above, where generous skylights now reside. Removing the partitions and opting for an open space where the bedroom, kitchen and living and dining area are all connected provides another benefit; with windows on both ends of the room, light is now able to travel freely in and around the space, creating a much more welcoming, light-filled living area.
The eclectic wallpaper in each of the spaces serve to visually segment the space without the use of partitions while also bringing a sense of whimsy to the attic.
The bedroom is designed to be open during the day when the heavy velvet curtain is drawn back and closed in the evening for a restful night's sleep. The walls in the living space are adorned with eclectic wallpapers adorned with creatures and illustrations, giving the room a retro vibe and introducing a rich, chromatic palette to the home, which spreads to the colourful tiles in the old chimney, bathroom walls and kitchen countertop.
A long, sleek kitchen island anchors the room, and in front of the kitchen island is a rectangular dining table that aligns with the minimalist shelving along the wall.
The flexible design of the bedroom space allows it to be open during the way when the heavy velvet drapes are drawn back, allowing bright light into the bedroom.
Perhaps the most eye-catching element in the home is the bathroom -- the only enclosed space in the living space, which is entirely covered in polished brass on the outside. Not only is it a conversation starter, but the material also reflects more light across the open area, therefore serving a dual purpose.
Elegant herringbone flooring, illustrated wallpaper, and a polished brass bathroom exterior are all notable design elements in this apartment.
As the only enclosed space within the home, the concern would be to ensure there is ample light within. The team resolved this issue by opening a skylight in the bathroom, drawing in an abundance of light without compromising privacy.
Mustard yellow tiles contrasts against the vibrant wallpaper and provides warmth for the bedroom next to it in the winter.
Apartmento na Almirante Reis created by BALA Atelier in Lisbon, Portugal, redefines the story of what an attic could look like, a modern, refined space washed in comforting natural light. Somewhere we would love to grab a book and settle into one of the armchairs by the window during the day, and a glass of wine by the cozy fireplace at night.
Light is coming from all sides in the refurbished apartment — from the overhead light wells as well as the windows on either end of the space.
PROJECT DETAILS
Architect: BALA Atelier
Main Architect: Mariana Póvoa, Sílvia Rocio, Pedro Pedroso
Location: Avenida Almirante Reis, Lisboa, Portugal
Year Completed: 2020
Total area: 90m2 / 90 sqm
Photography: Ivo Tavares





