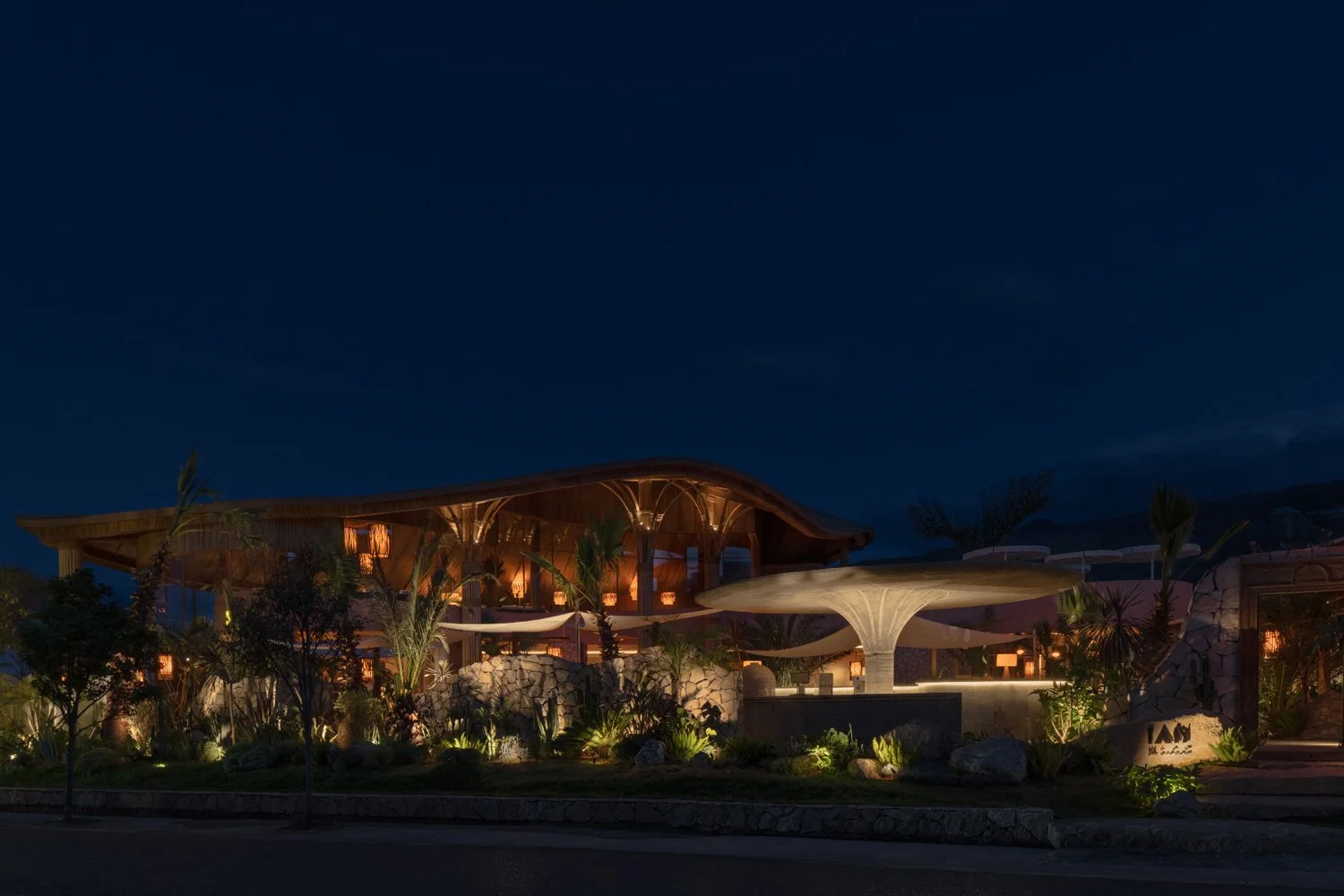MU SPRING RESORT || Get Away from the Frenetic Energy of the City in Chengdu, China

The last rays of sunshine as the sun dips over the horizon graze the tall grass stalks turning the sky a bright, egg-yolk orange.
A wood-planked path leads from an oriental structure into a clearing of the field where a simple dining table sits in the setting sun. This idyllic setting far away from the city offers a slice of tranquil country life and can be found at Mu Spring Resort, an artistic resort of modern Oriental style with rich cultural memory situated in Agricultural Expo Park, Xinjin County, Chengdu City.
A single table is nestled within the field where guests can dine outdoors in nature’s embrace.
The considered architecture, landscape, and customs of the region are meticulously integrated into the resort’s design to give guests a glimpse into all the future opportunities that lie in the modern concept of blending urban life with country life.
Various design elements of the resort pay homage to the rich Sichuan culture. Traditional ‘food boxes’ in Chinese history are made of plain, natural materials such as bamboo and wood, with multiple layers where the top layer may hold appetizers, the middle layer the main dishes and a bowl of rice, and the bottom layer dainty sweet treats. Based on this concept of multi-layered, simple and durable design, the team designed the wood lamps in the reception hall, which are a modern interpretation of the traditional food box; the lamps emit soft, ethereal light to provide just enough light while retaining a sense of mystery.
The vaulted ceiling in the “Paddy Fields” restaurant is derived from the green-tiled sloped roof of Linpan in western Sichuan, an architectural technique that makes the room more spacious. Such vaulted structures are common in traditional Chinese architecture and thus represent cultural inheritance and continuation.
Throughout the resort, the main materials used include rammed earth, granite, rustic brick, walnut wood veneer, hand-painted wallpaper, paper rattan, bamboo, and oak wood flooring, which comes to show the team’s commitment to utilizing simple, durable materials.
Furnishings and decorative elements are made from natural materials — simple and durable.
Located at the center of the courtyard, the “Tea Time in Paddy Fields” pub has a front and back entrance to create an open, flowing space.
Dining areas are also meticulously refined to ensure every touchpoint encourages guests to relax.
In addition to the spacious dining room and open flow of the front and back entrances of the “Paddy Fields” restaurant located in the center of the courtyard, the tranquillity of the resort is further enhanced by the orchestra of the gentle breeze rustling through the bamboo stalks and the running water of interior water features. Large windows filter in scenes of nature, from the reflection of the surroundings in the mirror-like water features to the ever-changing light and shadow cast in the space. Warm lighting emitted from the bar, ceiling, and pillar lamps complete the creation of a calm, peaceful setting.
The surrounding nature scene is reflected in the mirror-like water features.
The nature-inspired material and colour palette continue in the guest rooms, where the furnishing, bed cover and even the window blinds and drapery utilize simple materials. Large windows frame the beautiful scenery beyond so guests can wake up in nature’s embrace.
Utilizing a design approach that respects traditions and aims to extend and integrate them into the future of country living, Mu Spring Resort in Chengdu offers a window for guests to envision what the future of country life could look like.
The guest rooms utilize a natural material and colour palette to create a welcoming and relaxing space.
Mu Spring Resort offers a window for guests to envision what the future of country living could be like.
PROJECT DETAILS
Owner: Chengdu Blue Town Urban and Rural Construction Development Co., Ltd.
Address: Blue Town Group·Mu Spring Resort, Boer Village, Xingyi Town, XinjinDistrict, Chengdu city, Sichuan Province
Interior Finish: IDMatrix
Furnishing: MIX
Photography: Shi Xiang Wan He
Furniture and decoration: M-CASA/MATRIX original
Floral design: M·FLORAL
Material R&D: decorative material studio / Fautaetic Pleasant
Floor area: 1825 square meters
Completion time: 2021





