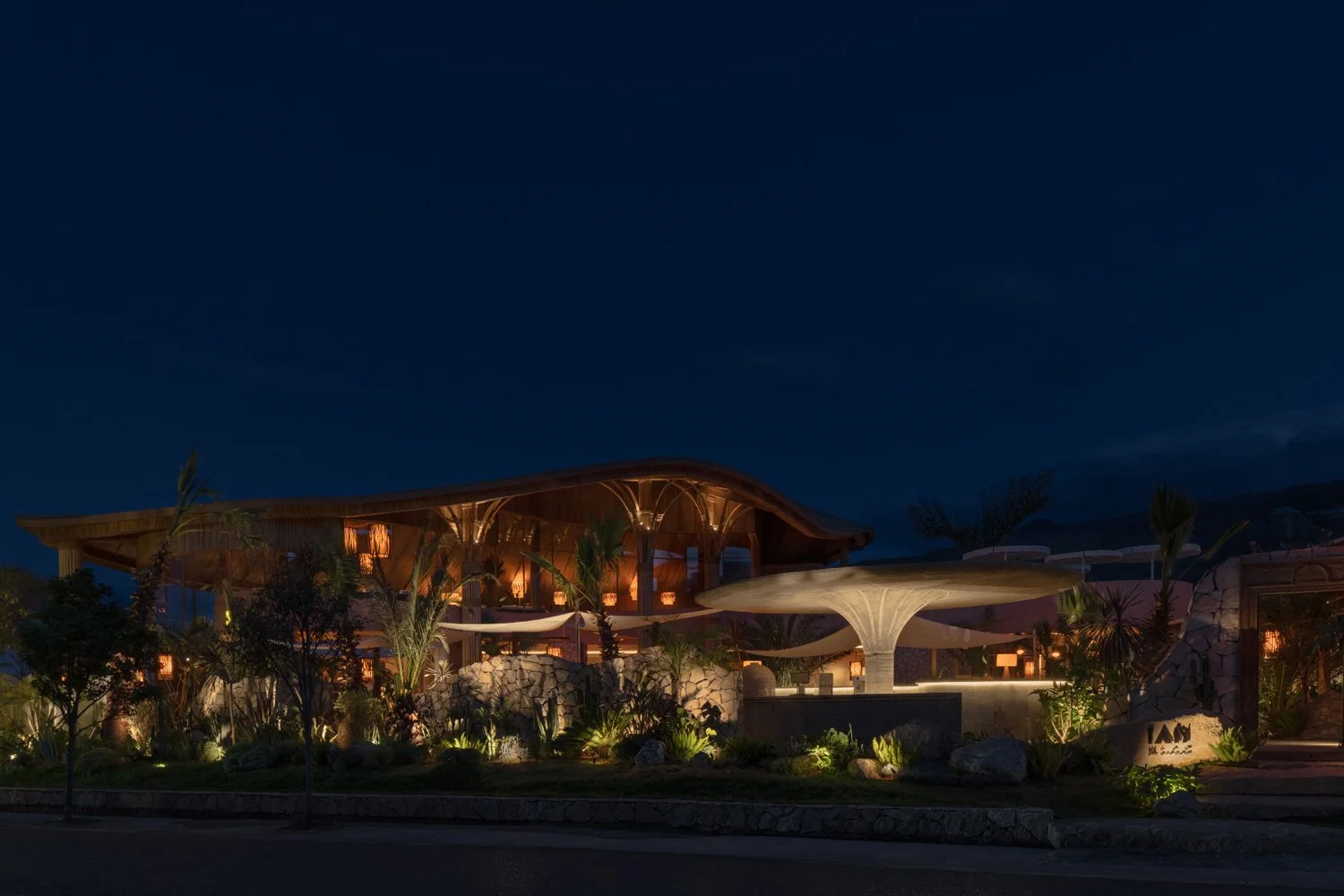ALAN RESORT || Between Earth and Sky in Xishuangbanna’s Rainforest Realm

Writers search for clarity. Architects search for gravity. But here, in the wilds of Xishuangbanna, clarity and gravity converge, anchored by stone, lifted by sky.
Set on the verdant banks of the Lancang River, ALAN Resort doesn’t merely rest in nature—it listens to it. Designed by Funs Creative Design Consultant and led by chief designer Robin Luo, the 3,500-square-metre sanctuary emerges from the forest floor like a constellation of stone volumes, mirroring the surrounding topography. Rather than resisting the rainforest, the resort submits to it.
Ground-floor suites offer secluded gardens that feel like private extensions of the landscape
The buildings cascade with the slope, rising and falling like mountain ridgelines, clad in organic finishes and earth-toned hues that dissolve into the foliage. Two previously separate structures are now bound together into a flowing composition of pathways, water features, and framed vistas—an architectural choreography that gives shape to reverence.
An Organic Dialogue with the Landscape
To enter the resort is to descend gradually, via stepped pathways flanked by swaying palms and leafy brush. This sequence leads guests to a central axis, marked by a two-tiered swimming pool where sunlight plays across water and stone, creating a kinetic interplay of reflections. The layout is symmetrical but not sterile: it breathes with movement, light, and shadow.
Cascading pools reflect sunlight and soften the architectural presence in the terrain
The designers adopted restraint, allowing the material textures and spatial volumes to speak for themselves. A slatted corridor filters dappled daylight, the breeze slipping through its structure. Stone, timber, and water do not adorn the resort; they compose it.
Each gesture—be it a floating canopy or the reflection of the forest in the water—serves as a gentle nod to the cultural traditions and ecological sensitivity of Yunnan. In this way, the resort becomes a narrative of place rather than a statement of luxury.
Slow Living in an Elevated Ecology
On the ground level, guest suites open into private gardens with views that dissolve into jungle canopies and distant river glimmers. Mornings begin with the golden shimmer of sunlight filtering through mist and foliage. It’s not just a visual experience—it’s sensory: warm, fragrant, still.
Above, the second and third floors are framed with panoramic glazing, offering meditative views of distant peaks and low-lying clouds. Inside, vintage wooden furniture brings quiet tactility and history to the contemporary layout, giving rooms a sense of lived-in simplicity. The materials, left raw, worn, and softened by time, serve as emotional touchpoints that ground the guest in a slower, more contemplative rhythm of life.
Dining unfolds in an open, light-filled pavilion, where wide eaves and rhythmic shadows create a warm and inviting atmosphere. Here, the line between interior and exterior dissolves entirely. The rainforest becomes part of the room, its sounds and scents drifting in with every breeze.
A Place of Return
ALAN Resort is not a place that demands attention. Instead, it invites presence. The connection to the earth is literal—rooted in site and soil. Yet the experience it offers is also celestial: stargazing from a quiet terrace, listening to distant thunder roll through the valley, losing track of time entirely.
In a world preoccupied with speed, the most incredible luxury may be slowness. And in that slowness, ALAN Resort offers something enduring: the wisdom of place, and the peace of being part of it.
ALAN Resort’s rainforest exterior draws inspiration from the land’s natural contours and hues
PROJECT DETAILS
Project Name: ALAN Resort
Project Location: Jinghong, Xishuanbanna, China
Project Area: 3500m2
Completion Time: 2024.03
Design Firm: Funs Creative Design Consultant (www.funschengdu.com)
Chief Designer: Robin Luo
Design Services: Architectural Design, Space Design, Soft Decor Design, Original Prop Design
Implementation of Soft Furnishings Installation: CHIC Design
Lighting Design: OWAY Lighting
Project Photography: Chuan HE from Herespace













