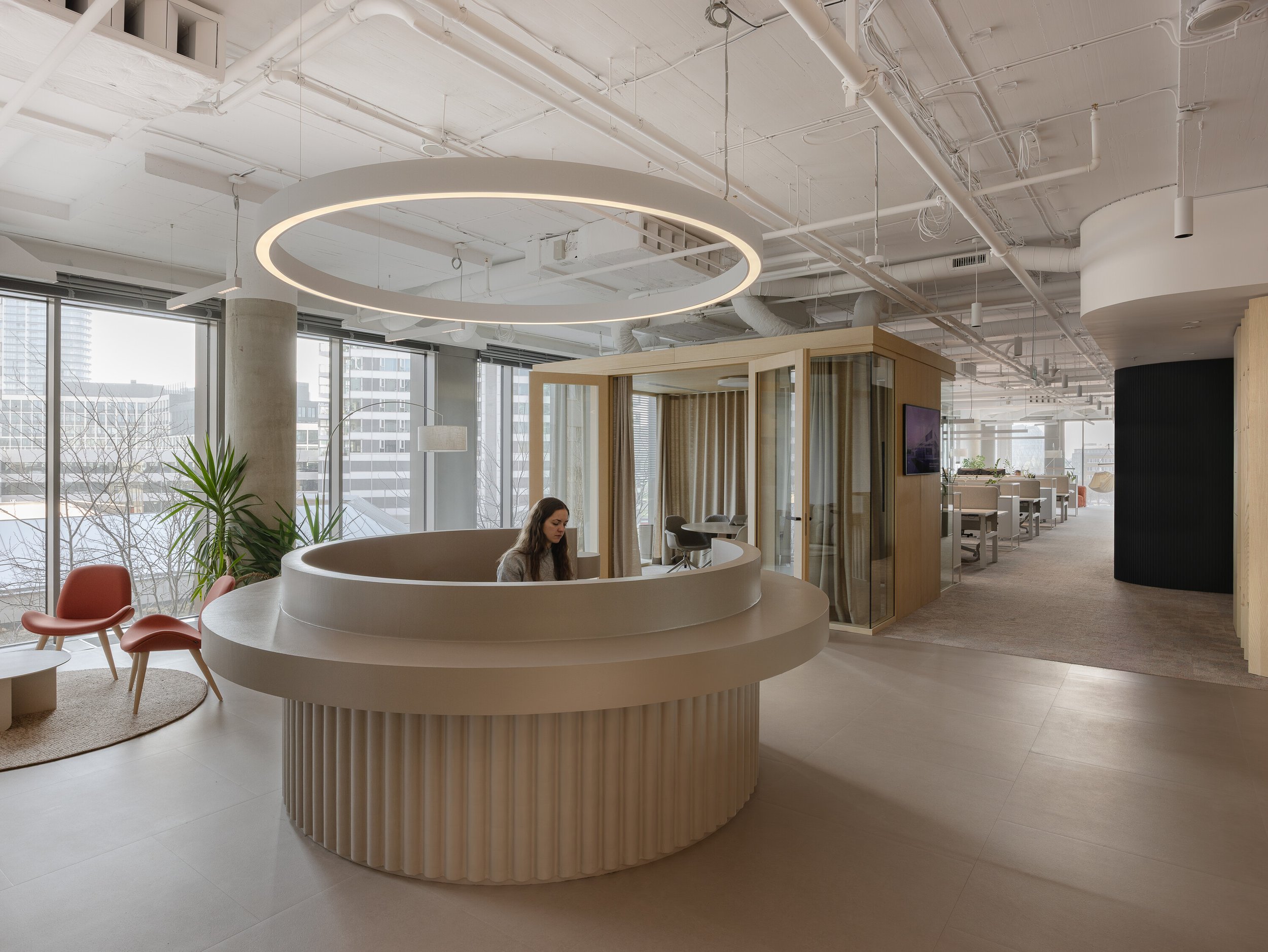CLOUDWORKS DRASSANES || A Co-working Space Inspired by Barcelona's Relationship with the Mediterranean Sea

If you aspire to corner office views, then Cloudworks Drassanes designed by architecture firm Elastiko is exactly what you’re looking for.
Taking advantage of its location in front of the Mediterranean Sea on the 15th floor of Torre Colón and the 360° vistas enjoyed by the building, the bright and airy co-working space if inspired by the metropolitan-maritime relationship.
The goal is to provide a flexible and agile work environment that revolves around one single open plan space, with breakout spaces that provide privacy and solitude when needed.
The kitchen canteen provides a space for guests to socialize.
Visitors can take advantage of the stunning vistas for unrivalled corner office views.
The location, at the end of Las Ramblas, gives the project a unique character. It is the first skyscraper built in the city and the first building standing at over 100 metres when it was first completed in 1969. The architectural language is greatly influenced by Brutalism, with exposed reinforced concrete which is noteworthy for its slightly twisting façade where each floor is slightly rotated relative to the one below.
The generous space consists of three key areas: the main open space, phone booths and siesta rooms for private calls and meetings, and the kitchen canteen where freelancers and entrepreneurs can share their ideas and spark new ones. If you feel like taking a break from work, two flexible meeting rooms also serve as games rooms with a ping-pong table.
Phone booths provide privacy for client calls and important meetings.
Clean white walls with vivid sea blue accents, punchy furniture and calming greenery create an inviting atmosphere for the co-working space.
The clean white walls let the panoramic views take center stage, while the sea blue accents throughout the space maintain a connection to the open sea beyond the windows. The co-working space is filled with natural light via the large windows. Natural oak timber is used for communal spaces to provide warmth and create a more welcoming setting for clients.
About that oceanfront corner office view we were talking about? A wooden strip creates bar seating by the windows that run the length of the room so you can take in the serene ocean views.
Whether you want to get closer to the views or prefer to lounge on the bench, the agile space provides a variety of options tailored for the way you want to work.
Not only does the space consider the flow and interaction between the individuals sharing the space, the furniture accommodates various working postures. If you want to utilize the standing desk after a hearty lunch, nestle into a reading nook to go over the quarter’s financial spreadsheets, or lounge in an armchair to catch up with a fellow worker, all of these options and more are built-in as the architectural team has considered all the different use cases to make co-working as easy and comfortable as possible.
Elastiko has also designed the tables and benches for this project. Iconic pieces by renowned brands such as Santa & Cole and Marset for the lighting and HAY, Cármenes, Enea Design and Stua for the furniture complement Elastiko’s designs.
If you’re taking a sabbatical or taking working from home to a whole new level, a visit to Barcelona to peruse this beautiful co-working space should be on your itinerary.
Work stations with flexible standing desks ensure you don’t sit for too long.
Private nooks like this one allow visitors to focus and concentrate on important tasks.
PROJECT DETAILS
Project: Cloudworks Drassanes.
Building type: Workplace.
Client: Cloud Workplace SL.
Location: Av. Drassanes 6-8.
Total Area: 456 m2
Project Status: Finalizado 2021
Photography: José Hevia





