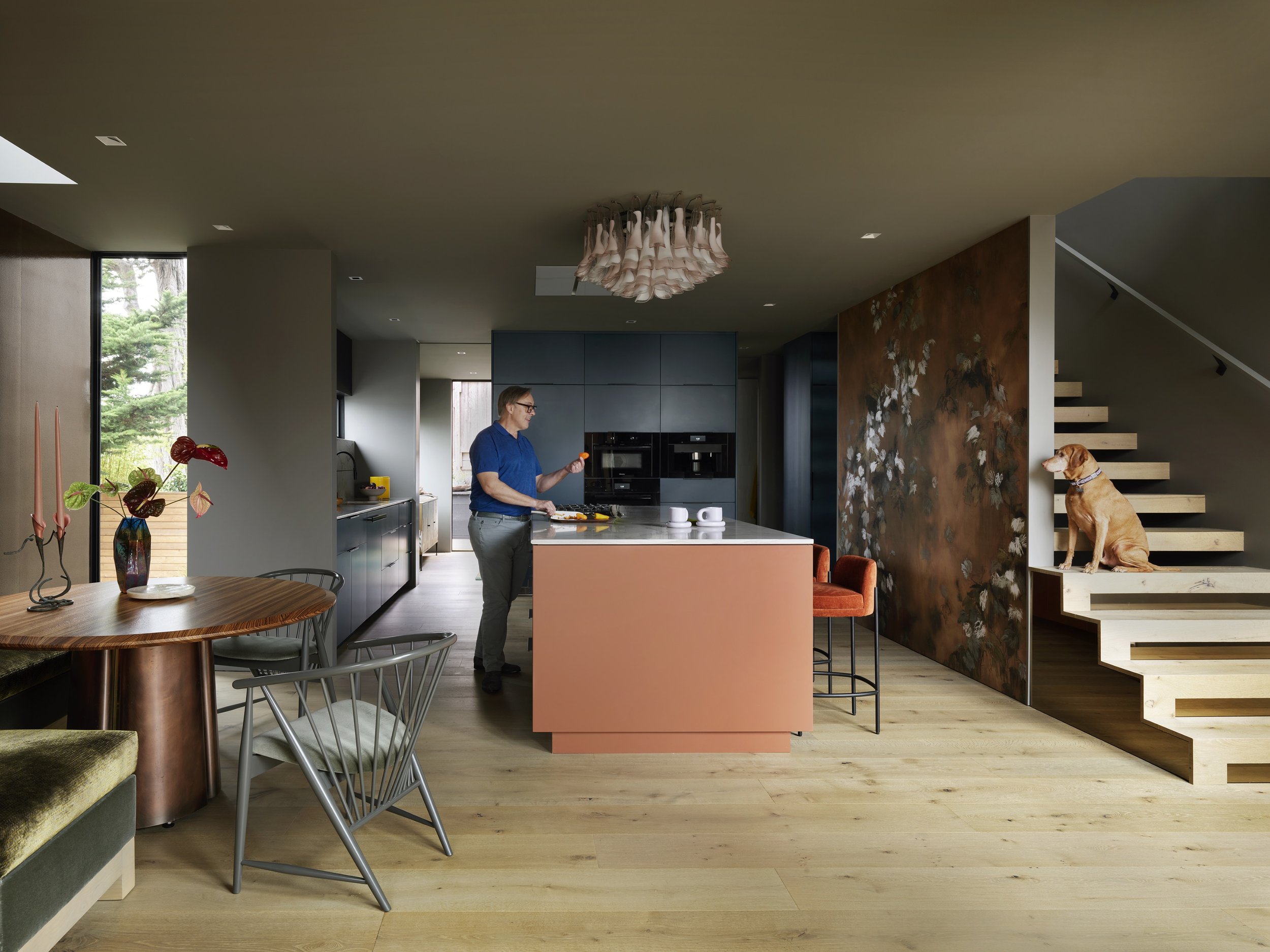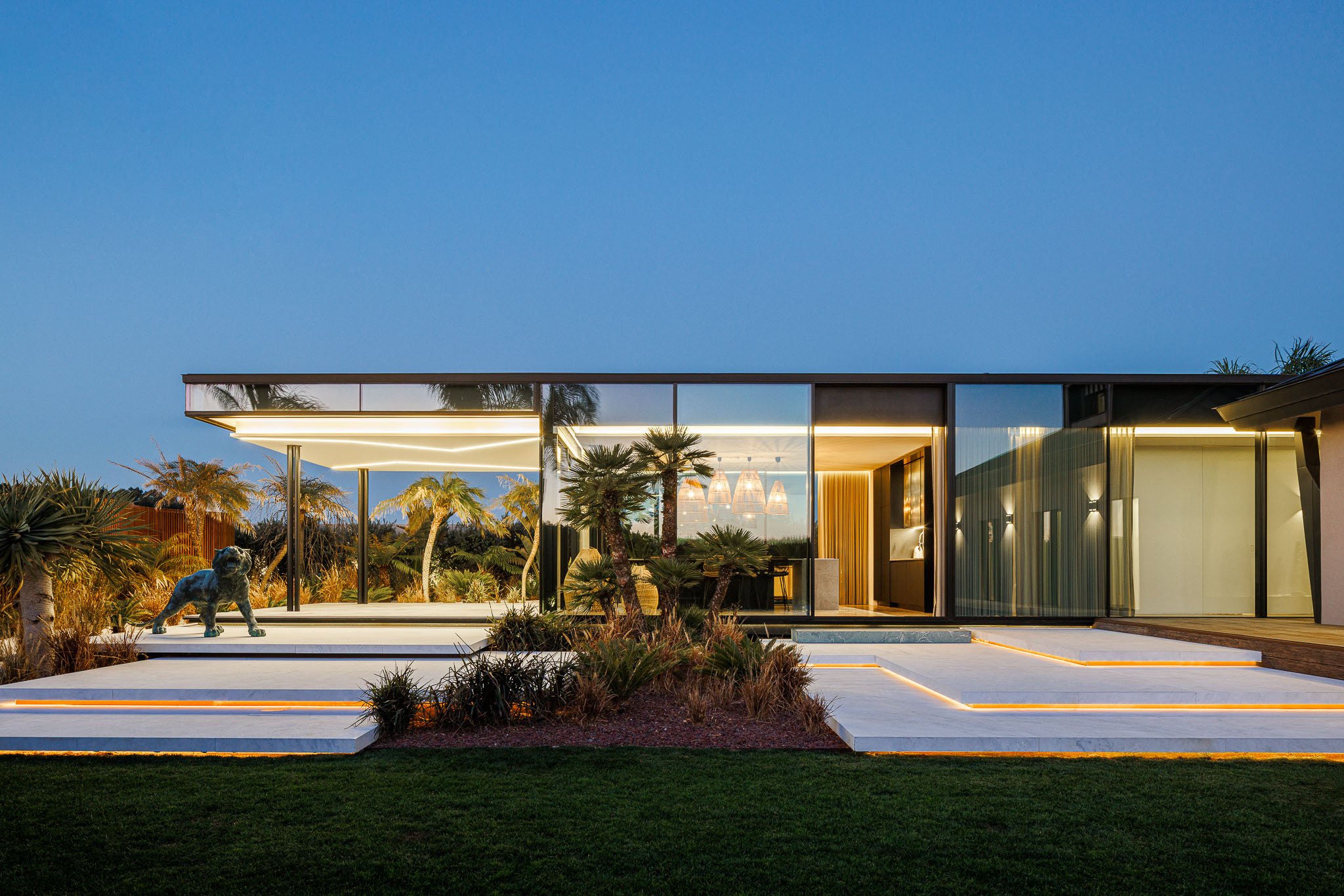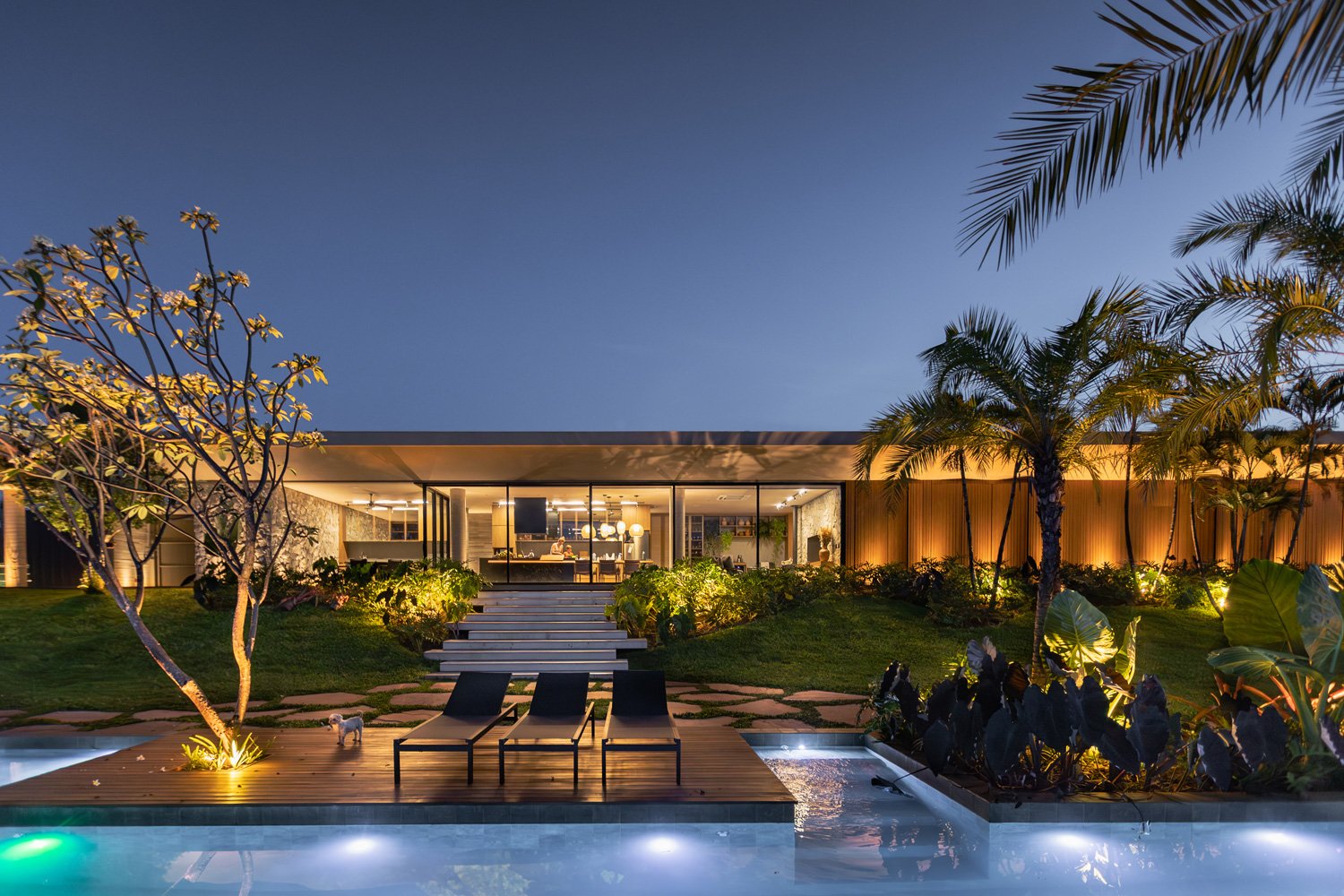HOOD POINT RESIDENCE || This Bowen Island Home is A Harmony of Nature, Design, and Family Legacy

Nestled amidst the breathtaking vistas of Howe Sound, a Bowen Island home stands as an elegant tribute to the intertwining of nature and architecture.
Located in the Hood Point neighbourhood, this house provides spectacular views and a poignant connection to the local geography and ecosystem. Celebrated by a family for four generations, it's evident that deep respect for the area has influenced every design choice made.
At entry level, the top floor presents itself as a modest one-storey structure. The placement of the house to one side of the site allows for unobstructed views and integrates with the surrounding gardens, comprising vegetable patches, ornamental greenery, and terraced landscapes.
The striking features of the site for this secondary residence are the secluded entry through the woods, path to the beach, near views of Cates Bay, and distant views of Bowyer Island and Howe Sound. Influenced by established West Coast design principles, the design negotiates the landscape, the temperate and windy climate, and the steep, rocky, irregular site. The house is split into two sections with co-planar roofs, facilitating both separation of family groups and the penetration of light.
Situated to capture the grandeur of its surroundings, including the imposing Mount Collins, the residence offers an unparalleled panorama. As the summer sun retreats behind the mountainous horizon, the house stands serenely, bathing in the golden hues. Despite the land's significant elevation drop towards the foreshore, the design has brilliantly utilized these steep grades. The result? A cascade of thoughtfully sculpted terraces, each uniquely designed to harness natural light, offer mesmerizing views and ensure privacy.
The architecture of the home speaks volumes about its purpose. Crafted to accommodate large family gatherings, the generational distribution of spaces is evident. The ground floor, serving as a sanctuary for the grandparents, allows them to engage with nature effortlessly. As we ascend, the main floor reveals itself, housing a spacious living area and a master suite - perfect for the younger generation. The top floor is a realm of the children, crowned by a sleeping loft for the grandchildren. Ingeniously, the home bifurcates into two sections, each crowned with co-planar roofs. The delineated design not only provides a familial separation but also ensures ample daylight permeation, drawing residents upwards as the day progresses.
Exposed timber structural members and post & beam construction define open floor plans and the integration of interior and exterior spaces.
This architectural gem cleverly presents from the outside as a subdued one-story structure, ensuring it integrates harmoniously with the landscape. The strategic placement on the site ensures uninterrupted views and simultaneously highlights the flourishing surrounding gardens. Bursting with a mix of vegetable patches, ornamental flora, and terraced landscapes, it's a verdant oasis. To tackle the region's water challenges, the designers incorporated substantial rain-capture cisterns, ensuring the gardens remain lush and vibrant.
In terms of material choices, the house draws parallels with Public's institutional projects. Selected to endure the West Coast marine climate, every material, from the exterior's metal and wood amalgamation to the interior's polished concrete floors and warm wooden ceilings, promises durability and minimal maintenance. Over time, these materials evolve to embrace a patina that further cements the home's bond with nature.
As daylight wanes, residents naturally gravitate to higher levels of the house.
Ultimately, the house stands as a reflection of those who reside within its walls. The entrance is designed to radiate warmth and seamlessly blend the exterior and interior worlds. It provides an open invitation to friends and neighbours, allowing them to admire and appreciate the harmonious coexistence of nature and design. In this Bowen Island home, we witness an architectural endeavour and a journey that eloquently pays homage to its environment and the memories rooted in its soil.
The creative use of durable, inexpensive materials are beautiful, refined, and low maintenance. The house minimizes operating expenses and energy use through the application of Passive House methods. Healthy, low-VOC products and processes counter the effects of a seasonal-use building in a marine environment.
Project Details
Project Team: PUBLIC Architecture
Location: Bowen Island, British Columbia, Canada
Photography: Andrew Latreille






