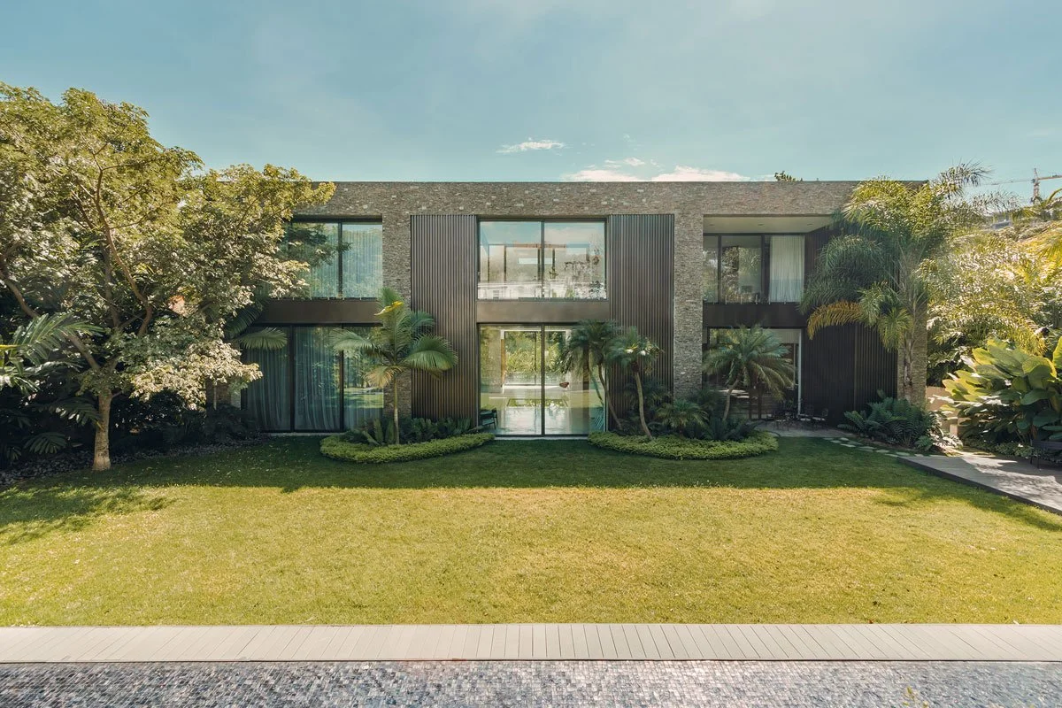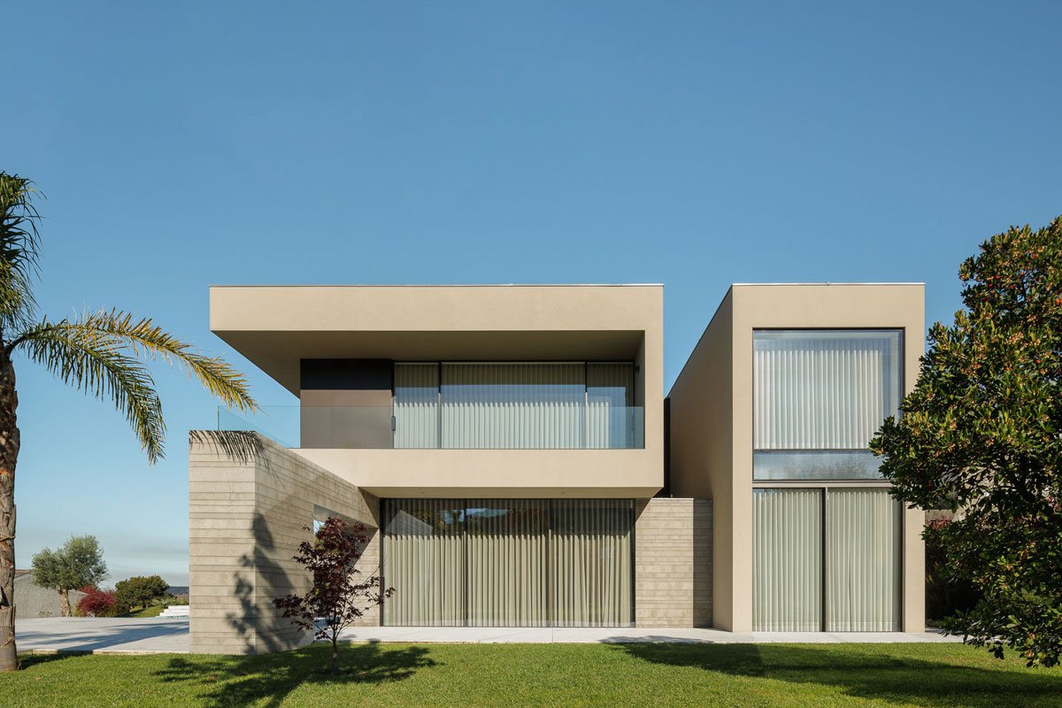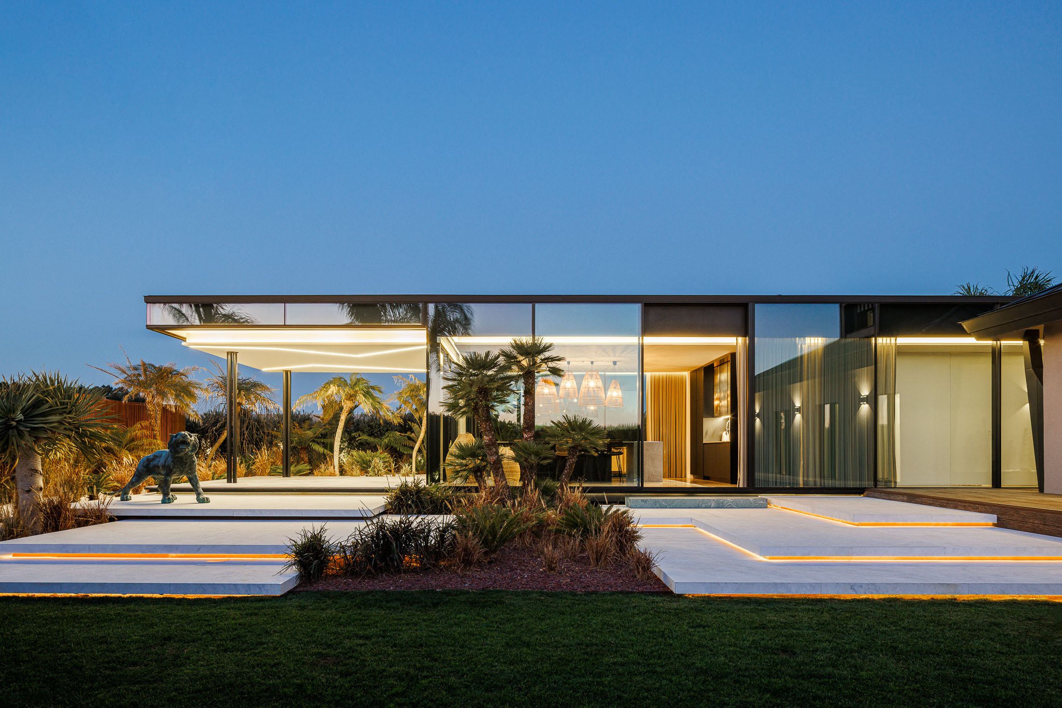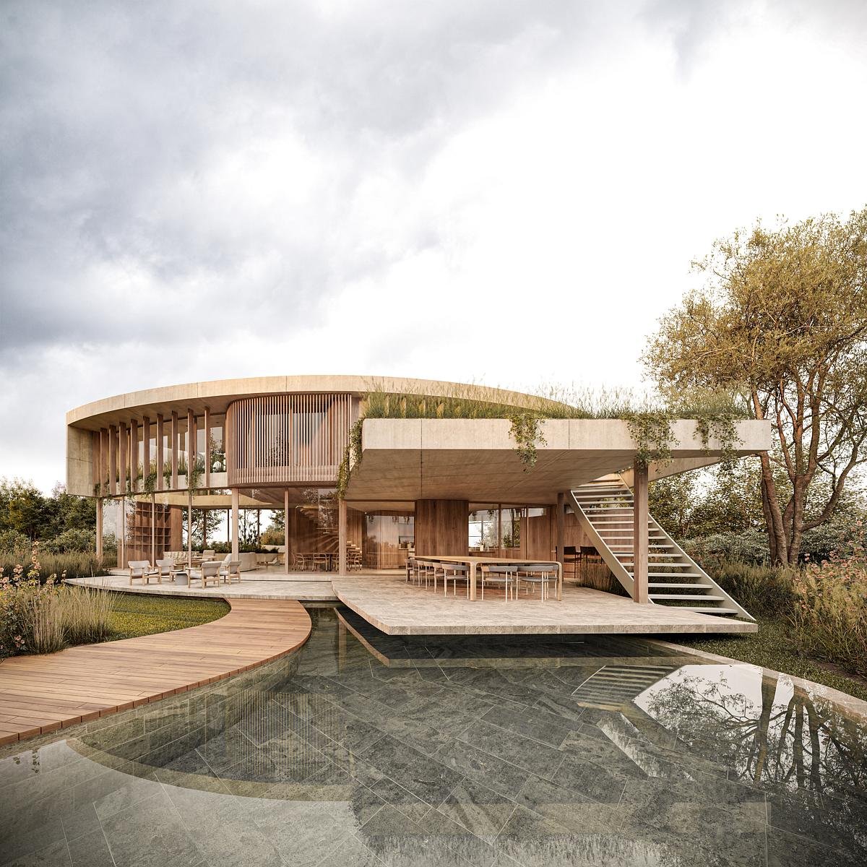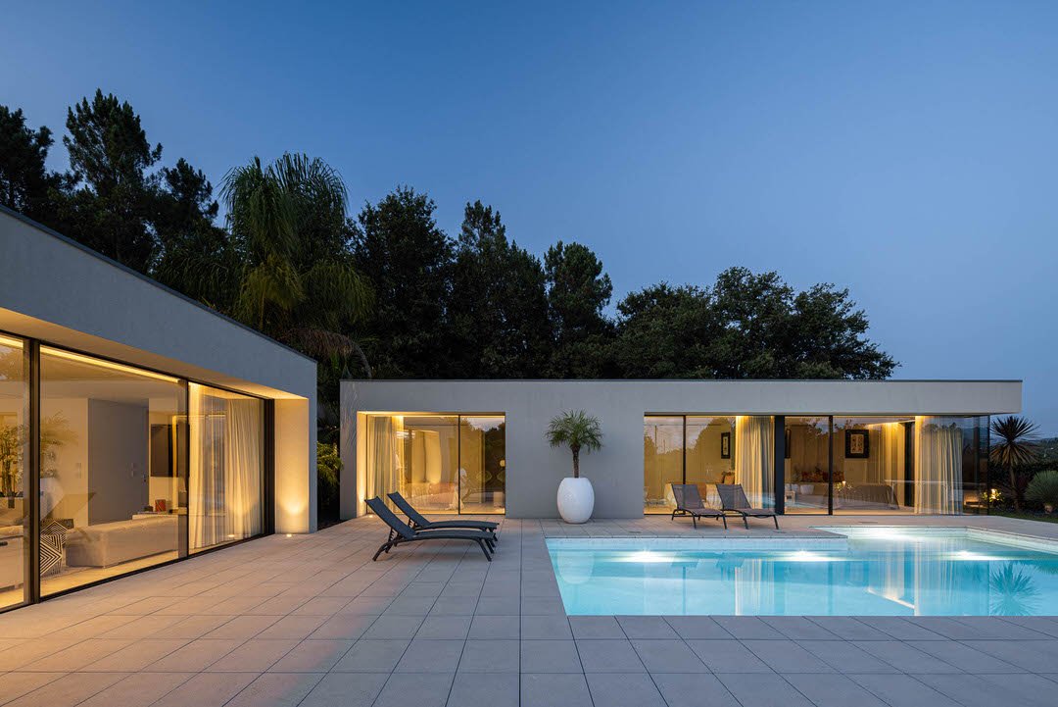HOUSE IN A JUNGLE || This Luxury Residence Portrays that Well-Built Designs are Timeless and Elegant

Located in Caracas, Venezuela, House in a Jungle designed by Oppenheim Architecture, provides opportunities for luxury living in a timeless and elegant residence.
While the house was initially designed in 2008 and completed in 2019, its well-built architecture and interior design ensure the building is ageless in terms of luxury and classics. Inspired by the majesty of South American ruins, House in a Jungle is imagined as an ancient stone ruin engulfed by the surrounding lush greenery.
The house is amidst stunning vistas; it offers calming golf course views of landscaped greenery on one side and the surrounding mountains on the other. The home's facade features a grey, contemporary appearance; the minimalist design and material palette instil a sense of calm and promote wellbeing.
The backyard and swimming pool, sandwiched between lush vegetation, are located on the other end of the home. The yard’s size, as well as the degree of privacy offered, makes it ideal for social events and gatherings. The bedrooms are positioned toward the yard and pool for privacy, while guest rooms and living room face the front courtyard and golf course beyond.
House in a Jungle is designed around three courtyards—an entry court, an impluvium, and a garden court—outdoor spaces form part of the interior experience to expand and extend views to the site’s edges. The residence achieves an ideal flow between the indoors and outdoors with floor-to-ceiling sliding doors and open skylights to help residents find peace and relaxation.
Dense vegetation hugs the boundaries of the site with greenery casually draped above the calm waters of the pool.
The design encourages a seamless integration between the indoors and outdoors.
The living room, library, and home office are integrated into a grand, spacious room. Wooden tones and textures dominate the flooring and shelving, lending a natural feel to the space. At the same time, the high ceilings and minimal window treatments keep the ambiance light and airy.
Grand room housing the living room, library, and home office.
Moving beyond the chesterfield sofa in the living room, a desk and chair are placed next to the floor-to-ceiling window. Pushing away the drapery reveals views of beautiful greenery and allows natural light to illuminate the workstation.
Minimal work station with lush greenery as a backdrop to inspire and relax.
In the dining area, a large dining table is topped with an exquisite chandelier, a statement piece in the otherwise functional space. Floor-to-ceiling windows line one side of the room to frame the picturesque outdoors. The sheer, billowy drapes allow comforting natural light to filter through, and sweeping the drapes aside unveils the oasis beyond.
Statement chandelier above the dining table with forest green velvet chairs.
The staircase of this house is yet another noteworthy design detail, constructed using wood with a high gloss finish, and is a work of art in itself. Its spiral structure adds to the individuality of the architecture.
An immaculate, polished wooden spiral staircase provides a grand throughway in the home.
Other luxury elements of this house include a home theatre, wine storage, an interior courtyard, and a 4-car garage. There is also a gym for fitness lovers and a massage room for relaxing and rejuvenating experiences.
The House in a Jungle exemplifies the best of luxury homes for a family seeking a high-end living experience. Its location in Venezuela is a source of aspiration for those who seek to reside in beautiful and modern residences outside of Europe and North America — South America is an option to settle down, too.
PROJECT DETAILS
Architect: Oppenheim Architecture
Date of Design: 2008
Date of Completion: November 2019
Type: Single Family Residence
Scope: 14,785 SF / Architectural Design Services
Location: Caracas, Venezuela
Photography: Saul Yuncoxar

