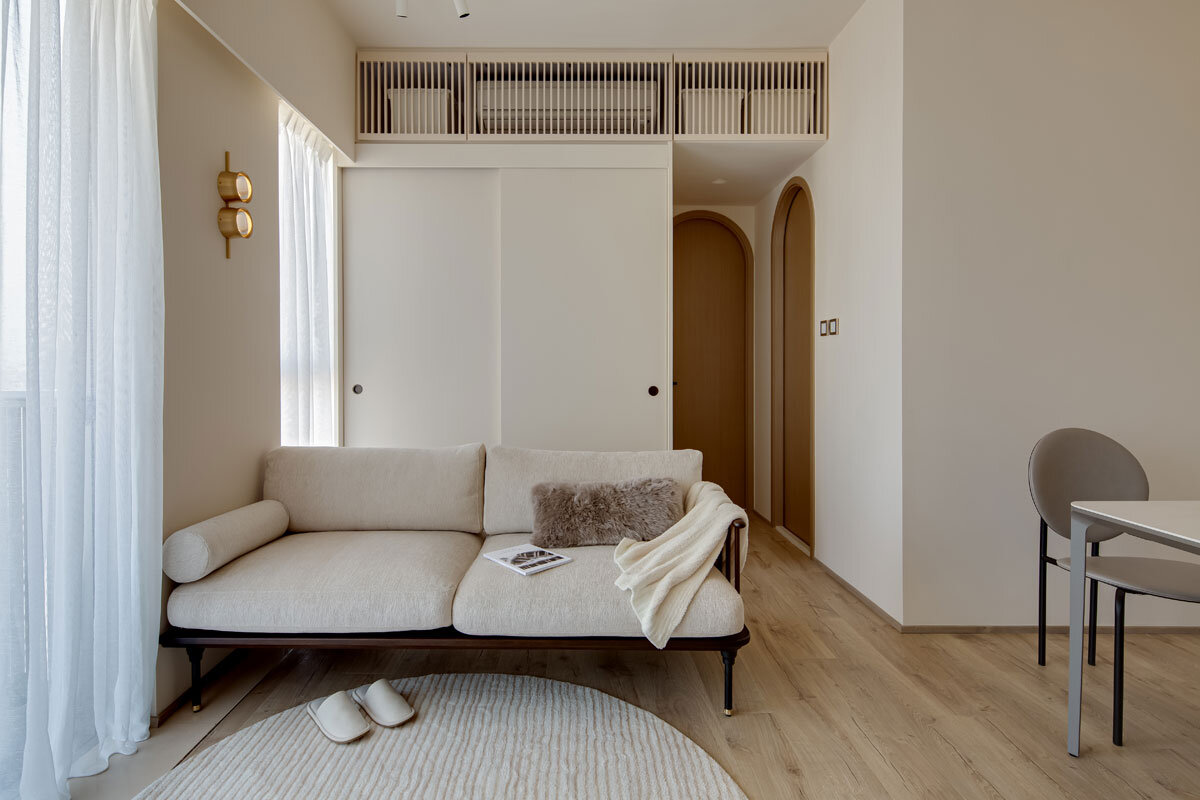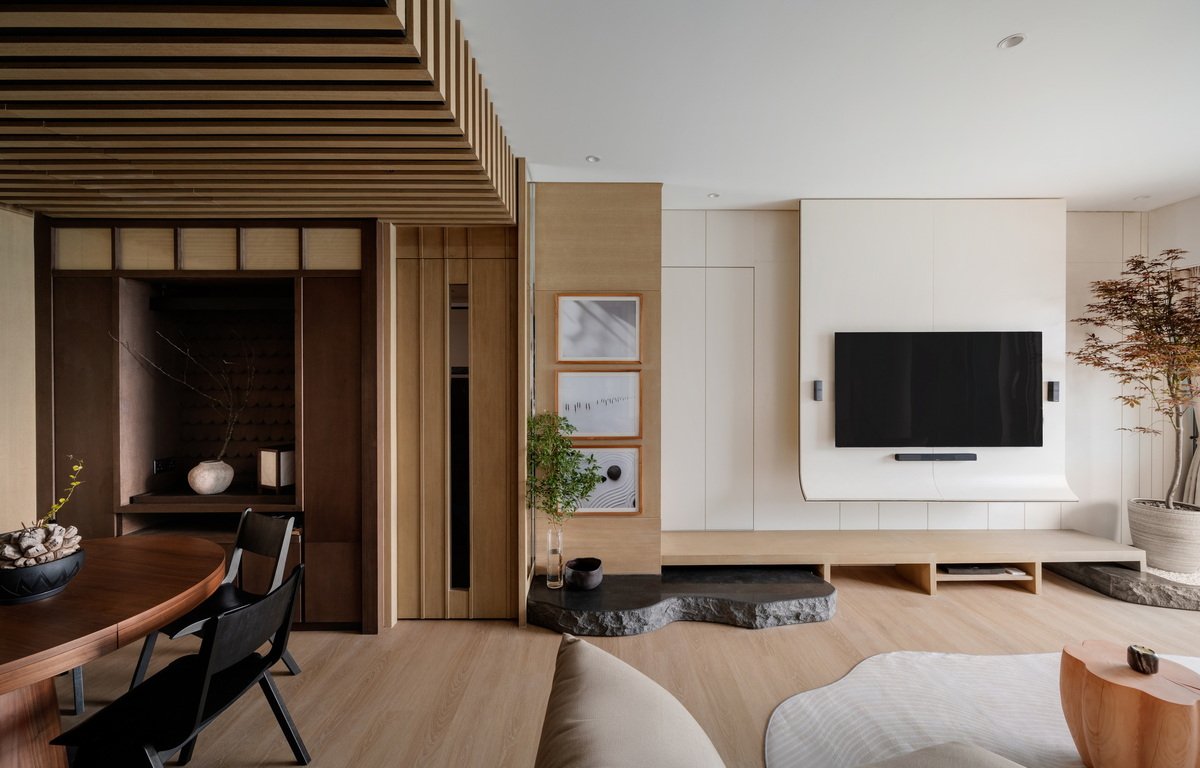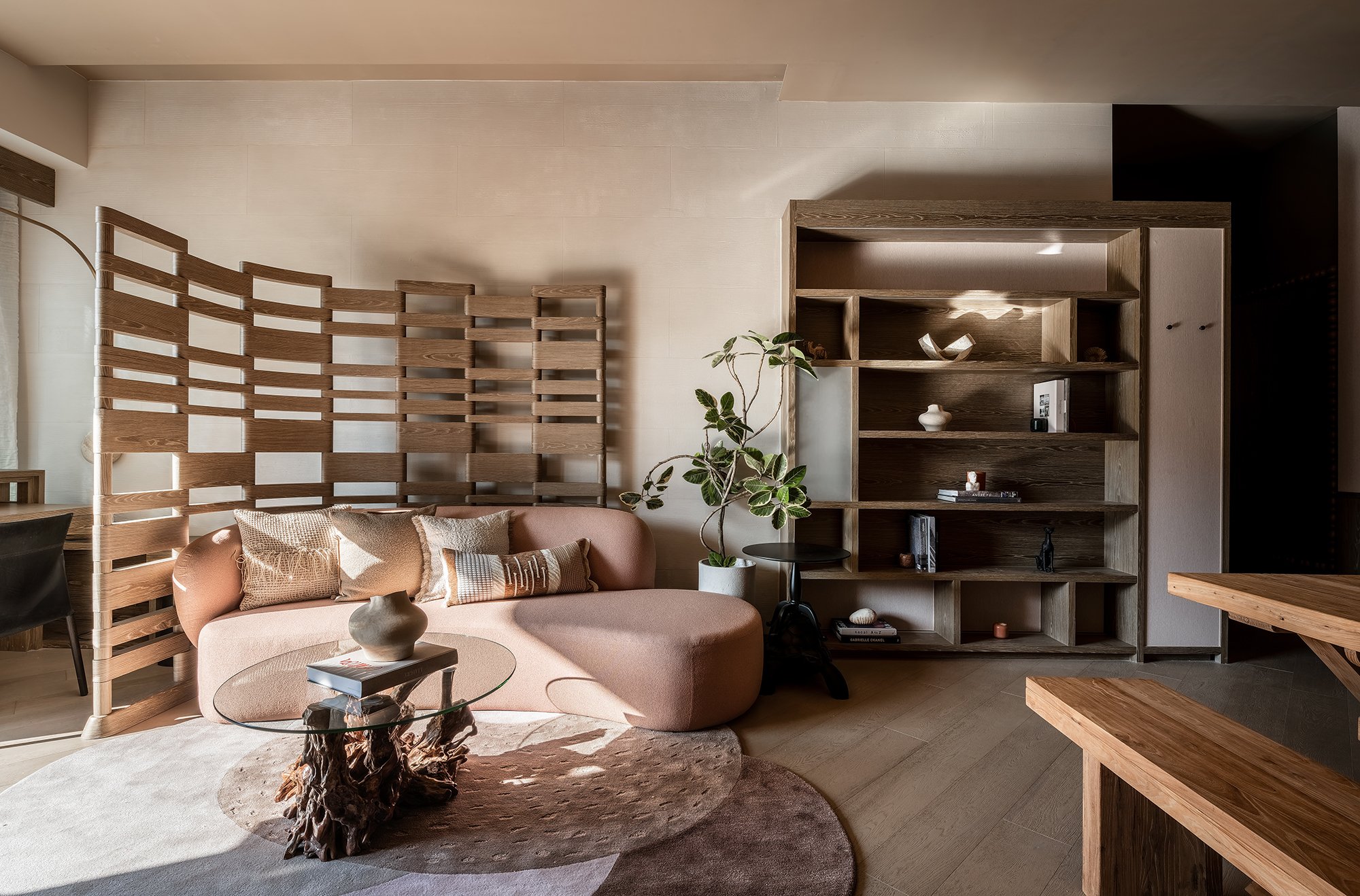IVORY || A Serene Seashore-Inspired Haven in Hong Kong's New Territories

Hong Kong residences present a unique challenge for interior design and architectural teams.
Living spaces are much smaller, and ceiling heights much lower than common home sizes in North America. The locals spend so much of their time roaming shopping malls and indulging in activities outside of the home because of its small size.
This is why Abt Design Studio's project, Ivory, located in New Territories, Hong Kong, captured our attention. The residence is an exquisitely designed apartment that elegantly overcomes the challenge of space to create a tranquil and welcoming living space that homeowners would want to come home to.
The entry area features a seating bench and a wall mural to transition homeowners from the bustling cityscape to the serene living environment.
Embracing Nature's Whisper
Situated beside the serene seashore, Ivory is a family home that exudes a peaceful, natural theme, reflecting the elegance of its inhabitants. The design team was inspired by the property's location to create a space that embodies the gentle caress of a sea breeze.
Design Challenges and Innovative Solutions
The design team had to work with the compact spaces typical of Hong Kong apartments. The goal was to eliminate visual clutter and stress caused by structural beams inherent in the space. They innovatively incorporated arches and curved light troughs on the ceilings to address this. These elements disguise the beams and add a sense of smoothness and flow to the space.
A Journey Through Ivory
As you step into Ivory, you're greeted by soft, cream tones that create a canvas of calmness. The journey from public to private spaces in the apartment is marked by delicate curves and a design that lets nature's voice resonate through every corner.
The Living and Dining Area: A Symphony of Materials
The designers have skillfully used silver oak wood and ivory marble in the living and dining areas to create a harmonious blend. The dining area is graced by the "Tense" pendant light by New Works, reminiscent of a soft cloud and perfectly aligned with the apartment's theme.
The TV wall.
The designers' creativity can also be noted in the TV wall design, where wood pieces are embossed in a wavy form, mimicking swaying louvres and adding a dynamic visual element. The wall integrates a hidden door to a corridor leading to the resting quarters. Elegant display and storage nooks below the TV wall and above the living room sofa are ideal for showcasing collectibles and decorative pieces.
The Hi-Fi Room: Acoustic Elegance
Acoustic considerations are paramount in the Hi-Fi room, adorned with Ridge acoustic wallpaper by Arte. This choice not only enhances the sound experience but also contributes to the overall aesthetic of the room. After a long day at work, this private sanctuary is the perfect spot to relax and unwind.
The hi-fi room with its specialized walls and sound system provide the perfect hideaway from the hustle and bustle of the city life.
The Bedroom: A Study in Space
The apartment's bedroom, longer than usual, posed another design challenge. The solution was ingenious – dividing the room into two areas to include a study zone without compromising on the spaciousness needed for a comfortable double bed. The work desk is oriented toward the window, maximizing the natural light to create a comfortable and industrious space. Storage is hidden behind moss-green cabinets seamlessly integrated into the wall design.
The longer-than-usual bedroom space presented an opportunity for the design team to include a work space to maximize efficiency.
An integrated storage system built into the bedroom wall again maximizes space for the user.
A Sanctuary of Calm
Ivory is a prime example of how thoughtful design can turn an ordinary space into a sanctuary of calm and beauty. It’s a perfect blend of nature-inspired elements, thoughtful spatial planning, and elegant material use, making it a true oasis in the bustling city of Hong Kong.
PROJECT DETAILS
Interior Designer: Abt Design Studio
Location: New Territories, Hong Kong
Photography: Abt Design Studio
Project Size: 1233 ft2
Completion Date: 2022
Building Levels: 1









