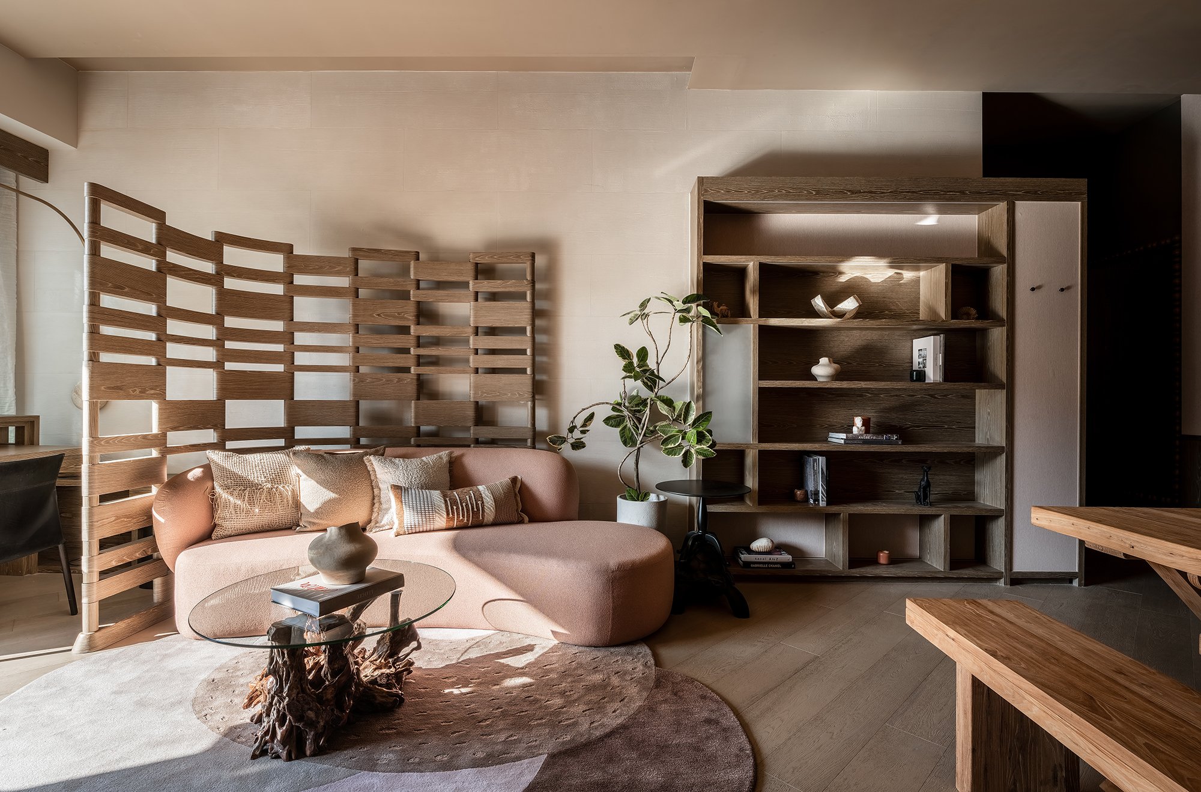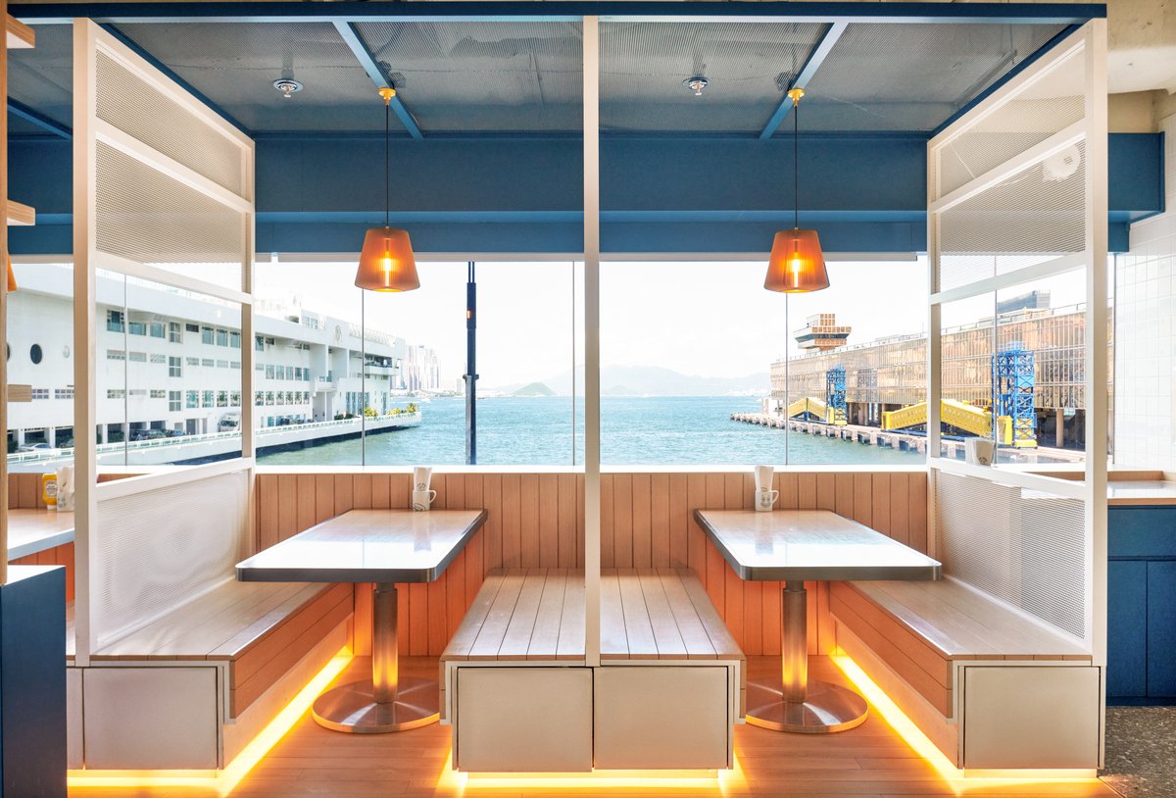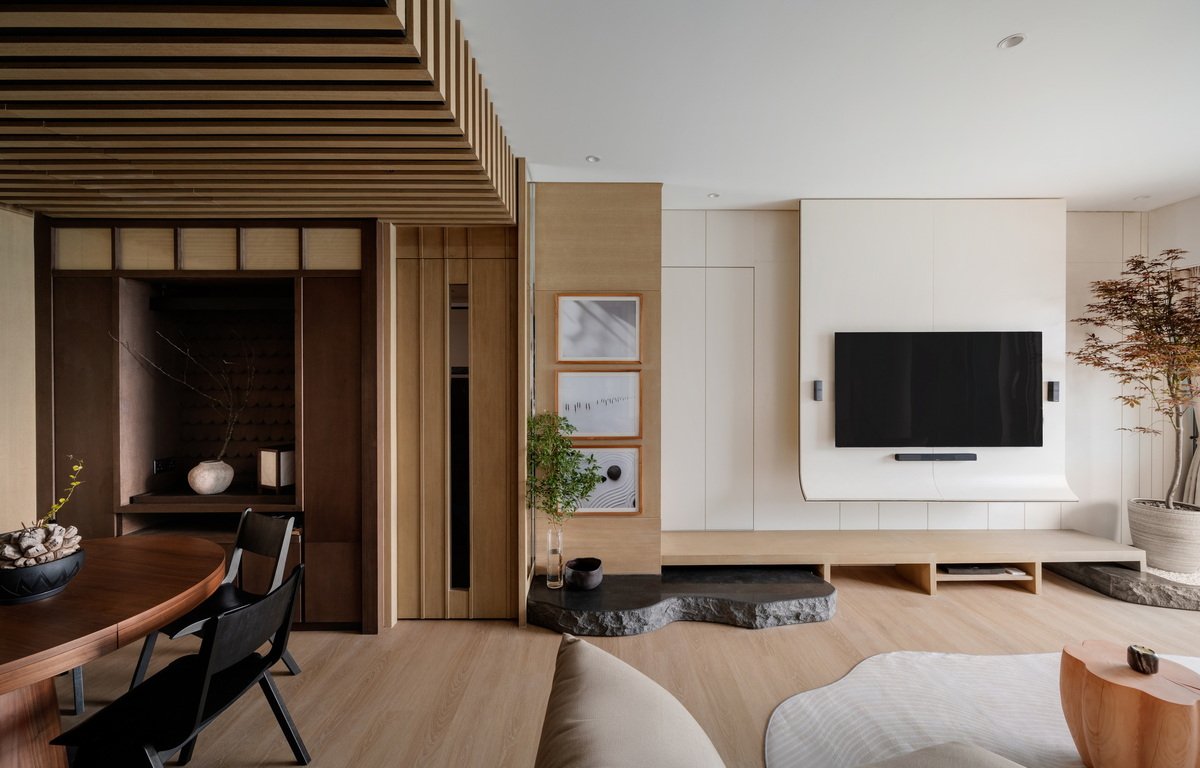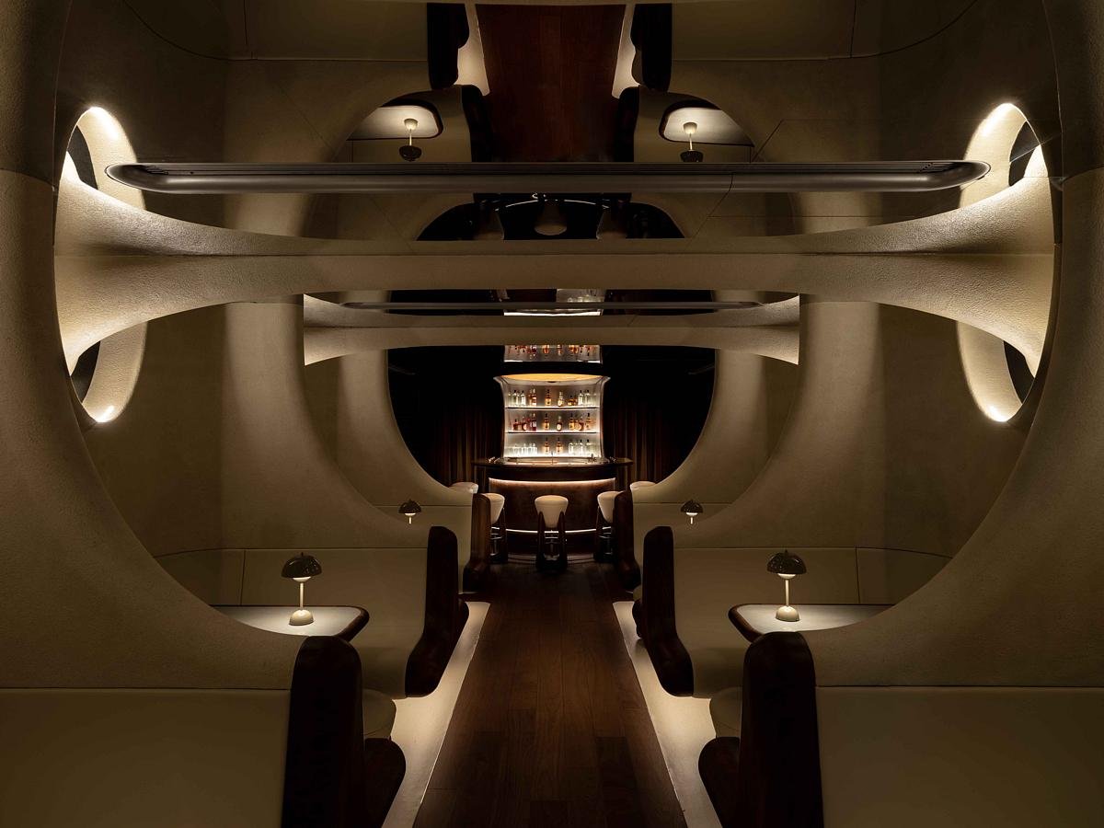NATURE AS SANCTUARY || Crafting a Cocoon of Calm in Urban Hong Kong

Most people think of cocoons as hiding places, but here, the cocoon is where life begins anew.
In the heart of Hong Kong’s dense urbanity, this 960 sq ft apartment becomes a quiet manifesto for living gently within nature’s embrace. Designed by Minus Workshop for a German-Asian couple, the residence reimagines the idea of a home as a cocoon: protective yet open, rooted yet transformative.
The silkworm became their muse. Its metamorphic cocoon inspired the sculptural wooden partition, laser-cut from sustainable birch plywood to achieve 50% light permeability. This centrepiece elegantly divides the living and study areas while casting delicate, shifting shadows across the room, evoking dappled sunlight under a forest canopy.
The silkworm-inspired wooden partition softly divides the living and study areas, casting dappled light across the sculptural Swell sofa by Grado.
Beneath its organic curves lies a rigorous logic. The design team’s 3D volumetric planning maximized horizontal and vertical dimensions, making the modest footprint feel expansive. A suspended tree sculpture draws the eye upward to the 3.2-metre ceiling, while intelligent storage solutions—hidden cabinets for marathon gear, floor-to-ceiling bookshelves that double as dividers prove that function need not compromise beauty.
Natural textures and curated objects create layered, tranquil vignettes that echo the apartment’s biophilic concept.
Material choices ground the sanctuary in both sustainability and practicality. Moisture-proof wood veneers with nano-coated HDF cores reduce expansion risks by 70%, addressing Hong Kong’s humid climate. Bamboo-recycled plastic composite flooring emits 60% less CO₂ than conventional hardwood while offering anti-slip safety underfoot. Even the tactile rug woven from recycled fishing nets layers an ecological narrative beneath daily rituals.
Lighting and airflow are equally thoughtful. A custom angled wall pendant highlights the natural veins of the marble feature wall while consuming 40% less energy than standard fixtures. Reopening previously sealed windows and optimizing ceiling fan placement created a passive cooling system that reduced AC dependency by 25%, confirmed through post-occupancy monitoring.
A serene palette of wood, clay, and linen frames expansive mountain views. A ceiling fan for passive cooling reduces reliance on air conditioning systems.
The bespoke floor-to-ceiling shelving system with ladder ensures functional elegance in daily rituals.
By preserving existing structures—kitchen, bathrooms, AC system—Minus Workshop prevented approximately 1.2 tons of construction waste, honouring the clients’ desire for responsible resource use. Sustainability here is not a design constraint; it is the design’s lifeblood, woven quietly into its textures, shadows, and spatial rhythms.
For these homeowners, the Nature Cocoon is an intimate sanctuary, a vessel for living lightly on the earth while feeling deeply grounded within the calm embrace of nature.
Thoughtful spatial planning integrates a minimalist work area beside the silkworm-inspired screen for intimate focus.
PROJECT DETAILS
Address: Mount Pavilia, Sai Kung, Hong Kong
Client: Private Client
Area Size: 960 sq ft.
Lighting Design: Tommy Li, Lightitude HK Limited
Product included: Custom pieces by minusworkshop, Custom decorative lighting by Ricardo lighting, Swell sofa by Grado from Archetypal
Suppliers: Fabric, wall coverings & upholstery –More Plus Limited &Richie Decoration Limited








