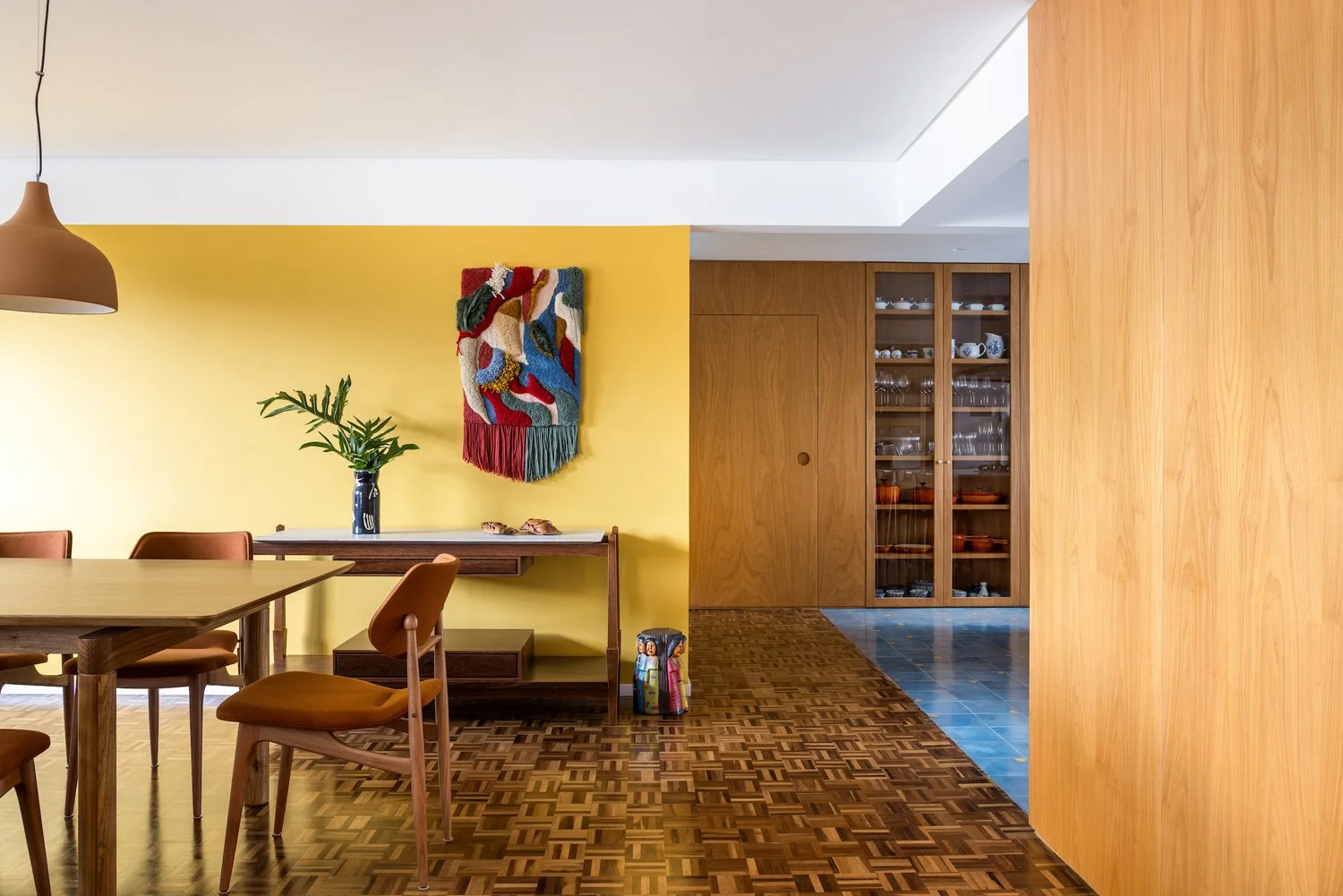TUSAROVA APARTMENT || Earthy and Airy Apartment in a Brutalist Design Building

Earthy and airy. The apartment is located in an apartment building from the 1970s, which at first glance catches the eye with its brutalist architecture, designed by the architect Karl Filsak, and a series of sash windows.
Exposed concrete columns in the living room and bathroom form the supporting part of the building's structure. The team removed the technical room to provide more space for the bathroom. The storage spaces were also replaced with a set of built-in wardrobes in the hallway to make use of the unnecessarily wide passage.
A darker material and colour palette in the bathroom establishes a more intimate setting and sanctuary to relax and unwind.
The result is an apartment divided into a living area, emphasizing openness and airiness. The passage of daylight and air ensures a connection between the bedroom and the front room. Using transom windows above all doors and in the bathroom also enhanced the flow of natural light and air throughout the home.
The bathroom is designed with a darker colour and material palette, establishing a more intimate setting for relaxation. Stainless steel sanitation offers a premium look and feel with subdued lighting and smooth, cool surfaces.
Transom windows above each door promotes light and airflow throughout the home.
Although the different segments of the home use a different colour palette, they are connected with an oak floor and a concrete screed. The wooden floor is also used in the bedroom and living room. The wooden floor and the screed go under the kitchen island – thus separating the rear part of the apartment from the technical and communication background.
The entire space is equipped with custom-made furniture—inconspicuous white furnishing contrast against elements like dark oak – especially in exposed areas.
The most striking element in the living room is the kitchen backsplash.
The most striking element in the living room is the kitchen, which enhances the center of the entire apartment. The kitchen line is designed in an oak nozzle, complemented by a concrete slab with dark brown stones, and the same design is echoed on the kitchen island.
Another additional material seen throughout the living space is sheet metal, whether in the form of a bookcase, bar chairs or bedside tables. Neutral colours make the works of art that hang on the walls stand out and add colour to the entire interior.
The Tusarova Apartment is a light-filled, hidden gem inside a brutalist building, a delightful living space one can only get too comfortable in.
Large windows in the living area bathe the living area in sunlight.
Natural light and airflow connects the living and bedroom area.
PROJECT DETAILS
Studio: Plus One Architects
Author: Petra Ciencialová, Kateřina Průchová
Website | Instagram
Project Location: Tusarova 37, 170 00 Prague
Project Country: Czech Republic
Completion Year: 2021
Usable Floor Area: 73 m²
Photographer: Radek Úlehla





