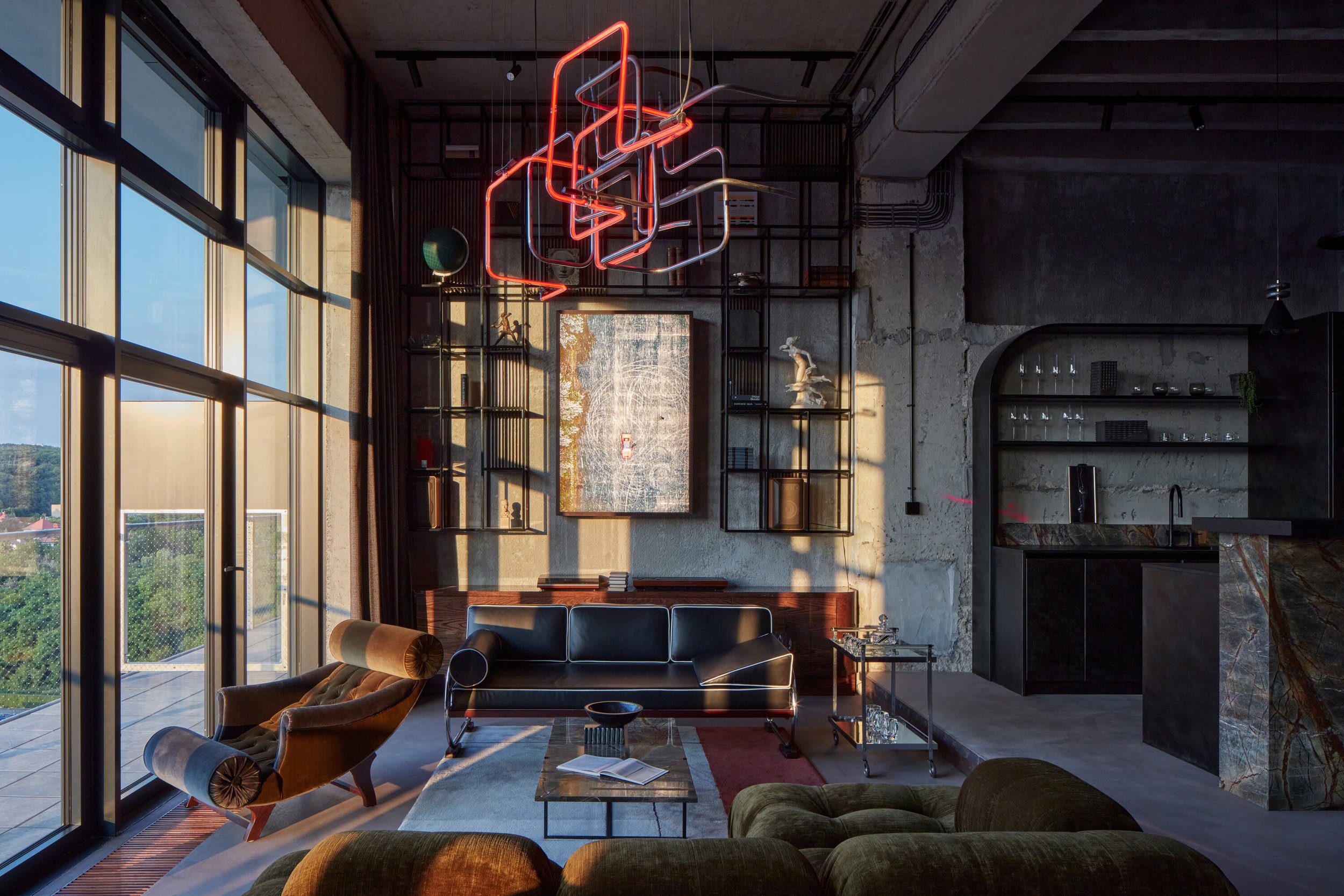MASNÁ 130 || A Bohemian Rhapsody of Historic Charm and Modern Minimalism in Český Krumlov

Nestled in the heart of Český Krumlov, a quaint Bohemian jewel, stands Masná 130, a residence whose narrative is as rich as its 500-year lineage.
A testament to history and a canvas for contemporary design, this house has undergone a transformative journey, masterfully melding the past with the present.
The odyssey of Masná 130 began in 2016 when the current proprietors recognized the diamond in the rough. Despite years of neglect, they envisaged a home honouring its historical essence while embracing the minimalist elegance of modern living. The structure's rehabilitation was akin to alchemy, converting challenges into opportunities to revive and celebrate the house's storied past. The owners committed to an ethos of sustainable living and community integration, creating a space that not only serves as a café and a local cultural hub but also as a private sanctuary that occasionally welcomes visitors.
“The cafe on the ground floor has become a lively meeting place in its five years of existence. We aim to develop the local community, organizing neighbourhood street festivals with live music, and we look for opportunities to cooperate with nearby businesses and destination organizations of the city. The apartment we consider our home and only occasionally rent it to guests who want to enjoy the combination of old and new.”
The home retains the historic charm of the space while infusing it with clever modern elements the kitchen integrated into cabinets by the entrance.
The architectural firm ORA was instrumental in translating this vision into reality, orchestrating a design that respects the building's ancient roots while infusing it with a bespoke contemporary aesthetic. Once segregated by partitions, the living room basks in the grandeur of its original expanse, crowned by a Renaissance ceiling and enrobed in a palette of dark, saturated tones. The bedroom, with its fragments of intricate ceiling frescoes, offers a serene counterpoint with its soothing cream walls. Contrastingly, the bathroom exudes a refreshing vibe with its light, cool hues, embodying an uplifting sanctuary.
To preserve the integrity of the artistic ceiling, the lamps are mounted horizontally onto the wall instead of the ceiling.
The design philosophy was to treat the interiors as a collage of motifs where custom-made furniture serves as distinct entities within the historical milieu. A kitchen disguised as a modernist cabinet, a bed strategically placed to invite daylight and admiration of the artistic ceiling, and a living room that preserves the integrity of the ceiling through innovatively mounted lamps—all echo the narrative of a space in conversation with its lineage.
Furniture crafted from dark-stained birch plywood rests on brass legs that reflect the surroundings and reinforce the discrete dialogue between the old and the new. The bespoke pieces by CREATISA design are not merely functional but are sculptural tributes to the home's multifaceted identity. The tactile cement floor tiles underfoot add to the textural symphony that is both a homage and a fresh perspective.
The bathroom has a clean aesthetic with its small and pristine squared white tiles and hexagonal flooring in turquoise.
Masná 130's restoration is a compelling chronicle of dedication, a project that encapsulates the symbiosis of historic preservation and embracing modernity. Located in the Czech Republic, the 80 m2 floor area has been thoughtfully curated to facilitate not just living, but an experience of timelessness and artful living. Completed in 2023, the house is a harmonious dialogue between epochs, inviting the "slow" visitor to engage with the essence of Český Krumlov, both old and new.
Masná 130's legacy is not confined to its walls but extends to its sustainability and community ethos. It is a space where heritage coexists with innovation, where the past is preserved and actively conversed with, and where every corner, beam, and tile tells a story of rebirth and infinite possibilities.
PROJECT DETAILS
Studio: ORA (Original Regional Architecture)
Author
Jan Hora
Jan Veisser
Barbora Hora
Klára Mačková
Social media: Facebook | Instagram
Studio address: Rooseveltova 836/6, 669 02 Znojmo, Czech Republic
Project location: Masná 130, Český Krumlov
Project country: Czech Republic
Project year: 2020-2023
Completion year: 2023
Usable floor area: 80 m²
Client: Petra Hanáková, Radek Techlovský
Photographer: BoysPlayNice
Custom-made furniture: CREATISA design









