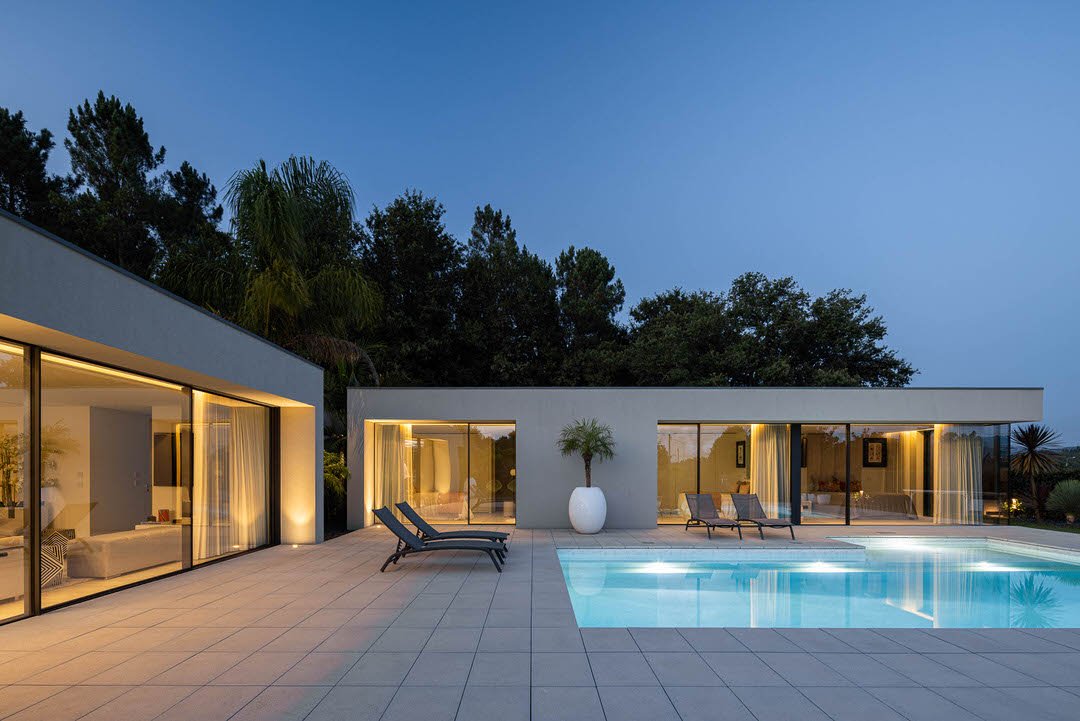K HOUSE || Redefining Seaside Luxury with Minimalist Architecture in South Russia

Nestled along the picturesque southern coast of Russia, K House stands as a paragon of contemporary design.
This expansive 700 square meter residence is not just a home; it’s a statement of minimalist elegance and thoughtful architectural dialogue with its surroundings.
As you approach K House, its facade offers a solid, introspective presence toward the bustling roadway, only to open up in dramatic fashion towards the sea. Here, the architecture plays with transparency and light, featuring extensive glass facades that frame the breathtaking panoramic views of the ocean. This design choice is deliberate, aimed at creating a seamless blend between the interior spaces and the vast, open seascape.
The facade of K House, a blend of minimalism and lush greenery, shielding its interiors from the busy street.
The home is designed for a young, vibrant couple who love to entertain. Babayants Architects' architectural philosophy is evident in every corner of K House, where minimalism is infused with functionality and aesthetic purity. The main living areas are elevated, enhancing the views and creating varied layers of privacy and openness. The ground floor hosts a gym and a hammam, leading to a stunning swimming pool platform, establishing a luxurious yet serene retreat.
One of the house's standout features is the large terrace on the second level, complete with a dining and living area. A shallow pool with a glass bottom accentuates this space. This creative architectural element not only adds a unique flair but also enhances the natural light reflections, enriching the monochromatic facade with patterns of sunlight. This design choice creates a meditative, almost ethereal atmosphere throughout the home.
View of the second-level terrace, featuring the unique shallow pool with a glass bottom.
The third and fourth levels of K House are dedicated to private living spaces, with guest bedrooms and a lavish master suite that boasts its own secluded terrace. The design ensures each space enjoys autonomy and scenic views, with thoughtfully placed windows and terraces that frame the surrounding landscape like living paintings.
The private levels on the third and fourth floors are elegantly furnished to complement the panoramic sea views.
The architects also designed a guest house on an adjacent site in a clever extension of space and functionality. This addition is crafted to harmonize with the main residence, sharing common architectural themes such as local stone masonry and minimalist lines, yet remains distinctly private and self-contained.
K House is an architectural exploration of space, light, and form. Both a sanctuary and a canvas, the home’s every angle and plane tells a story of aesthetic consideration and creative ambition.
The landscaping surrounding the residence offers privacy while not compromising on the expansive views. Each floor features floor-to-ceiling windows set back from the outdoor social areas to ensure maximum privacy.
The landscaping around K House is as integral to its design as the structures themselves. A centuries-old park fronts the property, its historic arboreal grace providing a stark contrast yet a harmonious balance to the home's modernistic lines. This interplay between the old and the new, the natural and the man-made, encapsulates the essence of the K House—a dwelling that is lived in and lived through.
As Babayants Architects continue to push the boundaries of minimalistic architecture, their work at K House stands as a testament to their philosophy that in simplicity, there is beauty, and in architecture, there is the possibility of transforming landscapes and lives.
Project Details
Location: South of Russia
Area: 700 sq. m
Design: Babayants Architects | Instagram
Photography: Babyants Architects









