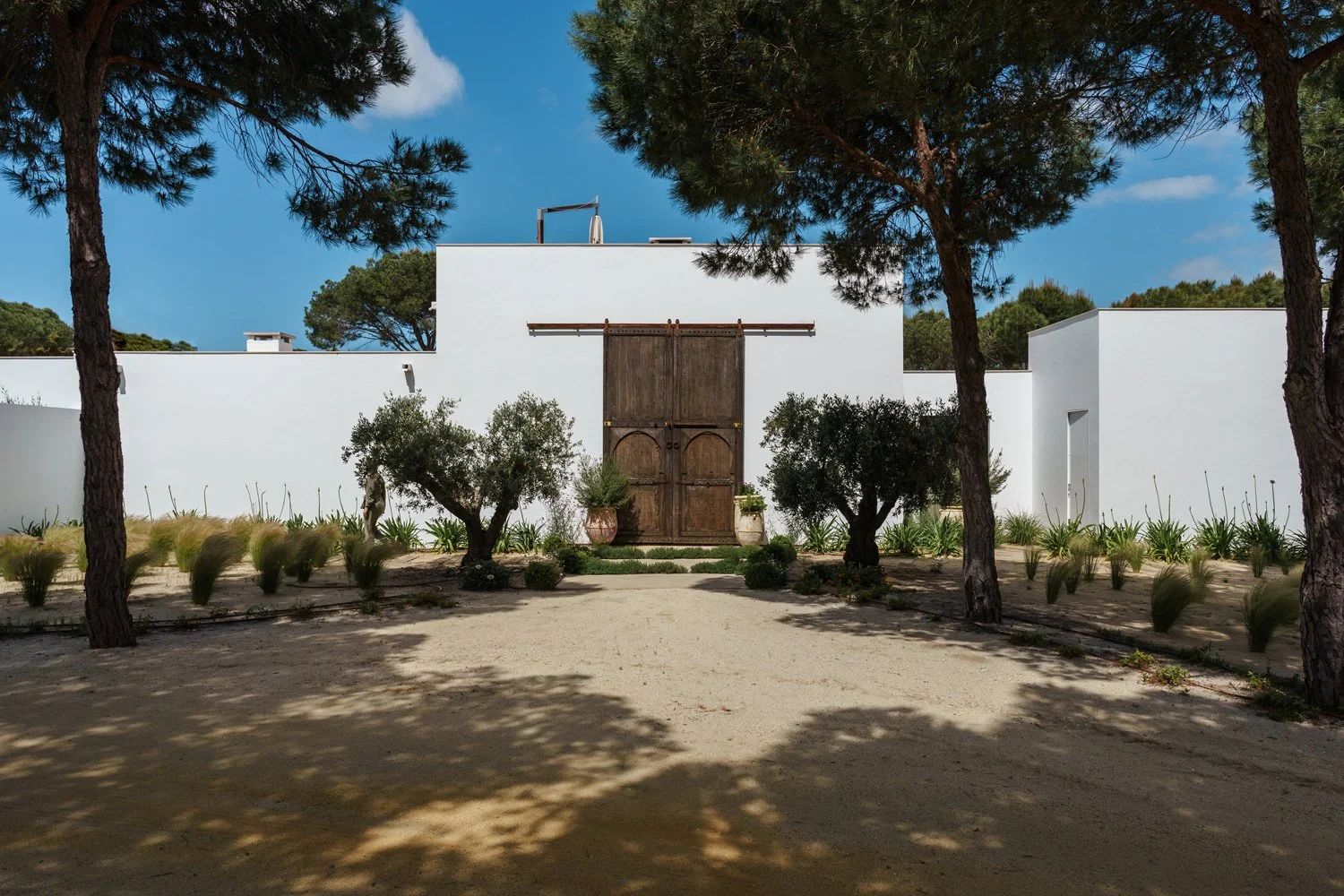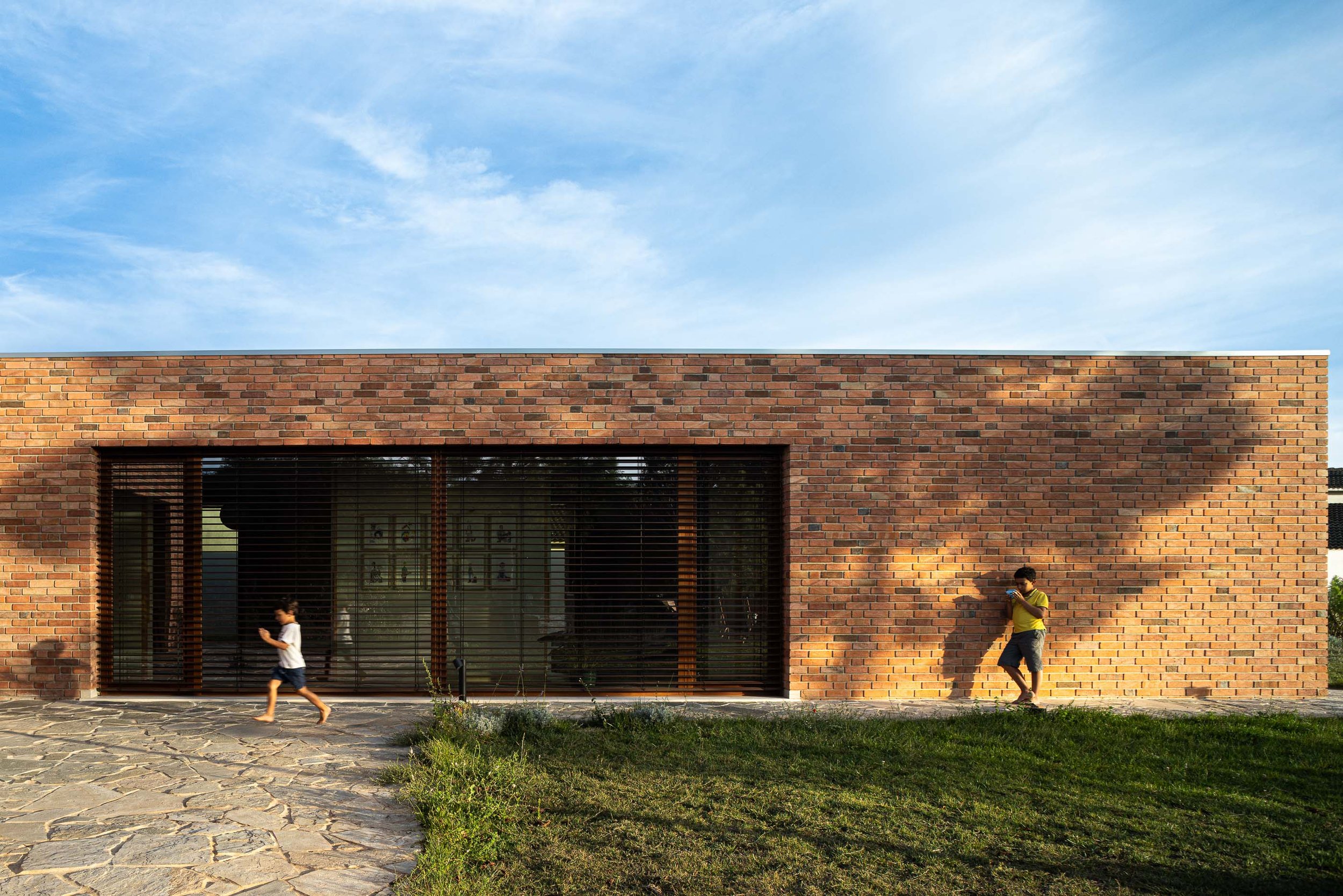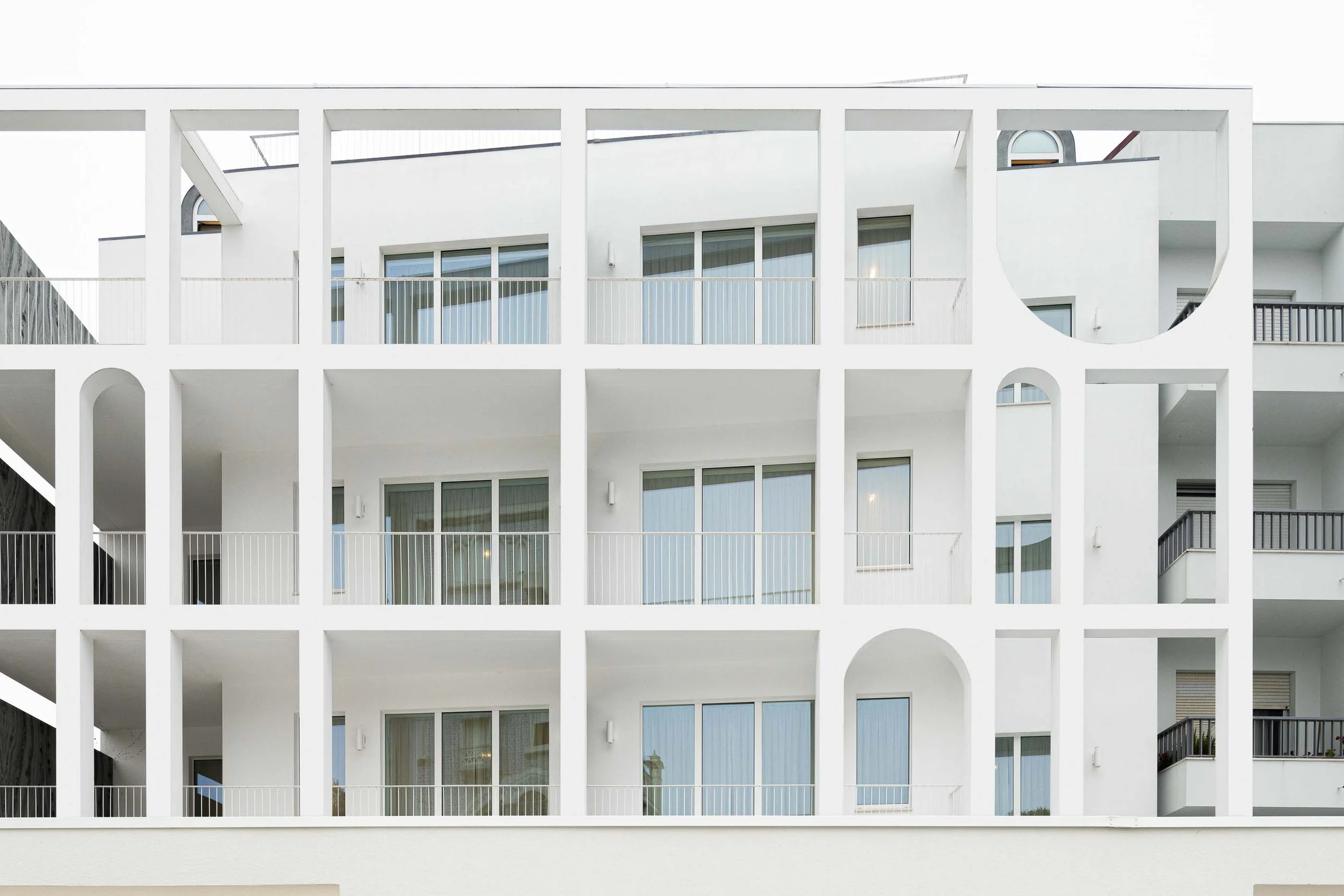BETWEEN EARTH AND AIR || Mediterranean Minimalism Finds a Bohemian Soul in Comporta

In the quiet of Portugal’s Comporta region, a house seems to hover between sea breeze and forest floor.
Designed by SabraB Architecture and brought to life through Cassia Bardoe’s soulful interiors, this residence redefines Mediterranean minimalism with an unmistakably British bohemian spirit. Every space feels sun-kissed yet grounded, a poetic balance of restraint and personality.
The L-shaped plan reveals its thoughtful composition where architecture intertwines with nature.
Whitewashed geometric volumes contrast beautifully with the textured landscape of cork oaks and gravel paths.
Set among pine forests and cork oaks, the L-shaped residence unfolds in dialogue with the land. Whitewashed walls rise from sandy soil, framing courtyards that breathe with the rhythm of the coastal air. Architecture and nature flow into one another, revealing shaded terraces where the day lingers slowly. There are dining terraces for conversation, lounge corners with generous couches, and single rocking chairs where one can retreat with a book beneath the sun’s warmth. The pool, stretching along the courtyard, mirrors the pines above and invites unhurried moments of rest.
Reflecting the sky and trees, the pool captures the tranquil essence of the Comporta landscape. Below: From shaded lounges to sunlit reading chairs, every terrace offers a quiet retreat beneath the pine canopy.
Inside, the home reveals a quiet boldness. The kitchen, with its pale green cabinets and grape-toned island, creates an unexpected harmony of color and character. A striking marble backsplash unfurls behind it, its veins echoing the surrounding landscape. Gold fixtures glint softly against the stone, catching the afternoon light like jewelry on linen. The palette balances soft and strong, rustic and refined, echoing the dual essence of Comporta itself.
Spatially, the layout feels both open and intimate. The kitchen, dining, and living areas are delineated by tall glass panels framed in black, creating subtle boundaries while preserving connection. Sightlines extend through each zone, allowing the home to feel expansive yet cohesive, as though privacy and openness were simply two sides of the same experience. Every corner holds a sense of intention, from handcrafted ceramics to bespoke furniture, each piece narrating the story of the homeowners’ artistic eye.
Pale green cabinetry pairs unexpectedly with a grape-purple island, while a bold marble backsplash and gold fixtures strike a perfect visual balance.
Sunlight pours in from large-paned windows, reflecting off artwork and wrapping the interiors in a warm embrace.
Beyond design, the house embodies a philosophy of slow living. Light shifts gently across the floors, trees cast moving shadows through wide panes, and time itself seems to pause. It is a space that invites both stillness and life, a retreat that speaks in textures and silences rather than grandeur. Between earth and air, it finds harmony not through perfection, but through presence.
A serene hideout where one can take a moment to settle in and relax under the shade.
PROJECT DETAILS
Project size: 500 m2
Site size: 50,000 m2
Completion date: 2024
Architects: Sabrab Architecture
Interior Design and Landscaping: Cassia Bardoe
Photographer: Laura Deus










