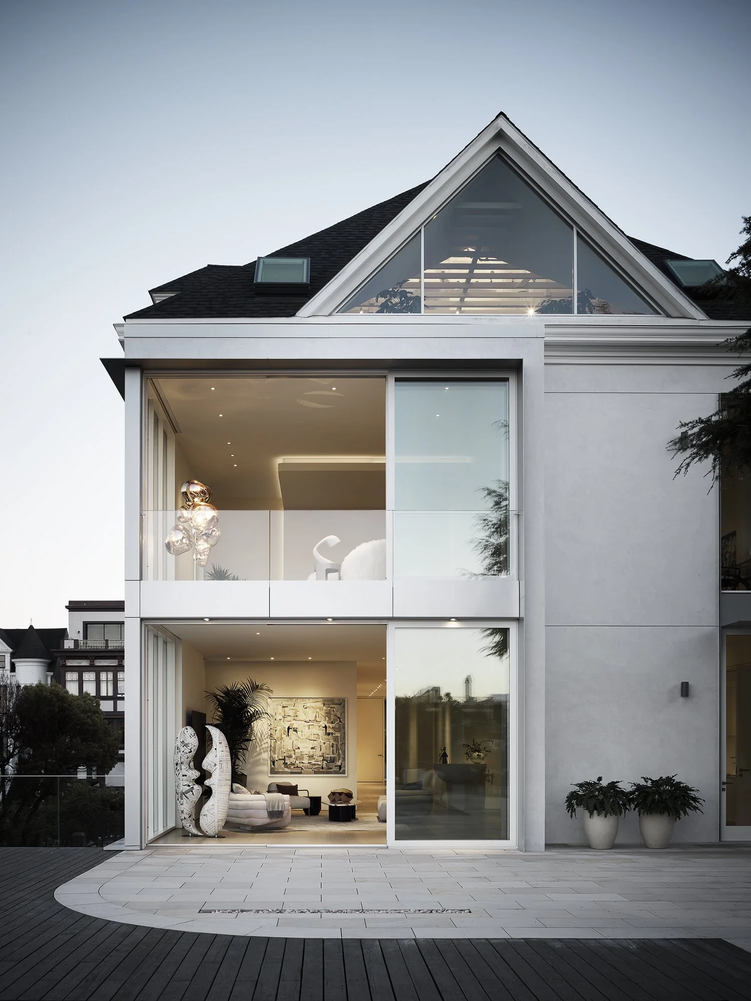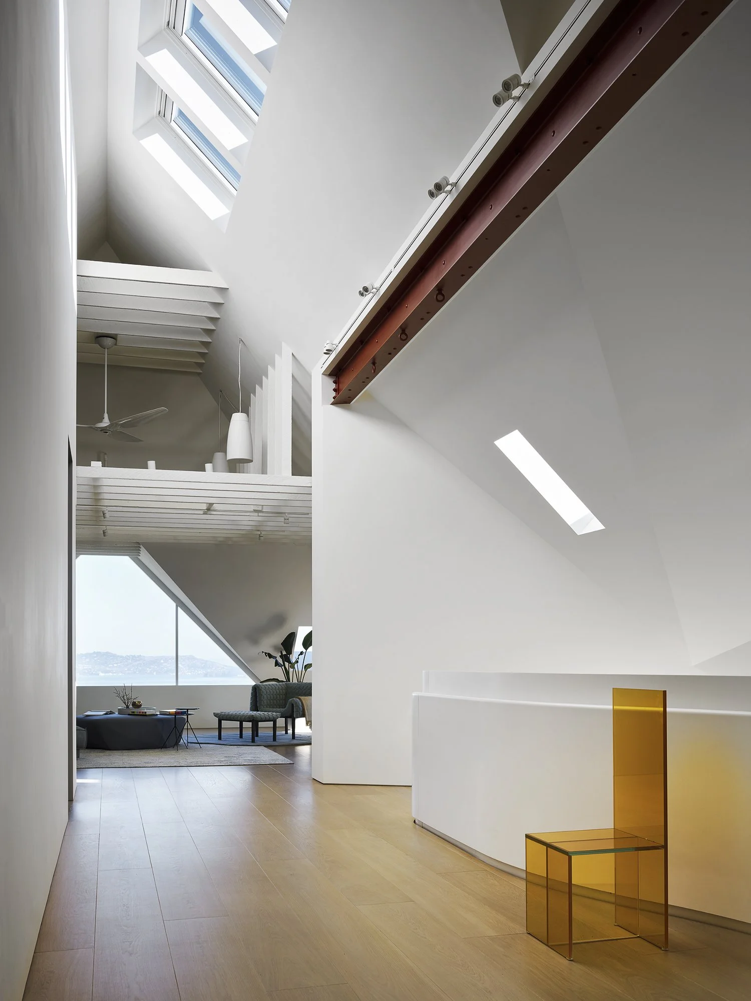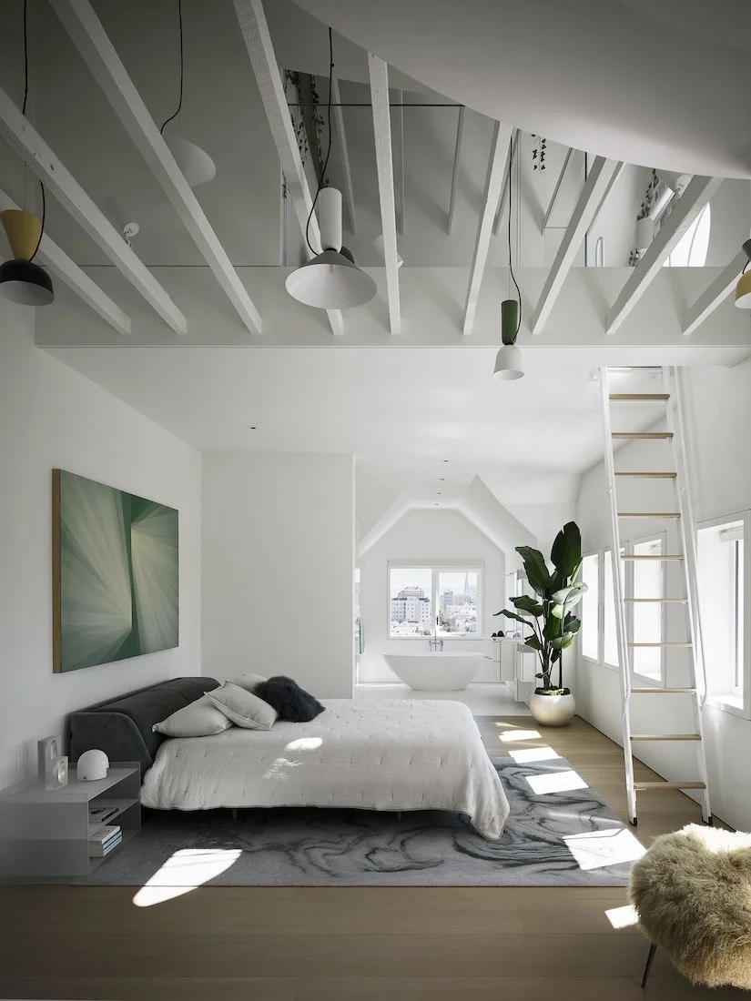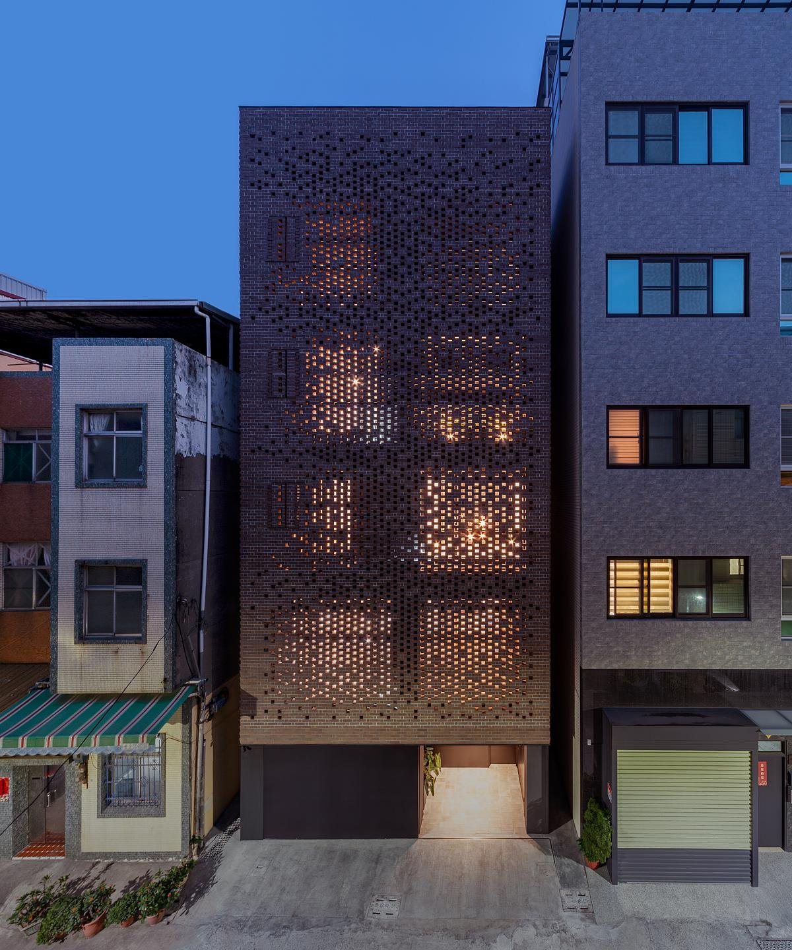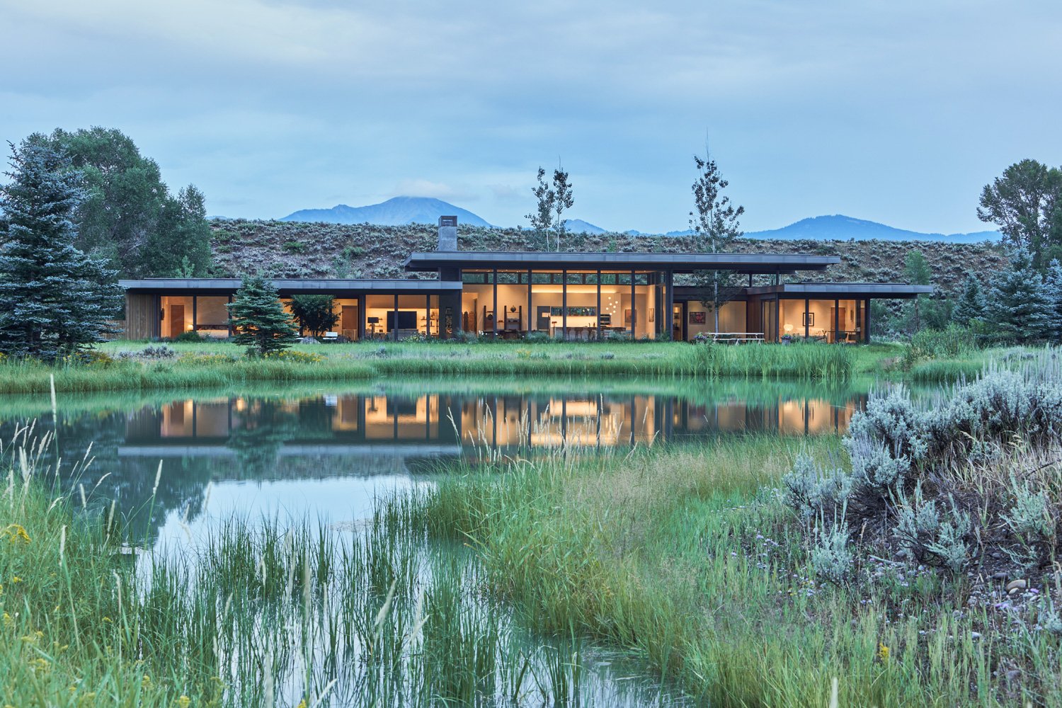THE HOUSE AS GALLERY || Sculptural Living in Pacific Heights

Can a home be both an artwork and a place of rest?
Studio VARA’s Modern Artifact in San Francisco’s Pacific Heights answers that question with quiet conviction. Within the shell of a restored 1894 Queen Anne residence, the architects have crafted a serene composition of space and light where form itself becomes expression.
The preserved Victorian façade conceals a luminous, modern interior; an elegant contrast between past and present.
The house unfolds like an exhibition, each level revealing a new rhythm of geometry and material. The sculptural staircase, formed from a continuous sweep of white solid surface, anchors the home’s interior as a fluid centrepiece. Its curves contrast with the clean grain of European white oak treads, leading the eye upward through the four levels in a choreography of motion and pause.
A sinuous sculptural staircase anchors the home, its fluid white form contrasting the warmth of European oak treads.
Abstracted half-spherical islands act as both sculpture and surface, redefining the kitchen as a place of visual poetry.
While the exterior remains faithful to its historic character, with its tower, finials, and the patina of the past, the interiors tell an entirely different story. Here, the architects stripped away ornamental detail to create a gallery-like calm, defined by soft edges and light. The palette is restrained: oak, concrete, steel, and seamless white surfaces. Yet within this restraint lies playfulness. The kitchen’s trio of oversized half-spherical islands blur the line between utility and sculpture, their abstract forms echoing the balance of art and domesticity.
A chandelier of frosted glass petals floats above a marble table, echoing the organic geometry that defines the house.
Curved furnishings and lush greenery soften the minimalist interior, creating a balance of calm and warmth.
Every room becomes an encounter. In the dining area, a cascading chandelier of frosted glass petals arcs above a marble table, its organic form mirrored by the artwork that lines the wall. The living spaces are punctuated by curvilinear furnishings that soften the architectural rigour, while lush greenery breathes life into the crisp surroundings. Upstairs, the bedrooms open to lofty, light-filled spaces where the ceiling beams are left exposed and skylights pour daylight across textured bedding and pale wood floors.
Angular terrazzo monoliths form a double vanity, blending artistry with function.
Throughout, Studio VARA’s approach is one of transformation through subtlety. Rather than erasing the home’s history, the design reframes it by honouring the craftsmanship of another century while articulating a vision rooted in modern living. The result is an architecture that feels both weightless and grounded, precise yet organic, like a sculpture meant to be lived in.
Modern Artifact invites its occupants to experience space as art, not through display but through daily ritual. In its restrained palette and sinuous forms, the residence embodies the harmony between simplicity and sensuality, between what endures and what evolves.
PROJECT DETAILS
Studio VARA design team
Graham Quinn
Maura Abernethy
Olya Piskun
Rebal Knayzeh
Erin Dwyer
Alexia Gaviola
Jacqueline Lytle
Zoe Hsu
Project team
Architecture and Interior Design: Studio VARA
Contractor: Cello & Maudru Construction
Structural: GFDS Engineering
Landscape: Terra Ferma Landscapes
Geotechnical Engineer: Rollo & Ridley
Civil Engineer: Lea & Braze Engineering
Mechanical Engineer: Axiom Engineers
Electrical Engineer: Summit Engineering
Plumping Engineer: Axiom Engineers
Lighting Design: Tucci Lighting
Acoustical Consultant: David Seidel
Audio / Visual: Audio Visual Design Group
Historical Consultant: Architectural Resources Group
Permit Expeditor: Gary Bell and Associates
Waterproofing Consultant: Neumann Sloat Arnold Architects Inc.
Photography

