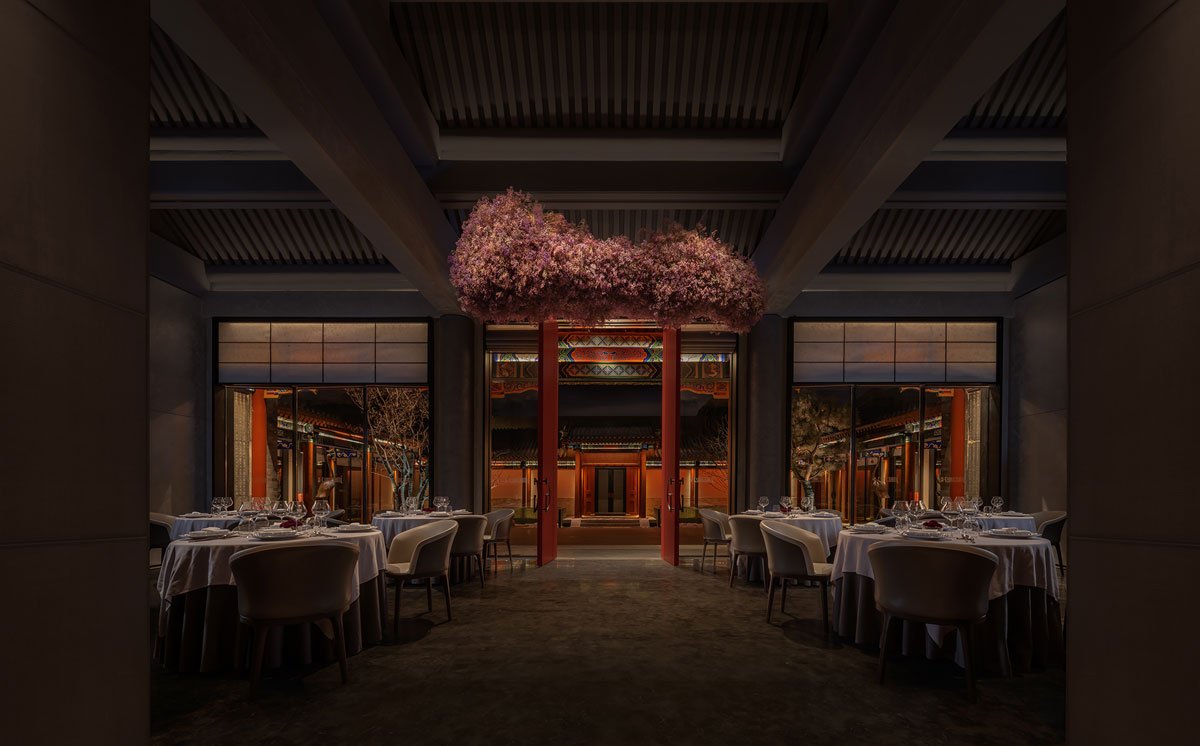THE EVOLUTION OF EXCLUSIVITY || Inside Fuqing’s New Expression of Modern Chinese Luxury

Most members’ clubs are built for privacy; this one feels like an escape into an entirely different era.
In the coastal city of Fuqing, Fujian Province, a new clubhouse by YANG & Associates Group and Metropolitan Design redefines what modern Chinese luxury can be: serene, cultural, and quietly spectacular.
While Western members’ clubs often prize heritage and intimacy, China’s rising generation of leisure spaces is sculpted for sensory immersion and architectural ambition. The Fuqing Clubhouse unfolds across 2,685 square metres as a private sanctuary where art, hospitality, and nature intertwine. Its design philosophy, described as “a garden within a garden, a courtyard within a courtyard,” translates traditional spatial rhythm into a modern language of stillness and refinement.
A seamless blend of stone, metal, and natural light creates a sense of understated grandeur in the entrance hall.
The reception hall sets the tone with its restrained grandeur: a composition of stone and metal softened by the glow of natural light. Framed by floor-to-ceiling windows, guests experience a seamless visual dialogue between interior and landscape, a gentle reminder that luxury need not be loud. The atmosphere evokes the tranquillity of a five-star hotel, yet every detail speaks to an intimate, members-only world.
Water features, landscaped greenery, and soft illumination envelop the clubhouse, illustrating the design’s concept of ‘a garden within a garden, a courtyard within a courtyard’.
Moving deeper inside, the private banquet space celebrates the elegance of literati gatherings. Low-key luxury replaces ostentation; a palette of warm woods and luminous stone recalls both the poise of classical Chinese aesthetics and the calm sophistication of modern hospitality. Here, dining becomes ritual—a moment suspended between tradition and contemporary grace.
Minimalist lines and diffused lighting create an immersive, meditative transition between spaces. Private banquet rooms are designed for intimate gatherings. The space draws on literary elegance and refined modern comfort.
In the wine cellar, luminous marble and brushed metal craft a mood of hushed exclusivity, while the tea room contrasts with its simplicity. Wood tones, natural textures, and a play of light and shadow evoke the serenity of “quiet, clear, peaceful, and elegant”, the spirit of tea culture distilled into spatial form. Each room embodies a different temperament of leisure, offering its guests a tailored sensory experience that transcends mere function.
Luminous marble and brushed metal textures define a sanctuary for wine enthusiasts. Members can also soothe their senses with a quiet tea ceremony in the tea room (pictured below right).
Even the gym departs from Western notions of efficiency. Instead of cold steel and mirrors, its natural wood finishes and filtered sunlight create an atmosphere of renewal rather than exertion. The design encourages movement not as a pursuit of perfection but as an act of mindfulness, a subtle nod to the balance of body and spirit that underpins Chinese philosophy.
Fuqing, classified as a Tier 2 city within China’s informal urban ranking system, may not yet have the international recognition of Beijing or Shanghai, but developments like this signal a new narrative. Architectural sophistication and lifestyle innovation are no longer confined to the country’s top-tier cities. What emerges instead is a portrait of modern China that harmonizes luxury with culture, craftsmanship with calm.
This clubhouse is an evolution of exclusivity, a retreat that reflects how China’s design landscape continues to expand beyond expectation, blending the poetry of its past with the polished confidence of its present.
PROJECT DETAILS
Project name: Fuqing Maohua Xinghe Song Phase II
Design completion date: August 12, 2024
Project completion date: January 1, 2025
Design Company: YANG & ASSOCIATES GROUP + METROPOLITAN DESIGN
Chief Designer: Liu Yan
Owner unit name: Fujian Maohua Real Estate Development Company
Project location: Yinxi Street, Fuqing City
Design scope: hard and soft integrated design
Clubhouse area: 2685㎡
Photographer: ingallery











