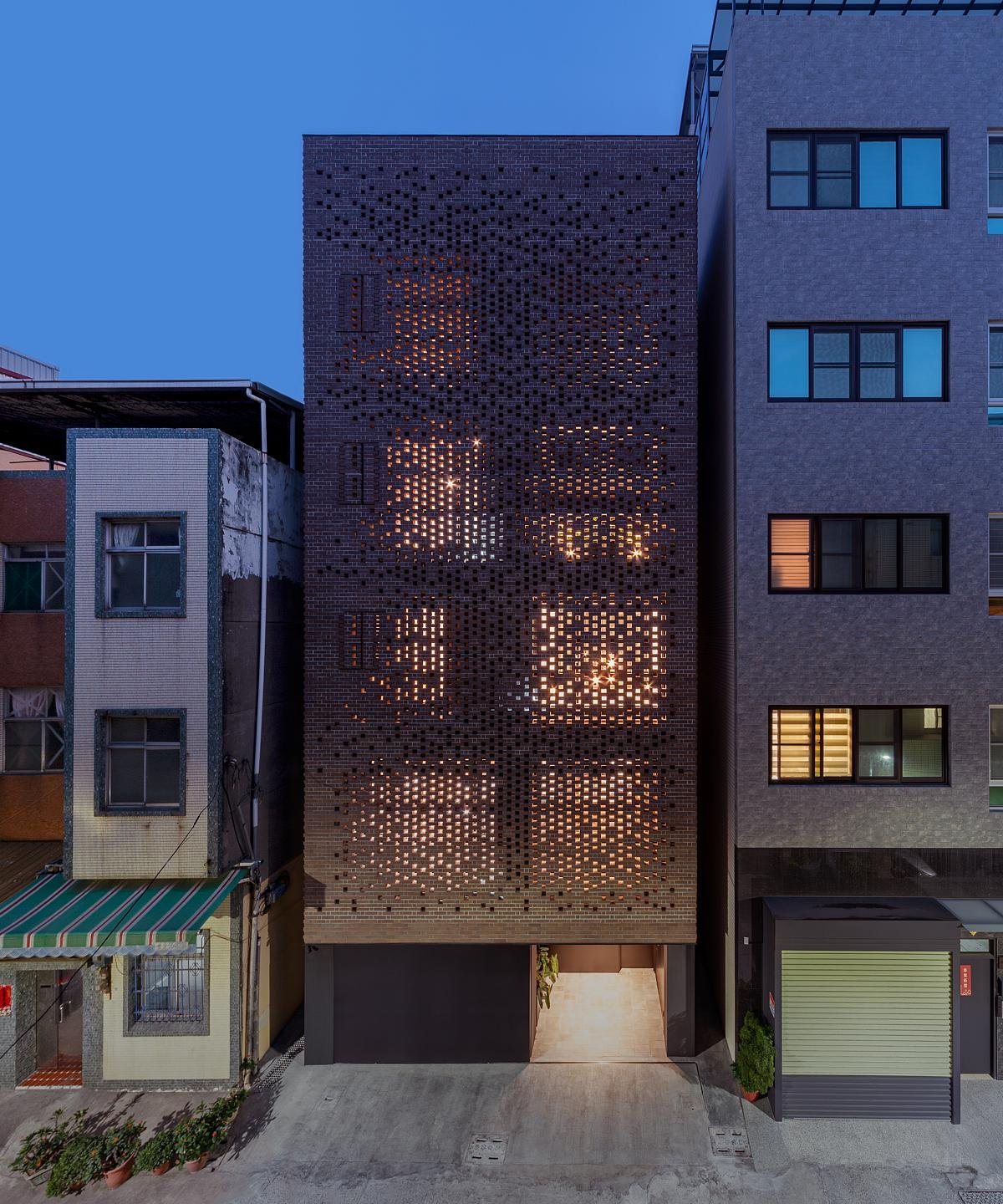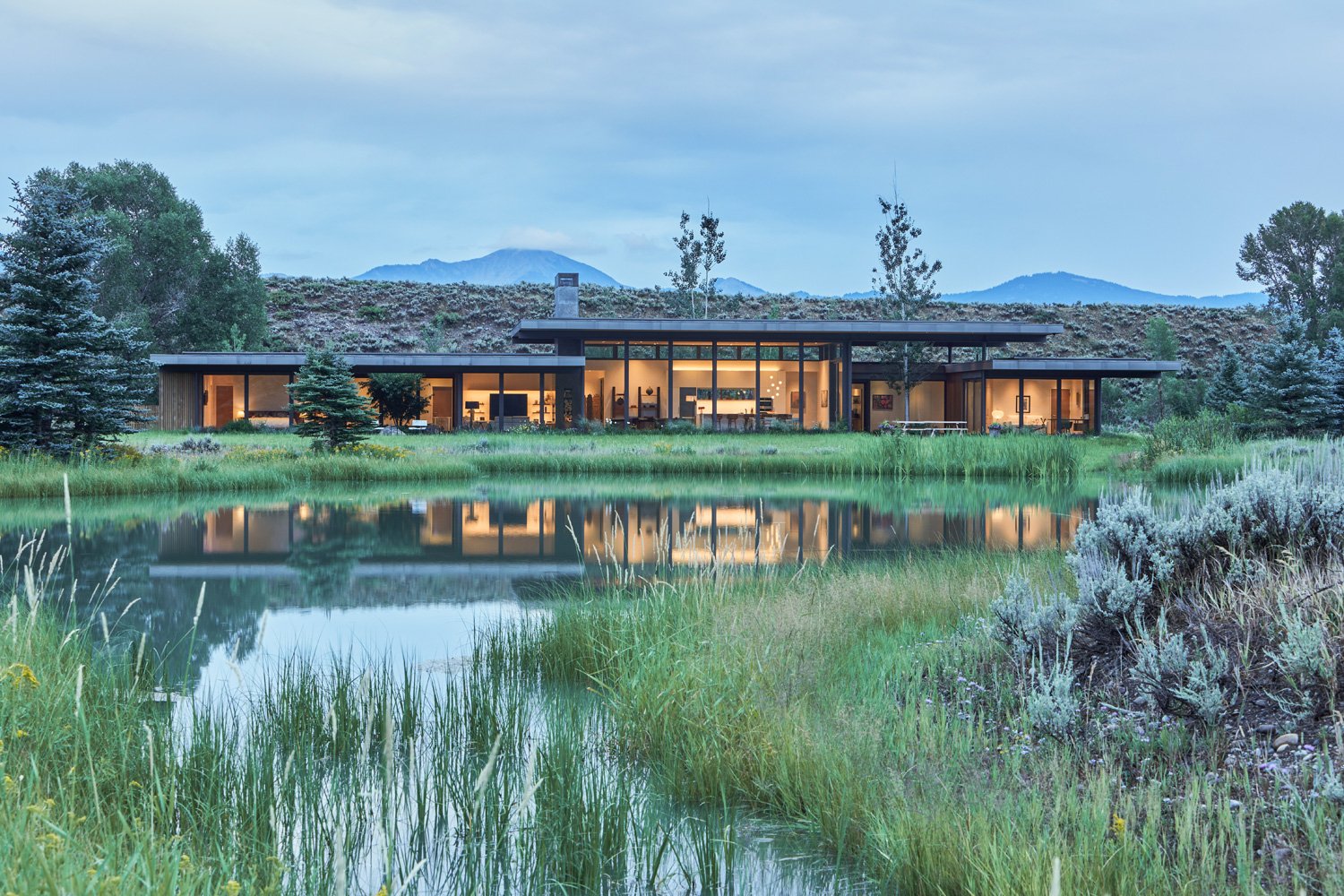THE COURTYARD REBORN || This Windowless Austin Home Offers Light Without Exposure

What happens when you eliminate the view in favour of perspective?
For architect Scott Specht of Specht Novak, the answer lies in the Stealth House—a quiet, rust-colored monolith in downtown Austin that turns the idea of “open-concept” living inside out. Built on a narrow infill lot behind a row of traditional homes, the 1,100-square-foot residence is entirely windowless on the outside, wrapped in corrugated Cor-Ten steel. Yet within its enigmatic shell, the house reveals a luminous and unexpectedly expansive interior, anchored by two sun-drenched courtyards that blur the line between shelter and sanctuary.
A bold exterior of rusting Cor-Ten steel conceals the luminous, courtyard-centred interior of Stealth House.
The design draws inspiration from ancient spatial typologies that prioritized inward reflection over outward display: the Roman domus, Moroccan riad, Chinese siheyuan, and Japanese machiya. “Most modern homes rely on glass to connect with the outside world,” says Specht. “But what if you don’t want to be on display? What if you want light, nature, and space without sacrificing privacy?” In Stealth House, that question is not just theoretical—it’s lived.
The first courtyard, viewed upon entry, is centred around a young olive tree whose silvery leaves shimmer against a backdrop of weathering steel. The second, tucked beside the shower and living room, functions as an aviary of sorts, landscaped with bamboo and native grasses. These courtyards don’t just provide light and air; they shape the emotional rhythm of the house, replacing street noise and external chaos with filtered sun, rustling leaves, and birdcall.
The central courtyard, anchored by an olive tree, is the heart of the home.
Walnut millwork and a crisp island define the kitchen’s modern, minimalist character.
Inside, the palette is warm and elemental. Walnut millwork lines the kitchen and built-in dining nook, while pale oak floors lend softness underfoot. Floor-to-ceiling glass frames the courtyards, creating a sense of expansiveness within a compact footprint. Throughout, restraint is the luxury—the absence of ornament allowing texture, material, and daylight to take center stage.
Yet, Stealth House is more than just a poetic retreat. It’s also a pragmatic prototype for urban resilience. Equipped with a rooftop photovoltaic array, battery backup, low-energy systems, and closed-cell insulation, the home is nearly self-sustaining. Its xeriscaped exterior—planted with spineless prickly pear, sage, and Mexican grasses—eliminates the need for irrigation, while the compact footprint minimizes resource use without sacrificing comfort. Even the materials speak to longevity and ethics: the cladding requires no maintenance; the Italian glass tiles used inside meet stringent EU labour and sustainability standards.
The bedroom overlooks the bamboo courtyard, offering views of nature without external exposure.
While deeply personal, this house proposes a new model for urban living—one that honours psychological well-being, ecological sensitivity, and the timeless appeal of the courtyard. “It shows how you can live well in a small space, even in a dense area, without sacrificing privacy or sustainability,” Specht notes.
The Stealth House may conceal itself from the outside world, but within its walls, it opens wide to light, to stillness, and to a quieter way of being.
Rich textures and custom furnishings create a calm, layered atmosphere in the living area.
Project Details
Architect: Specht Novak
Builder: Smock Build
Location: Austin, Texas
Size: 1,100 sf conditioned (1,300 sf gross)
Photography: Leonid Furmanski







