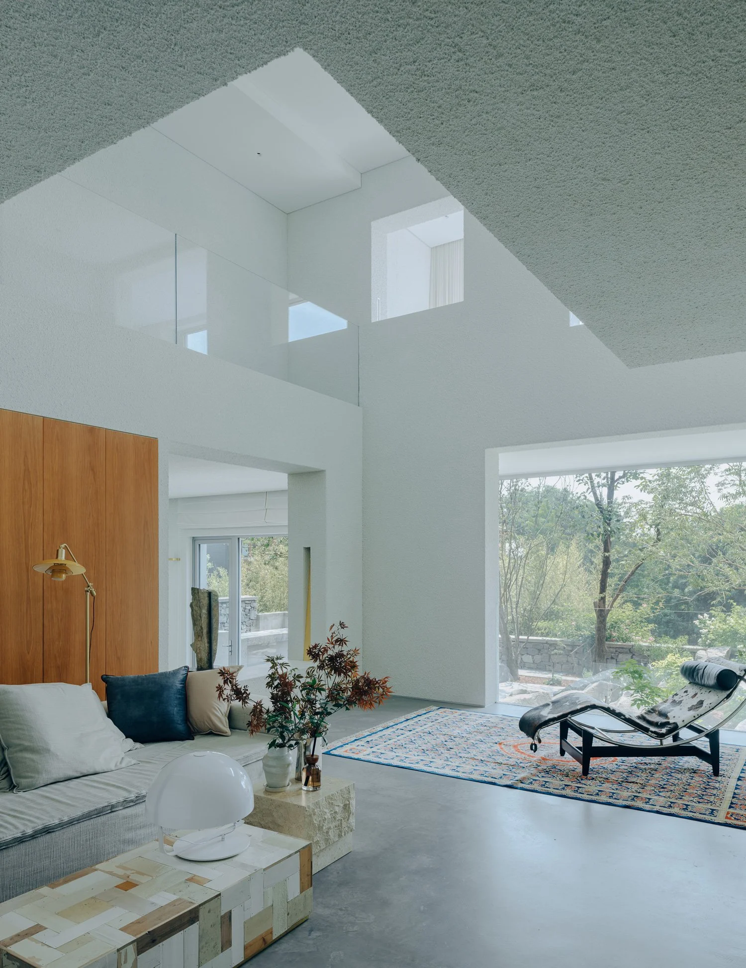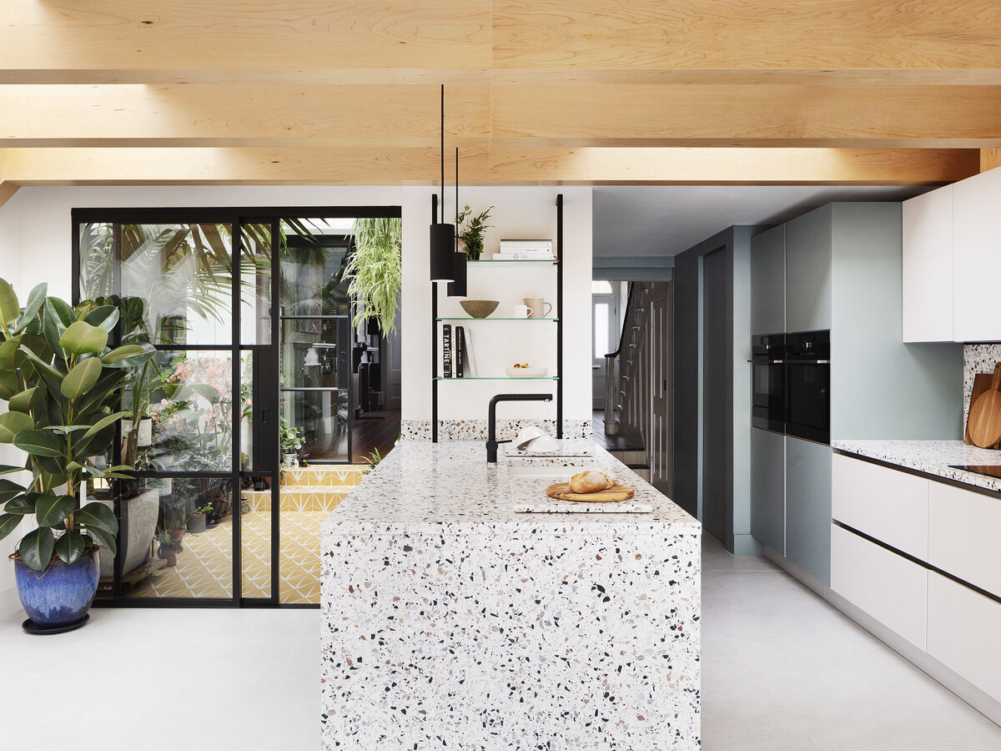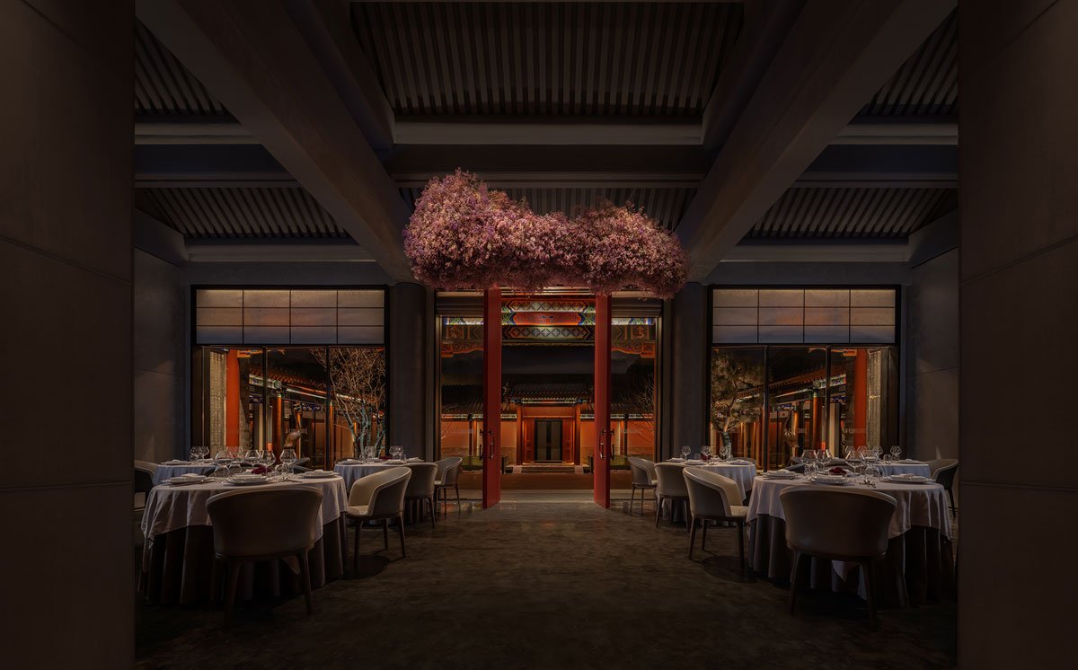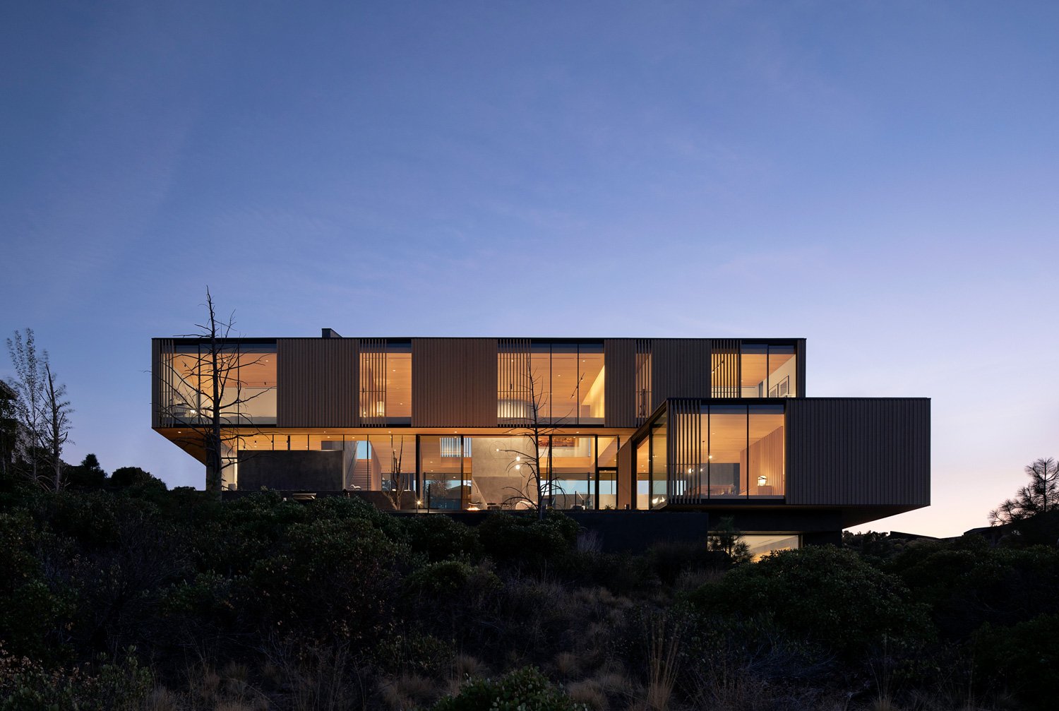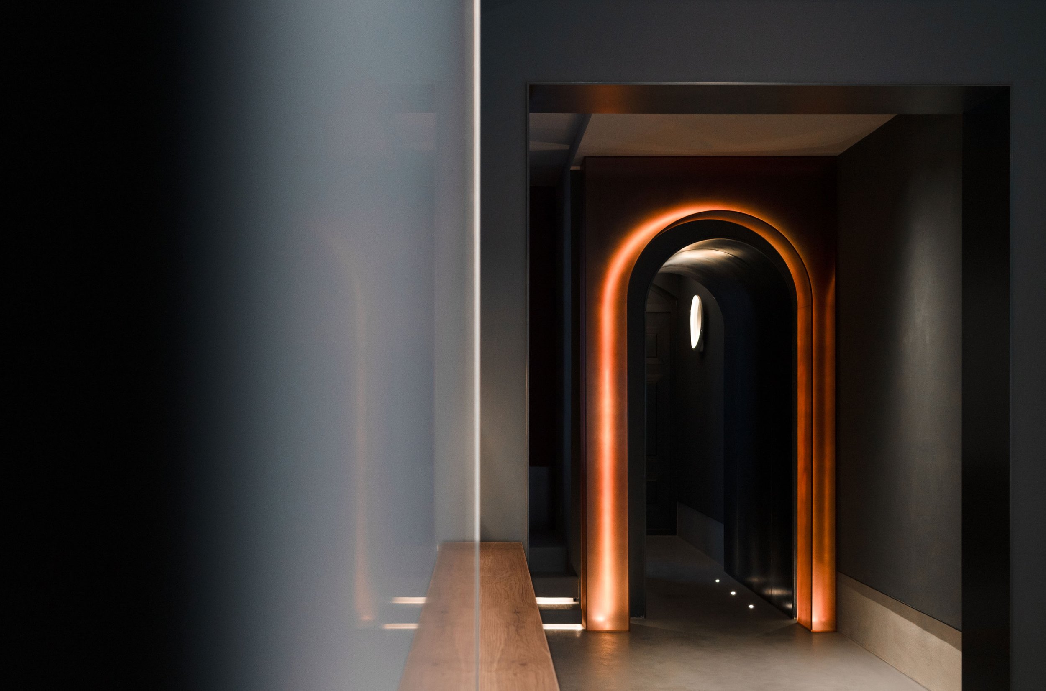LIVING WITHIN GREEN || How a Floating Living Room Reimagines Indoor–Outdoor Life

Why settle for a garden view when you can live inside the garden itself?
Perched high in the mountains of western Beijing, House J offers a panoramic outlook toward Fragrant Hills and Yuquan Mountain, yet its most compelling vistas unfold within. Designed by Atelier About Architecture, the home takes an ordinary plot with subtle elevation changes and transforms it into an immersive experience where greenery surrounds, frames, and even enfolds daily life.
Sunlight flows through a double-height atrium, softening the transition from entry to living space.
The most arresting feature, a cantilevered living room suspended at the center of the house, sits wrapped in treetops. Beneath it, a column-free indoor garden allows sunlight to cascade through, linking the ground-level plantings with the canopy outside. Over time, the box-like volume will be embraced by foliage, blurring the boundary between architecture and nature.
This reimagining began with the removal of the old sunroom and balcony, both of which had blocked light and compressed space. Floor heights were reset, room volumes resized, and skylights introduced. Sunlight now pours into a double-height entrance hall before filtering through a transitional corridor into the living room, where inward-facing plants create a sense of enclosure without isolation.
Outdoor materials and views extend into the dining room, linking it seamlessly to the south garden.
The home’s spatial rhythm unfolds in layers: the dining room, slightly offset from the living area, opens directly to the south garden where original plantings remain. On the second floor, a corridor wraps around the floating living room, offering shifting vantage points and cross-views to both interior and exterior greenery. The path to each bedroom is unique, turning movement through the home into an exploration of light and shadow.
Beneath the cantilever, a column-free indoor garden connects ground-level plantings with the treetops above.
Function follows this fluidity. An open kitchen for the culinary-minded homeowner faces both the living room and garden, enabling silent exchanges with her partner, often reading nearby. Outdoor materials extend into the dining area, reinforcing the connection between house and landscape. Even the east garden has its own entrance, guiding guests through a stone-lined path into the layered interior.
Here, indoor and outdoor life are not opposites but intertwined realities. Gardens overlap—physical with imagined, cultivated with wild—forming a dwelling where architecture doesn’t merely frame the view but becomes part of it.
A zen space for a moment of solitude.
PROJECT DETAILS
Project information
Project location: Beijing, China
Project Type: Architecture, Interior, Landscape
Basic features: private residence
Year of built: 2025
Building scale: 650 square meters
Architecture & Interior Design: Atelier About Architecture
Principal Architect: Wang Ni
Design team: Liu Xiaoxin, Jiang Wanchun, Dong Ning, Li Yang, Liao Hongxing, Kexia
Landscape team: Li Xin, Liu Shuai, Cao Jixue, Wu Ziying
Lighting team: Viabizzuno, Beijing Zhongxin Hengrui Lighting Design Co., Ltd
Structural Consultant: Ma Zhigang
Construction team: Zhizao Decoration Engineering Co., Ltd
Project Leader: Tao Zhi, Lu Hairong
Carpentry: Su Jinzhong, Yang Guisheng
Electromechanical: He Guixin, Huang Jianbin
Oilers: Sun Hongqi, Wang Weibin, Wu Chunjian, Ma Yanrui
Grinder: Liang Zhengliu, Gao zhongqing
Bricklayer: Cao Xiaofeng
Photographer: Zhu Yumeng

