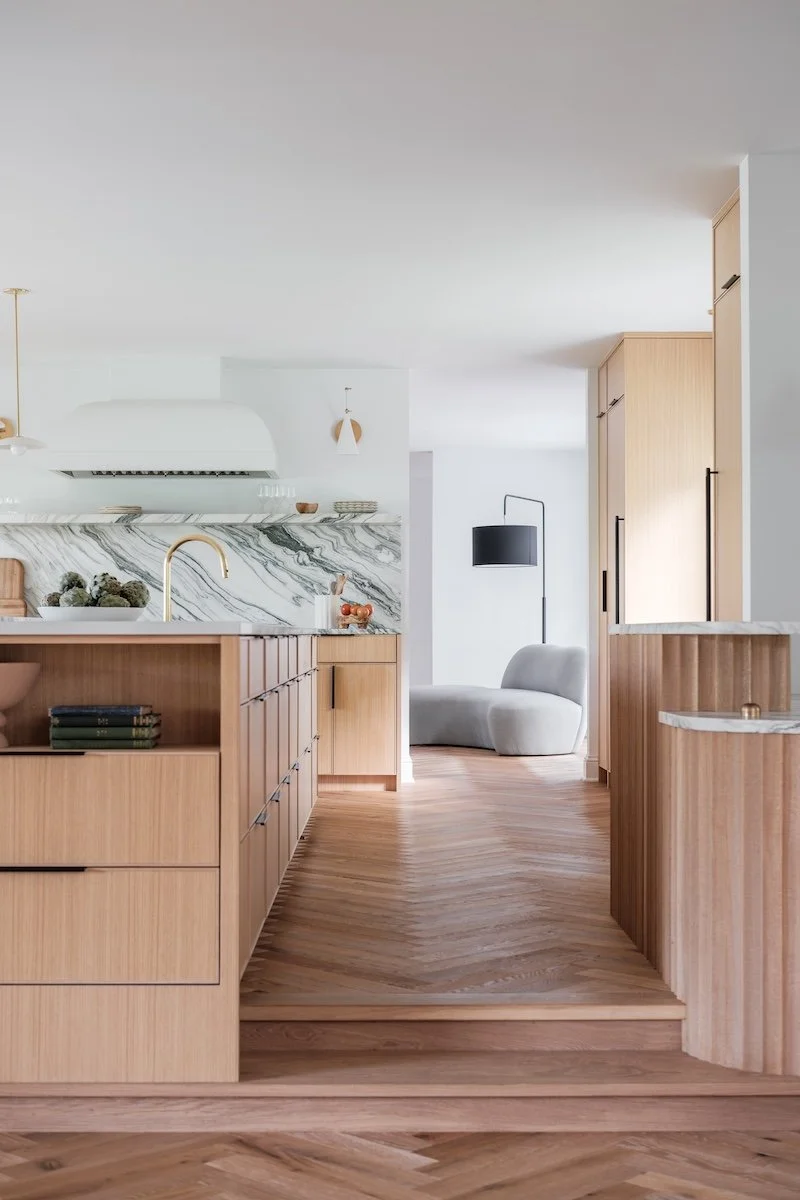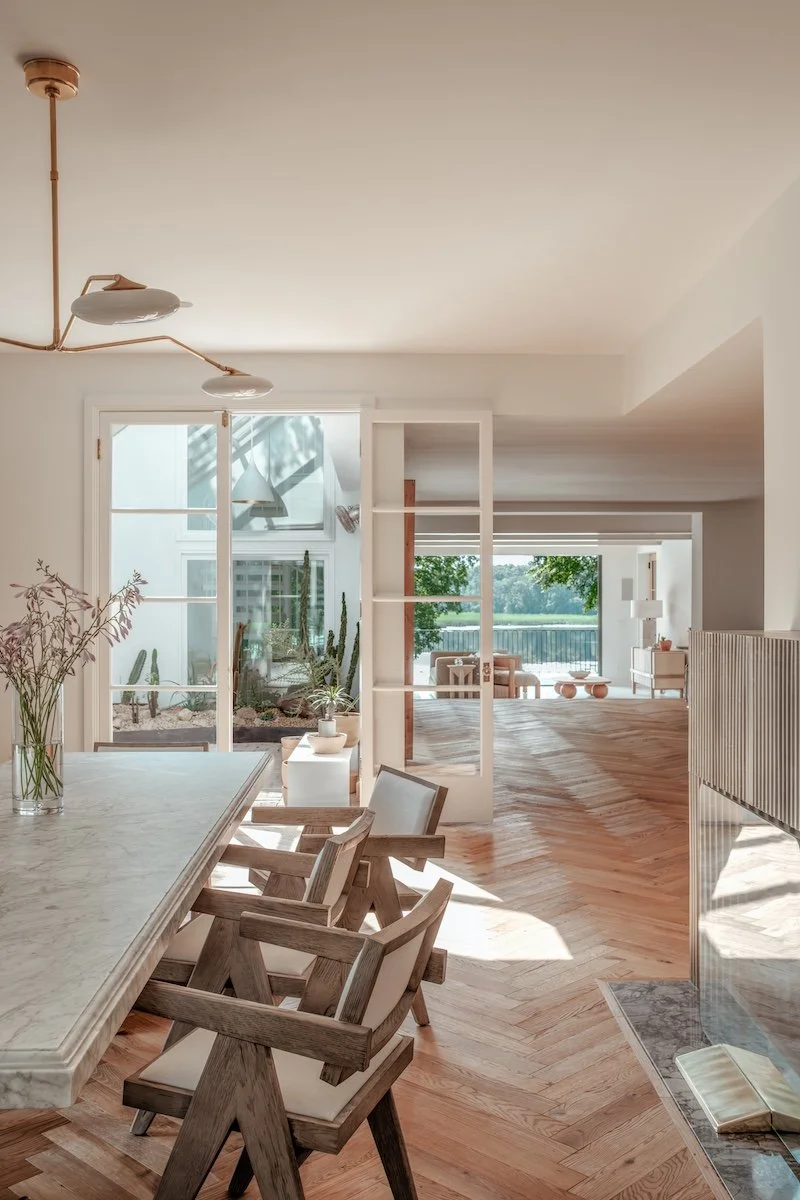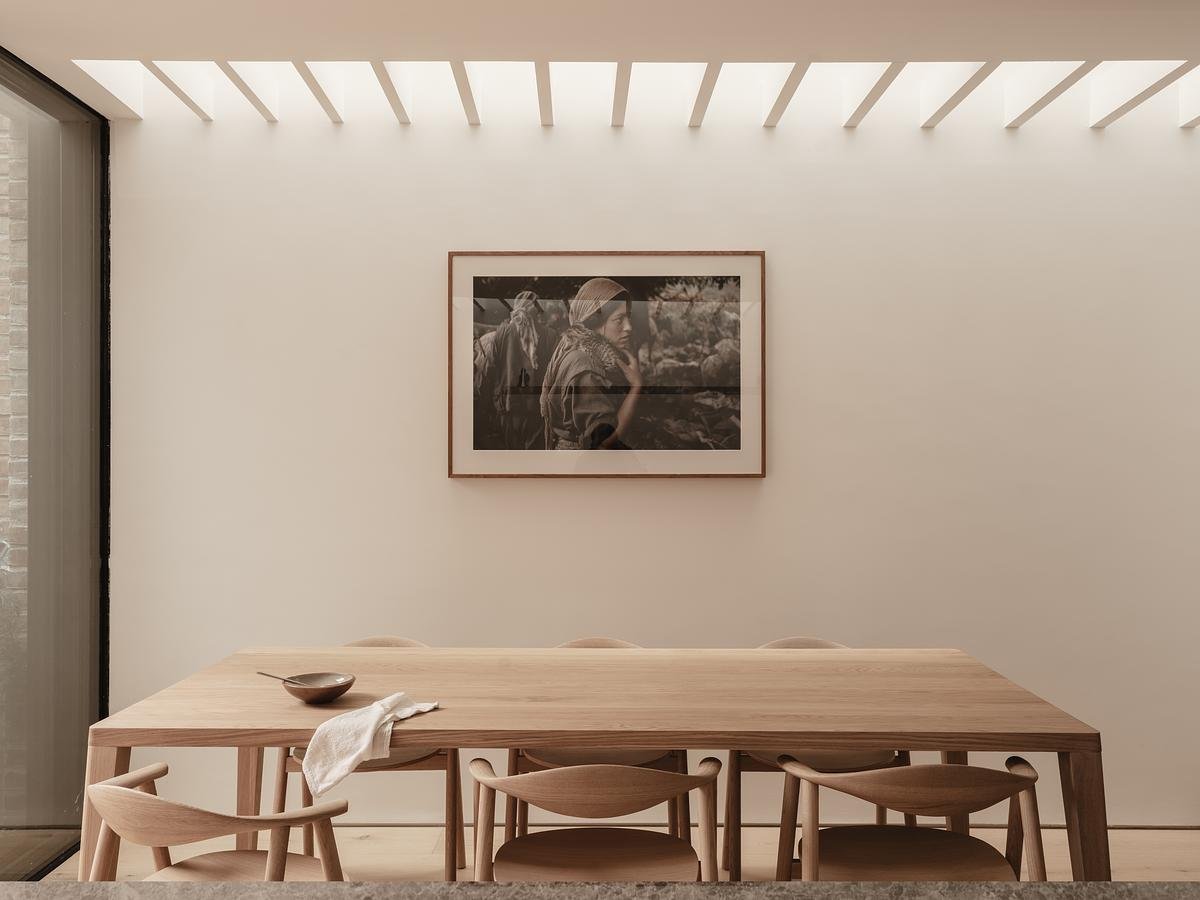LAKE LYDIARD ESTATE || A Historic Minnesota Home Reborn Through Cohesive Contemporary Design

What happens when a century-old lake house with five past lives finally finds its voice?
On the shores of Lake Lydiard in Minnesota, a historic 8,945-square-foot estate stood as a patchwork of ambitions and eras. Built more than a century ago on three acres of waterfront, the home had been reimagined and reworked through five distinct remodels. Each left its mark, from the art-collector layout of the early 20th century to a 1980s postmodern façade with smoked glass and chunky trim, and a 1990s kitchen clad in dark maple and granite. The result was a house that felt at once expansive and constrained, layered yet disconnected.
When a young California family purchased the property, they brought with them a desire for light, flow, and the easy rhythm of indoor-outdoor living. Accustomed to Pacific sunshine, they found the dim interiors and segmented rooms at odds with their lifestyle. They turned to architect Matt Wittman of Wittman Estes—an old collaborator who had designed two of their previous homes—to rewrite the estate’s narrative.
The serene setting offers front-row seats to the lake’s shifting light and the quiet rhythm of the shoreline.
Gone are the heavy, mismatched façades of the past; this refreshed exterior embraces clean lines, open terraces, and walls of glass that flood the interiors with light.
The design team began by opening the home to its most obvious asset: the surrounding lake and forest. Walls and windows were rethought, with sightlines extended and glass panels raised closer to the ceiling to capture panoramic views.
In the foyer, a blocky central staircase gave way to a sculptural, curving stair that introduced a sense of movement and grace. Outside, a white oak entry door and a steel-and-cedar trellis bridged the California sensibility of the clients with the estate’s classic Minnesota character.
The once-blocky central staircase is now a sculptural curve, guiding movement through the home with a fluidity that echoes its new open flow.
Inside, the architects replaced the 1990s brick fireplace with a plaster surround and precast concrete hearth, grounding the living space with warmth and texture. Terrazzo tile floors and new wood soffits added layers of tactility, while a reconfigured kitchen removed multiple small islands in favour of a single, bi-level centrepiece in white oak and marble. This move not only simplified the space but also restored visual and physical connections between the kitchen, foyer, and stairway.
Sheepskin-draped chairs face wide, sliding glass doors, drawing the living room out to the terrace and the lake beyond.
In the kitchen, a bold marble backsplash and brass fixtures contrast with white oak cabinetry for a contemporary update. The generous kitchen island provides ample space for food preparation.
The flow now carries easily from the main rooms to outdoor decks, the pool, and the lakeshore. Spaces that once felt isolated now function as part of a whole, with a quiet cohesion that respects the home’s age while embracing contemporary life. The result is a design that doesn’t erase history but refines it, turning a once fragmented house into a residence where every room feels in conversation with the next and with the landscape beyond.
For the homeowners, the Lake Lydiard Estate is no longer a collection of mismatched eras. It’s a home that honours the past while offering a future of gatherings by the fire, long summer afternoons by the pool, and year-round views of the lake that first drew them here.
PROJECT DETAILS
Wittman Estes design team
Matt Wittman AIA
Hayley Snider
Angela Yang
Project Team
Architecture and Interiors: Wittman Estes
Landscape Design: Wittman Estes
Structural Engineer: Align Structural
Builder: Nor-Son Custom Builders, Aspect Design/Build
Photography
Daniel Jenkins | Instagram











