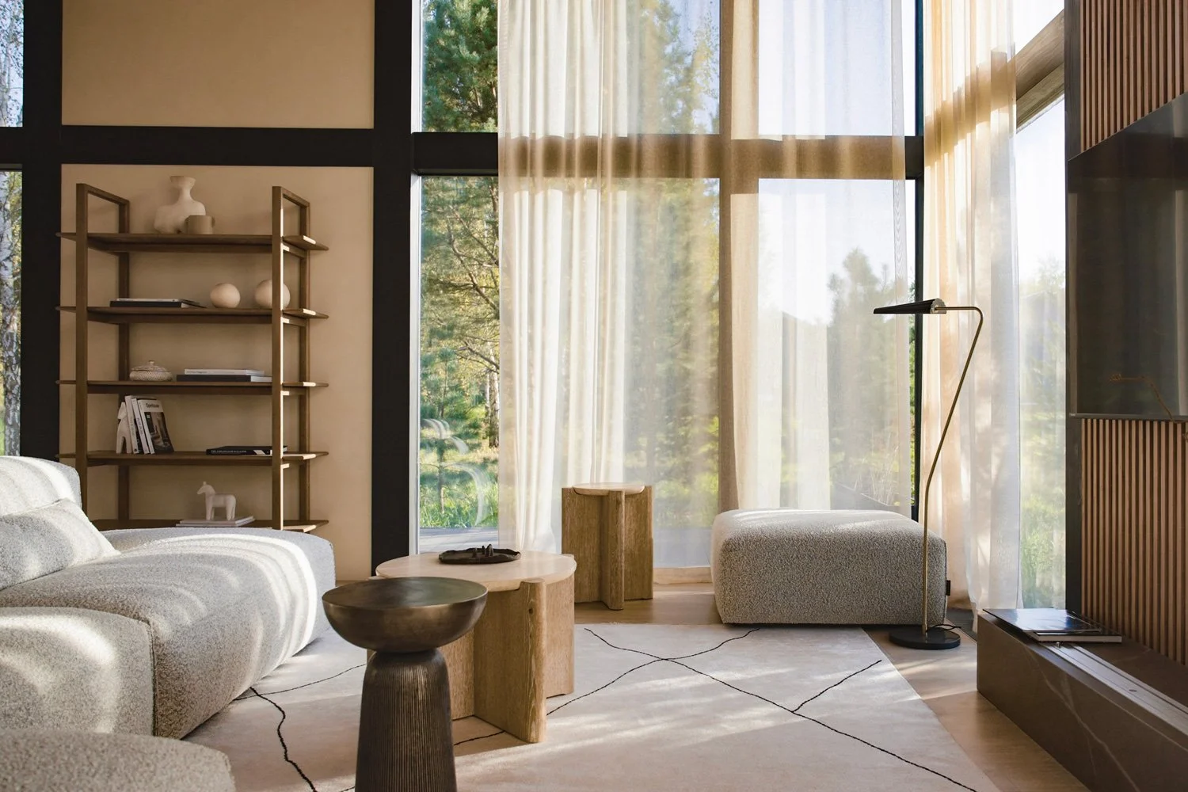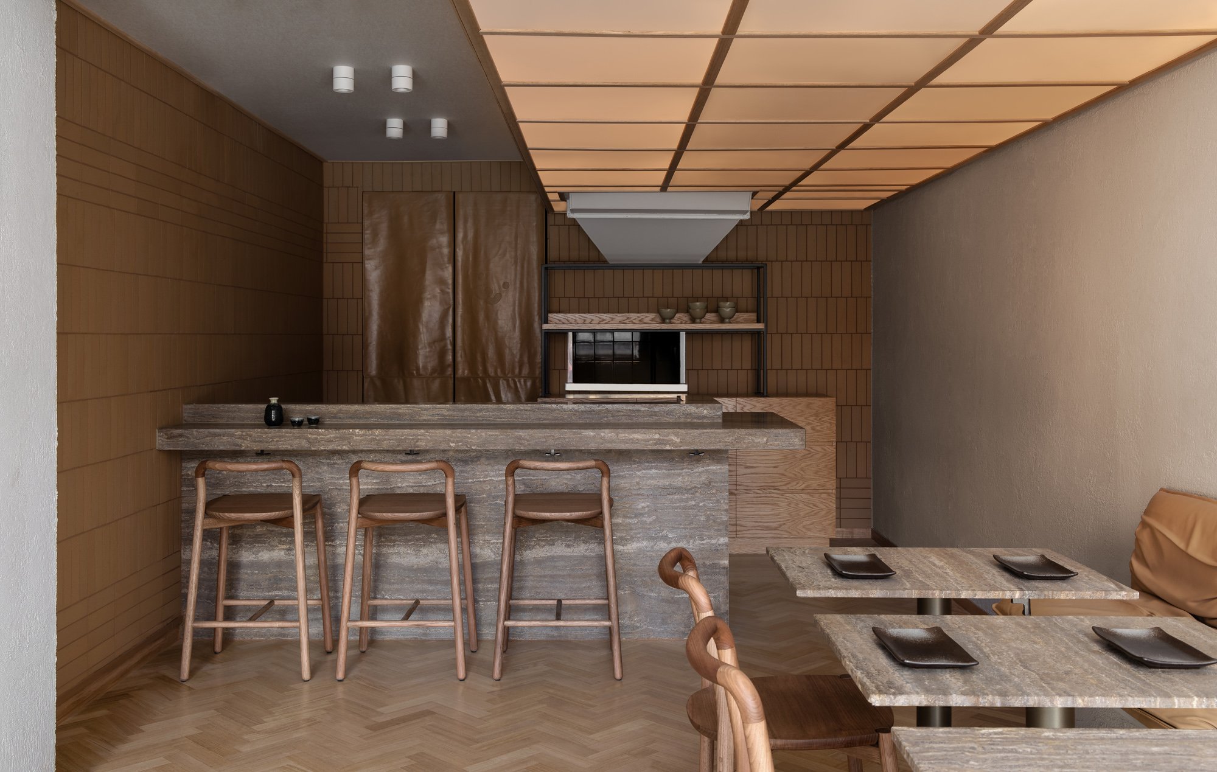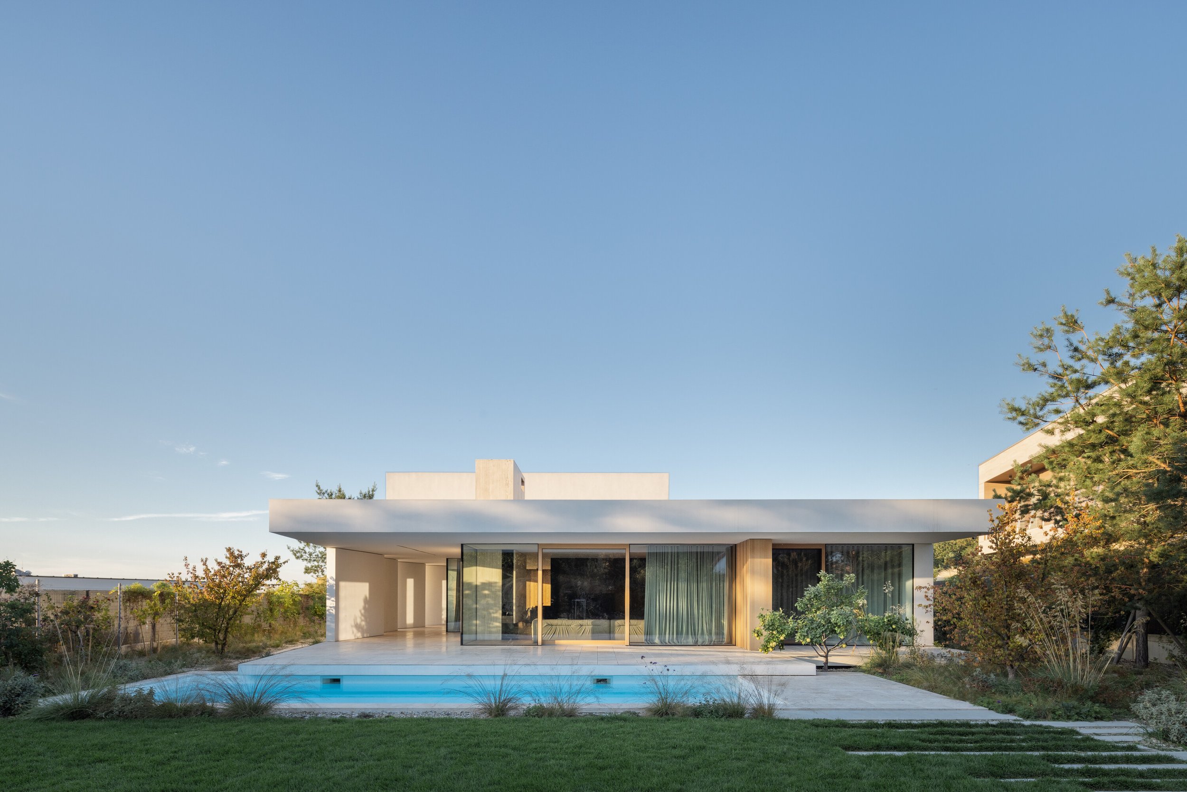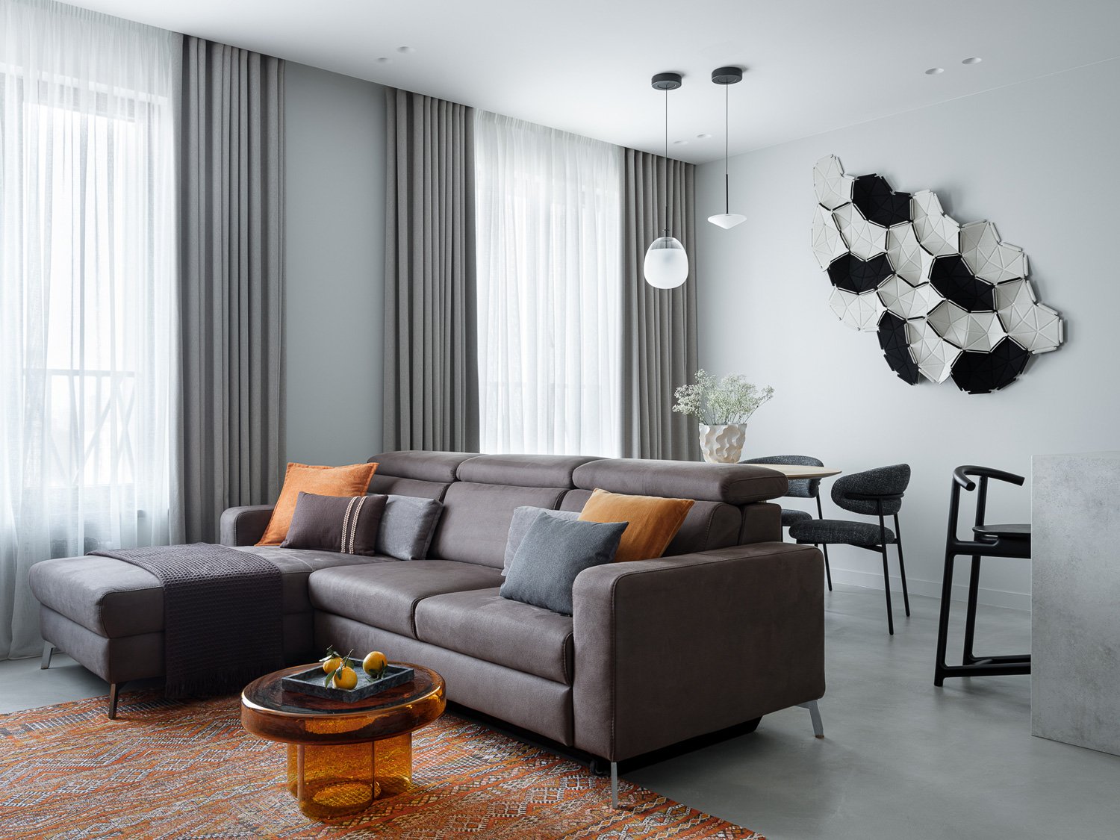THE ART OF INTENTIONAL LIVING || A Wabi-Sabi Retreat in Dialogue with Nature

Why chase perfection when imperfection can feel this profound?
In the countryside outside Moscow, nestled between birch groves and meadows once painted by the Russian artist Vasily Polenov, a quiet story of presence unfolds. Japandi House, designed by Yulia Barshevskaya and home to her and her partner, actor Dmitry Ulyanov, serves as more than a weekend escape—it’s a self-portrait of two people seeking harmony with themselves and the land they now call home.
An intimate terrace carved into the birch grove invites slow mornings and golden-hour stillness.
They hadn’t planned to build. The decision came not from blueprints or aspirations, but from a visceral response to the landscape. “It was accidental,” Yulia reflects. But wabi-sabi teaches that accidents are often revelations. Moved by the raw beauty of the place, they embraced it, settling into a site where nature is not merely a backdrop, but the main character.
The resulting home is a 135-square-meter, single-storey L-shaped structure with two terraces, designed to dissolve into its surroundings rather than dominate them. Its flat roofline and minimalist massing keep the silhouette low and unassuming, while panoramic glazing invites the forest inward. Every angle is intentional. Every frame of glass captures a season, a shadow, a shift in the day’s light.
Soft daylight pours over minimalist forms, casting subtle shadows that animate the living and dining area.
Inside, Japandi House is both retreat and reflection. Textures take precedence over ornament. Tinted plaster walls are left raw and untouched, revealing the irregularities that make them human. Amber-toned wood, chosen for its warmth under the sun’s gaze, anchors the palette. Sunlight, refracted through sheer curtains, brings stone, linen, and oak to life. These aren’t just finishes; they’re reminders to slow down, to feel, to notice.
The heart of the home is a central kitchen and dining space designed in collaboration with Dantone Home. “We wanted to create a sense of openness in the house,” says Yulia, who worked closely with Dantone to develop a kitchen that functions as both a visual anchor and spatial divider. Floating below the ceiling line, the ribbed wooden structure creates zones without closing them off. The refrigerator is cleverly hidden, and the back of the unit doubles as a wardrobe, preserving the visual stillness that defines the space.
The Dantone Home kitchen unit doubles as a sculptural partition, balancing openness and utility
In the adjacent dining area, the Volcano table with its textured black legs that resemble volcanic rock stands in dialogue with slender wood-framed chairs. Above, a Japanese lantern-style pendant lamp diffuses warm light, adding rhythm to the high ceilings. Across the room, the living area is arranged with low-slung Clive sofas and pebble-shaped tables that evoke ancient stone dolmens. A Berbere rug grounds the space with its graphic subtlety, and open shelving offers room to breathe.
Earthy textures and curved silhouettes lend the living room a sense of grounding calm.
Every room speaks the language of simplicity and tactility. A lounge area, screened by a shoji-like partition, invites quiet rituals: reading, meditating, or doing nothing at all. A two-seater Lagom sofa softens the space, while a wicker-based Naomi table adds woven warmth and cultural cross-pollination. Lighting here isn’t decorative; it’s responsive. A floor lamp adjusts to mood, time, and purpose.
A wabi-sabi inspired lounge area where materials breathe and light sets the tone for introspection
The bedroom glows with filtered light and natural textures, evoking serenity and softness.
In the bedroom, views again take precedence. The wall behind the bed is clad in vertical slats of golden wood, catching sunlight and shadow like a reed screen. A sculptural round relief hangs above, nodding to both Japanese minimalism and Russian craft. A console carved to resemble sea-worn stone rests nearby, bridging the natural and the made.
Outdoors, two terraces frame daily life. One is designed for social rituals: meals shared, seasonal produce on display, ceramics drying in the sun. The other is more secluded and shaped for stillness. Swing-like Tulum chaises mirror the gentle sway of the birch trees, creating a choreography between form and environment.
This is a house that doesn’t insist on itself. It doesn’t perform. It allows time to expand, imperfections to remain visible, and meaning to arise in silence. “I am very pleased with how cohesive the interior has become,” Yulia shares. “It harmonizes with our inner state.”
In a world that often moves too quickly, Japandi House is an invitation to slow down and live deliberately—with grace, with curiosity, and with open eyes.
PROJECT DETAILS
Project name: Japandi House
Size: 135 sq. m
Designer: Yulia Barshevskaya
Furniture: Dantone Home | Instagram
Styling: Daria Vedritskayte
Photo: Mikhail Chekalov











